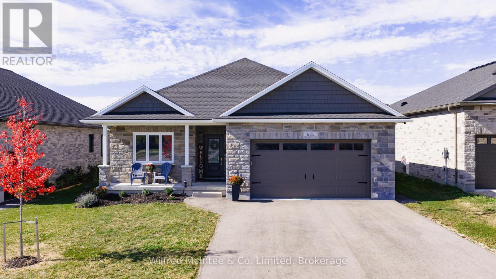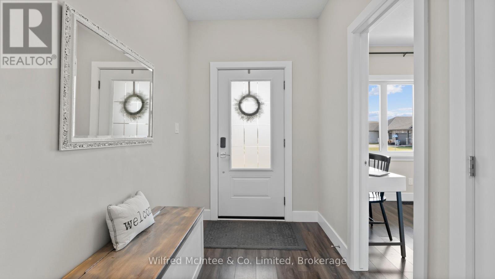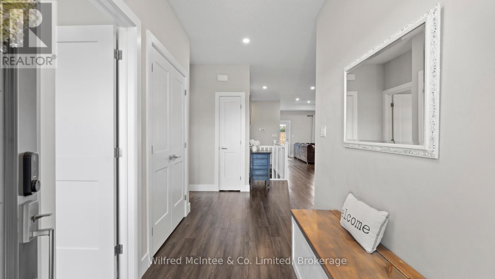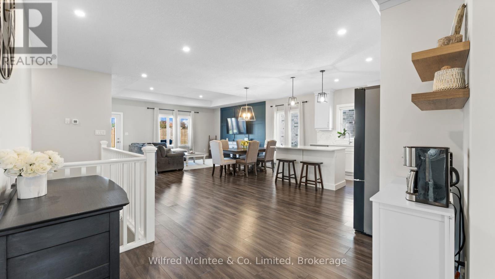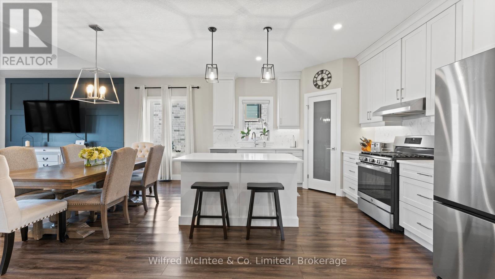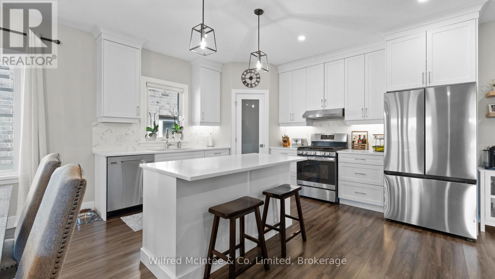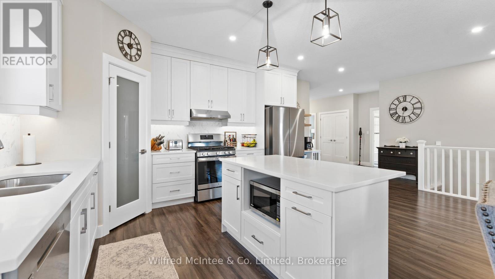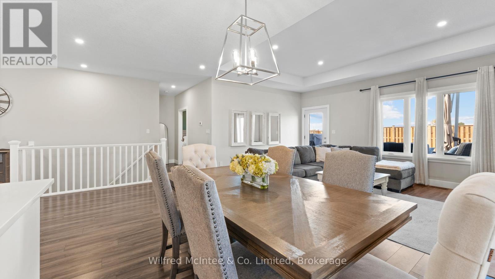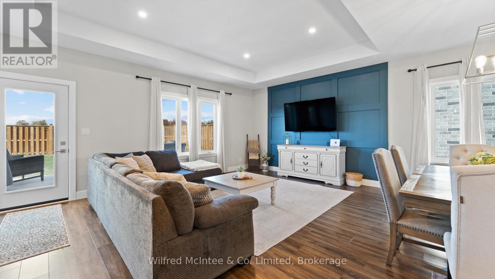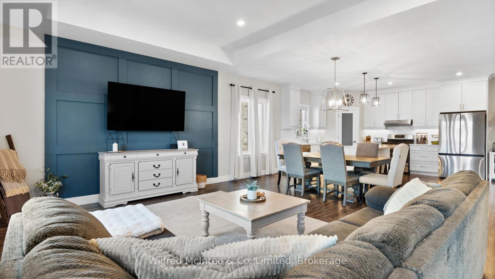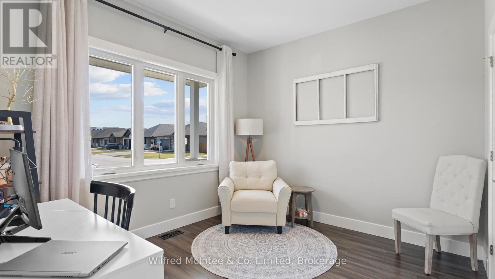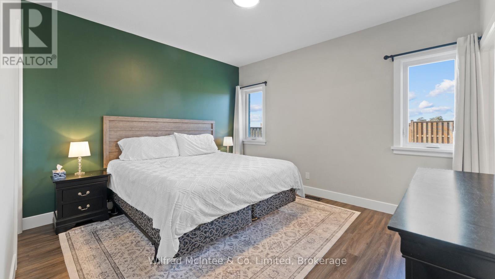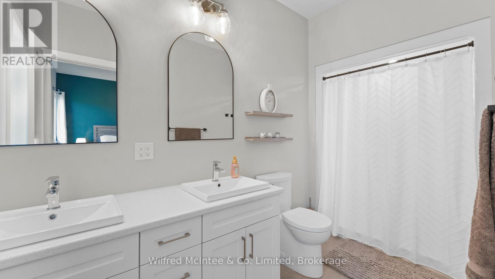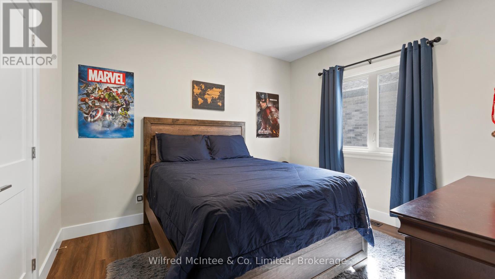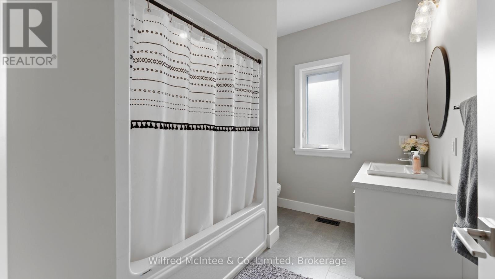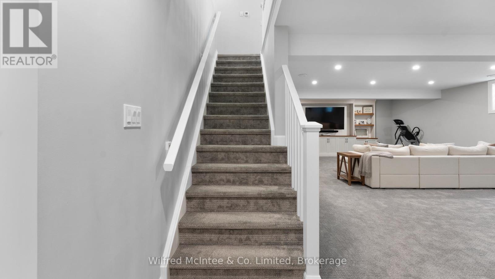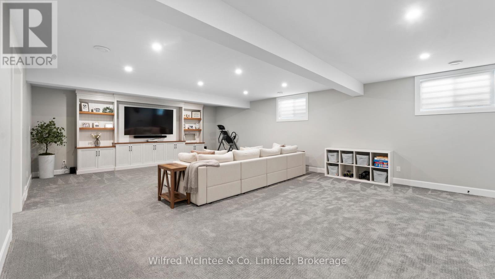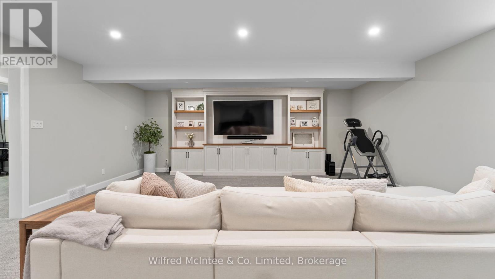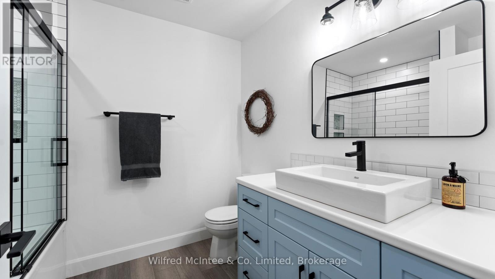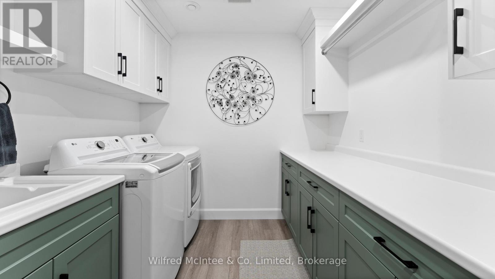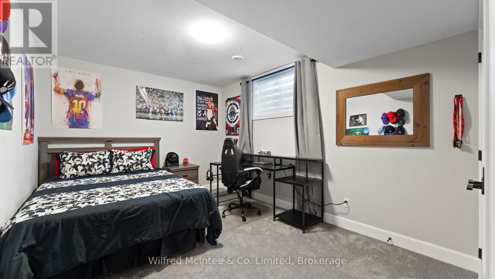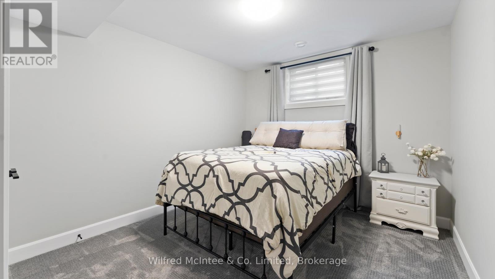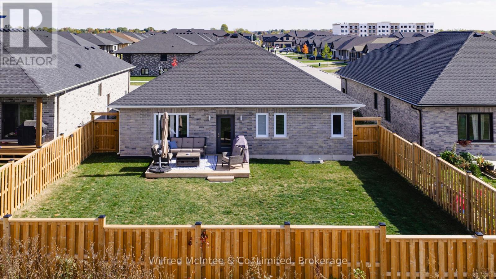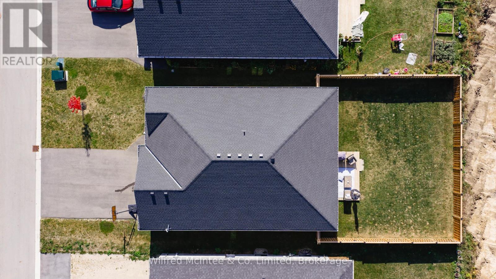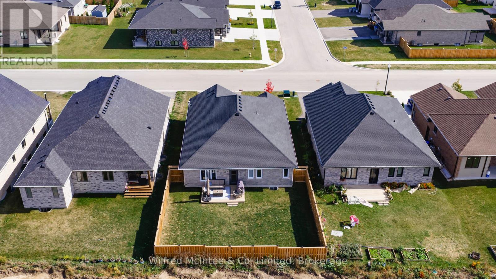635 Winchester Avenue S North Perth, Ontario N4W 0C8
$879,000
Welcome to this beautiful detached bungalow nestled in a newer subdivision in the vibrant community of Listowel. This move-in ready home offers an ideal blend of comfort, functionality, and modern living. The main level features a bright and spacious open-concept layout with a stylish kitchen complete with an island - perfect for entertaining or casual family meals. Adjacent to the kitchen are the dining area and cozy living room, creating a seamless flow for everyday living. Three generous bedrooms and two full bathrooms, including a primary ensuite, complete the main floor. The recently renovated lower level adds incredible value with two additional bedrooms, a full 4-piece bathroom, a large laundry room with ample storage, and a spacious family room featuring a built-in entertainment unit with even more storage. Outside, enjoy the fully fenced backyard from the comfort of your wood deck ideal for BBQs or quiet evenings. Additional features include a double-car garage, a paved driveway, and modern finishes throughout. Don't miss your chance to own this fantastic family home in one of Listowel's most sought-after areas! (id:54532)
Property Details
| MLS® Number | X12458688 |
| Property Type | Single Family |
| Community Name | Listowel |
| Equipment Type | Water Heater |
| Features | Sump Pump |
| Parking Space Total | 6 |
| Rental Equipment Type | Water Heater |
Building
| Bathroom Total | 3 |
| Bedrooms Above Ground | 3 |
| Bedrooms Below Ground | 2 |
| Bedrooms Total | 5 |
| Appliances | Garage Door Opener Remote(s), Dishwasher, Dryer, Stove, Washer, Refrigerator |
| Architectural Style | Bungalow |
| Basement Development | Finished |
| Basement Type | N/a (finished) |
| Construction Style Attachment | Detached |
| Cooling Type | Central Air Conditioning, Air Exchanger |
| Exterior Finish | Stone, Vinyl Siding |
| Foundation Type | Poured Concrete |
| Heating Fuel | Natural Gas |
| Heating Type | Forced Air |
| Stories Total | 1 |
| Size Interior | 1,500 - 2,000 Ft2 |
| Type | House |
| Utility Water | Municipal Water |
Parking
| Attached Garage | |
| Garage |
Land
| Acreage | No |
| Sewer | Sanitary Sewer |
| Size Depth | 118 Ft ,8 In |
| Size Frontage | 53 Ft ,4 In |
| Size Irregular | 53.4 X 118.7 Ft |
| Size Total Text | 53.4 X 118.7 Ft |
| Zoning Description | R3 |
Rooms
| Level | Type | Length | Width | Dimensions |
|---|---|---|---|---|
| Basement | Bedroom 5 | 3.15 m | 4.15 m | 3.15 m x 4.15 m |
| Basement | Utility Room | 2.83 m | 4.93 m | 2.83 m x 4.93 m |
| Basement | Bathroom | 2.51 m | 2.31 m | 2.51 m x 2.31 m |
| Basement | Laundry Room | 2.49 m | 4.19 m | 2.49 m x 4.19 m |
| Basement | Family Room | 9.52 m | 6.18 m | 9.52 m x 6.18 m |
| Basement | Bedroom 4 | 3.15 m | 4.12 m | 3.15 m x 4.12 m |
| Main Level | Foyer | 3.11 m | 5.1 m | 3.11 m x 5.1 m |
| Main Level | Kitchen | 7.38 m | 3.38 m | 7.38 m x 3.38 m |
| Main Level | Dining Room | 6.32 m | 2.7 m | 6.32 m x 2.7 m |
| Main Level | Living Room | 5.98 m | 3.77 m | 5.98 m x 3.77 m |
| Main Level | Bathroom | 1.65 m | 3.66 m | 1.65 m x 3.66 m |
| Main Level | Primary Bedroom | 3.95 m | 3.64 m | 3.95 m x 3.64 m |
| Main Level | Bedroom 2 | 3.59 m | 3.75 m | 3.59 m x 3.75 m |
| Main Level | Bedroom 3 | 3.36 m | 3.08 m | 3.36 m x 3.08 m |
| Main Level | Bathroom | 2.97 m | 2.26 m | 2.97 m x 2.26 m |
https://www.realtor.ca/real-estate/28981640/635-winchester-avenue-s-north-perth-listowel-listowel
Contact Us
Contact us for more information
Jodi Snell
Broker

