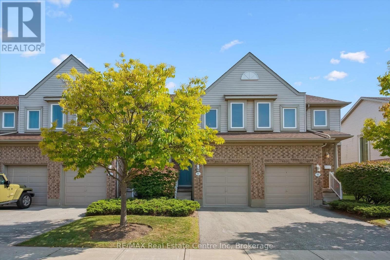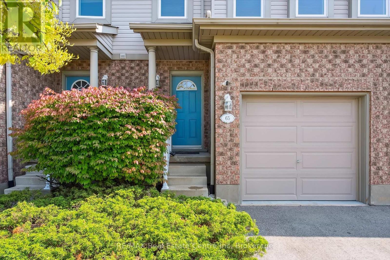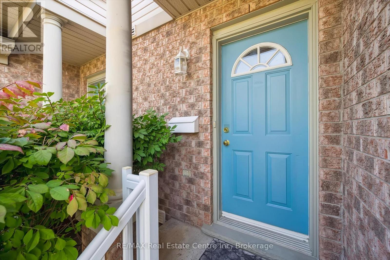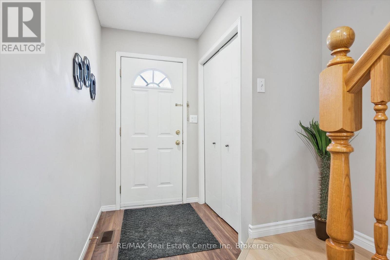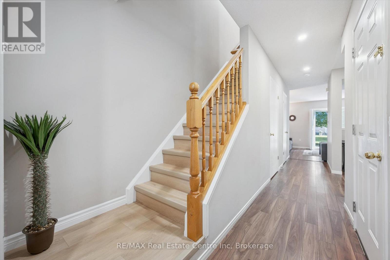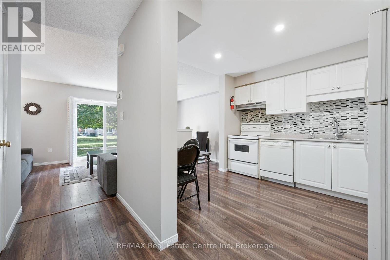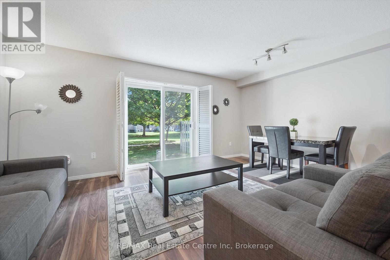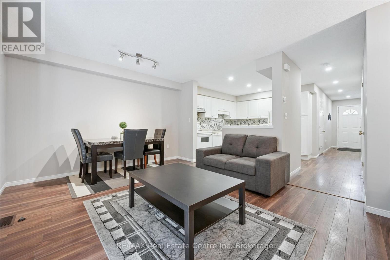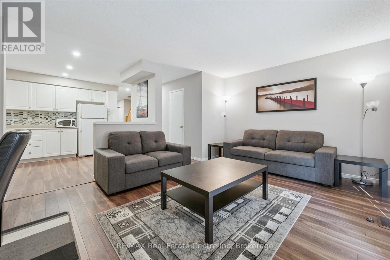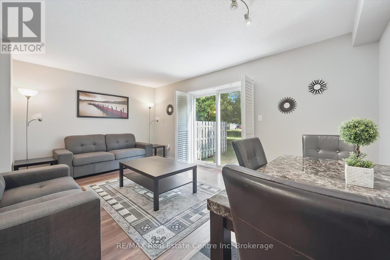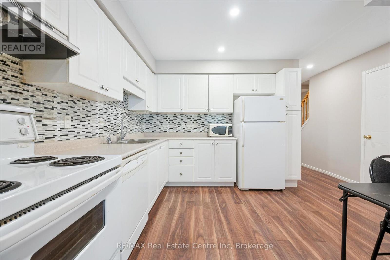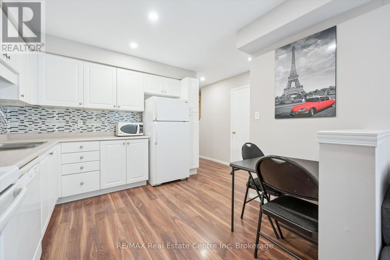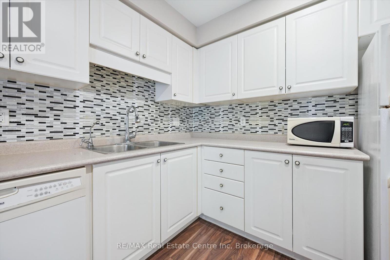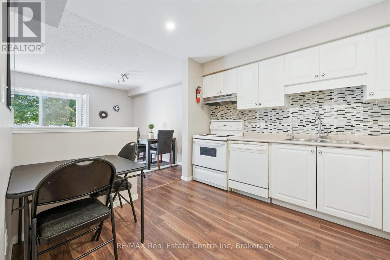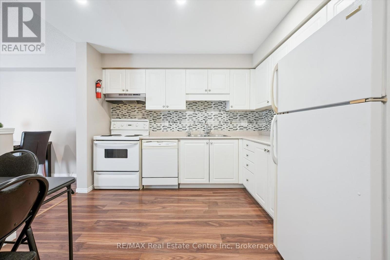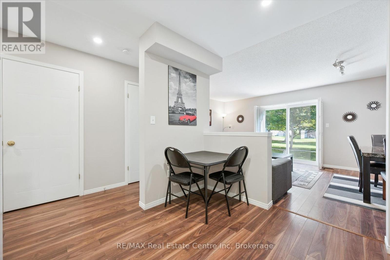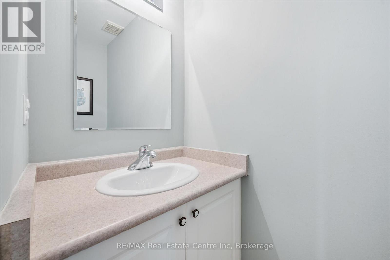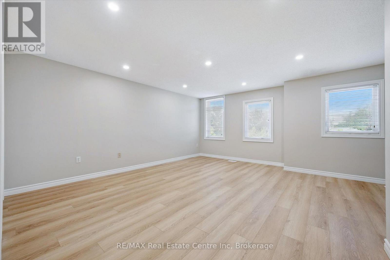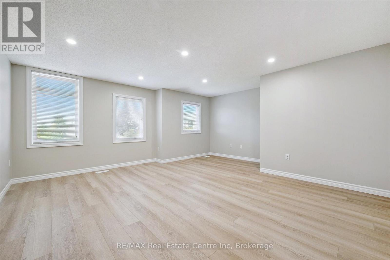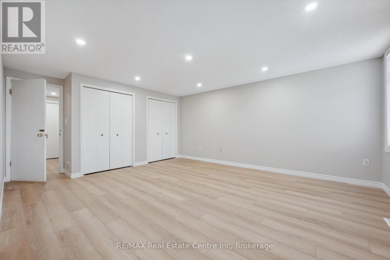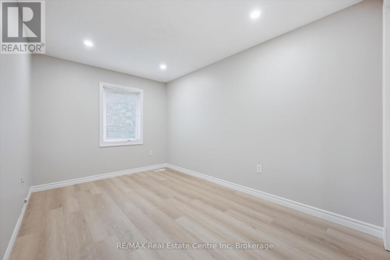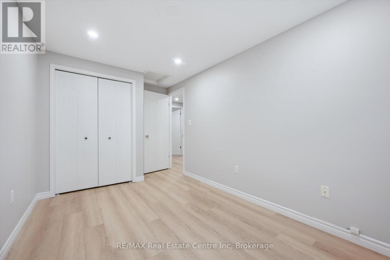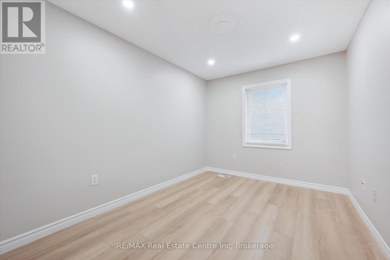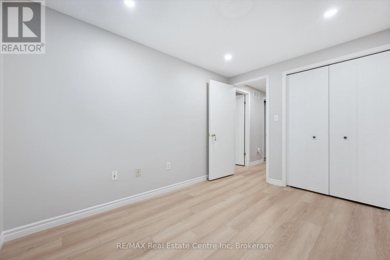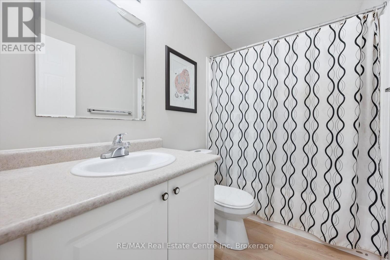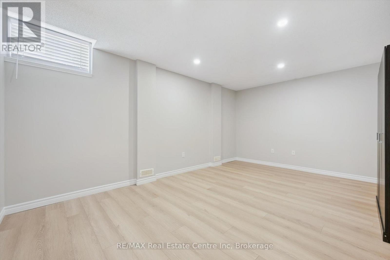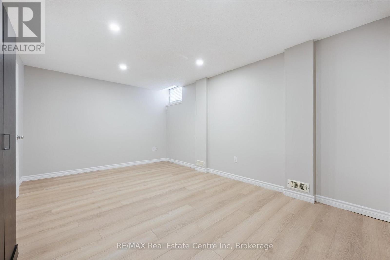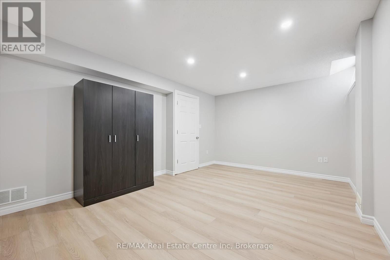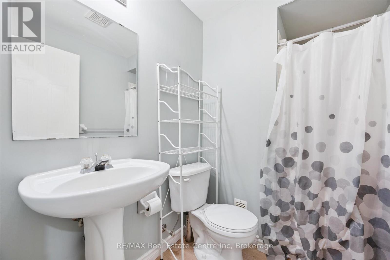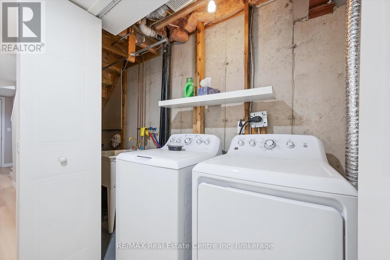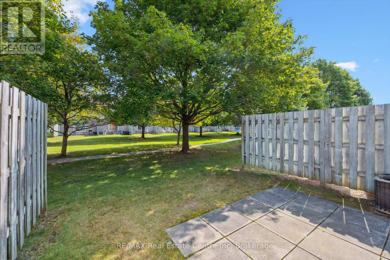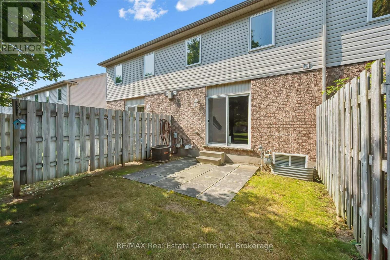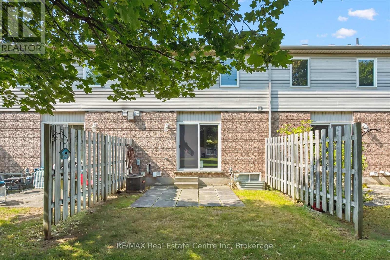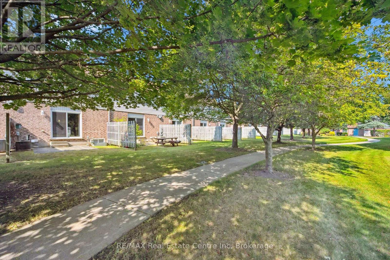65 Roehampton Crescent Guelph, Ontario N1L 1M8
$3,500 Monthly
Welcome to 65 Roehampton Crescent a freshly updated, carpet-free townhome available for immediate lease. This spacious 2-storey layout offers three bright bedrooms on the upper level and a fully finished basement with an additional bedroom, perfect for guests, extended family, or a home office The main floor features an inviting living space, a convenient powder room, and direct flow to the dining and kitchen areas. Upstairs, youll find a full bathroom and newly painted bedrooms with stylish pot lights and brand-new luxury vinyl plank flooring. The lower level adds even more flexibility with its own full bath and modern LVP floors throughout. Practical touches include two dedicated parking spaces, a carpet-free interior for easy maintenance, and fresh neutral finishes that make the home move-in ready. With its modern updates, functional layout, and immediate availability, this property is the perfect fit for families, professionals, or anyone seeking a comfortable place to call home. (id:54532)
Property Details
| MLS® Number | X12427228 |
| Property Type | Single Family |
| Community Name | Pineridge/Westminster Woods |
| Amenities Near By | Schools, Public Transit |
| Community Features | Pet Restrictions, School Bus |
| Features | Balcony, In Suite Laundry |
| Parking Space Total | 2 |
Building
| Bathroom Total | 3 |
| Bedrooms Above Ground | 2 |
| Bedrooms Below Ground | 1 |
| Bedrooms Total | 3 |
| Appliances | Garage Door Opener Remote(s), Water Heater |
| Basement Development | Finished |
| Basement Type | N/a (finished) |
| Cooling Type | Central Air Conditioning |
| Exterior Finish | Vinyl Siding |
| Half Bath Total | 1 |
| Heating Fuel | Natural Gas |
| Heating Type | Forced Air |
| Stories Total | 2 |
| Size Interior | 1,200 - 1,399 Ft2 |
| Type | Row / Townhouse |
Parking
| Attached Garage | |
| Garage |
Land
| Acreage | No |
| Land Amenities | Schools, Public Transit |
Contact Us
Contact us for more information

