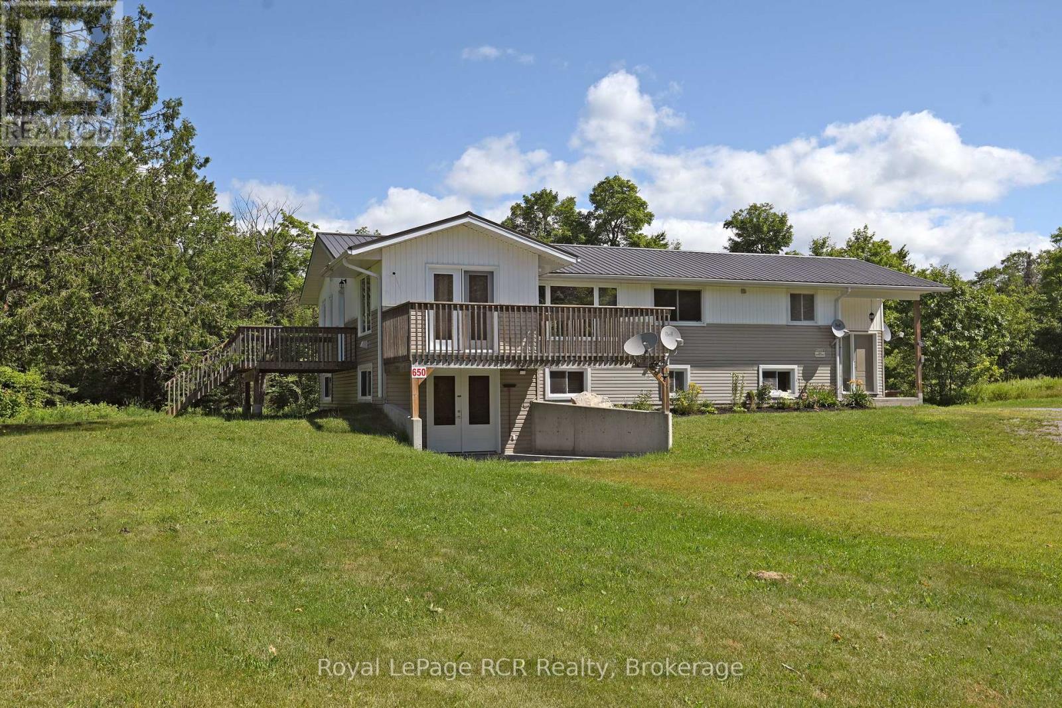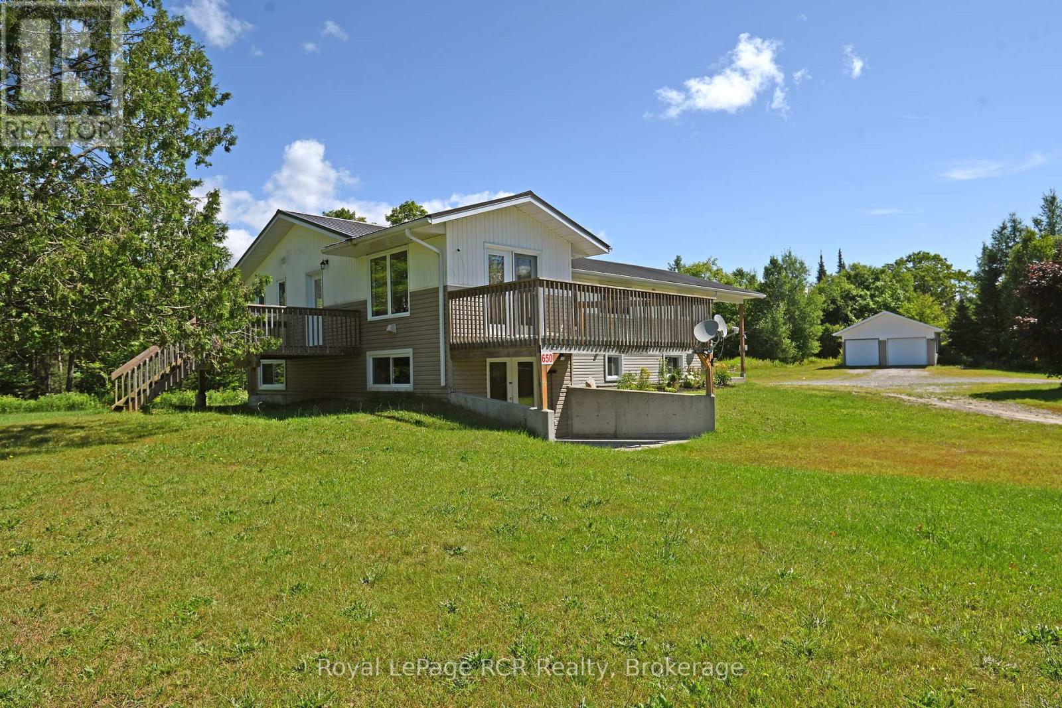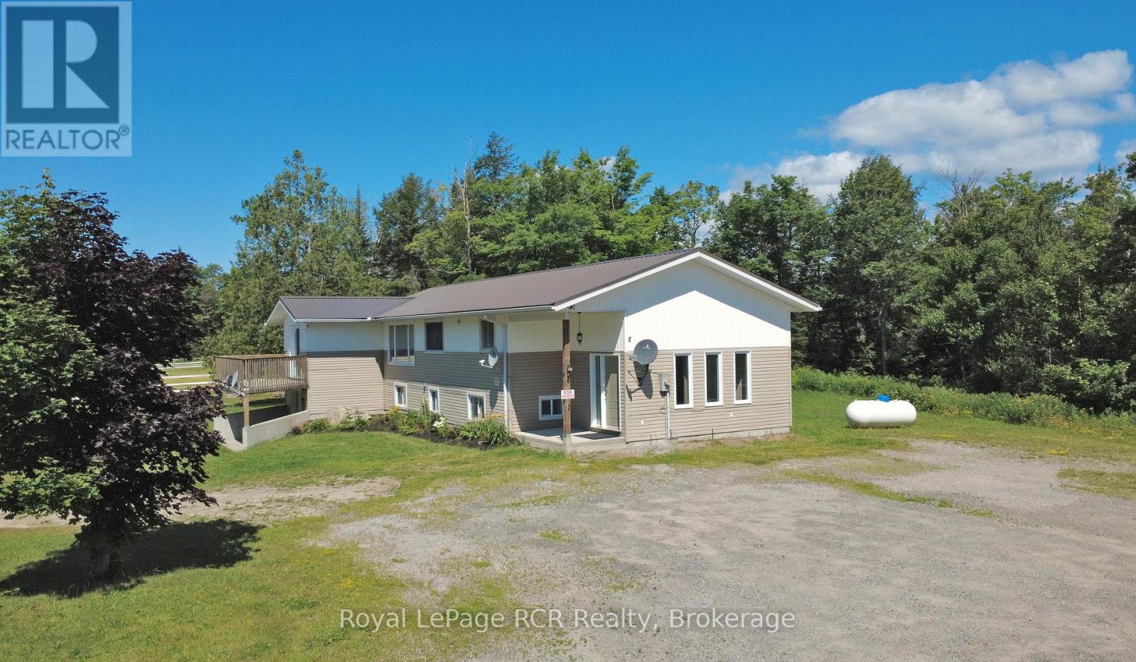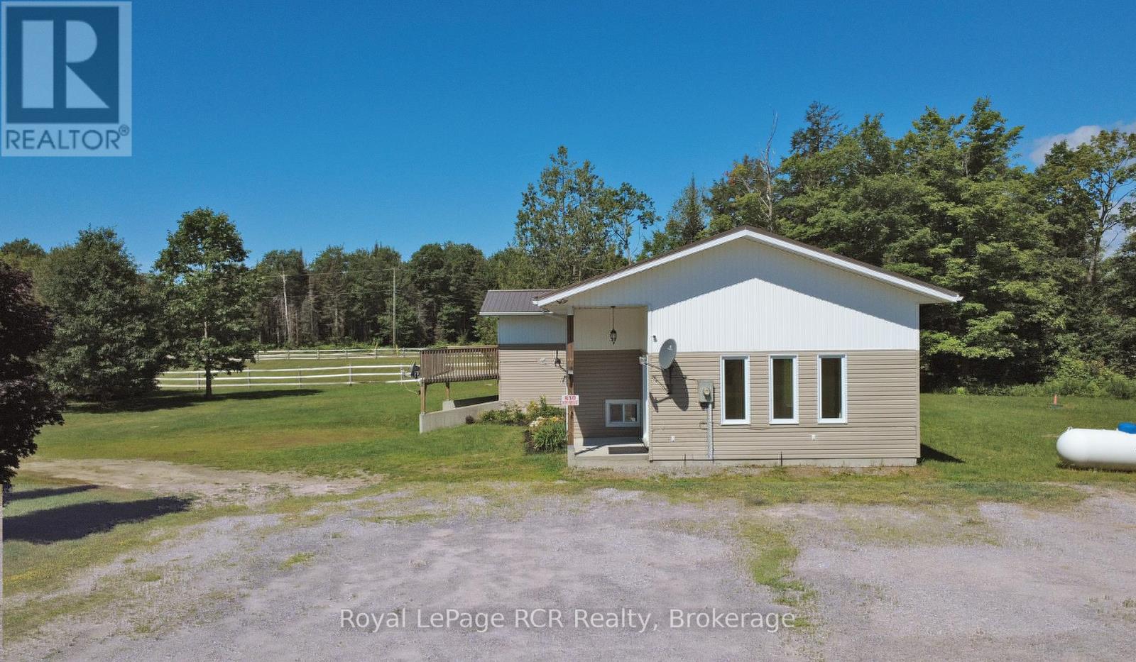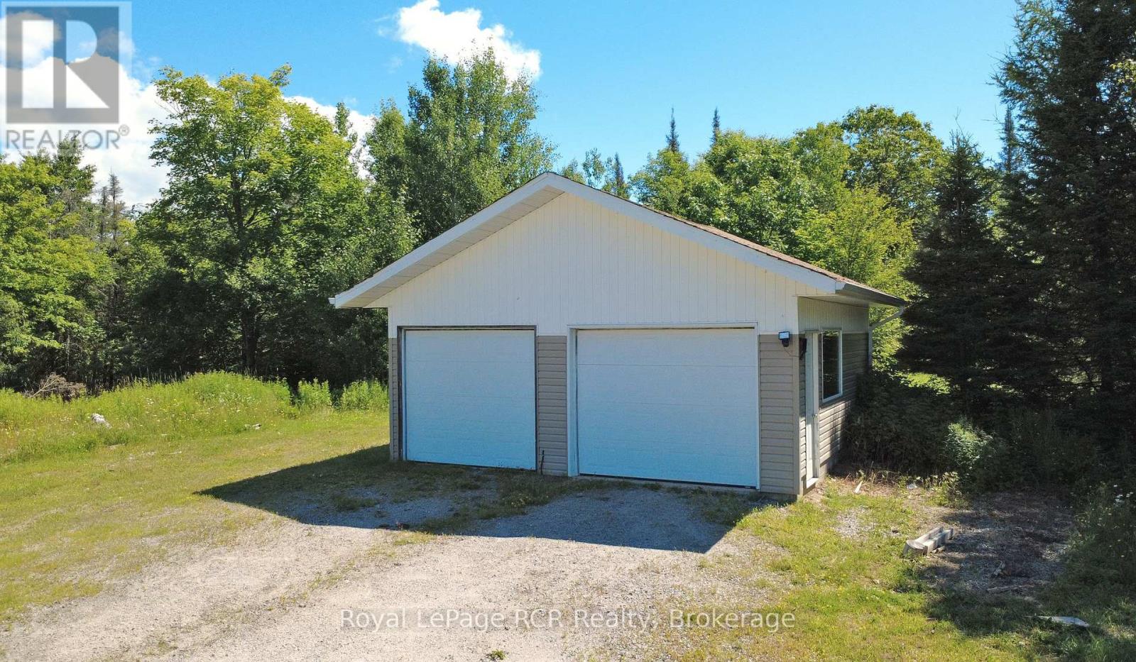650 Northmount Road North Bay, Ontario P1B 8G2
$725,000
Beautiful country property on the edge of the city. Sitting quietly on almost 5 acres this lovely home offers an inviting open concept main level with natural light throughout, 2+2 bedrooms, 2 full kitchens, (including a newly renovated main kitchen with granite countertops and updated appliances) 2 patios decks and a 2 door detached garage. This home also features a private in-law suite that offers flexibility for extended family, long term guests or rental income. With its own entrance, kitchen, separate living space, separate hydro panels, 2 bedroom and 2 bath it has so much to offer. This space could easily be converted to single family living space as well! This wonderful property is moments from trails perfect for hiking, cross country skiing and snowmobiling. Whether you're an avid adventurer or simply enjoy a quite escape, you will appreciate what this home has to offer. The perfect blend of convenience and serenity, this home has it all. (id:54532)
Property Details
| MLS® Number | X12305693 |
| Property Type | Single Family |
| Community Name | Widdifield |
| Equipment Type | Water Heater, Propane Tank |
| Features | In-law Suite |
| Parking Space Total | 10 |
| Rental Equipment Type | Water Heater, Propane Tank |
Building
| Bathroom Total | 4 |
| Bedrooms Above Ground | 4 |
| Bedrooms Total | 4 |
| Age | 31 To 50 Years |
| Appliances | Water Heater, Dishwasher, Dryer, Hood Fan, Washer, Window Coverings, Refrigerator |
| Architectural Style | Raised Bungalow |
| Basement Development | Finished |
| Basement Type | Full (finished) |
| Construction Style Attachment | Detached |
| Cooling Type | Central Air Conditioning |
| Exterior Finish | Vinyl Siding |
| Foundation Type | Poured Concrete |
| Half Bath Total | 4 |
| Heating Fuel | Propane |
| Heating Type | Forced Air |
| Stories Total | 1 |
| Size Interior | 1,500 - 2,000 Ft2 |
| Type | House |
Parking
| Detached Garage | |
| Garage |
Land
| Acreage | Yes |
| Sewer | Septic System |
| Size Depth | 487 Ft |
| Size Frontage | 406 Ft ,3 In |
| Size Irregular | 406.3 X 487 Ft |
| Size Total Text | 406.3 X 487 Ft|2 - 4.99 Acres |
| Zoning Description | Rr |
Rooms
| Level | Type | Length | Width | Dimensions |
|---|---|---|---|---|
| Lower Level | Bathroom | 2.65 m | 2.28 m | 2.65 m x 2.28 m |
| Lower Level | Kitchen | 6.34 m | 3.11 m | 6.34 m x 3.11 m |
| Lower Level | Living Room | 10.66 m | 3.35 m | 10.66 m x 3.35 m |
| Lower Level | Laundry Room | 4.26 m | 3.11 m | 4.26 m x 3.11 m |
| Lower Level | Bedroom 3 | 3.68 m | 2.65 m | 3.68 m x 2.65 m |
| Lower Level | Bedroom 4 | 3.96 m | 3.81 m | 3.96 m x 3.81 m |
| Main Level | Kitchen | 5.97 m | 4.14 m | 5.97 m x 4.14 m |
| Main Level | Dining Room | 5.27 m | 4.14 m | 5.27 m x 4.14 m |
| Main Level | Living Room | 5.52 m | 4.08 m | 5.52 m x 4.08 m |
| Main Level | Primary Bedroom | 6.88 m | 335 m | 6.88 m x 335 m |
| Main Level | Bathroom | 3.01 m | 2.2 m | 3.01 m x 2.2 m |
| Main Level | Bedroom 2 | 4.08 m | 3.01 m | 4.08 m x 3.01 m |
| Ground Level | Foyer | 4.72 m | 1.55 m | 4.72 m x 1.55 m |
https://www.realtor.ca/real-estate/28650002/650-northmount-road-north-bay-widdifield-widdifield
Contact Us
Contact us for more information

