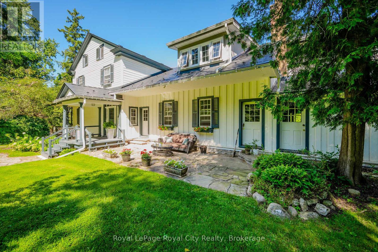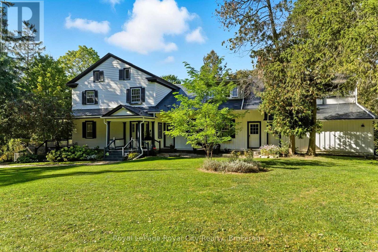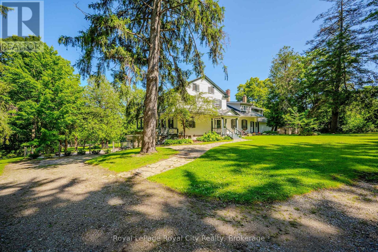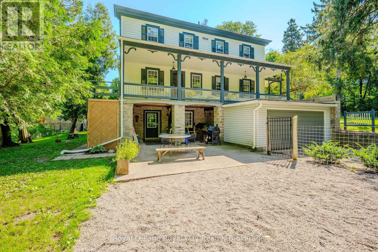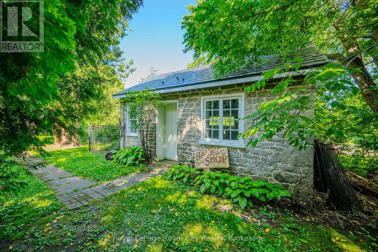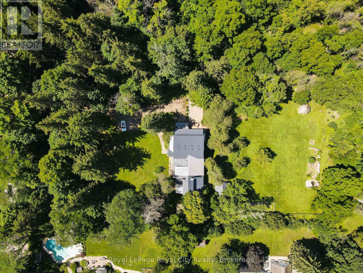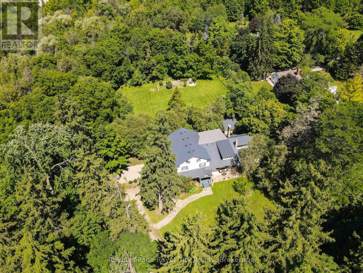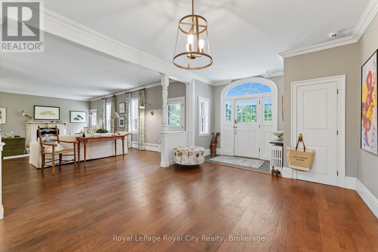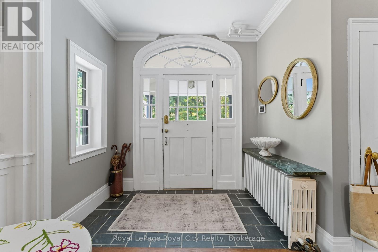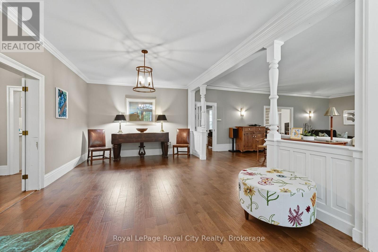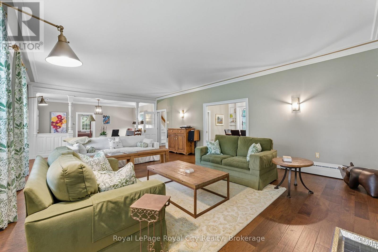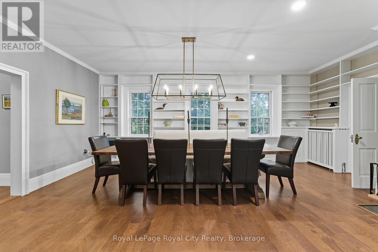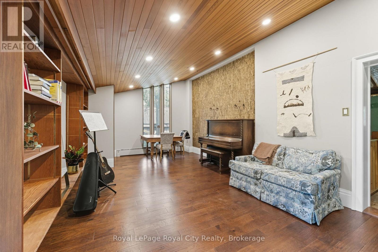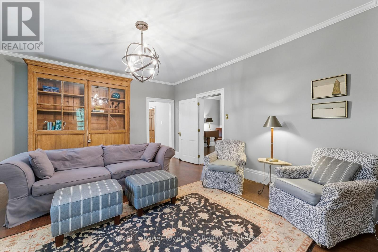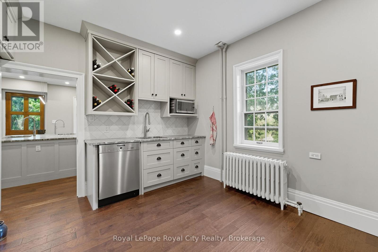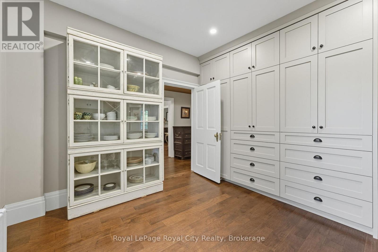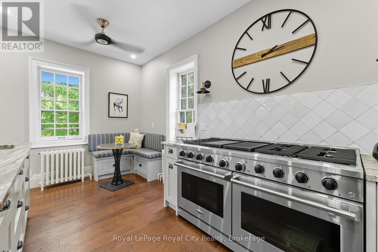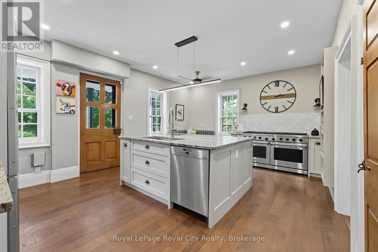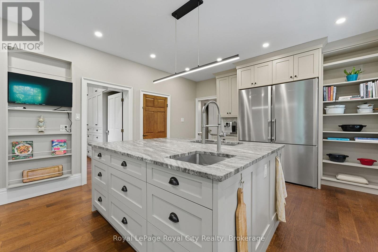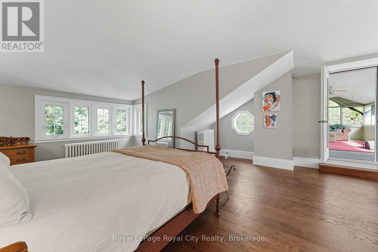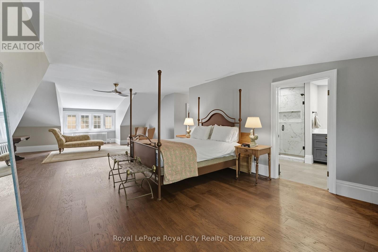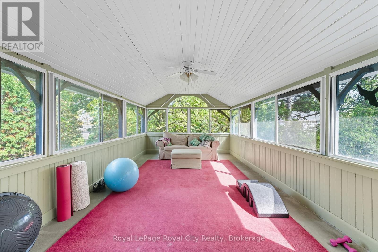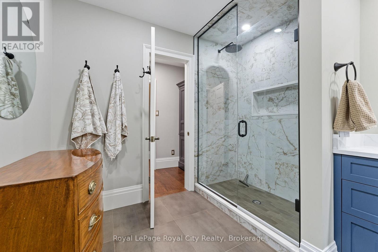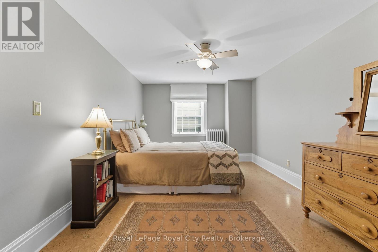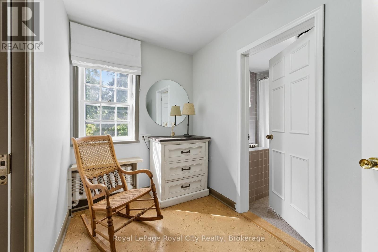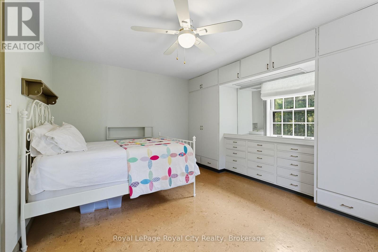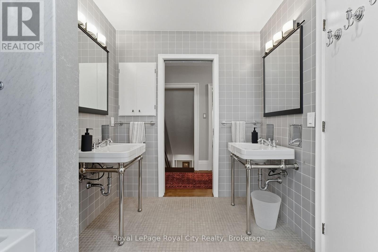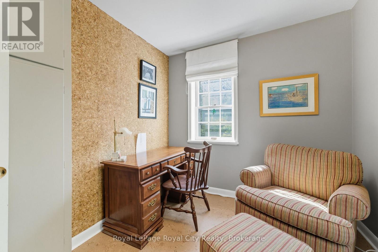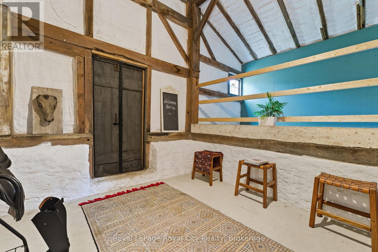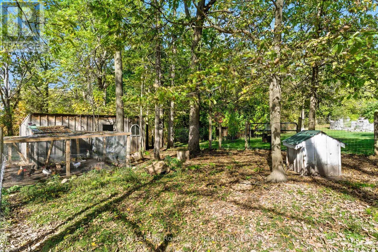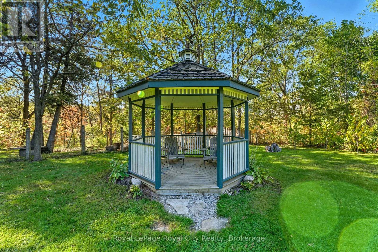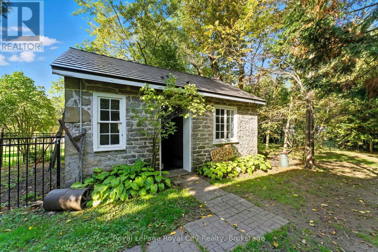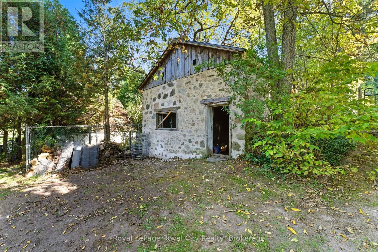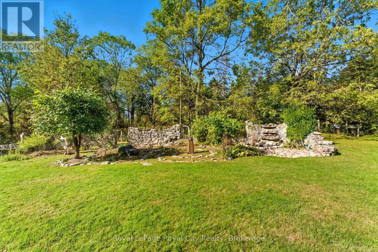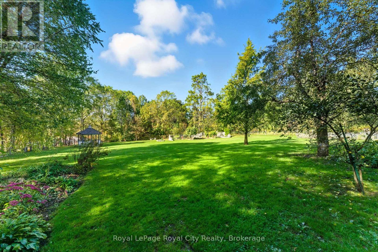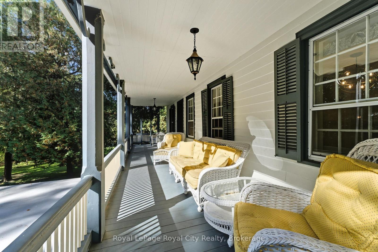66 Old Mill Road Cambridge, Ontario N3H 4R8
$2,299,000
Discover a rare opportunity to own a designated heritage home in the heart of historic Blair Village. Originally constructed in 1832, this distinguished manor blends rich architectural history with thoughtful and tasteful modern restorations, completed in 2021.Spanning over 4,500 sq. ft. of finished living space, the home welcomes you with grand principal rooms, exquisite millwork, and timeless craftsmanship throughout. Designed for elegant living and effortless entertaining, the residence features 4+ bedrooms, each offering spacious proportions, abundant natural light, and classic heritage charm.A well-appointed butler's pantry with custom built-in cabinetry and a second dishwasher provides exceptional convenience for hosting and entertaining. This versatile space also offers the option to add a secondary laundry, making it as functional as it is beautiful.An unfinished two-level bonus area presents endless possibilities, whether envisioned as a private gym, theatre room, wine cellar, or a chic speakeasy, it's a rare opportunity to customize a part of this heritage estate to suit your lifestyle.The three-season screened sunroom off the primary bedroom creates a serene, breezy retreat, perfect for quiet morning coffees or summer evenings overlooking the grounds.Set on a stunning 2.4-acre property, the estate is graced by a river that gently flows through the land, adding to its natural beauty and privacy. A stone barn and original bakeshop further enhance the property's character and offer potential for creative use or future restoration.This exceptional home celebrates the grandeur of a bygone era, while embracing the comfort and elegance of modern living. Just minutes from city amenities, yet immersed in the tranquil charm of Blair Village, this is a landmark estate unlike any other and must be seen to be truly appreciated. (id:54532)
Property Details
| MLS® Number | X12530242 |
| Property Type | Single Family |
| Community Features | Fishing |
| Easement | None |
| Equipment Type | Water Heater |
| Features | Wooded Area, Sloping, Backs On Greenbelt, Waterway, Flat Site, Conservation/green Belt |
| Parking Space Total | 21 |
| Rental Equipment Type | Water Heater |
| Structure | Deck, Porch, Barn, Workshop |
| Water Front Type | Waterfront |
Building
| Bathroom Total | 3 |
| Bedrooms Above Ground | 5 |
| Bedrooms Total | 5 |
| Age | 100+ Years |
| Amenities | Fireplace(s) |
| Appliances | Garage Door Opener Remote(s), Water Softener, Water Treatment, Dishwasher, Dryer, Freezer, Range, Washer, Refrigerator |
| Basement Features | Walk Out |
| Basement Type | Full |
| Construction Style Attachment | Detached |
| Cooling Type | None |
| Exterior Finish | Wood, Stone |
| Fireplace Present | Yes |
| Fireplace Total | 2 |
| Foundation Type | Stone |
| Half Bath Total | 1 |
| Heating Fuel | Other |
| Heating Type | Radiant Heat |
| Stories Total | 3 |
| Size Interior | 3,500 - 5,000 Ft2 |
| Type | House |
| Utility Water | Drilled Well |
Parking
| Attached Garage | |
| Garage |
Land
| Access Type | Public Road |
| Acreage | No |
| Fence Type | Fenced Yard |
| Landscape Features | Landscaped |
| Sewer | Septic System |
| Size Depth | 426 Ft ,7 In |
| Size Frontage | 175 Ft |
| Size Irregular | 175 X 426.6 Ft |
| Size Total Text | 175 X 426.6 Ft |
| Surface Water | River/stream |
| Zoning Description | R1 |
Rooms
| Level | Type | Length | Width | Dimensions |
|---|---|---|---|---|
| Second Level | Study | 3.03 m | 1.88 m | 3.03 m x 1.88 m |
| Second Level | Bedroom 4 | 3.66 m | 3.35 m | 3.66 m x 3.35 m |
| Second Level | Bedroom 3 | 4.35 m | 3.74 m | 4.35 m x 3.74 m |
| Second Level | Bedroom 2 | 5.27 m | 3.66 m | 5.27 m x 3.66 m |
| Second Level | Primary Bedroom | 10.59 m | 8.49 m | 10.59 m x 8.49 m |
| Second Level | Sunroom | 6.59 m | 3.64 m | 6.59 m x 3.64 m |
| Second Level | Office | 3.03 m | 2.57 m | 3.03 m x 2.57 m |
| Third Level | Loft | 11.14 m | 8.11 m | 11.14 m x 8.11 m |
| Main Level | Foyer | 6.7 m | 3.88 m | 6.7 m x 3.88 m |
| Main Level | Family Room | 5.3 m | 4.25 m | 5.3 m x 4.25 m |
| Main Level | Kitchen | 5.74 m | 4.26 m | 5.74 m x 4.26 m |
| Main Level | Pantry | 3.79 m | 3.35 m | 3.79 m x 3.35 m |
| Main Level | Dining Room | 6.57 m | 4.67 m | 6.57 m x 4.67 m |
| Main Level | Office | 6.68 m | 3.78 m | 6.68 m x 3.78 m |
| Main Level | Living Room | 8.93 m | 5.09 m | 8.93 m x 5.09 m |
| Main Level | Other | 6.64 m | 5.98 m | 6.64 m x 5.98 m |
| In Between | Other | 4.13 m | 3.42 m | 4.13 m x 3.42 m |
https://www.realtor.ca/real-estate/29088830/66-old-mill-road-cambridge
Contact Us
Contact us for more information

