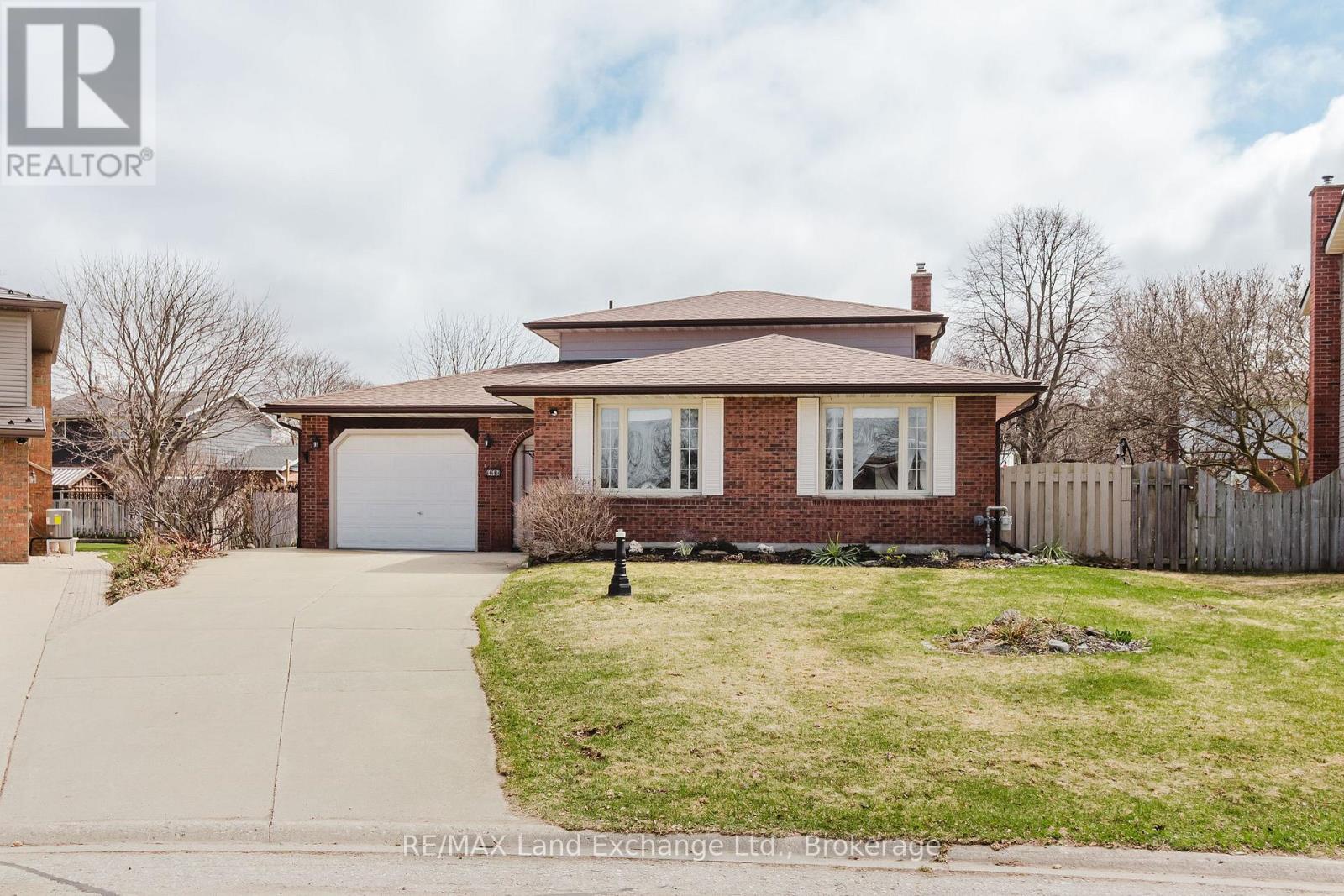$699,900
Step into this fantastic 4-level backsplit, a home that exudes pride of ownership and has been meticulously maintained throughout. Nestled on a quiet crescent street, this property sits on a beautiful lot with a lush, well-kept backyard that is ideal for relaxing, entertaining, or enjoying time with family. Inside, you'll find 3 generous bedrooms, 2 full bathrooms, and a thoughtful layout that offers space and flexibility across four levels. Numerous functional upgrades have been completed, making this home move-in ready. This property is perfect for a range of Buyers from growing families seeking space and a family-friendly neighborhood, to downsizers looking for a serene yet functional home, to professionals who value a peaceful retreat with the charm of an established area. Whether hosting weekend gatherings, tending a garden, or simply enjoying quiet evenings, this home offers a lifestyle of comfort, convenience, and long-term value. (id:54532)
Property Details
| MLS® Number | X12094963 |
| Property Type | Single Family |
| Parking Space Total | 5 |
| Structure | Patio(s) |
Building
| Bathroom Total | 2 |
| Bedrooms Above Ground | 3 |
| Bedrooms Total | 3 |
| Amenities | Fireplace(s) |
| Appliances | Water Heater, Water Meter, Dishwasher, Dryer, Stove, Washer, Window Coverings, Refrigerator |
| Basement Development | Finished |
| Basement Type | Full (finished) |
| Construction Style Attachment | Detached |
| Construction Style Split Level | Backsplit |
| Cooling Type | Central Air Conditioning |
| Exterior Finish | Brick |
| Fireplace Present | Yes |
| Fireplace Type | Free Standing Metal |
| Foundation Type | Block |
| Heating Fuel | Natural Gas |
| Heating Type | Forced Air |
| Size Interior | 1,500 - 2,000 Ft2 |
| Type | House |
| Utility Water | Municipal Water |
Parking
| Attached Garage | |
| Garage |
Land
| Acreage | No |
| Landscape Features | Lawn Sprinkler |
| Sewer | Sanitary Sewer |
| Size Depth | 109 Ft ,8 In |
| Size Frontage | 57 Ft ,4 In |
| Size Irregular | 57.4 X 109.7 Ft |
| Size Total Text | 57.4 X 109.7 Ft |
Rooms
| Level | Type | Length | Width | Dimensions |
|---|---|---|---|---|
| Second Level | Bedroom 2 | 3.99 m | 2.95 m | 3.99 m x 2.95 m |
| Second Level | Bedroom 3 | 3.33 m | 3.02 m | 3.33 m x 3.02 m |
| Second Level | Primary Bedroom | 4.5 m | 3.51 m | 4.5 m x 3.51 m |
| Third Level | Family Room | 6.96 m | 3.51 m | 6.96 m x 3.51 m |
| Third Level | Other | 3.86 m | 2.01 m | 3.86 m x 2.01 m |
| Third Level | Laundry Room | 2.62 m | 2.11 m | 2.62 m x 2.11 m |
| Basement | Recreational, Games Room | 7.59 m | 5.61 m | 7.59 m x 5.61 m |
| Basement | Utility Room | 7.39 m | 1.37 m | 7.39 m x 1.37 m |
| Basement | Workshop | 3.45 m | 1.37 m | 3.45 m x 1.37 m |
| Main Level | Foyer | 1.96 m | 2.79 m | 1.96 m x 2.79 m |
| Main Level | Living Room | 3.58 m | 5.44 m | 3.58 m x 5.44 m |
| Main Level | Dining Room | 3.56 m | 3.2 m | 3.56 m x 3.2 m |
| Main Level | Kitchen | 3.56 m | 3.2 m | 3.56 m x 3.2 m |
https://www.realtor.ca/real-estate/28194859/663-ashwell-crescent-saugeen-shores
Contact Us
Contact us for more information
No Favourites Found

Sotheby's International Realty Canada,
Brokerage
243 Hurontario St,
Collingwood, ON L9Y 2M1
Office: 705 416 1499
Rioux Baker Davies Team Contacts

Sherry Rioux Team Lead
-
705-443-2793705-443-2793
-
Email SherryEmail Sherry

Emma Baker Team Lead
-
705-444-3989705-444-3989
-
Email EmmaEmail Emma

Craig Davies Team Lead
-
289-685-8513289-685-8513
-
Email CraigEmail Craig

Jacki Binnie Sales Representative
-
705-441-1071705-441-1071
-
Email JackiEmail Jacki

Hollie Knight Sales Representative
-
705-994-2842705-994-2842
-
Email HollieEmail Hollie

Manar Vandervecht Real Estate Broker
-
647-267-6700647-267-6700
-
Email ManarEmail Manar

Michael Maish Sales Representative
-
706-606-5814706-606-5814
-
Email MichaelEmail Michael

Almira Haupt Finance Administrator
-
705-416-1499705-416-1499
-
Email AlmiraEmail Almira
Google Reviews









































No Favourites Found

The trademarks REALTOR®, REALTORS®, and the REALTOR® logo are controlled by The Canadian Real Estate Association (CREA) and identify real estate professionals who are members of CREA. The trademarks MLS®, Multiple Listing Service® and the associated logos are owned by The Canadian Real Estate Association (CREA) and identify the quality of services provided by real estate professionals who are members of CREA. The trademark DDF® is owned by The Canadian Real Estate Association (CREA) and identifies CREA's Data Distribution Facility (DDF®)
April 22 2025 01:59:57
The Lakelands Association of REALTORS®
RE/MAX Land Exchange Ltd.
Quick Links
-
HomeHome
-
About UsAbout Us
-
Rental ServiceRental Service
-
Listing SearchListing Search
-
10 Advantages10 Advantages
-
ContactContact
Contact Us
-
243 Hurontario St,243 Hurontario St,
Collingwood, ON L9Y 2M1
Collingwood, ON L9Y 2M1 -
705 416 1499705 416 1499
-
riouxbakerteam@sothebysrealty.cariouxbakerteam@sothebysrealty.ca
© 2025 Rioux Baker Davies Team
-
The Blue MountainsThe Blue Mountains
-
Privacy PolicyPrivacy Policy









































