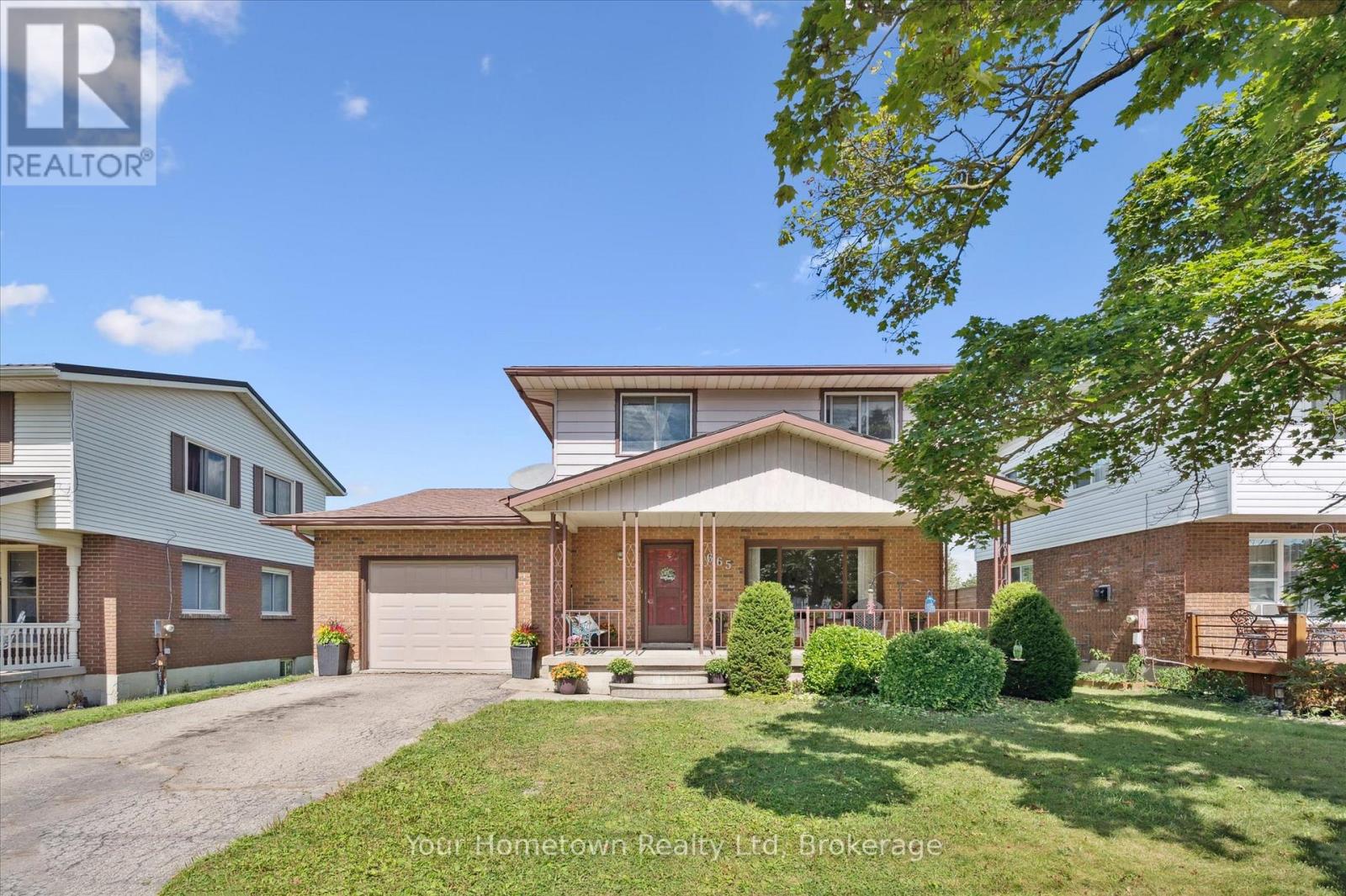665 Raglan Street Minto, Ontario N0G 2P0
$559,900
Solid 3 bed 2 bath family home on quiet street in the charming town of Palmerston. This family-friendly home welcomes you as soon as you see it: the traditional covered front porch invites you to sit and relax; watch the world go by or kids play on the tree-swing in the front yard. There's ample parking for 3 with the large driveway and oversized single car garage with room for a workshop, and walk-out to the back deck. Inside, the bright main-floor features living room and eat-in kitchen with a built-in china cabinet, powder bath for your guests and access to garage. Upstairs are 3 good-sized bedrooms including huge master with charming wide-plank pine floors, and main 4 pc bath. The walk-out basement features tons of natural light and the opportunity for gas fireplace in the original brick hearth, laundry room with tons of storage space and utility room featuring space-saving, newer on-demand water heater and water softener with drinking filtration system. Outside you'll find lots of room for entertaining on the large deck overlooking the beautiful yard with vegetable gardens and toms of space for kids to play. All of this is located within walking distance of hospital, primary and secondary school, daycare center, grocery store and shops. The growing community of Palmerston offers everything your family needs (even a movie theatre!) at an affordable price point, within commuting distance to Guelph and KW. (id:54532)
Property Details
| MLS® Number | X12361845 |
| Property Type | Single Family |
| Community Name | Minto |
| Amenities Near By | Hospital, Park, Schools, Place Of Worship |
| Community Features | Community Centre |
| Equipment Type | None |
| Parking Space Total | 3 |
| Rental Equipment Type | None |
| Structure | Porch |
Building
| Bathroom Total | 2 |
| Bedrooms Above Ground | 3 |
| Bedrooms Total | 3 |
| Age | 31 To 50 Years |
| Amenities | Fireplace(s) |
| Appliances | Water Softener, Water Meter, Water Heater, Water Treatment, Water Heater - Tankless, Dryer, Stove, Washer, Refrigerator |
| Basement Development | Partially Finished |
| Basement Features | Walk Out |
| Basement Type | N/a (partially Finished) |
| Construction Style Attachment | Detached |
| Cooling Type | Central Air Conditioning |
| Exterior Finish | Aluminum Siding, Brick |
| Fireplace Present | Yes |
| Fireplace Type | Roughed In |
| Foundation Type | Poured Concrete |
| Heating Fuel | Natural Gas |
| Heating Type | Forced Air |
| Stories Total | 2 |
| Size Interior | 1,100 - 1,500 Ft2 |
| Type | House |
| Utility Water | Municipal Water |
Parking
| Attached Garage | |
| Garage |
Land
| Acreage | No |
| Land Amenities | Hospital, Park, Schools, Place Of Worship |
| Sewer | Sanitary Sewer |
| Size Depth | 132 Ft |
| Size Frontage | 50 Ft |
| Size Irregular | 50 X 132 Ft |
| Size Total Text | 50 X 132 Ft |
Rooms
| Level | Type | Length | Width | Dimensions |
|---|---|---|---|---|
| Second Level | Primary Bedroom | 4.9 m | 3.92 m | 4.9 m x 3.92 m |
| Second Level | Bedroom 2 | 3.82 m | 3.05 m | 3.82 m x 3.05 m |
| Second Level | Bedroom 3 | 4.34 m | 3.24 m | 4.34 m x 3.24 m |
| Main Level | Living Room | 5.88 m | 3.58 m | 5.88 m x 3.58 m |
| Main Level | Kitchen | 3.23 m | 2.08 m | 3.23 m x 2.08 m |
| Main Level | Dining Room | 3.23 m | 3.06 m | 3.23 m x 3.06 m |
| Main Level | Bathroom | 1.55 m | 2.6 m | 1.55 m x 2.6 m |
https://www.realtor.ca/real-estate/28771512/665-raglan-street-minto-minto
Contact Us
Contact us for more information
Megan Thoms-Mcdougall
Broker
www.hometownrealty.ca/
www.facebook.com/yourhometownrealty/









































































































