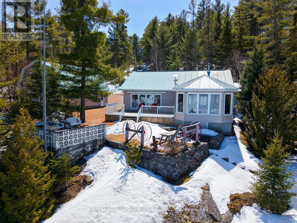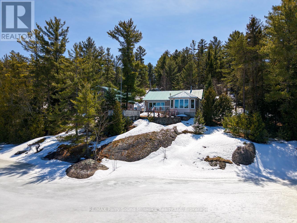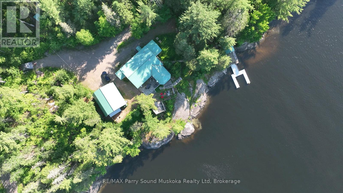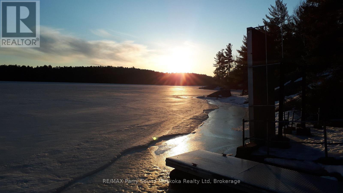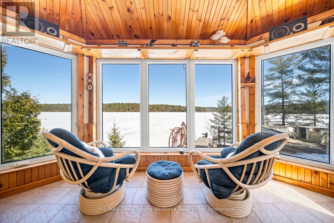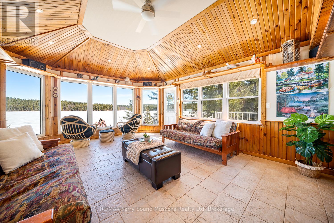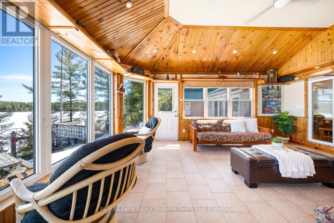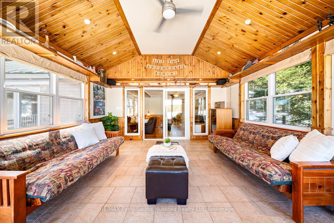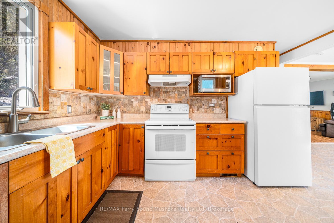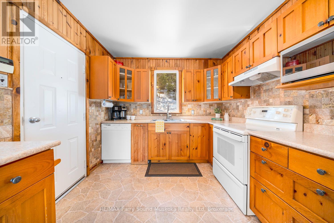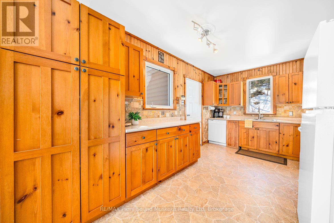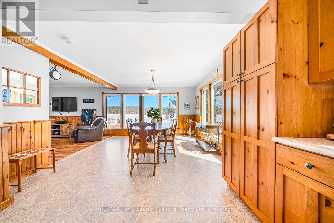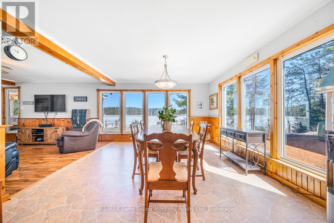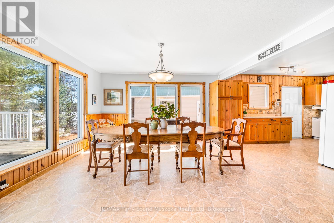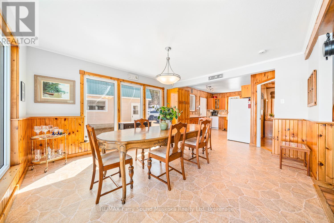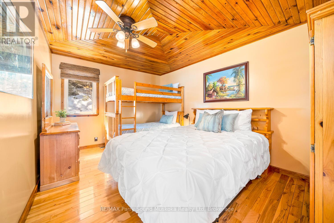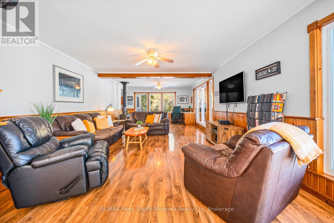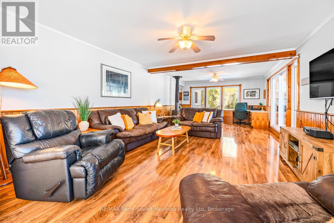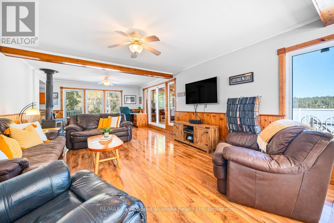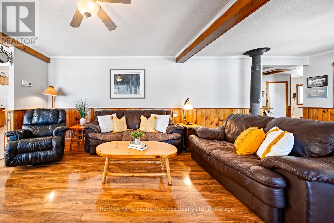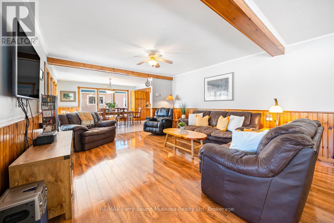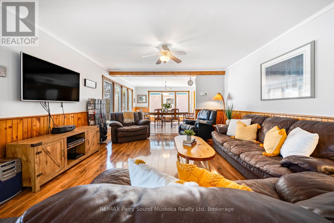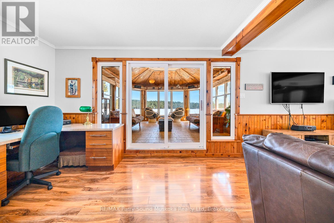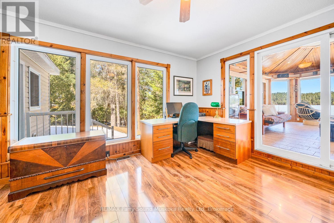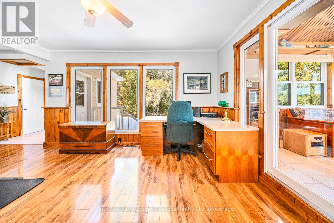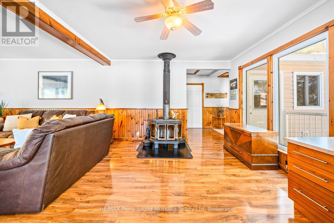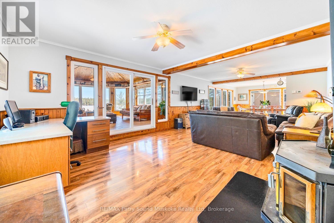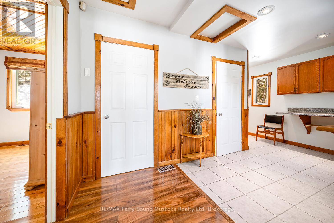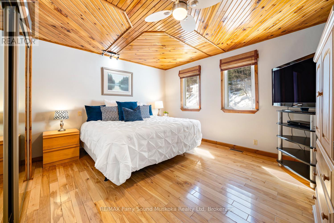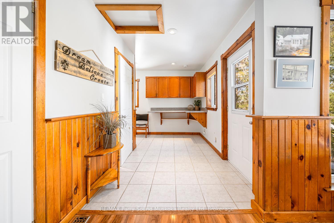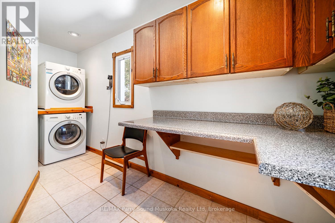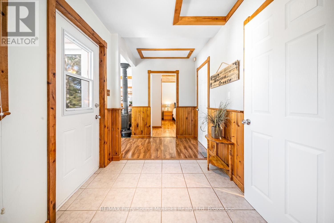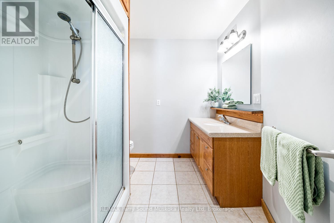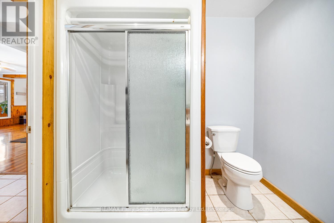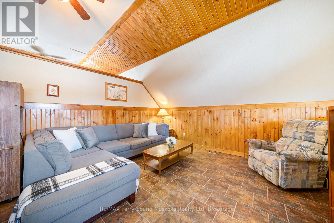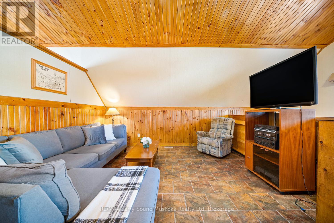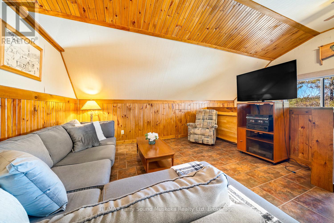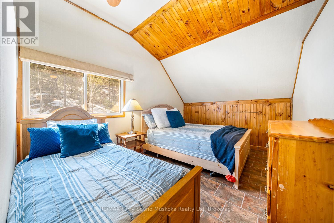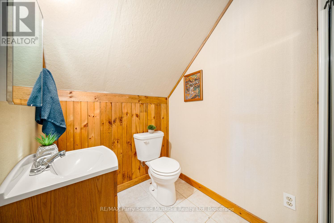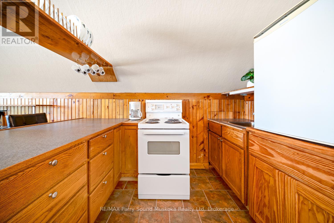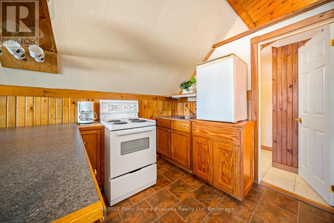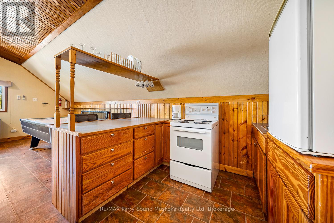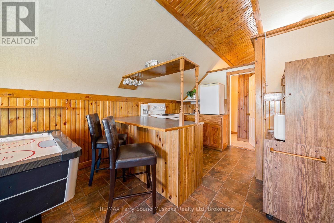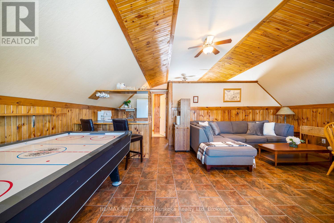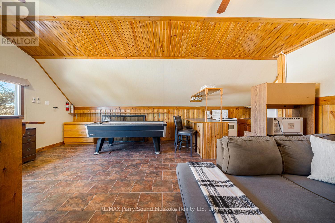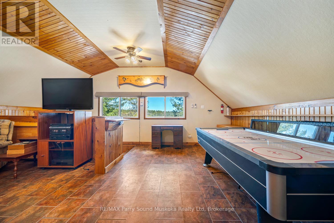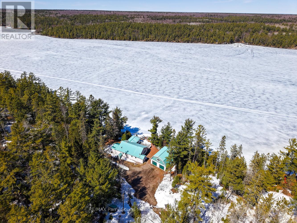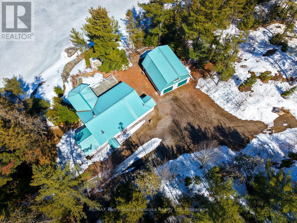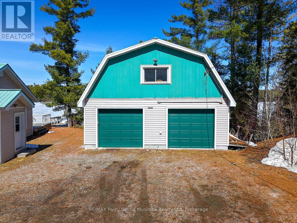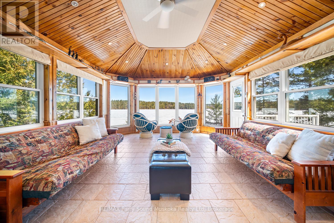$1,099,900
A rare find on desirable French River.A large water system for seemingly endless boating & exploring. Abutting an abundance of crown land to set out for daily adventures.200 ft waterfront & over an acres.4 season home/cottage.Located off a year round maintained road with a scenic drive into the property for great privacy & stunning long water view.3 bedrooms, 2 bathroom,main floor laundry & mudroom to hang up your ATV & snowmobile attire.Head over to the wood stove to get warm cozy.Spacious,open concept living & dining area.Gaze out to the waterfront from your enclosed Muskoka w/large picturesque windows while listening to mother natures whispering sounds & enjoying the gentle breeze.A great room to enjoy summer evenings w/family & friends.Geothermal heat/cooling water furnace in the main cottage & propane forced air in the garage.Fresh & cold drilled well water for those hot summer days.Mix of hardwood,laminate, vinyl & ceramic flooring.Work from home w/ a spectacular view.Current owners have high speed Star Link internet service.Double car winterized garage w/ finished loft for guests includes living space,small kitchenette, games area,bedroom & bathroom.Low maintenance vinyl siding & metal roof. Auto- generator.Waterfront has shallow walk in area and gradually gets deeper.Concrete steps into waterfront for pets and kids w/ deep water for swimming & docking.Sun on the dock from approximately 11am-5pm in the summer & 10 am-7 pm on the deck/patio.Enjoy all season activities from your door step & a short drive to amenities,shopping & golf course.A very private & scenic area.Across the road is a trail to walk or ATV. Five finger rapids approximately 7kms from the cottage by boat.Great swimming,jump of the cliffs,safely ride the rapids in a life jacket.Under 10 min drive to boat launch. Potential rental income w/ yearly return renters.A turn-key to start your holiday soon!Click on the media arrow for video, floor plans, 3D imaging and virtual tour. (id:54532)
Property Details
| MLS® Number | X12101434 |
| Property Type | Single Family |
| Easement | Unknown |
| Equipment Type | Propane Tank |
| Features | Carpet Free |
| Parking Space Total | 10 |
| Rental Equipment Type | Propane Tank |
| Structure | Boathouse, Dock |
| View Type | Direct Water View, Unobstructed Water View |
| Water Front Type | Waterfront |
Building
| Bathroom Total | 2 |
| Bedrooms Above Ground | 3 |
| Bedrooms Total | 3 |
| Architectural Style | Bungalow |
| Basement Type | Crawl Space |
| Construction Style Attachment | Detached |
| Exterior Finish | Vinyl Siding |
| Fireplace Present | Yes |
| Foundation Type | Concrete, Block |
| Heating Type | Heat Pump |
| Stories Total | 1 |
| Size Interior | 1,500 - 2,000 Ft2 |
| Type | House |
| Utility Water | Drilled Well |
Parking
| Detached Garage | |
| Garage |
Land
| Access Type | Year-round Access, Private Docking |
| Acreage | No |
| Sewer | Septic System |
| Size Depth | 251 Ft ,7 In |
| Size Frontage | 199 Ft ,2 In |
| Size Irregular | 199.2 X 251.6 Ft |
| Size Total Text | 199.2 X 251.6 Ft |
Rooms
| Level | Type | Length | Width | Dimensions |
|---|---|---|---|---|
| Second Level | Bathroom | 1.25 m | 2.41 m | 1.25 m x 2.41 m |
| Second Level | Kitchen | 2.78 m | 2.41 m | 2.78 m x 2.41 m |
| Second Level | Living Room | 5.76 m | 4.08 m | 5.76 m x 4.08 m |
| Second Level | Games Room | 4 m | 2.41 m | 4 m x 2.41 m |
| Second Level | Bedroom | 2.9 m | 4.08 m | 2.9 m x 4.08 m |
| Main Level | Foyer | 2.29 m | 2.17 m | 2.29 m x 2.17 m |
| Main Level | Kitchen | 2.9 m | 2.87 m | 2.9 m x 2.87 m |
| Main Level | Dining Room | 5.85 m | 4.05 m | 5.85 m x 4.05 m |
| Main Level | Living Room | 6.13 m | 7.8 m | 6.13 m x 7.8 m |
| Main Level | Bedroom | 4.27 m | 3.11 m | 4.27 m x 3.11 m |
| Main Level | Primary Bedroom | 4.27 m | 4.11 m | 4.27 m x 4.11 m |
| Main Level | Bathroom | 2.41 m | 2.38 m | 2.41 m x 2.38 m |
| Main Level | Laundry Room | 4.45 m | 3.44 m | 4.45 m x 3.44 m |
| Main Level | Sunroom | 5.7 m | 4.63 m | 5.7 m x 4.63 m |
https://www.realtor.ca/real-estate/28208744/667-hwy-528a-highway-french-river
Contact Us
Contact us for more information
Danielle Beitz
Broker
No Favourites Found

Sotheby's International Realty Canada,
Brokerage
243 Hurontario St,
Collingwood, ON L9Y 2M1
Office: 705 416 1499
Rioux Baker Davies Team Contacts

Sherry Rioux Team Lead
-
705-443-2793705-443-2793
-
Email SherryEmail Sherry

Emma Baker Team Lead
-
705-444-3989705-444-3989
-
Email EmmaEmail Emma

Craig Davies Team Lead
-
289-685-8513289-685-8513
-
Email CraigEmail Craig

Jacki Binnie Sales Representative
-
705-441-1071705-441-1071
-
Email JackiEmail Jacki

Hollie Knight Sales Representative
-
705-994-2842705-994-2842
-
Email HollieEmail Hollie

Manar Vandervecht Real Estate Broker
-
647-267-6700647-267-6700
-
Email ManarEmail Manar

Michael Maish Sales Representative
-
706-606-5814706-606-5814
-
Email MichaelEmail Michael

Almira Haupt Finance Administrator
-
705-416-1499705-416-1499
-
Email AlmiraEmail Almira
Google Reviews









































No Favourites Found

The trademarks REALTOR®, REALTORS®, and the REALTOR® logo are controlled by The Canadian Real Estate Association (CREA) and identify real estate professionals who are members of CREA. The trademarks MLS®, Multiple Listing Service® and the associated logos are owned by The Canadian Real Estate Association (CREA) and identify the quality of services provided by real estate professionals who are members of CREA. The trademark DDF® is owned by The Canadian Real Estate Association (CREA) and identifies CREA's Data Distribution Facility (DDF®)
April 26 2025 12:59:39
The Lakelands Association of REALTORS®
RE/MAX Parry Sound Muskoka Realty Ltd
Quick Links
-
HomeHome
-
About UsAbout Us
-
Rental ServiceRental Service
-
Listing SearchListing Search
-
10 Advantages10 Advantages
-
ContactContact
Contact Us
-
243 Hurontario St,243 Hurontario St,
Collingwood, ON L9Y 2M1
Collingwood, ON L9Y 2M1 -
705 416 1499705 416 1499
-
riouxbakerteam@sothebysrealty.cariouxbakerteam@sothebysrealty.ca
© 2025 Rioux Baker Davies Team
-
The Blue MountainsThe Blue Mountains
-
Privacy PolicyPrivacy Policy
