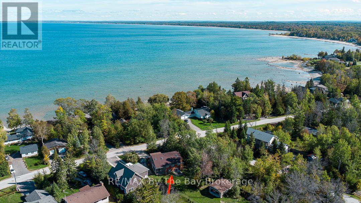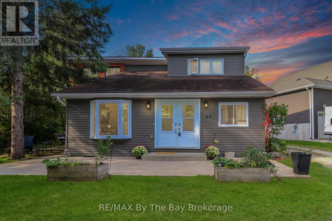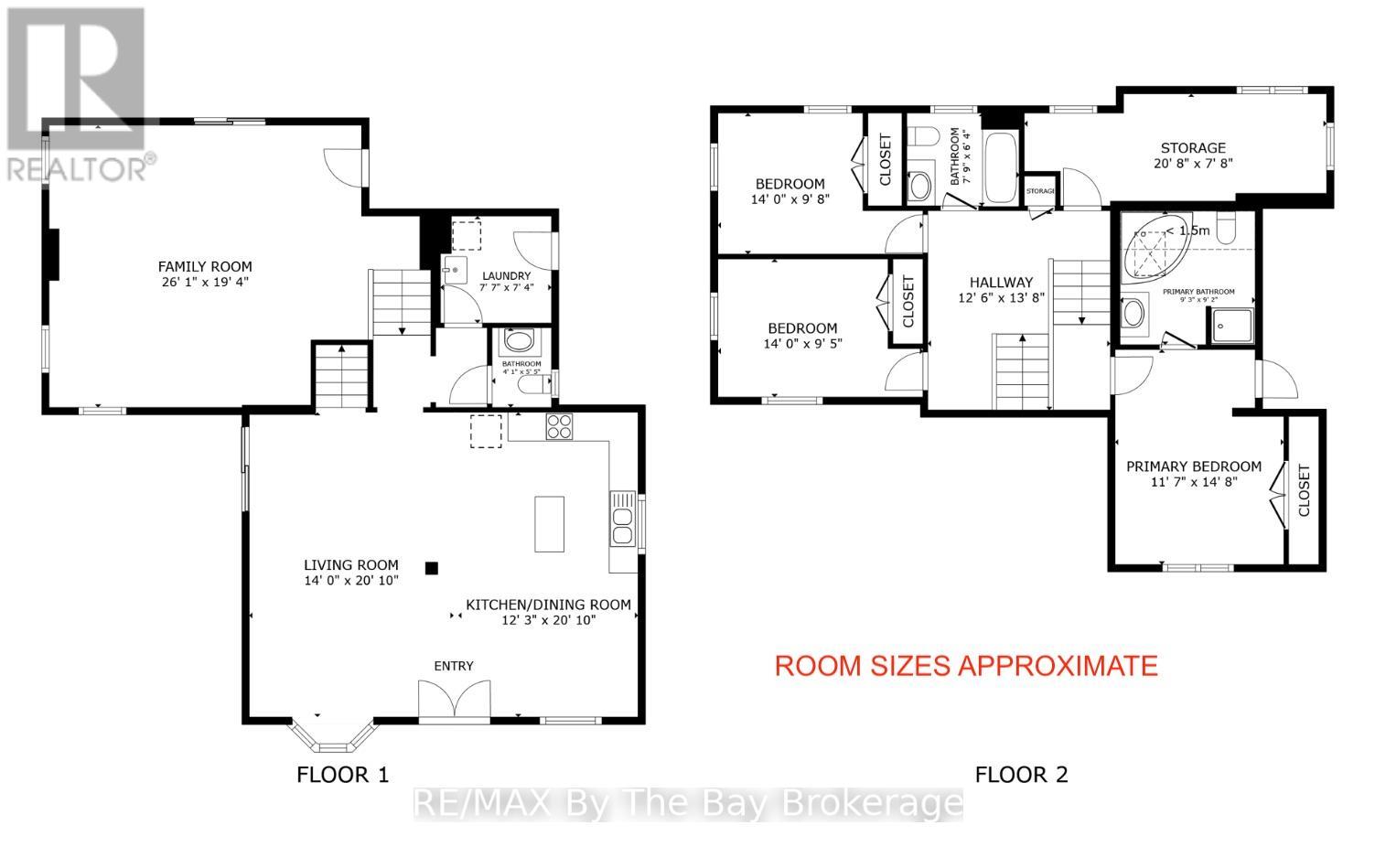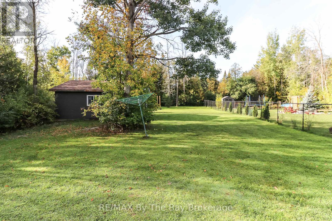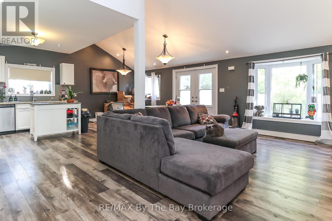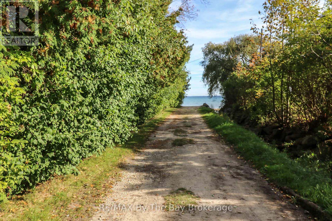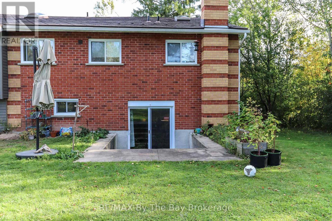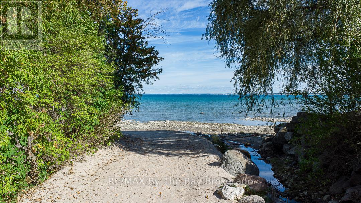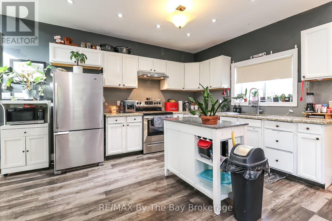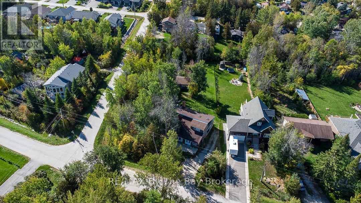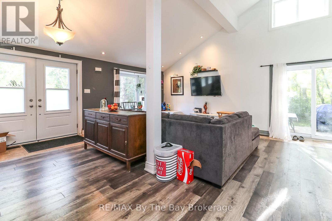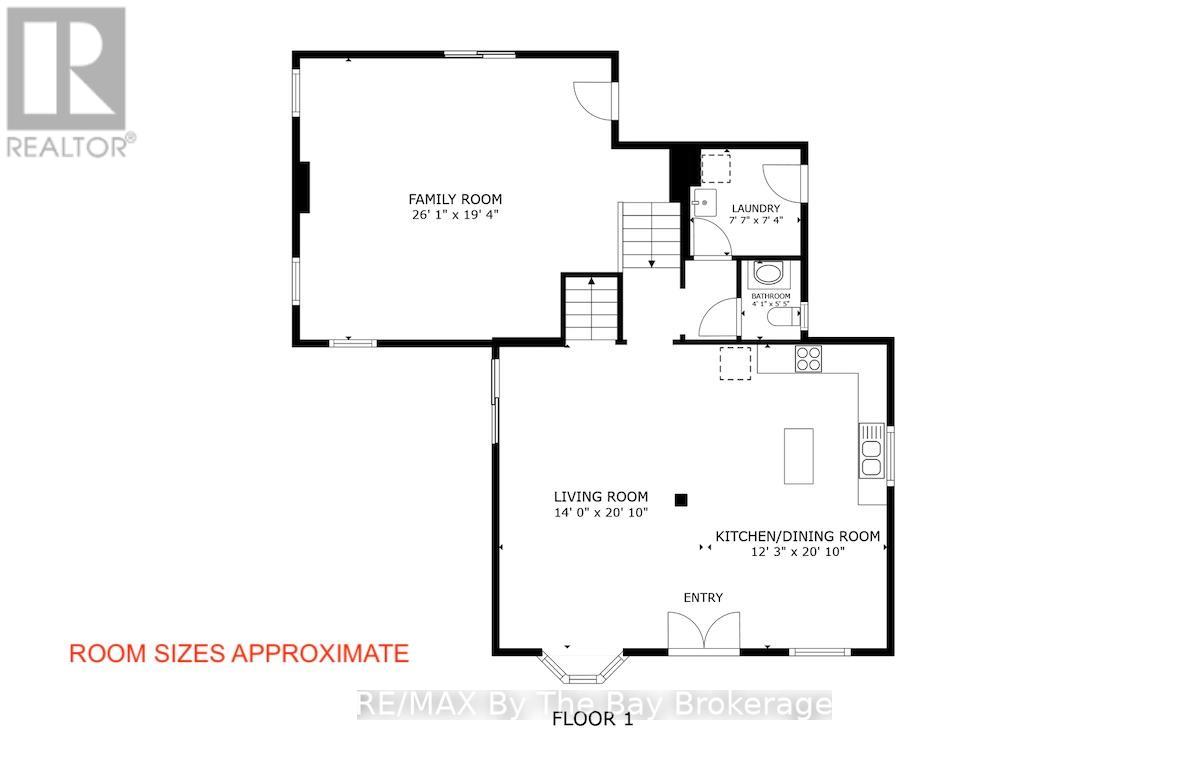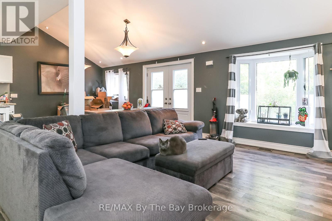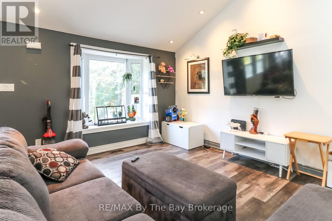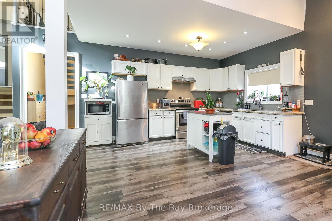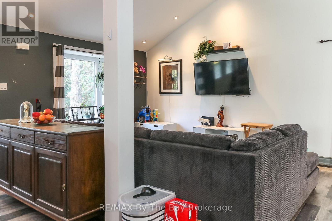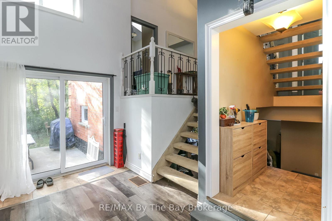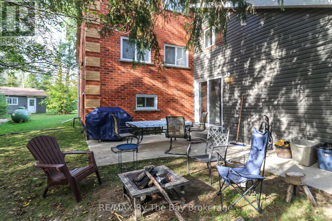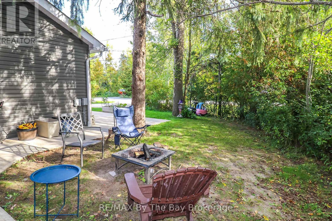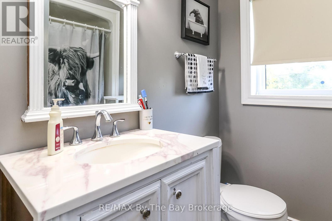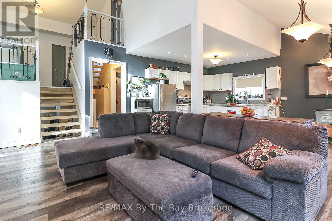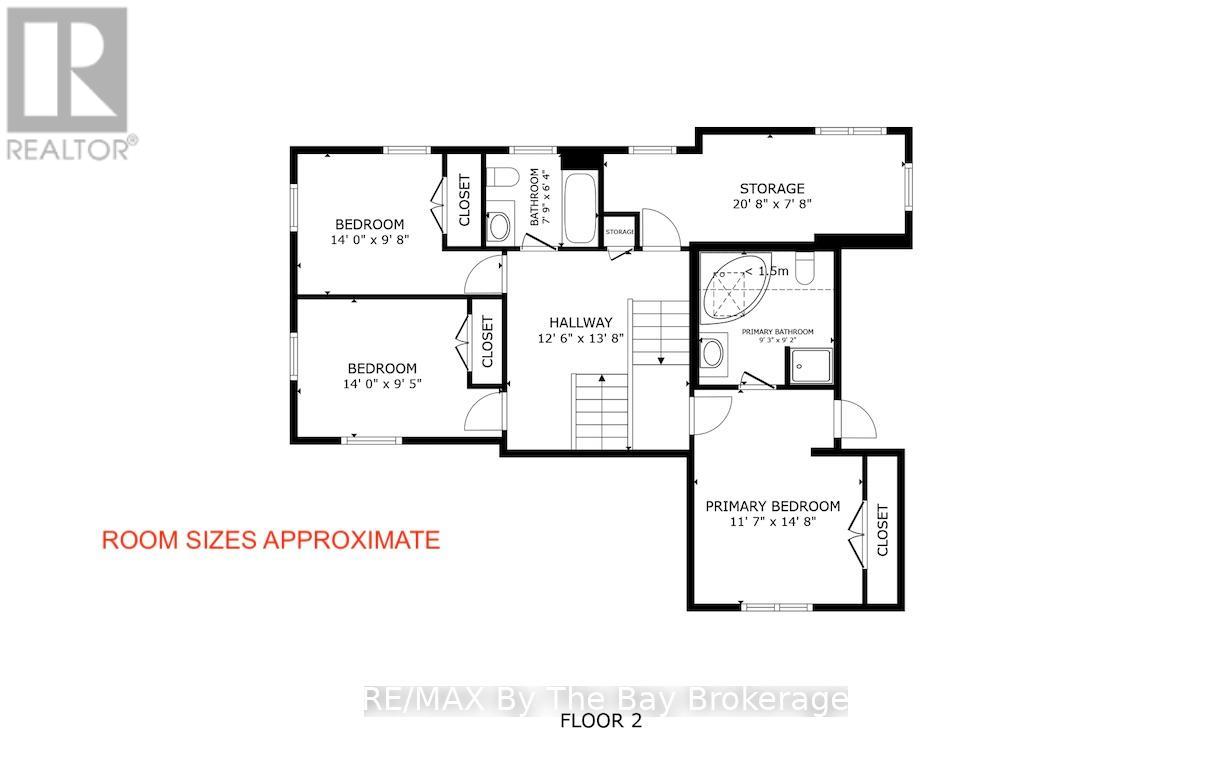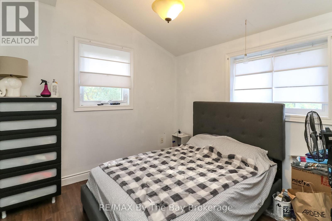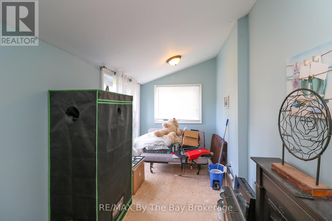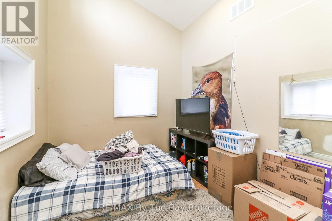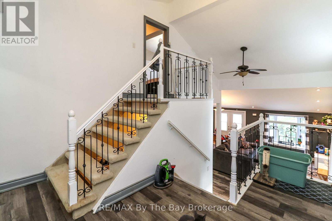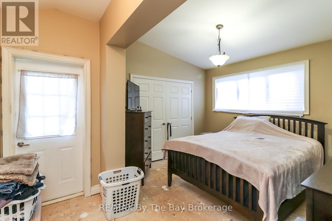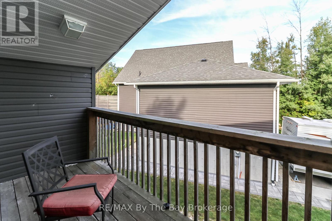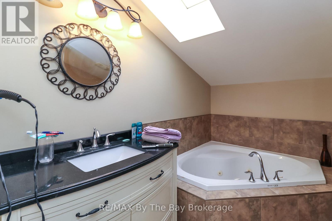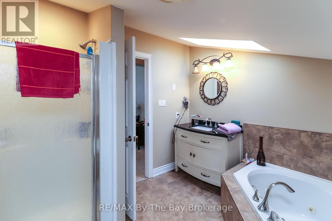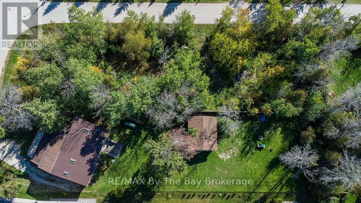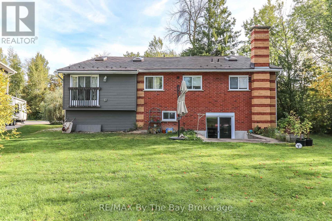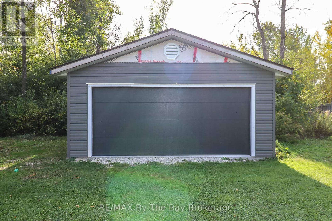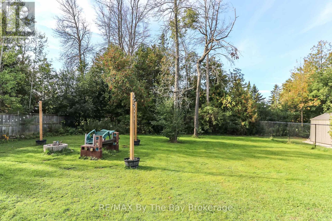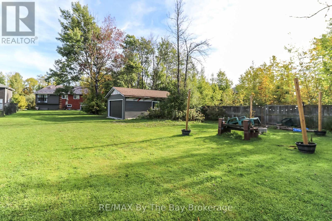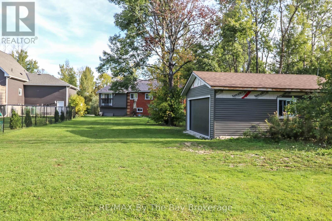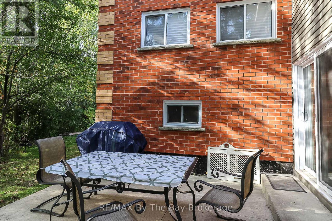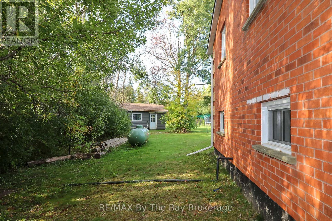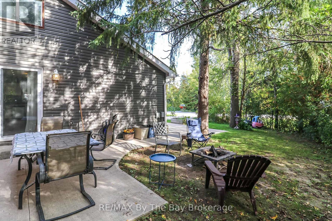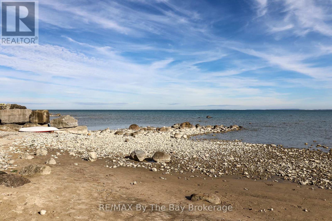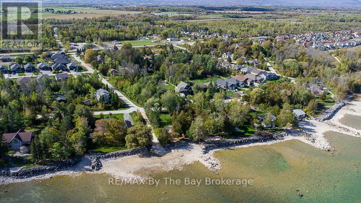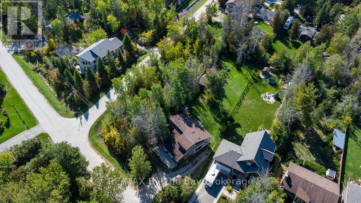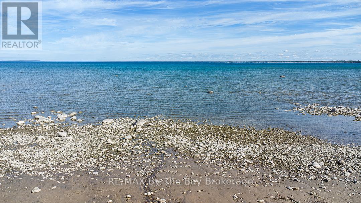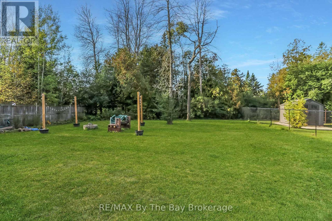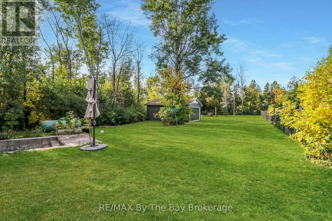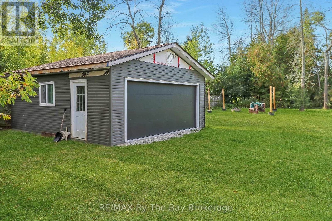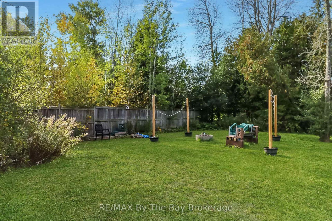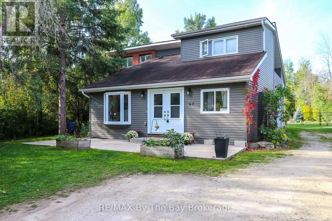67 Constance Boulevard Wasaga Beach, Ontario L9Z 2Y3
$675,000
"Cookie Cutter" homes & new subdivisions are springing up everywhere. Is a stylish, unique 4 level home more your style, where lakeside living meets custom design and endless potential. Over 2,500 sq ft of living space, steps from the water, this unique, custom-built home sits on a spacious one-third acre lot. From the moment you walk through the front door, the open layout & vaulted ceilings immediately make an impression.The bright living, dining, and kitchen areas flow together with natural light from oversized windows & patio doors. Step outside to your private patio & fire pit perfect for evening gatherings or quiet mornings with a coffee.The thoughtful design continues with a convenient powder room & laundry area, complete with its own exterior entrance. The home blends style & function. Both upper floors have open views of the main living area, creating a true sense of space & connection throughout the home. The second floor with two bedrooms, a full bathroom & a versatile bonus room overlooking the backyard provides flexibility for family a guests. Do you need an office, tv room or children's play room or will you build a deck off the sliding doors. A few steps up to your private third-floor master suite complete with a four-piece ensuite & a walkout to your own secluded balcony. Do you need more space? Fully finished basement offers a generous recreation area & walk out with easy access to the backyard, ideal for entertaining or relaxing year-round. Cosmetic updates are needed inside. Increase value immediately and personalise the space to your tastes.The exterior is perfect for enjoying the Wasaga Beach lifestyle to the fullest. Whether it is entertaining, relaxing or family fun, space will not be a problem. Practical touches include a newer oversized garage & ample parking.The west-end location offers easy access to the popular amenities of Collingwood & Ontario's largest ski resort, The Village at Blue Mountain, is just 25 minutes away. (id:54532)
Property Details
| MLS® Number | S12459517 |
| Property Type | Single Family |
| Community Name | Wasaga Beach |
| Equipment Type | Water Heater, Propane Tank |
| Parking Space Total | 8 |
| Rental Equipment Type | Water Heater, Propane Tank |
Building
| Bathroom Total | 3 |
| Bedrooms Above Ground | 3 |
| Bedrooms Total | 3 |
| Appliances | Dishwasher, Dryer, Stove, Washer, Refrigerator |
| Basement Development | Finished |
| Basement Features | Walk Out |
| Basement Type | N/a (finished) |
| Construction Style Attachment | Detached |
| Cooling Type | None |
| Exterior Finish | Brick, Vinyl Siding |
| Foundation Type | Block |
| Half Bath Total | 1 |
| Heating Fuel | Propane |
| Heating Type | Forced Air |
| Stories Total | 2 |
| Size Interior | 2,000 - 2,500 Ft2 |
| Type | House |
| Utility Water | Municipal Water |
Parking
| Detached Garage | |
| Garage |
Land
| Acreage | No |
| Sewer | Sanitary Sewer |
| Size Depth | 247 Ft |
| Size Frontage | 61 Ft ,9 In |
| Size Irregular | 61.8 X 247 Ft |
| Size Total Text | 61.8 X 247 Ft |
Rooms
| Level | Type | Length | Width | Dimensions |
|---|---|---|---|---|
| Second Level | Bedroom 2 | 4.26 m | 2.94 m | 4.26 m x 2.94 m |
| Second Level | Bedroom 3 | 4.26 m | 2.86 m | 4.26 m x 2.86 m |
| Second Level | Den | 6.29 m | 2.37 m | 6.29 m x 2.37 m |
| Third Level | Primary Bedroom | 4.48 m | 3.64 m | 4.48 m x 3.64 m |
| Basement | Recreational, Games Room | 7.92 m | 5.89 m | 7.92 m x 5.89 m |
| Main Level | Living Room | 6.35 m | 4.26 m | 6.35 m x 4.26 m |
| Main Level | Kitchen | 6.35 m | 3.7 m | 6.35 m x 3.7 m |
| Main Level | Laundry Room | 2.4 m | 2.4 m | 2.4 m x 2.4 m |
https://www.realtor.ca/real-estate/28983572/67-constance-boulevard-wasaga-beach-wasaga-beach
Contact Us
Contact us for more information
Jeff Mcinnis
Broker

