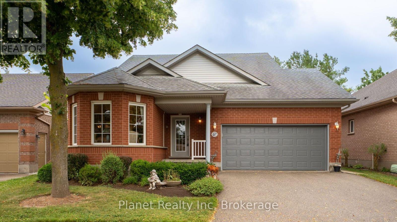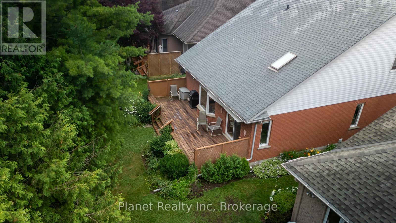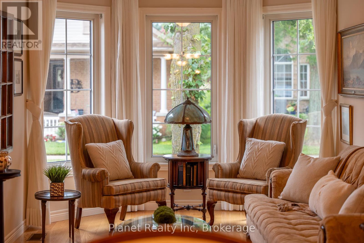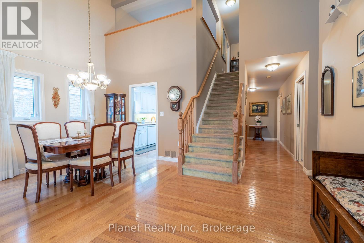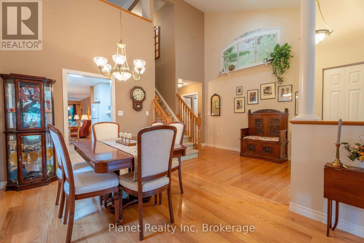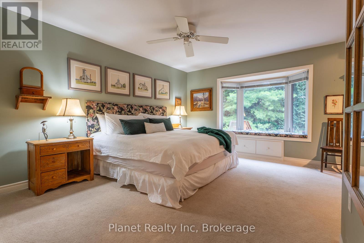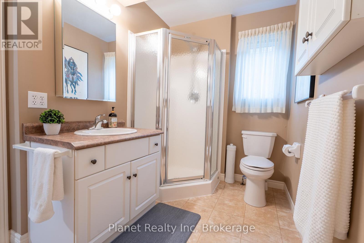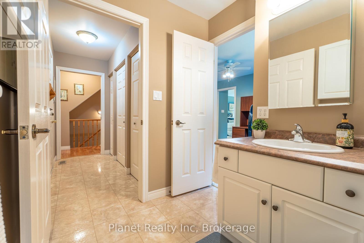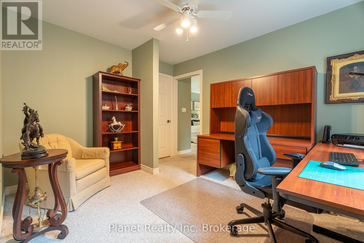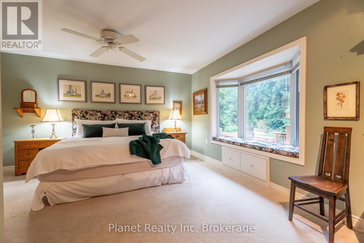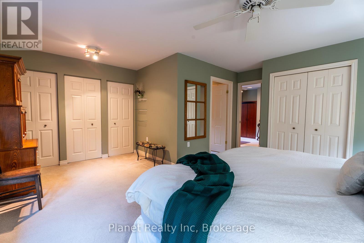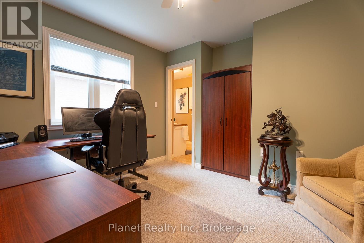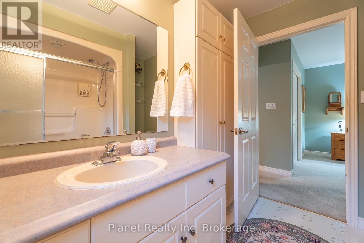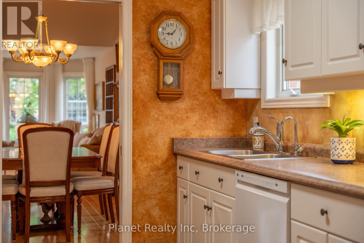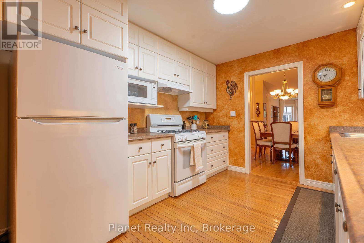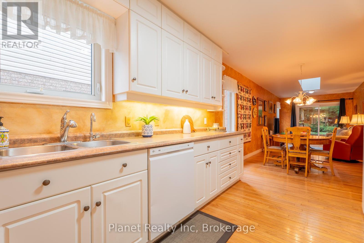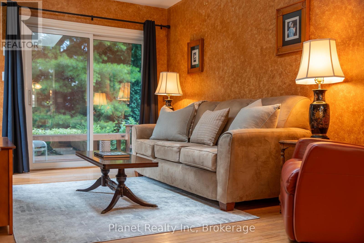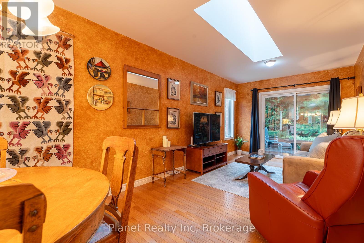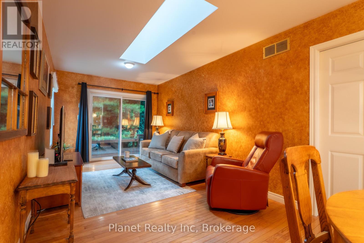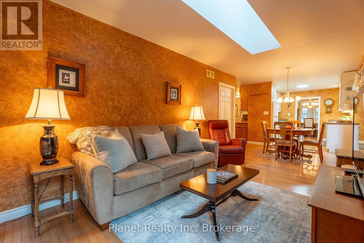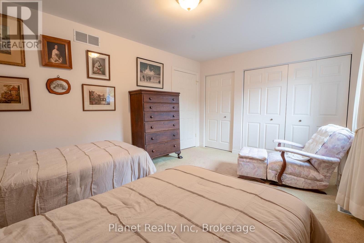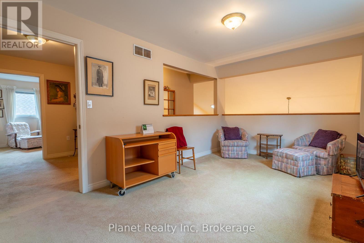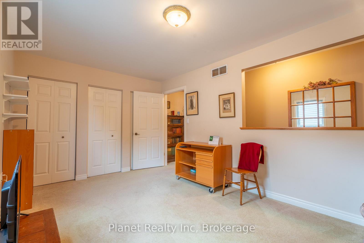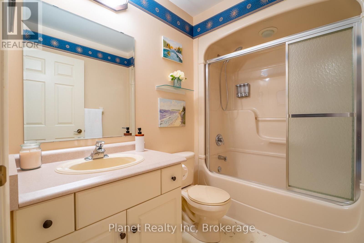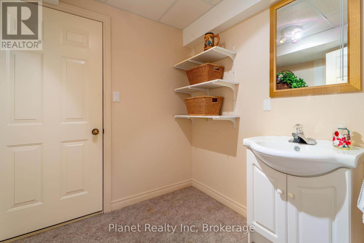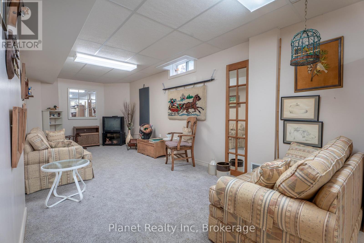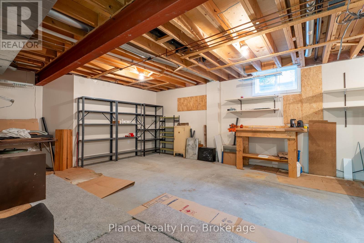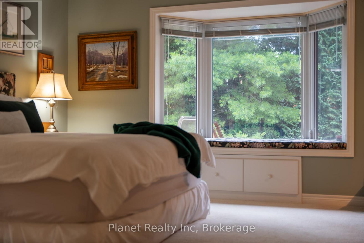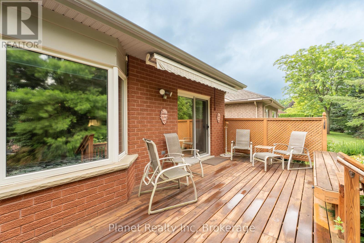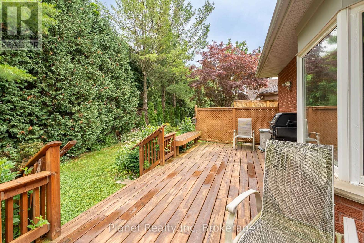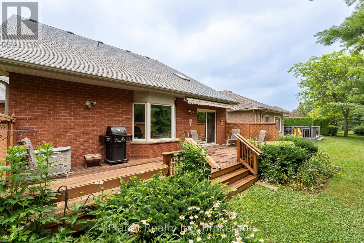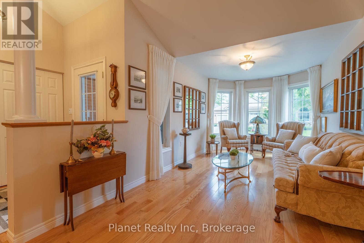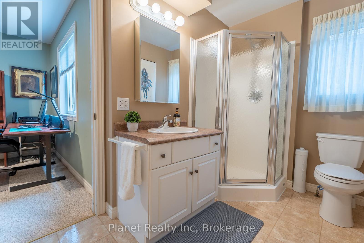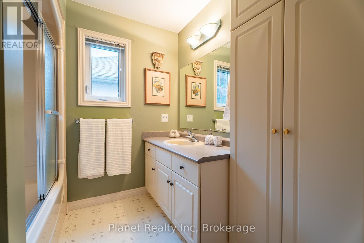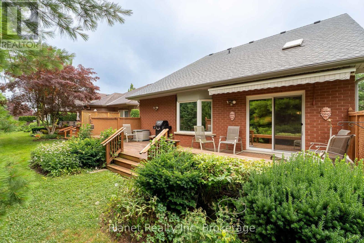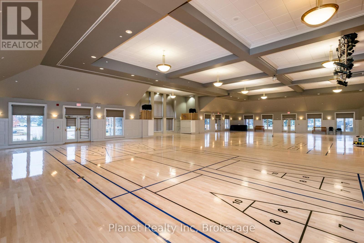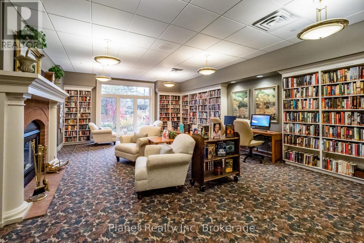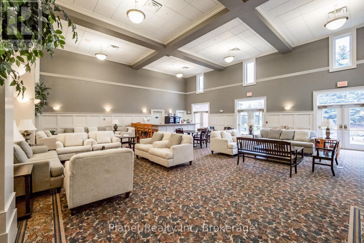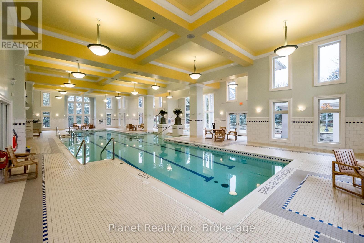67 White Pine Way Guelph, Ontario N1G 4X7
$1,100,000Maintenance, Common Area Maintenance
$861.40 Monthly
Maintenance, Common Area Maintenance
$861.40 MonthlyWelcome to 67 White Pine Way, a spacious and thoughtfully-designed home set upon one of the most peaceful streets in Guelph's Village by the Arboretum. Offering 2,250 square feet, with 2 bedrooms, 4 bathrooms, a double-car garage, and a versatile loft space, this home offers flexibility, privacy, and plenty of room to live and host in comfort. The main floor flows beautifully with a layout that balances everyday functionality and elegance. The living and dining areas are bright and welcoming, while the modern, white kitchen connects easily to a cozy family room and large back deck - your own private outdoor escape overlooking lush, mature greenery. The primary bedroom suite is generously sized, including ample closet space and an ensuite bath. Upstairs, the loft offers a perfect retreat for overnight guests with its own full bathroom, sitting area, and sense of separation. The finished lower level adds even more value with extra living space and a fourth bathroom - ideal for hobbies, hosting grandkids, or quiet relaxation. Life in the Village by the Arboretum means being a part of Ontario's Premier 55+ Community, with clubhouse amenities, social activities, events, and a welcoming atmosphere. If you're seeking a home that blends space, privacy, and community, 67 White Pine Way is ready to impress. Book your showing today! (id:54532)
Open House
This property has open houses!
2:00 pm
Ends at:3:30 pm
Property Details
| MLS® Number | X12306450 |
| Property Type | Single Family |
| Community Name | Village By The Arboretum |
| Amenities Near By | Public Transit |
| Community Features | Pets Allowed With Restrictions, Community Centre |
| Equipment Type | Water Heater |
| Features | Conservation/green Belt, Sump Pump |
| Parking Space Total | 4 |
| Pool Type | Indoor Pool |
| Rental Equipment Type | Water Heater |
| Structure | Clubhouse |
Building
| Bathroom Total | 4 |
| Bedrooms Above Ground | 2 |
| Bedrooms Total | 2 |
| Age | 16 To 30 Years |
| Amenities | Exercise Centre, Recreation Centre |
| Appliances | Water Meter, Dishwasher, Dryer, Stove, Washer, Window Coverings, Refrigerator |
| Basement Type | Partial |
| Cooling Type | Central Air Conditioning |
| Exterior Finish | Brick Veneer, Vinyl Siding |
| Fire Protection | Smoke Detectors |
| Half Bath Total | 1 |
| Heating Fuel | Natural Gas |
| Heating Type | Forced Air |
| Stories Total | 2 |
| Size Interior | 2,250 - 2,499 Ft2 |
Parking
| Attached Garage | |
| Garage |
Land
| Acreage | No |
| Land Amenities | Public Transit |
| Size Irregular | . |
| Size Total Text | . |
| Zoning Description | Rr.1 |
Rooms
| Level | Type | Length | Width | Dimensions |
|---|---|---|---|---|
| Main Level | Foyer | 3.58 m | 2.44 m | 3.58 m x 2.44 m |
| Main Level | Study | 3.02 m | 3.78 m | 3.02 m x 3.78 m |
| Main Level | Dining Room | 8.4 m | 2.92 m | 8.4 m x 2.92 m |
| Main Level | Kitchen | 3.37 m | 2.92 m | 3.37 m x 2.92 m |
| Main Level | Eating Area | 3.05 m | 2.84 m | 3.05 m x 2.84 m |
| Main Level | Family Room | 4.11 m | 2.84 m | 4.11 m x 2.84 m |
| Main Level | Bedroom | 3.4 m | 4.57 m | 3.4 m x 4.57 m |
| Main Level | Bathroom | 2.29 m | 2.62 m | 2.29 m x 2.62 m |
| Main Level | Bathroom | 2.08 m | 1.78 m | 2.08 m x 1.78 m |
| Upper Level | Bathroom | 1.83 m | 1 m | 1.83 m x 1 m |
| Upper Level | Recreational, Games Room | 2.91 m | 4.57 m | 2.91 m x 4.57 m |
| Upper Level | Bedroom | 3.7 m | 4.57 m | 3.7 m x 4.57 m |
Contact Us
Contact us for more information
Tyson Hinschberger
Broker of Record
www.youtube.com/embed/17eqmx_dxeg
www.tysonhinschberger.com/
www.facebook.com/tysonhinschberger
www.instagram.com/agenthinsch

