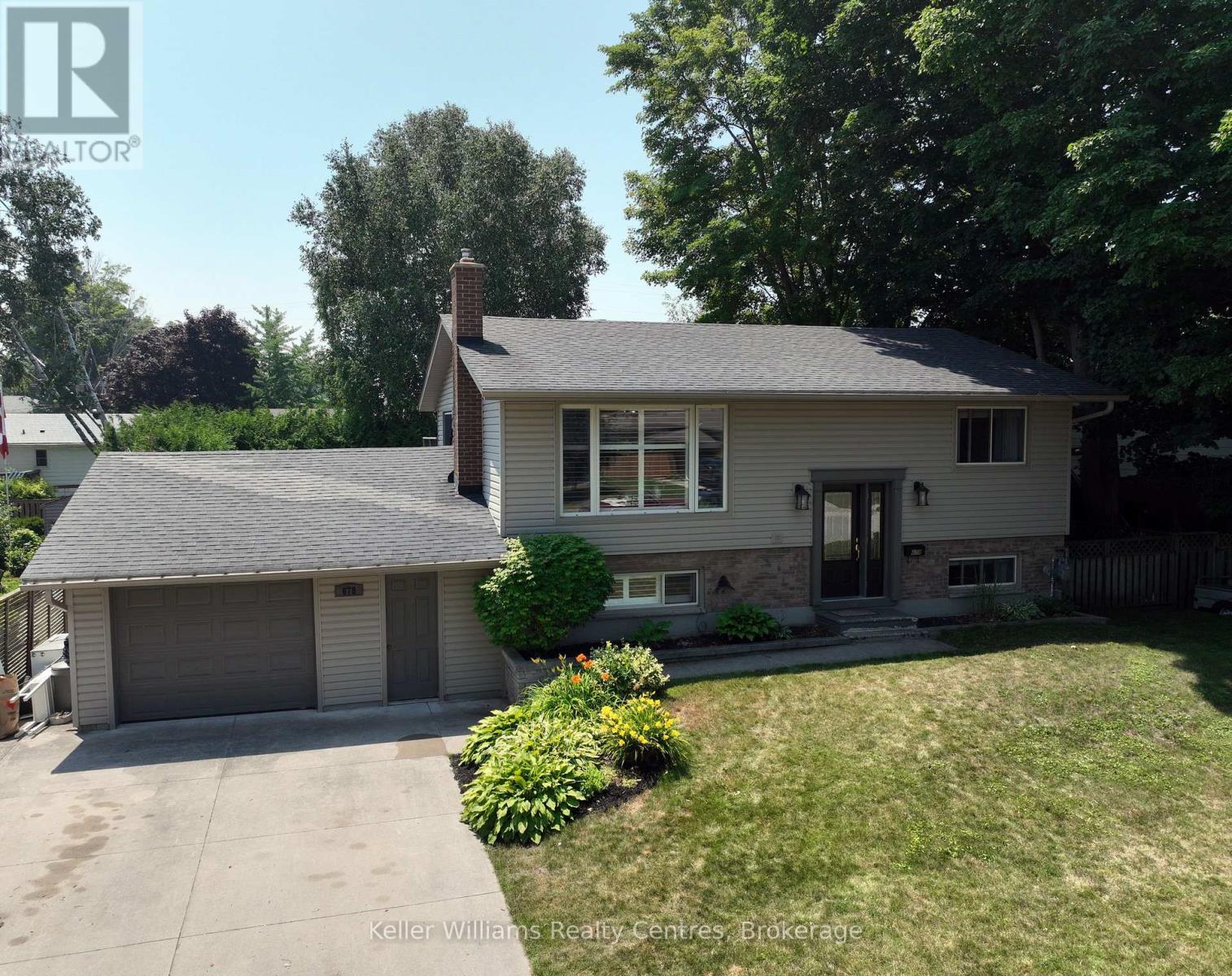678 Orchard Drive Saugeen Shores, Ontario N0H 2C3
$699,000
Nestled in the heart of Port Elgin, Ontario, 678 Orchard Dr. presents an exceptional opportunity to own a beautifully maintained backsplit home that blends comfort, style, and convenience. This inviting home features 2 cozy bedrooms on the upper level, paired with a newly renovated main bathroom, offering a modern touch with timeless appeal. The expansive open-concept kitchen and living room area is perfect for entertaining or family time. The kitchen boasts ample cabinetry, plenty of counter space, and a great layout for meal preparation and socializing. Large windows flood the space with natural light, while the adjacent walk-out deck provides an idyllic space for outdoor dining, morning coffees, or simply enjoying the tranquility of the surrounding neighborhood. Descend into the spacious lower level to find the large master bedroom, offering both privacy and comfort. This peaceful retreat includes a 2-piece bathroom just outside the door, providing added convenience. The downstairs also features a generously sized recreational space complete with a cozy fireplace, ideal for relaxing evenings or casual gatherings. This property is the perfect blend of style, functionality, and comfort. The entrance to the large single-car garage is also located on this level, offering plenty of storage space for seasonal items, tools, or outdoor equipment. Ample storage space throughout the home ensures everything has its place, and the layout provides an excellent flow between living areas. The large backyard offers the opportunity to do with it what you will. Currently boasting a hot tub, children's play area, and vegetable gardens. Whether you're looking to downsize, retire, or find a peaceful family home, 678 Orchard Dr. is ready to welcome you with open arms. Dont miss out on this incredible opportunity to live in one of Port Elgin's most sought-after areas! (id:54532)
Property Details
| MLS® Number | X12300223 |
| Property Type | Single Family |
| Community Name | Saugeen Shores |
| Parking Space Total | 5 |
Building
| Bathroom Total | 2 |
| Bedrooms Above Ground | 2 |
| Bedrooms Below Ground | 1 |
| Bedrooms Total | 3 |
| Age | 31 To 50 Years |
| Amenities | Fireplace(s) |
| Appliances | Hot Tub, Dryer, Washer |
| Architectural Style | Bungalow |
| Basement Features | Walk Out |
| Basement Type | N/a |
| Construction Style Attachment | Detached |
| Cooling Type | Wall Unit |
| Exterior Finish | Vinyl Siding, Brick |
| Fireplace Present | Yes |
| Foundation Type | Concrete |
| Half Bath Total | 1 |
| Heating Fuel | Natural Gas |
| Heating Type | Baseboard Heaters |
| Stories Total | 1 |
| Size Interior | 700 - 1,100 Ft2 |
| Type | House |
| Utility Water | Municipal Water |
Parking
| Attached Garage | |
| Garage |
Land
| Acreage | No |
| Sewer | Sanitary Sewer |
| Size Depth | 103 Ft |
| Size Frontage | 70 Ft |
| Size Irregular | 70 X 103 Ft |
| Size Total Text | 70 X 103 Ft |
Rooms
| Level | Type | Length | Width | Dimensions |
|---|---|---|---|---|
| Basement | Utility Room | 0.86 m | 0.79 m | 0.86 m x 0.79 m |
| Basement | Bathroom | 2.08 m | 1.5 m | 2.08 m x 1.5 m |
| Basement | Bedroom | 3.99 m | 2.9 m | 3.99 m x 2.9 m |
| Basement | Laundry Room | 2.01 m | 4.65 m | 2.01 m x 4.65 m |
| Basement | Recreational, Games Room | 5.18 m | 5.72 m | 5.18 m x 5.72 m |
| Main Level | Bathroom | 3.48 m | 1.73 m | 3.48 m x 1.73 m |
| Main Level | Bedroom | 2.69 m | 3.1 m | 2.69 m x 3.1 m |
| Main Level | Dining Room | 3.48 m | 2.57 m | 3.48 m x 2.57 m |
| Main Level | Kitchen | 3.48 m | 2.77 m | 3.48 m x 2.77 m |
| Main Level | Living Room | 4.11 m | 5.08 m | 4.11 m x 5.08 m |
| Main Level | Bedroom | 3.48 m | 3.1 m | 3.48 m x 3.1 m |
https://www.realtor.ca/real-estate/28638232/678-orchard-drive-saugeen-shores-saugeen-shores
Contact Us
Contact us for more information
Devin Hannah
Salesperson
Adam Lesperance
Broker






































































































