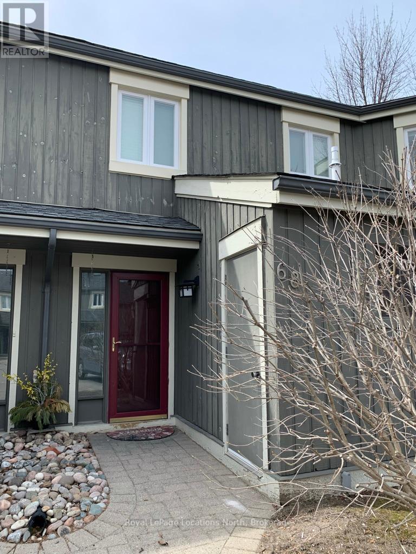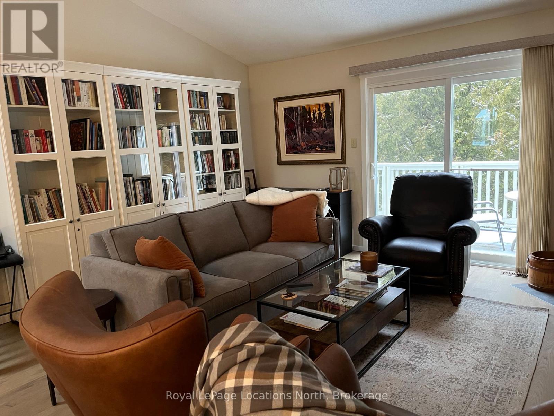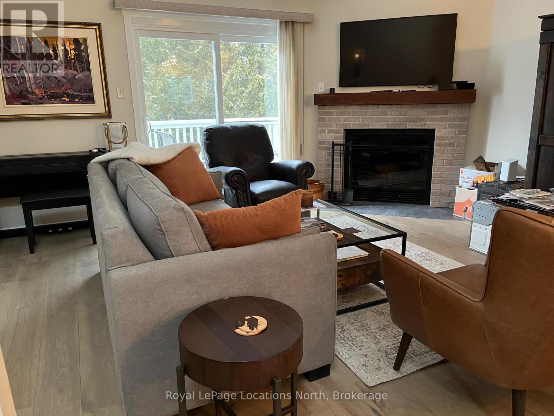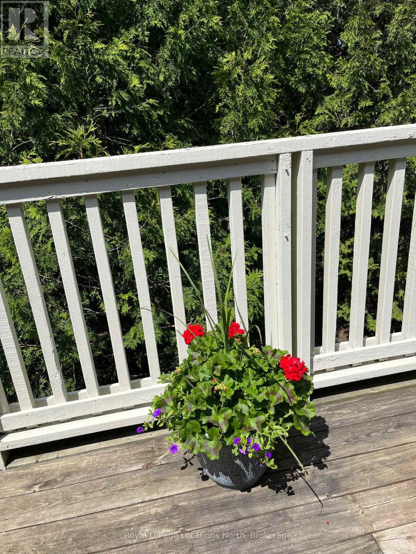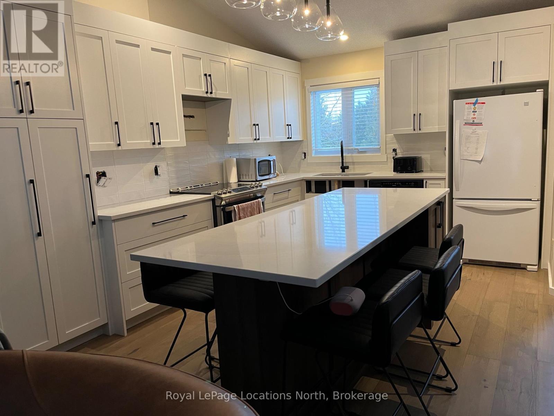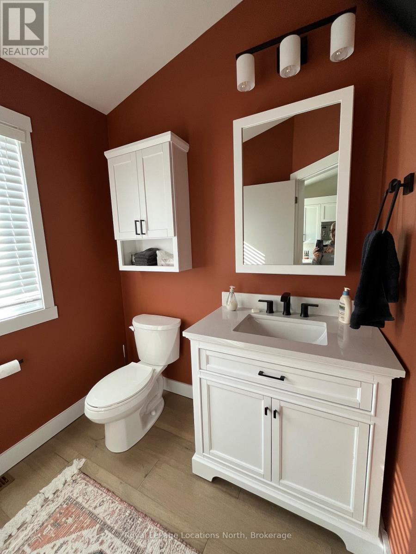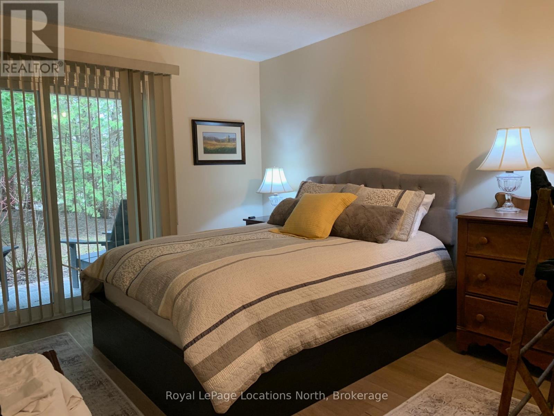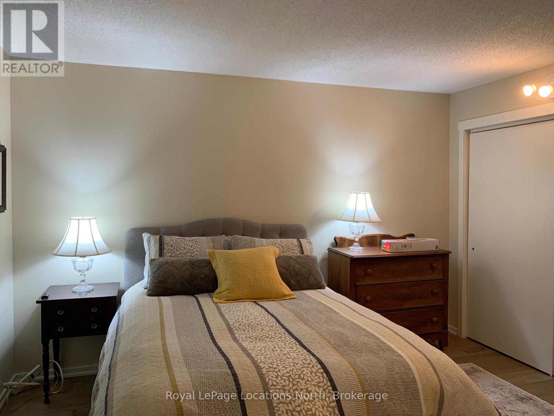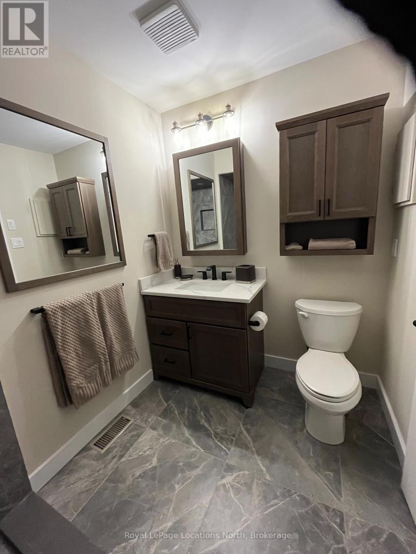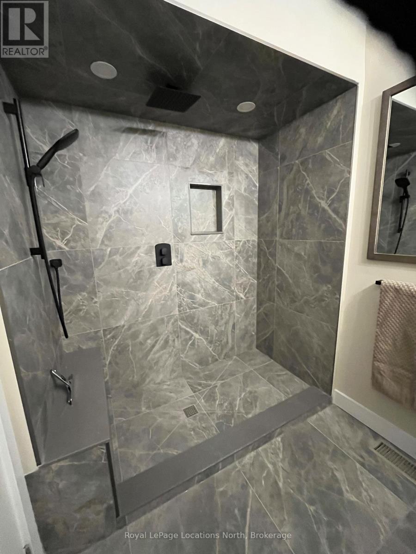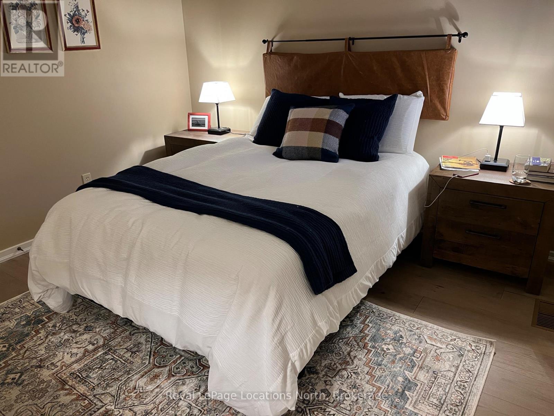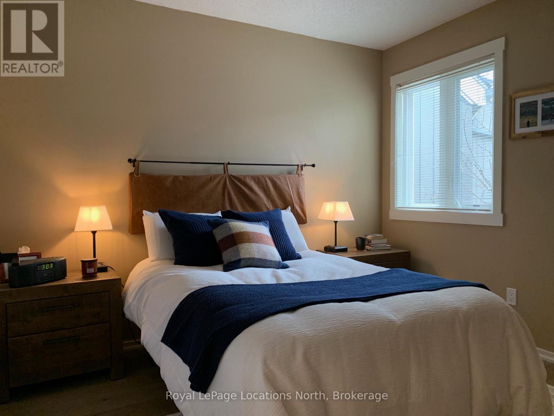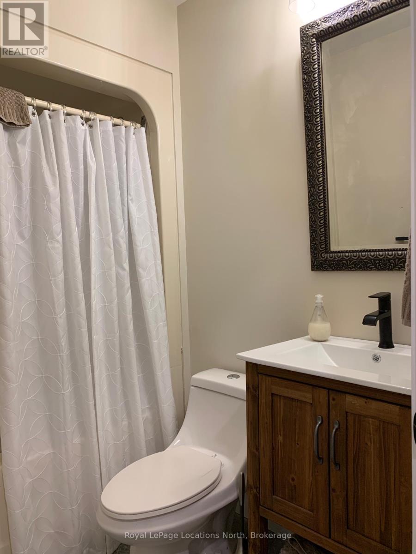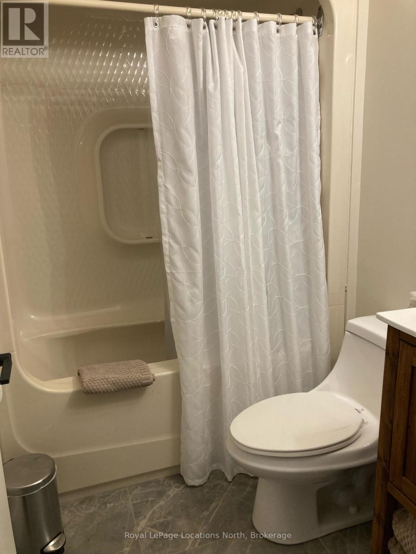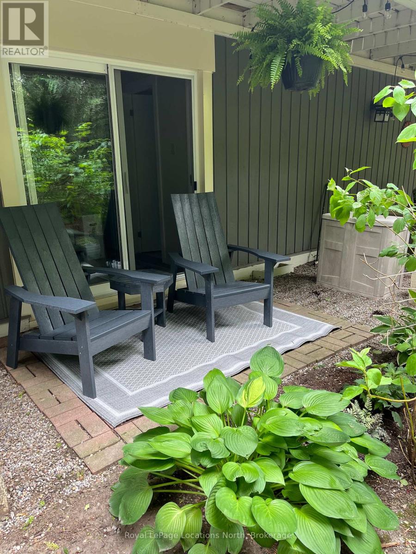68 - 149 Fairway Crescent Collingwood, Ontario L9Y 5B4
$3,000 Monthly
SKI SEASON RENTAL - Beautiful, renovated 2 bed/2.5 bath townhouse condo in Livingstone Resort area(formerly Cranberry). This reverse floor plan condo has a comfortable living room with fireplace, a renovated kitchen and dining area and a 2 piece bath on the upper level. There is a private deck off this living space, perfect to enjoy your morning coffee or al fresco dining with friends. The main level includes a spacious primary bedroom with ensuite and doors to the patio/garden area, a second bedroom and full bath and laundry. There is a pullout sofa for extra sleeping. Located on the edge of Collingwood with easy access to ski hills, walking & hiking trails, golf, beaches, shopping, dining, entertainment and all the area has to offer it is the perfect location to spend time in the Southern Georgian Bay Area! . Utilities are extra to rent. Available as of December 1. Minimum three month rental. Other length stays may be considered. (id:54532)
Property Details
| MLS® Number | S12386018 |
| Property Type | Single Family |
| Community Name | Collingwood |
| Amenities Near By | Golf Nearby |
| Community Features | Pets Not Allowed |
| Easement | Other |
| Features | Wooded Area, Balcony |
| Parking Space Total | 1 |
Building
| Bathroom Total | 3 |
| Bedrooms Above Ground | 2 |
| Bedrooms Total | 2 |
| Age | 31 To 50 Years |
| Amenities | Fireplace(s), Storage - Locker |
| Cooling Type | Central Air Conditioning |
| Exterior Finish | Wood |
| Fireplace Present | Yes |
| Fireplace Total | 1 |
| Foundation Type | Concrete |
| Half Bath Total | 1 |
| Heating Fuel | Natural Gas |
| Heating Type | Forced Air |
| Stories Total | 2 |
| Size Interior | 1,000 - 1,199 Ft2 |
| Type | Row / Townhouse |
Parking
| No Garage |
Land
| Access Type | Year-round Access |
| Acreage | No |
| Land Amenities | Golf Nearby |
Rooms
| Level | Type | Length | Width | Dimensions |
|---|---|---|---|---|
| Second Level | Living Room | 4.16 m | 5.58 m | 4.16 m x 5.58 m |
| Second Level | Kitchen | 3.35 m | 3.35 m | 3.35 m x 3.35 m |
| Second Level | Bathroom | 1.5 m | 1.5 m | 1.5 m x 1.5 m |
| Main Level | Bedroom | 3.3 m | 3.2 m | 3.3 m x 3.2 m |
| Main Level | Primary Bedroom | 3.17 m | 3.96 m | 3.17 m x 3.96 m |
| Main Level | Bathroom | 2.4 m | 1.8 m | 2.4 m x 1.8 m |
| Main Level | Bathroom | 2.1 m | 1.5 m | 2.1 m x 1.5 m |
| Main Level | Laundry Room | 0.8 m | 0.8 m | 0.8 m x 0.8 m |
Utilities
| Wireless | Available |
https://www.realtor.ca/real-estate/28824945/68-149-fairway-crescent-collingwood-collingwood
Contact Us
Contact us for more information
Lisa Bugler
Broker
www.slope2sand.ca/
www.facebook.com/Slope2SandRealEstate
www.linkedin.com/in/lisabugler/
www.instagram.com/lisabugler/

