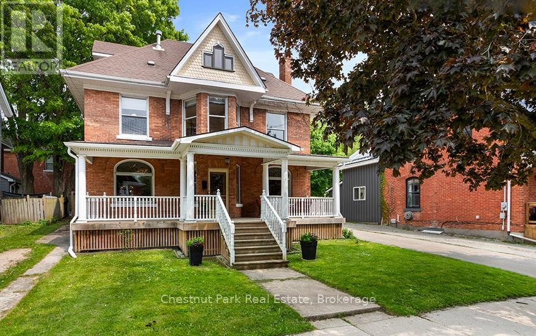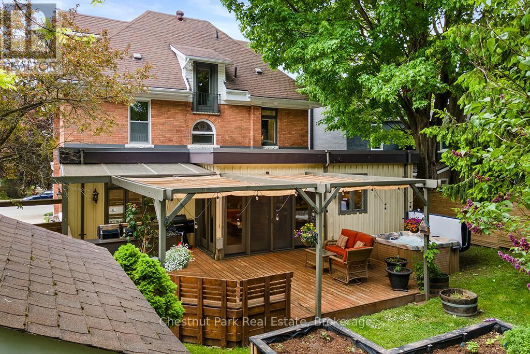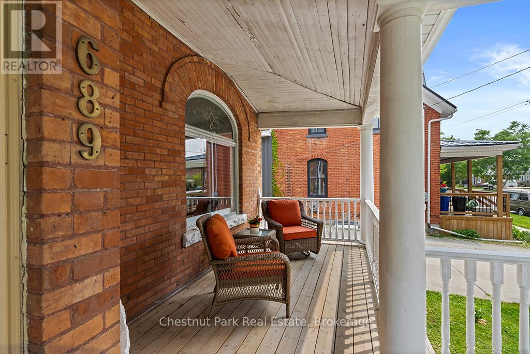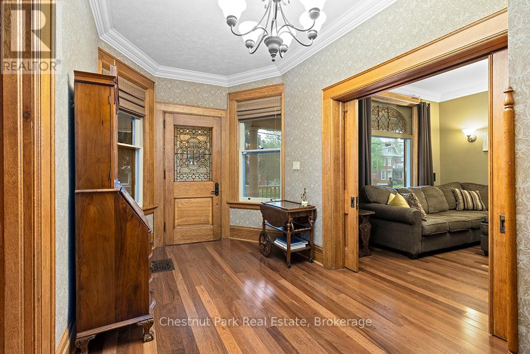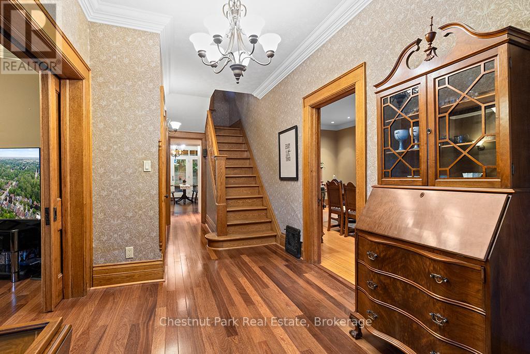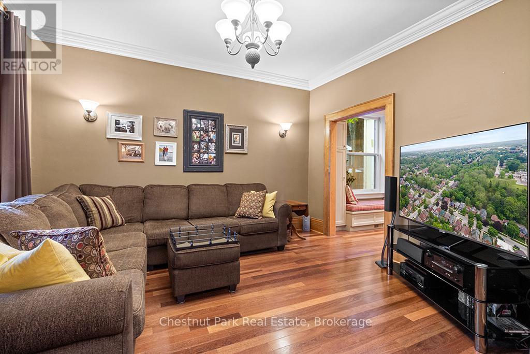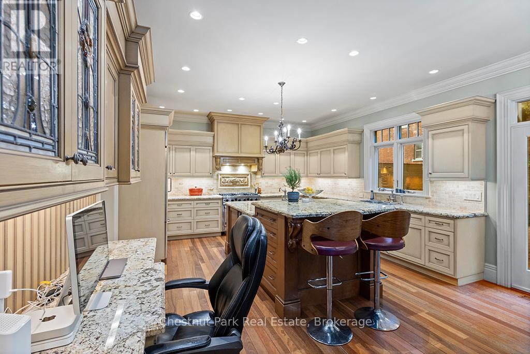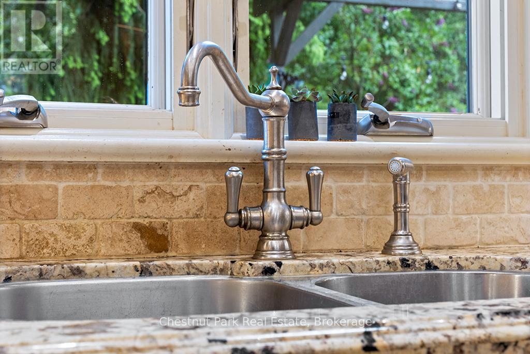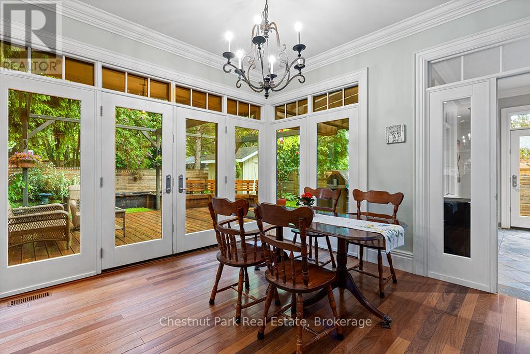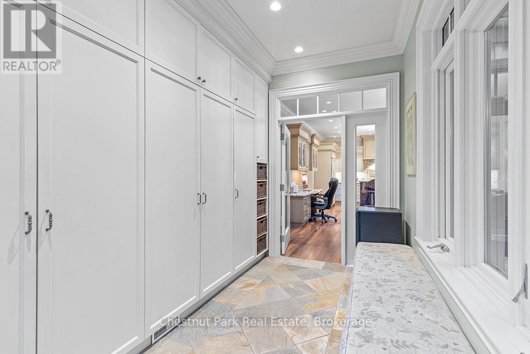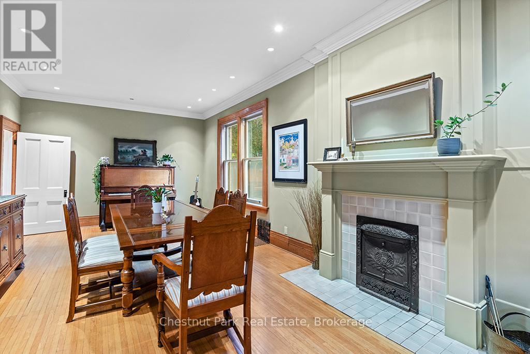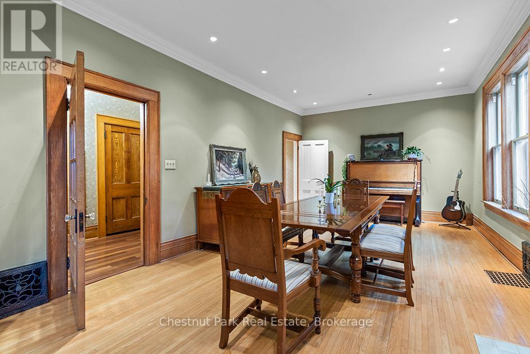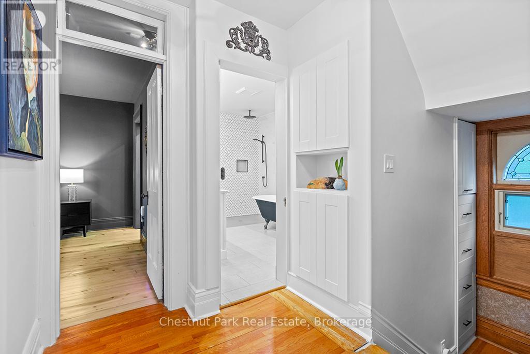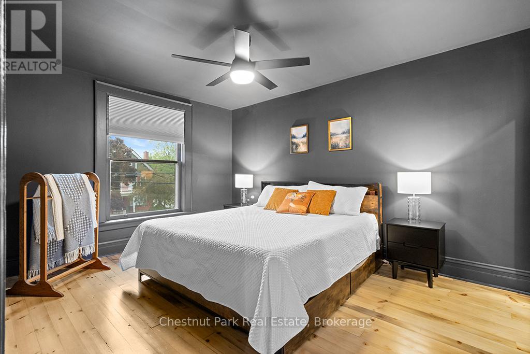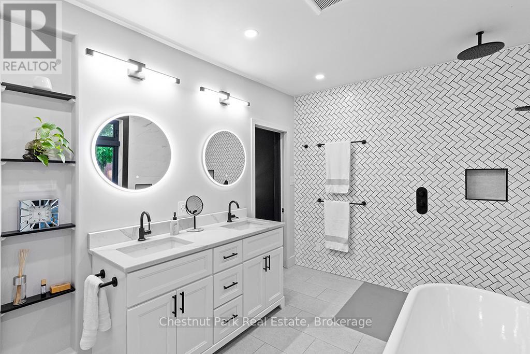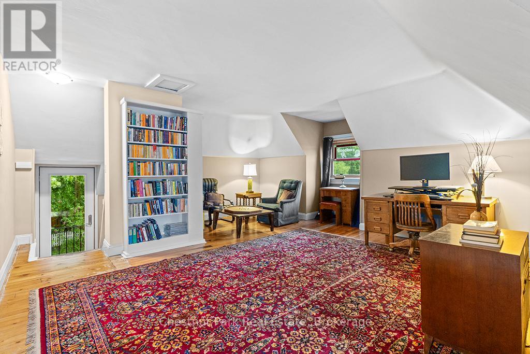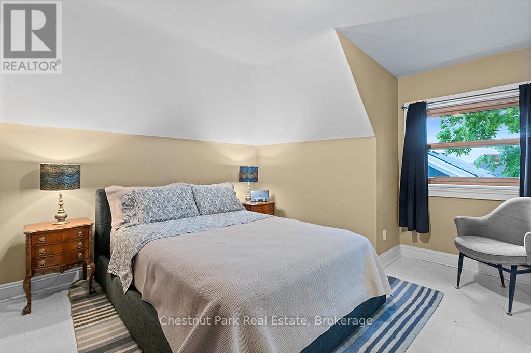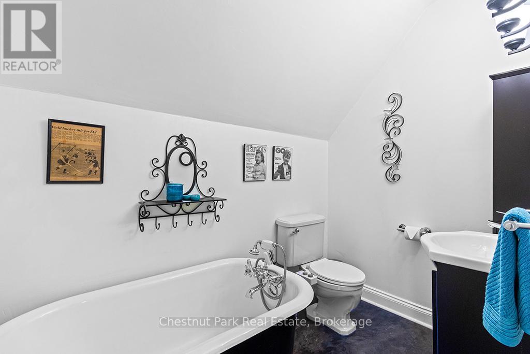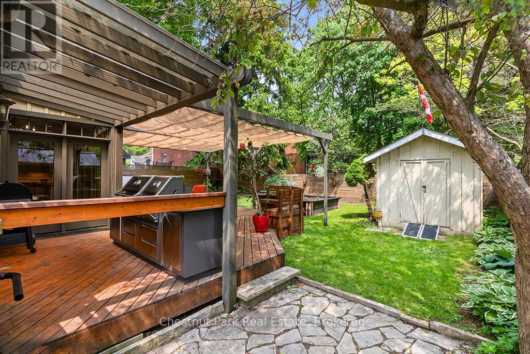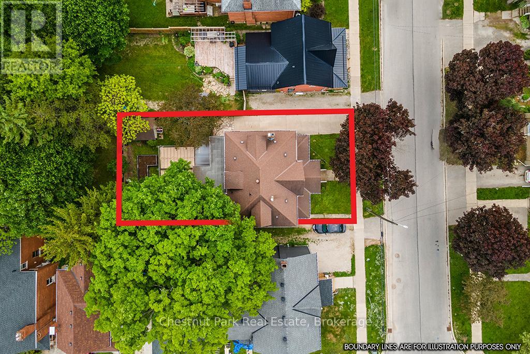689 4th Avenue E Owen Sound, Ontario N4K 2N3
$855,000
Step into Timeless Elegance with this Grand 2.5-storey Century home, a true architectural gem from the early 1900s, beautifully enhanced by a sophisticated & highly functional addition completed in 2006. Located in the heart of downtown Owen Sound, this 5-bedroom, 2.5-bath residence blends classic character with thoughtful modern updates for the ideal family retreat or multigenerational home. From the moment you step onto the stately 35' covered front porch; perfect for morning coffee or evening cocktails, you'll feel the charm & history of this unique property. Inside, you're welcomed by rich hardwood floors throughout, crowned by elegant mouldings, high baseboards & gorgeous stained-glass windows that fill the home with warmth & light. The designer kitchen is a Chefs Dream, featuring granite counters, an oversized island with prep sink, warming drawer, wine fridge & ample space to entertain. The adjacent butlers pantry adds function & storage, while the eat-in kitchen opens out to a private deck with a mature, welcoming and distinctive backyard. A convenient mudroom with ample built in's is perfect for the busy family. Entertain in style in the massive formal dining room or unwind in the separate living room. Upstairs, the 2023 renovated second-floor bath feels like a spa with heated tile floors, a seamless shower, a stunning claw-foot soaker tub & double sinks. Check out the 4 unique bedrooms, some with built-in dressers & closets enhancing the appeal & convenience. The finished third-floor loft was previously a suite and could be converted back. It's perfect as a studio, teen retreat, guest or in-law suite, featuring a spacious family room, a 5th bedroom & a 3-piece ensuite. Ideally situated just steps to Owen Sounds restaurants, shops, the farmers market, library and more. This character-filled home offers modern living in a vibrant, walkable neighbourhood. A rare opportunity to own a piece of history with room for the whole family .... and then some. (id:54532)
Property Details
| MLS® Number | X12207728 |
| Property Type | Single Family |
| Community Name | Owen Sound |
| Amenities Near By | Hospital, Public Transit, Schools |
| Community Features | Community Centre |
| Equipment Type | Water Heater - Gas, Water Heater |
| Features | Sump Pump |
| Parking Space Total | 3 |
| Rental Equipment Type | Water Heater - Gas, Water Heater |
| Structure | Deck, Porch, Shed |
Building
| Bathroom Total | 3 |
| Bedrooms Above Ground | 5 |
| Bedrooms Total | 5 |
| Age | 100+ Years |
| Amenities | Canopy, Fireplace(s) |
| Appliances | Hot Tub, Garburator, Dishwasher, Dryer, Freezer, Stove, Washer, Window Coverings, Wine Fridge, Refrigerator |
| Basement Development | Unfinished |
| Basement Type | N/a (unfinished) |
| Construction Style Attachment | Detached |
| Cooling Type | Central Air Conditioning |
| Exterior Finish | Wood, Brick |
| Fire Protection | Smoke Detectors |
| Fireplace Present | Yes |
| Fireplace Total | 2 |
| Flooring Type | Hardwood, Vinyl |
| Foundation Type | Concrete, Stone |
| Half Bath Total | 1 |
| Heating Fuel | Natural Gas |
| Heating Type | Forced Air |
| Stories Total | 3 |
| Size Interior | 3,000 - 3,500 Ft2 |
| Type | House |
| Utility Water | Municipal Water |
Parking
| No Garage |
Land
| Acreage | No |
| Fence Type | Fenced Yard |
| Land Amenities | Hospital, Public Transit, Schools |
| Landscape Features | Landscaped |
| Sewer | Sanitary Sewer |
| Size Depth | 105 Ft |
| Size Frontage | 55 Ft |
| Size Irregular | 55 X 105 Ft |
| Size Total Text | 55 X 105 Ft|under 1/2 Acre |
Rooms
| Level | Type | Length | Width | Dimensions |
|---|---|---|---|---|
| Second Level | Bedroom | 4.48 m | 3.35 m | 4.48 m x 3.35 m |
| Second Level | Bedroom | 4.36 m | 3.35 m | 4.36 m x 3.35 m |
| Second Level | Bedroom | 2.83 m | 2.71 m | 2.83 m x 2.71 m |
| Second Level | Primary Bedroom | 4.27 m | 3.3 m | 4.27 m x 3.3 m |
| Second Level | Bathroom | 3.39 m | 2.47 m | 3.39 m x 2.47 m |
| Third Level | Family Room | 5.22 m | 5.03 m | 5.22 m x 5.03 m |
| Third Level | Bedroom | 4.18 m | 3.84 m | 4.18 m x 3.84 m |
| Third Level | Bathroom | 2.41 m | 1.52 m | 2.41 m x 1.52 m |
| Lower Level | Laundry Room | 3.05 m | 2.74 m | 3.05 m x 2.74 m |
| Main Level | Foyer | 3.66 m | 2.44 m | 3.66 m x 2.44 m |
| Main Level | Living Room | 4.18 m | 3.61 m | 4.18 m x 3.61 m |
| Main Level | Dining Room | 7.41 m | 3.81 m | 7.41 m x 3.81 m |
| Main Level | Kitchen | 5.49 m | 4.75 m | 5.49 m x 4.75 m |
| Main Level | Eating Area | 2.62 m | 4.75 m | 2.62 m x 4.75 m |
| Main Level | Pantry | 2.77 m | 2.44 m | 2.77 m x 2.44 m |
| Main Level | Mud Room | 3.93 m | 1.83 m | 3.93 m x 1.83 m |
| Main Level | Bathroom | 2.93 m | 1.8 m | 2.93 m x 1.8 m |
Utilities
| Cable | Available |
| Electricity | Installed |
| Sewer | Installed |
https://www.realtor.ca/real-estate/28440782/689-4th-avenue-e-owen-sound-owen-sound
Contact Us
Contact us for more information
Lori Schwengers
Broker
www.lorischwengers.ca/
www.facebook.com/LoriSchwengers
www.linkedin.com/in/lori-schwengers-52849513

