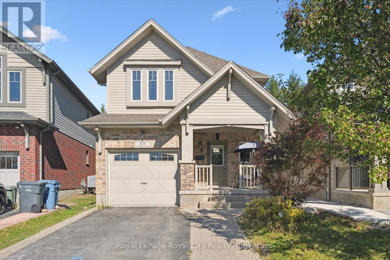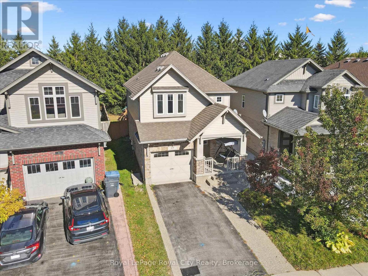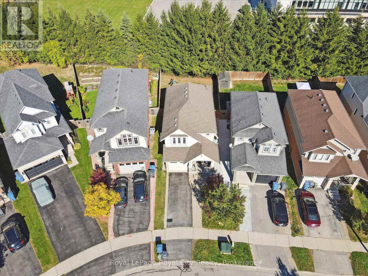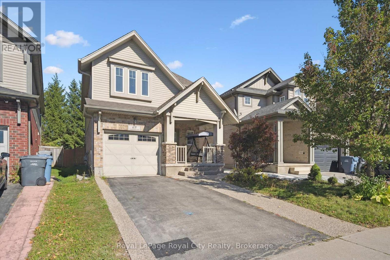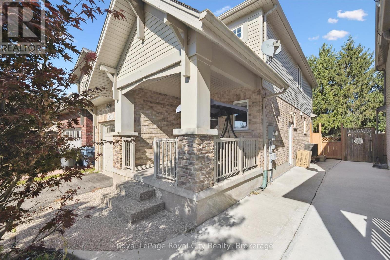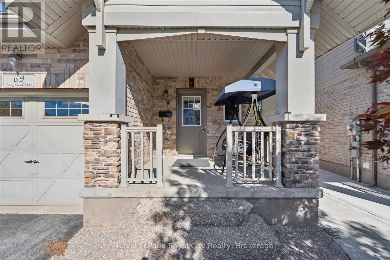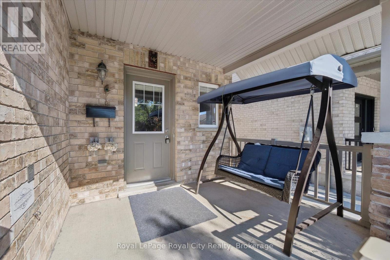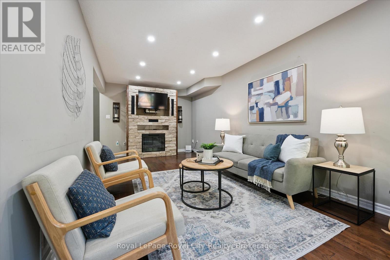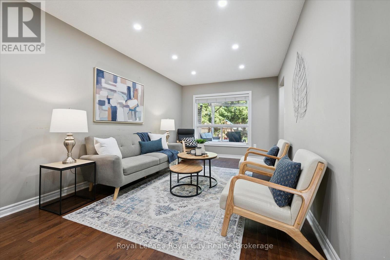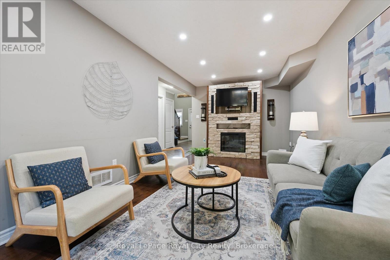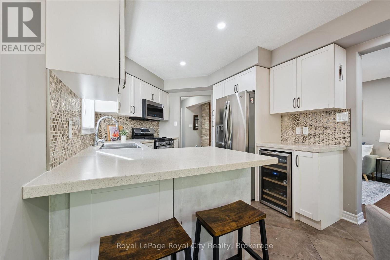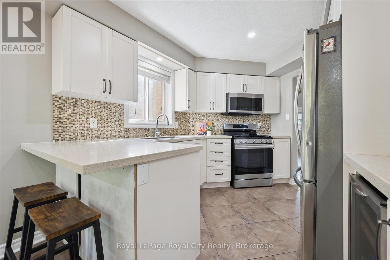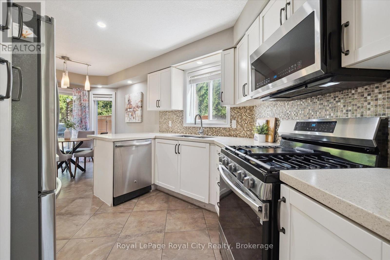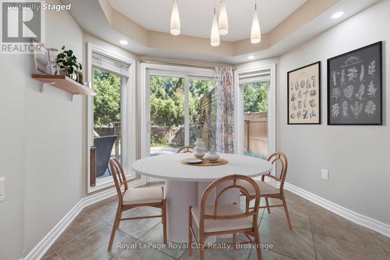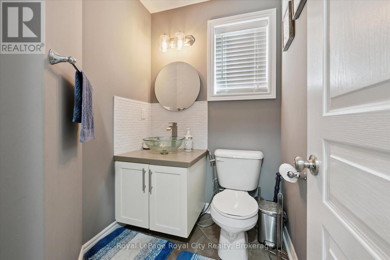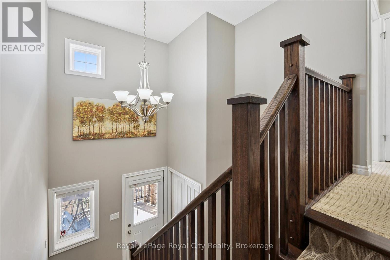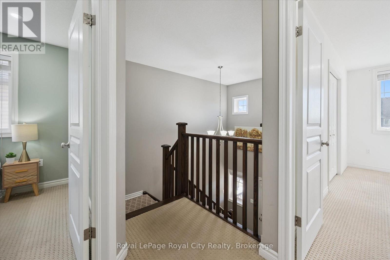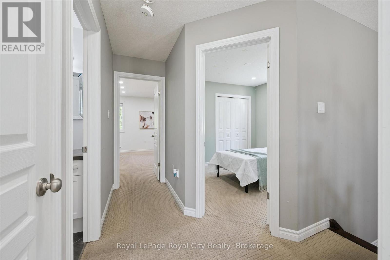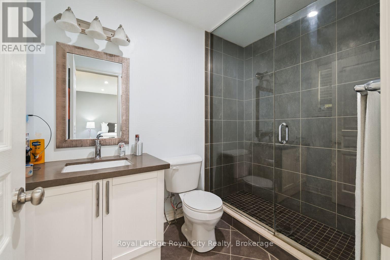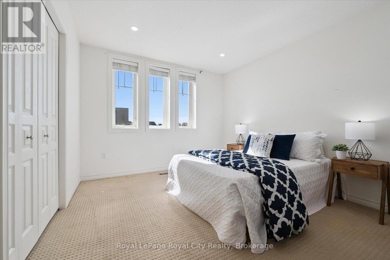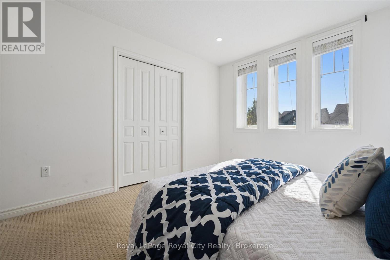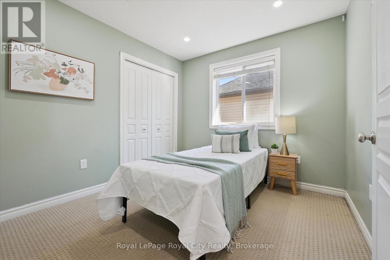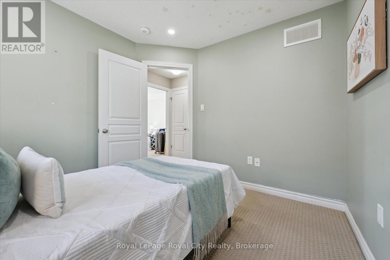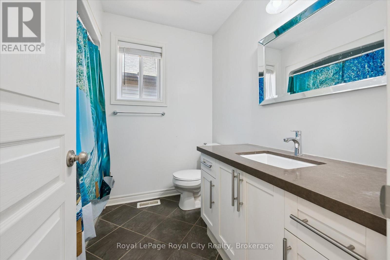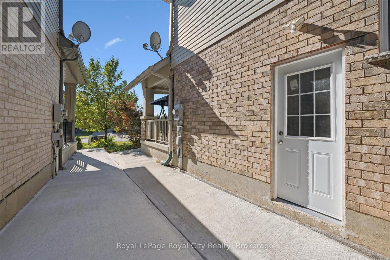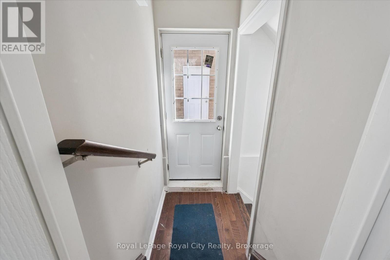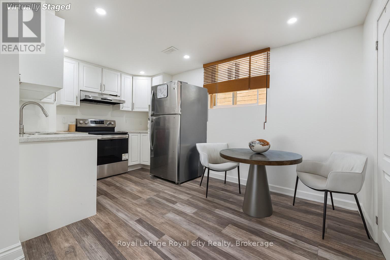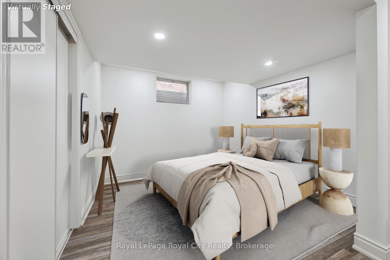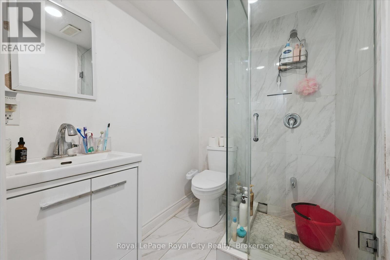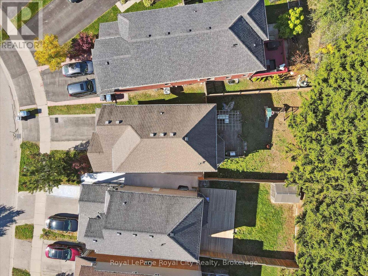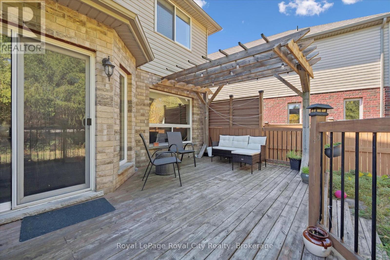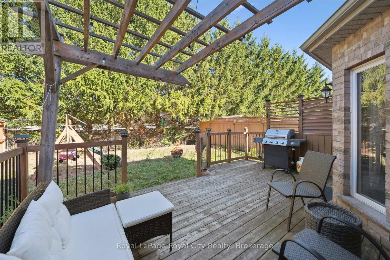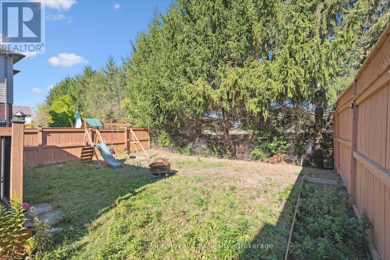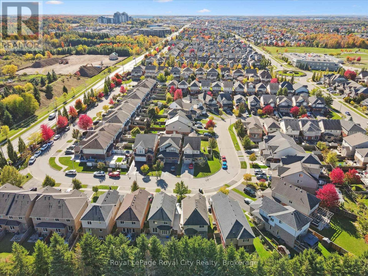69 Laughland Lane Guelph, Ontario N1L 0C6
$849,999
Welcome to 69 Laughland Lane, a charming detached home in Guelph's highly sought-after Pineridge/Westminster Woods community. With 3+1 bedrooms, 3.5 bathrooms, and a legal bachelor apartment with a separate entrance, this property offers incredible versatility - perfect for investors, multi-generational families, or buyers looking to offset their mortgage. The Craftsman-style exterior, complete with a welcoming front porch, sets the tone from the start. Inside, the main level features a spacious living room with hardwood floors and a stunning gas fireplace framed by a full-height stone surround. The modern eat-in kitchen boasts quartz countertops, stainless steel appliances, and a bonus beverage fridge - ideal for entertaining. The bright breakfast area walks out to a rear deck and private yard. Upstairs, the primary bedroom features a walk-in closet and 4-piece ensuite. Two additional bedrooms are served by a stylish family bathroom. A separate side entrance leads to the lower-level legal bachelor apartment with its own modern kitchen and bathroom - perfect for a student, young professional, adult child or in-laws! Located in Guelph's desirable South End, you're just minutes from top-rated schools, parks, amenities, restaurants, public transit, and have quick access to the 401. If you're moving up from a condo or townhome and looking for a smart mortgage helper, this home delivers value, space, and opportunity in one of Guelph's most convenient neighbourhoods. (id:54532)
Property Details
| MLS® Number | X12469303 |
| Property Type | Single Family |
| Community Name | Pineridge/Westminster Woods |
| Amenities Near By | Place Of Worship, Public Transit, Schools, Park |
| Community Features | School Bus |
| Equipment Type | Water Heater |
| Parking Space Total | 3 |
| Rental Equipment Type | Water Heater |
Building
| Bathroom Total | 4 |
| Bedrooms Above Ground | 3 |
| Bedrooms Total | 3 |
| Amenities | Fireplace(s) |
| Appliances | Dishwasher, Dryer, Microwave, Hood Fan, Stove, Washer, Wine Fridge, Refrigerator |
| Basement Development | Finished |
| Basement Type | Full (finished) |
| Construction Style Attachment | Detached |
| Cooling Type | Central Air Conditioning |
| Exterior Finish | Brick Facing |
| Fireplace Present | Yes |
| Fireplace Total | 1 |
| Foundation Type | Brick |
| Half Bath Total | 1 |
| Heating Fuel | Natural Gas |
| Heating Type | Forced Air |
| Stories Total | 2 |
| Size Interior | 1,100 - 1,500 Ft2 |
| Type | House |
| Utility Water | Municipal Water |
Parking
| Attached Garage | |
| Garage |
Land
| Acreage | No |
| Fence Type | Fully Fenced |
| Land Amenities | Place Of Worship, Public Transit, Schools, Park |
| Sewer | Sanitary Sewer |
| Size Depth | 107 Ft ,10 In |
| Size Frontage | 8 Ft ,4 In |
| Size Irregular | 8.4 X 107.9 Ft |
| Size Total Text | 8.4 X 107.9 Ft |
Rooms
| Level | Type | Length | Width | Dimensions |
|---|---|---|---|---|
| Second Level | Bathroom | 1.65 m | 2.48 m | 1.65 m x 2.48 m |
| Second Level | Bathroom | 2.13 m | 2.37 m | 2.13 m x 2.37 m |
| Second Level | Bedroom | 3 m | 2.86 m | 3 m x 2.86 m |
| Second Level | Bedroom | 2.86 m | 3.61 m | 2.86 m x 3.61 m |
| Second Level | Primary Bedroom | 4.54 m | 4.1 m | 4.54 m x 4.1 m |
| Basement | Bathroom | 1.52 m | 1.92 m | 1.52 m x 1.92 m |
| Basement | Kitchen | 2.56 m | 2.13 m | 2.56 m x 2.13 m |
| Basement | Recreational, Games Room | 5.89 m | 3.07 m | 5.89 m x 3.07 m |
| Basement | Utility Room | 3.07 m | 2.94 m | 3.07 m x 2.94 m |
| Main Level | Bathroom | 1.75 m | 1.49 m | 1.75 m x 1.49 m |
| Main Level | Dining Room | 2.86 m | 2.45 m | 2.86 m x 2.45 m |
| Main Level | Foyer | 1.78 m | 4.11 m | 1.78 m x 4.11 m |
| Main Level | Kitchen | 2.86 m | 3.61 m | 2.86 m x 3.61 m |
| Main Level | Living Room | 3.01 m | 6.41 m | 3.01 m x 6.41 m |
Contact Us
Contact us for more information
Andra Arnold
Broker
www.andraarnold.com/
www.facebook.com/GuelphRealtor/
www.linkedin.com/in/guelphrealestate
www.instagram.com/andraarnold

