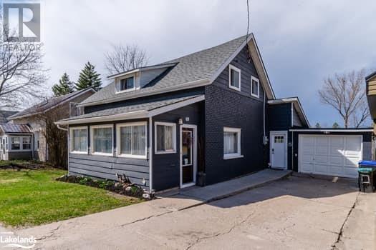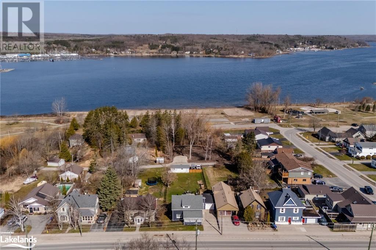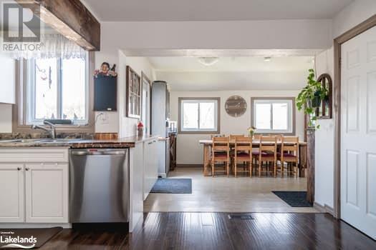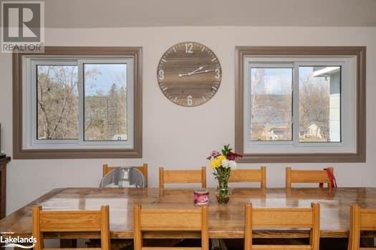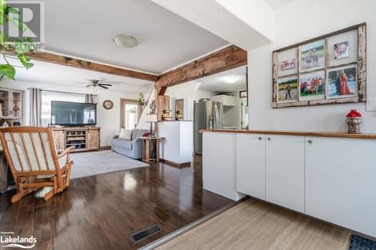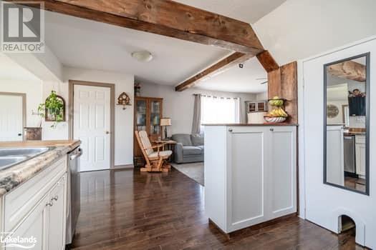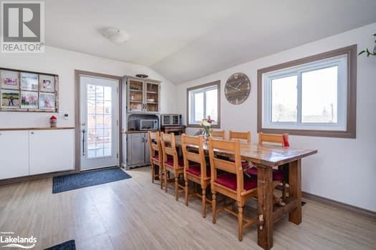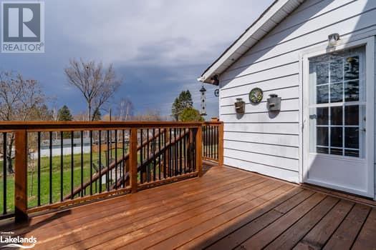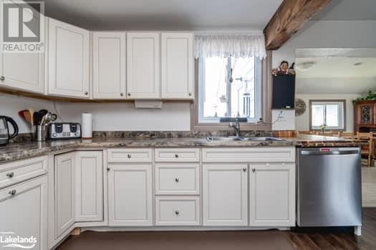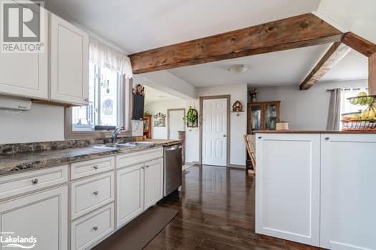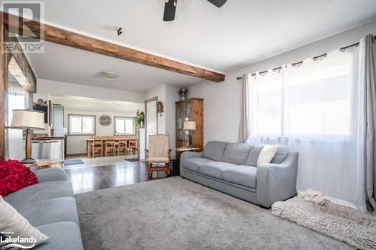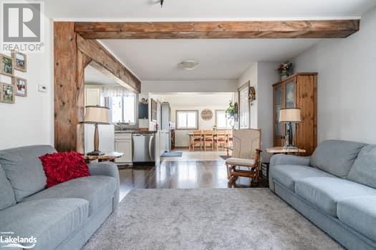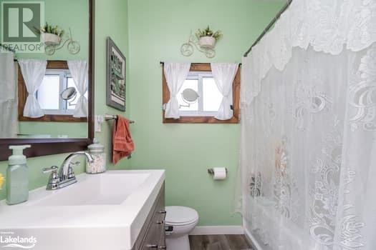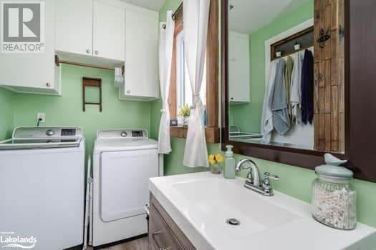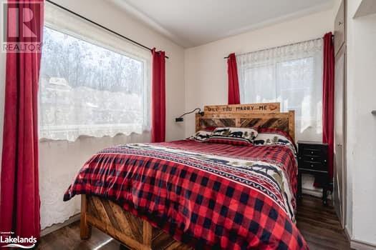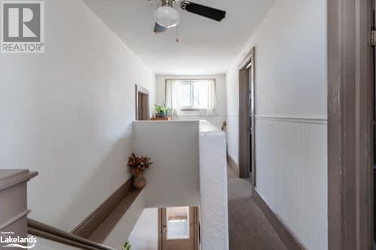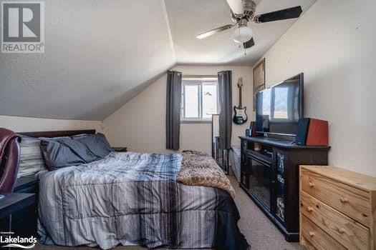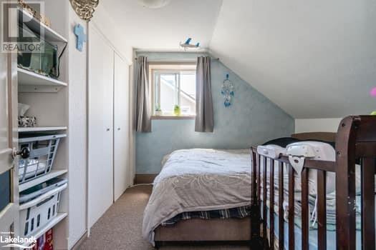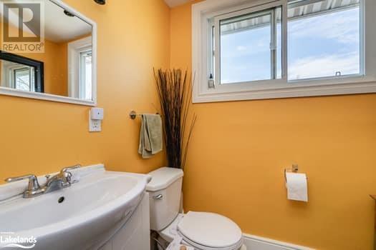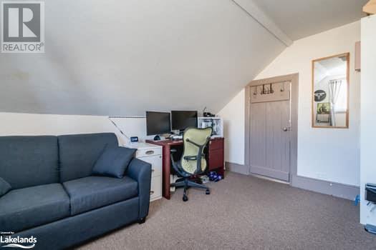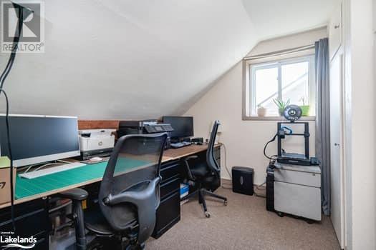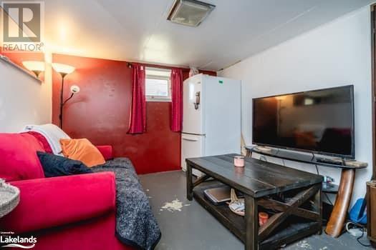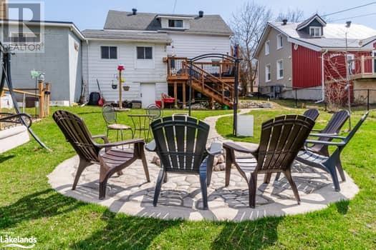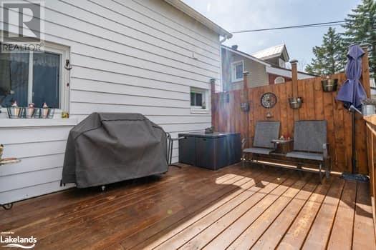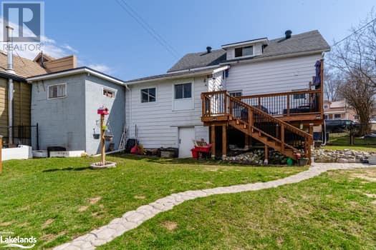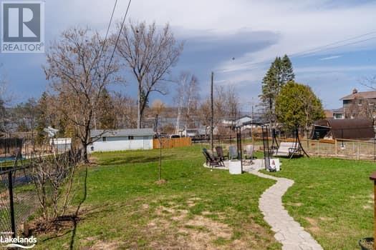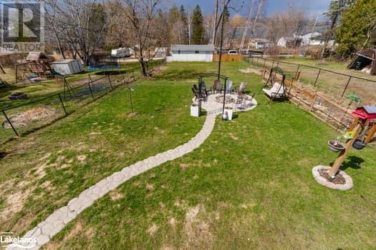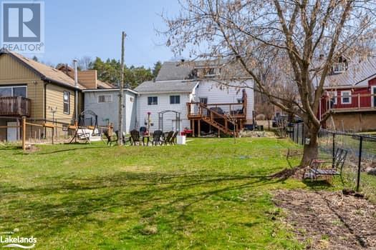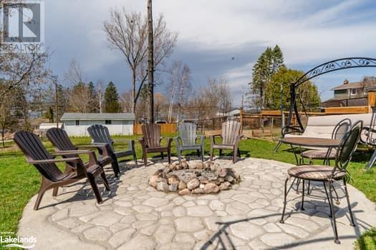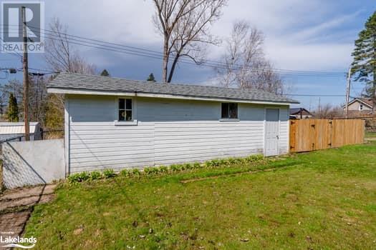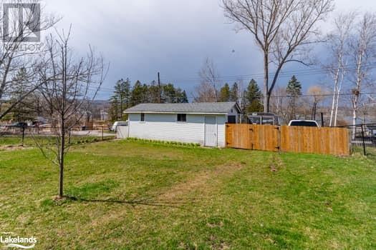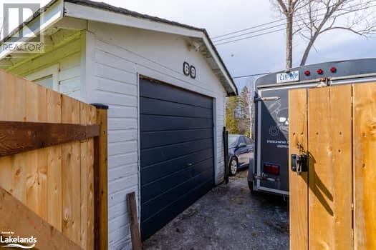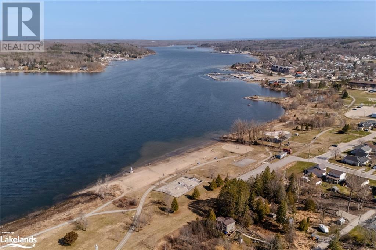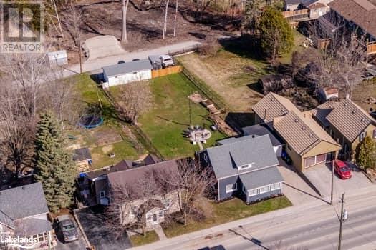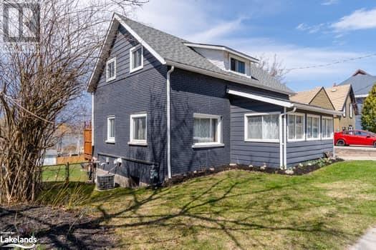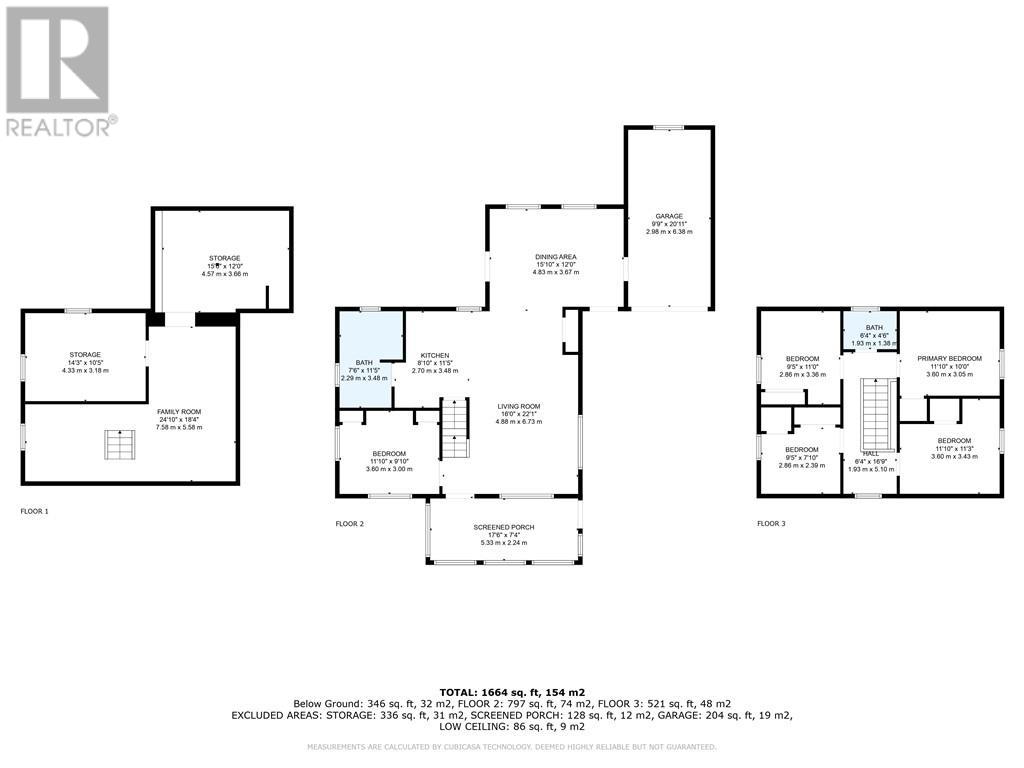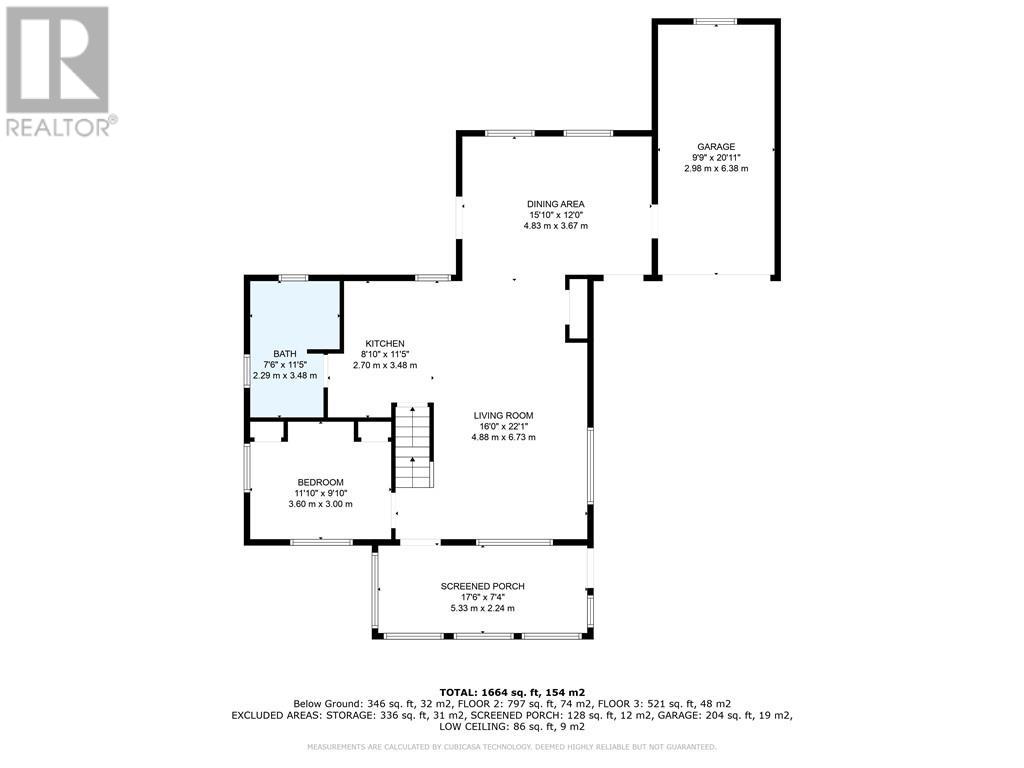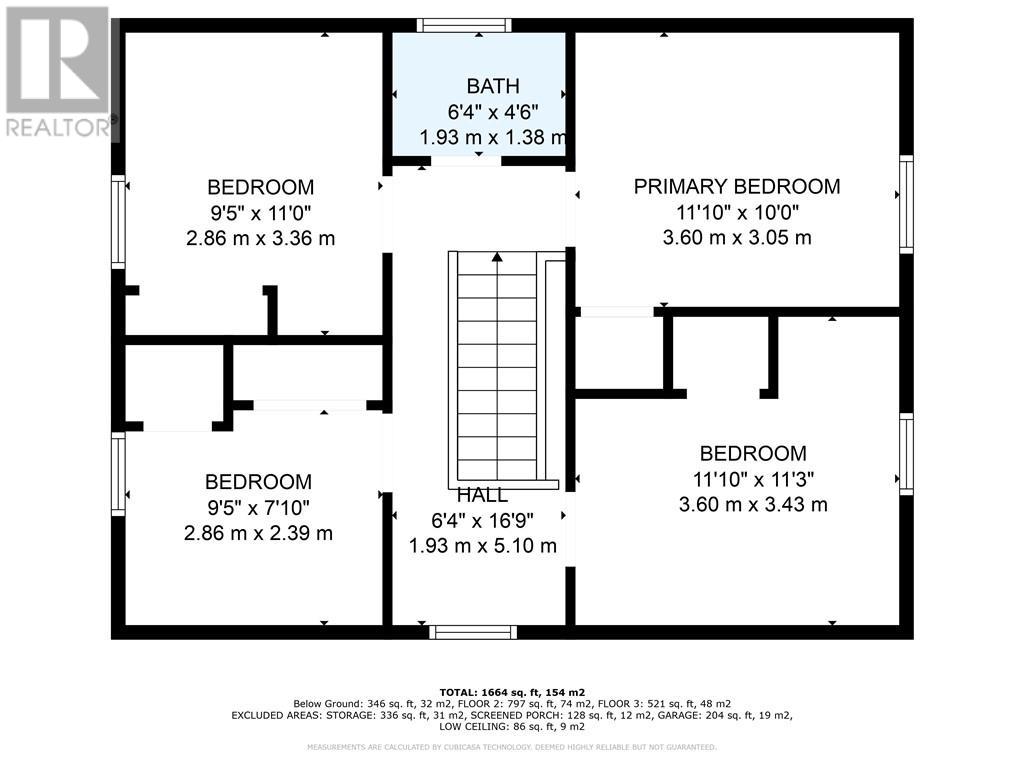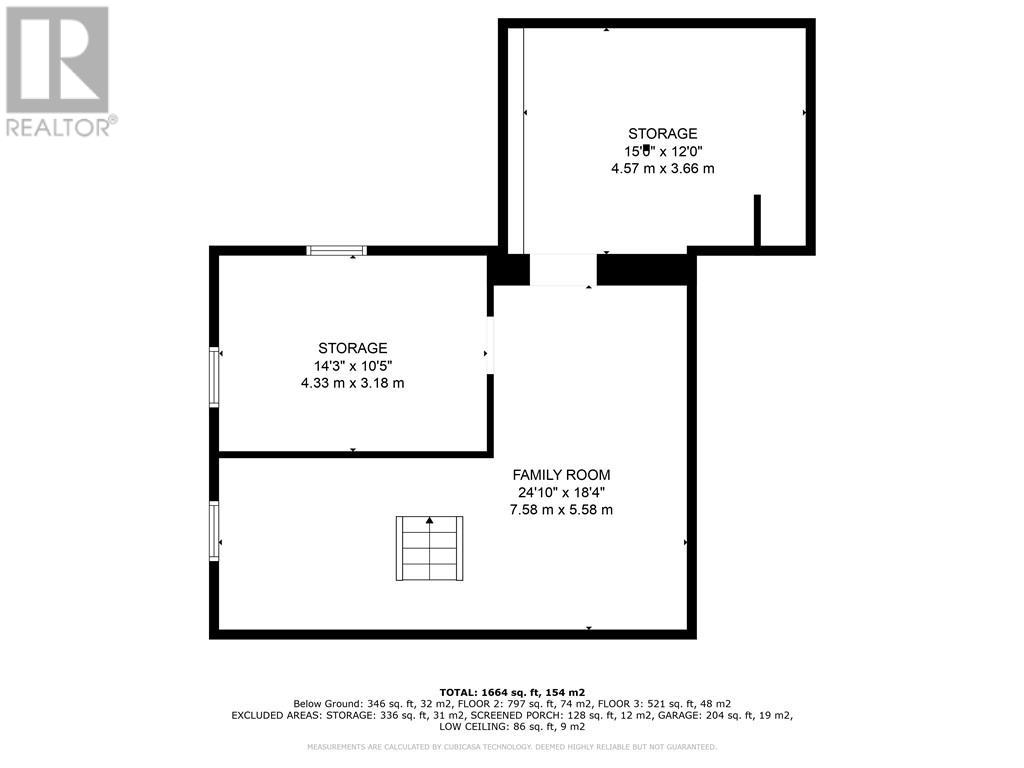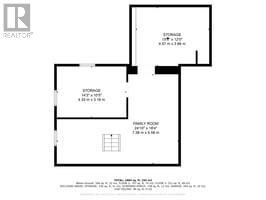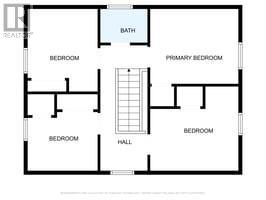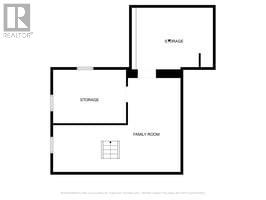LOADING
$598,000
Imagine living here in this vibrant town of Penetanguishene! Being so close to Georgian Bay and having easy access to various amenities and recreational activities would offer a wonderful lifestyle. The spacious layout of the home with its 5 bedrooms and 2 baths makes it perfect for a growing family or hosting guests. The gorgeous new private deck and ample backyard with gardens and built-in firepit are fantastic spots to enjoy the view of the water as you relax or entertain. Plus, the potential for a coach house or additional living quarters offered by the detached garage and serviced by a second street with ample parking adds potential and versatility to an already amazing property. Also having an attached garage with inside entry is always convenient, especially when dealing with groceries or inclement weather. It truly is a fantastic place to call home! (id:54532)
Property Details
| MLS® Number | 40569592 |
| Property Type | Single Family |
| Amenities Near By | Airport, Beach, Hospital, Marina, Park, Place Of Worship, Playground, Public Transit, Schools, Shopping |
| Community Features | High Traffic Area, Community Centre, School Bus |
| Parking Space Total | 8 |
Building
| Bathroom Total | 2 |
| Bedrooms Above Ground | 5 |
| Bedrooms Total | 5 |
| Appliances | Dishwasher, Refrigerator, Stove |
| Architectural Style | 2 Level |
| Basement Development | Partially Finished |
| Basement Type | Full (partially Finished) |
| Construction Style Attachment | Detached |
| Cooling Type | Central Air Conditioning |
| Exterior Finish | Vinyl Siding |
| Foundation Type | Stone |
| Half Bath Total | 1 |
| Heating Fuel | Natural Gas |
| Heating Type | Forced Air |
| Stories Total | 2 |
| Size Interior | 1265 |
| Type | House |
| Utility Water | Municipal Water |
Parking
| Attached Garage |
Land
| Access Type | Water Access |
| Acreage | No |
| Land Amenities | Airport, Beach, Hospital, Marina, Park, Place Of Worship, Playground, Public Transit, Schools, Shopping |
| Landscape Features | Landscaped |
| Sewer | Municipal Sewage System |
| Size Depth | 209 Ft |
| Size Frontage | 55 Ft |
| Size Total Text | Under 1/2 Acre |
| Zoning Description | R2 |
Rooms
| Level | Type | Length | Width | Dimensions |
|---|---|---|---|---|
| Second Level | 2pc Bathroom | 6'4'' x 4'6'' | ||
| Second Level | Bedroom | 8'10'' x 7'10'' | ||
| Second Level | Bedroom | 9'6'' x 9'6'' | ||
| Second Level | Bedroom | 11'5'' x 10'5'' | ||
| Second Level | Bedroom | 10'9'' x 10'5'' | ||
| Main Level | 4pc Bathroom | 10'9'' x 6'9'' | ||
| Main Level | Living Room | 20'11'' x 12'11'' | ||
| Main Level | Primary Bedroom | 11'8'' x 8'10'' | ||
| Main Level | Kitchen | 10'6'' x 9'9'' | ||
| Main Level | Dining Room | 15'7'' x 11'8'' |
https://www.realtor.ca/real-estate/26742864/69-robert-street-w-penetanguishene
Interested?
Contact us for more information
Mary Mitakidis
Salesperson
(705) 526-0537
No Favourites Found

Sotheby's International Realty Canada, Brokerage
243 Hurontario St,
Collingwood, ON L9Y 2M1
Rioux Baker Team Contacts
Click name for contact details.
Sherry Rioux*
Direct: 705-443-2793
EMAIL SHERRY
Emma Baker*
Direct: 705-444-3989
EMAIL EMMA
Jacki Binnie**
Direct: 705-441-1071
EMAIL JACKI
Craig Davies**
Direct: 289-685-8513
EMAIL CRAIG
Hollie Knight**
Direct: 705-994-2842
EMAIL HOLLIE
Almira Haupt***
Direct: 705-416-1499 ext. 25
EMAIL ALMIRA
Lori York**
Direct: 705 606-6442
EMAIL LORI
*Broker **Sales Representative ***Admin
No Favourites Found
Ask a Question
[
]

The trademarks REALTOR®, REALTORS®, and the REALTOR® logo are controlled by The Canadian Real Estate Association (CREA) and identify real estate professionals who are members of CREA. The trademarks MLS®, Multiple Listing Service® and the associated logos are owned by The Canadian Real Estate Association (CREA) and identify the quality of services provided by real estate professionals who are members of CREA. The trademark DDF® is owned by The Canadian Real Estate Association (CREA) and identifies CREA's Data Distribution Facility (DDF®)
April 22 2024 08:53:34
Muskoka Haliburton Orillia – The Lakelands Association of REALTORS®
Royal LePage In Touch Realty, Brokerage (Hwy 93)

