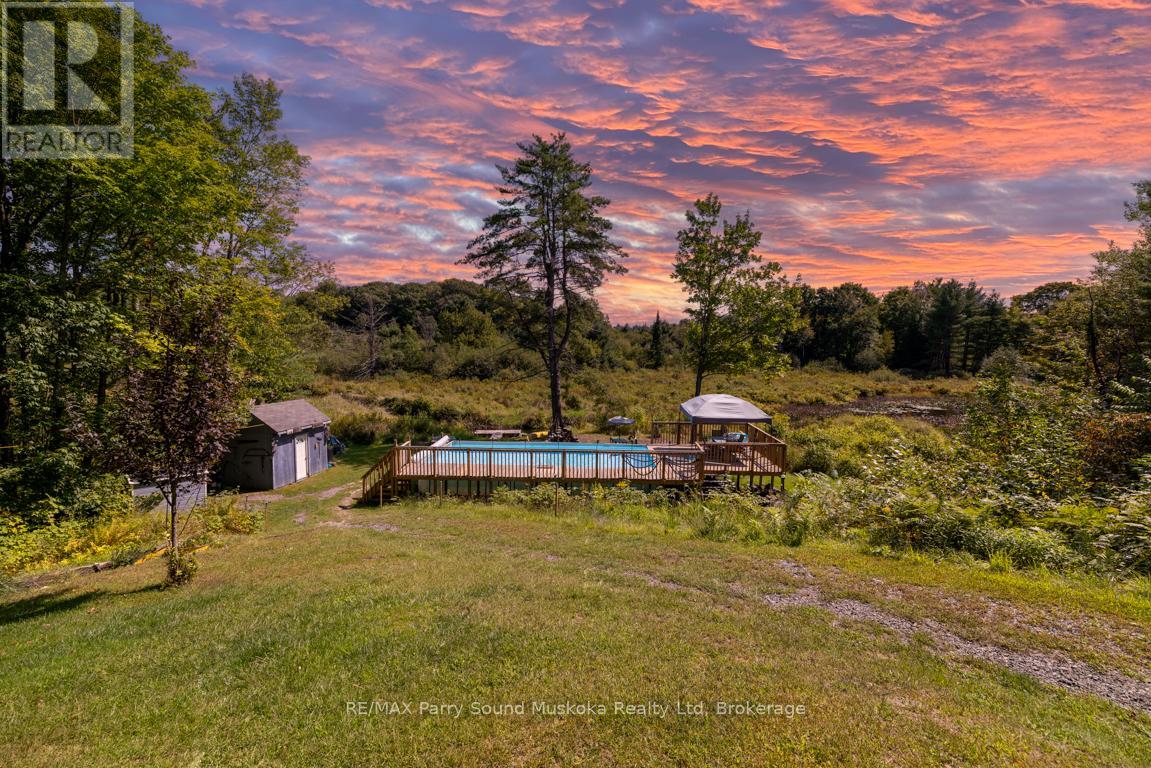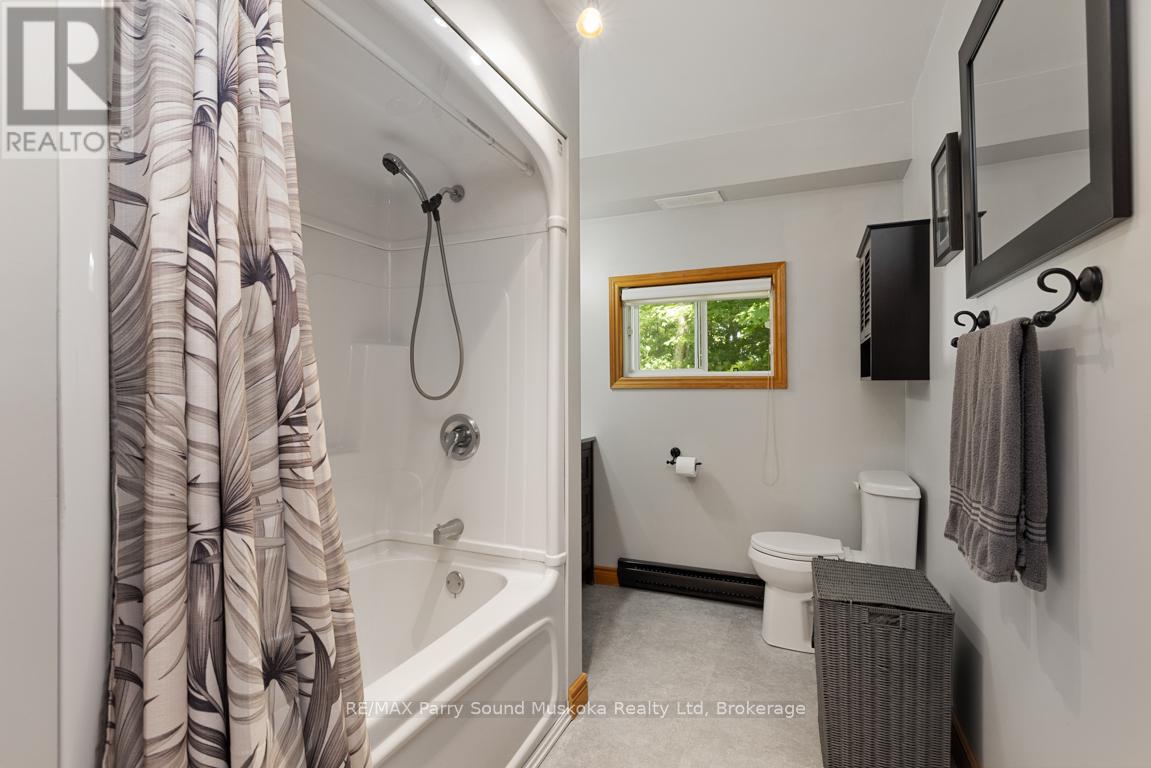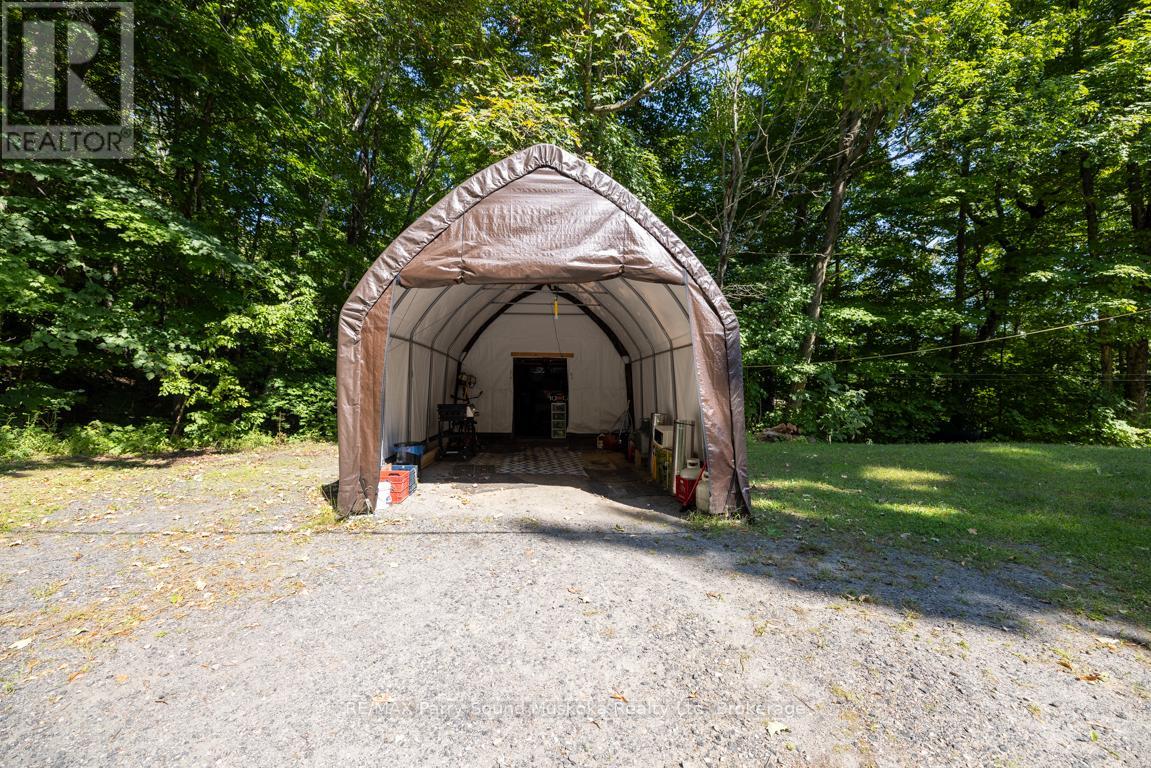$599,000
RARE OFFERING! IMMACULATE RIVERSIDE BUNGALOW Offered by Original Owners! 1.5 Acres of Privacy, South of Parry Sound, Spacious Rural 3 bedroom home/4 Season Retreat boasts Open Concept Plan, Cozy Propane gas fireplace in Living room, Easy care laminate floors, Main floor laundry, Large foyer/mudroom, Walkout to large deck wrapped in nature, High speed internet, Economical living; Approx $1500/yr heat; $1740 hydro, Easy access private lot, Enjoy Miles of boating enjoyment; Canoe, Kayak the river with portage to Horseshoe Lake, Portage access into Blackstone River/Lake via shore road allowance across the road, Crane/Blackstone lakes offer Great fishing, Swimming, Abundance of Crown Land, Great snowmobiling, ATV trails, 15 mins to Parry Sound, 10 mins to Hwy #400 for easy access to the GTA! (id:54532)
Property Details
| MLS® Number | X12117942 |
| Property Type | Single Family |
| Community Name | Archipelago South |
| Easement | Unknown |
| Equipment Type | Propane Tank |
| Parking Space Total | 6 |
| Rental Equipment Type | Propane Tank |
| Structure | Dock |
| View Type | Direct Water View |
| Water Front Type | Waterfront |
Building
| Bathroom Total | 1 |
| Bedrooms Above Ground | 3 |
| Bedrooms Total | 3 |
| Age | 16 To 30 Years |
| Amenities | Fireplace(s) |
| Appliances | Water Heater, Dryer, Freezer, Stove, Washer, Refrigerator |
| Architectural Style | Bungalow |
| Construction Style Attachment | Detached |
| Cooling Type | Wall Unit |
| Exterior Finish | Vinyl Siding |
| Fireplace Present | Yes |
| Foundation Type | Slab, Concrete |
| Heating Fuel | Propane |
| Heating Type | Forced Air |
| Stories Total | 1 |
| Size Interior | 1,100 - 1,500 Ft2 |
| Type | House |
| Utility Water | Drilled Well |
Parking
| Detached Garage | |
| No Garage |
Land
| Access Type | Year-round Access, Private Docking |
| Acreage | No |
| Sewer | Septic System |
| Size Depth | 118 Ft |
| Size Frontage | 110 Ft |
| Size Irregular | 110 X 118 Ft |
| Size Total Text | 110 X 118 Ft|1/2 - 1.99 Acres |
| Zoning Description | Gr (general Res) |
Rooms
| Level | Type | Length | Width | Dimensions |
|---|---|---|---|---|
| Main Level | Living Room | 5.51 m | 5.11 m | 5.51 m x 5.11 m |
| Main Level | Kitchen | 3.45 m | 3.38 m | 3.45 m x 3.38 m |
| Main Level | Dining Room | 3.38 m | 2.03 m | 3.38 m x 2.03 m |
| Main Level | Primary Bedroom | 3.4 m | 3.12 m | 3.4 m x 3.12 m |
| Main Level | Bedroom | 3.35 m | 2.44 m | 3.35 m x 2.44 m |
| Main Level | Bedroom | 3.4 m | 2.36 m | 3.4 m x 2.36 m |
| Main Level | Bathroom | 3.35 m | 2.06 m | 3.35 m x 2.06 m |
| Main Level | Laundry Room | 3.35 m | 1.47 m | 3.35 m x 1.47 m |
| Main Level | Foyer | 3.1 m | 2.77 m | 3.1 m x 2.77 m |
Contact Us
Contact us for more information
No Favourites Found

Sotheby's International Realty Canada,
Brokerage
243 Hurontario St,
Collingwood, ON L9Y 2M1
Office: 705 416 1499
Rioux Baker Davies Team Contacts

Sherry Rioux Team Lead
-
705-443-2793705-443-2793
-
Email SherryEmail Sherry

Emma Baker Team Lead
-
705-444-3989705-444-3989
-
Email EmmaEmail Emma

Craig Davies Team Lead
-
289-685-8513289-685-8513
-
Email CraigEmail Craig

Jacki Binnie Sales Representative
-
705-441-1071705-441-1071
-
Email JackiEmail Jacki

Hollie Knight Sales Representative
-
705-994-2842705-994-2842
-
Email HollieEmail Hollie

Manar Vandervecht Real Estate Broker
-
647-267-6700647-267-6700
-
Email ManarEmail Manar

Michael Maish Sales Representative
-
706-606-5814706-606-5814
-
Email MichaelEmail Michael

Almira Haupt Finance Administrator
-
705-416-1499705-416-1499
-
Email AlmiraEmail Almira
Google Reviews









































No Favourites Found

The trademarks REALTOR®, REALTORS®, and the REALTOR® logo are controlled by The Canadian Real Estate Association (CREA) and identify real estate professionals who are members of CREA. The trademarks MLS®, Multiple Listing Service® and the associated logos are owned by The Canadian Real Estate Association (CREA) and identify the quality of services provided by real estate professionals who are members of CREA. The trademark DDF® is owned by The Canadian Real Estate Association (CREA) and identifies CREA's Data Distribution Facility (DDF®)
May 01 2025 09:34:25
The Lakelands Association of REALTORS®
RE/MAX Parry Sound Muskoka Realty Ltd
Quick Links
-
HomeHome
-
About UsAbout Us
-
Rental ServiceRental Service
-
Listing SearchListing Search
-
10 Advantages10 Advantages
-
ContactContact
Contact Us
-
243 Hurontario St,243 Hurontario St,
Collingwood, ON L9Y 2M1
Collingwood, ON L9Y 2M1 -
705 416 1499705 416 1499
-
riouxbakerteam@sothebysrealty.cariouxbakerteam@sothebysrealty.ca
© 2025 Rioux Baker Davies Team
-
The Blue MountainsThe Blue Mountains
-
Privacy PolicyPrivacy Policy










































