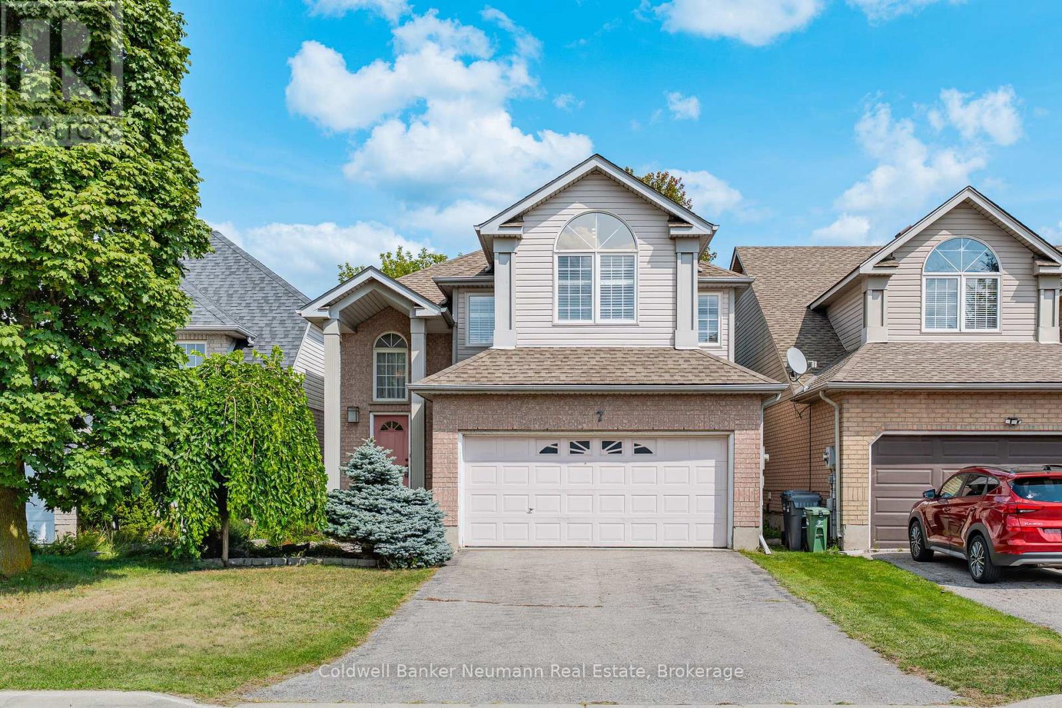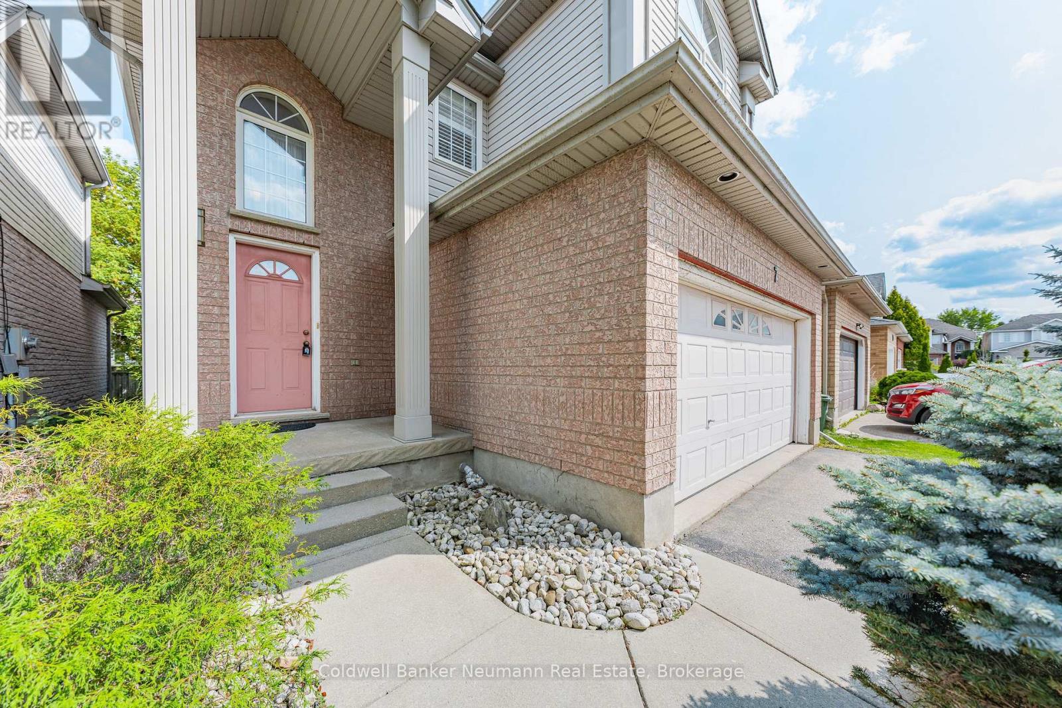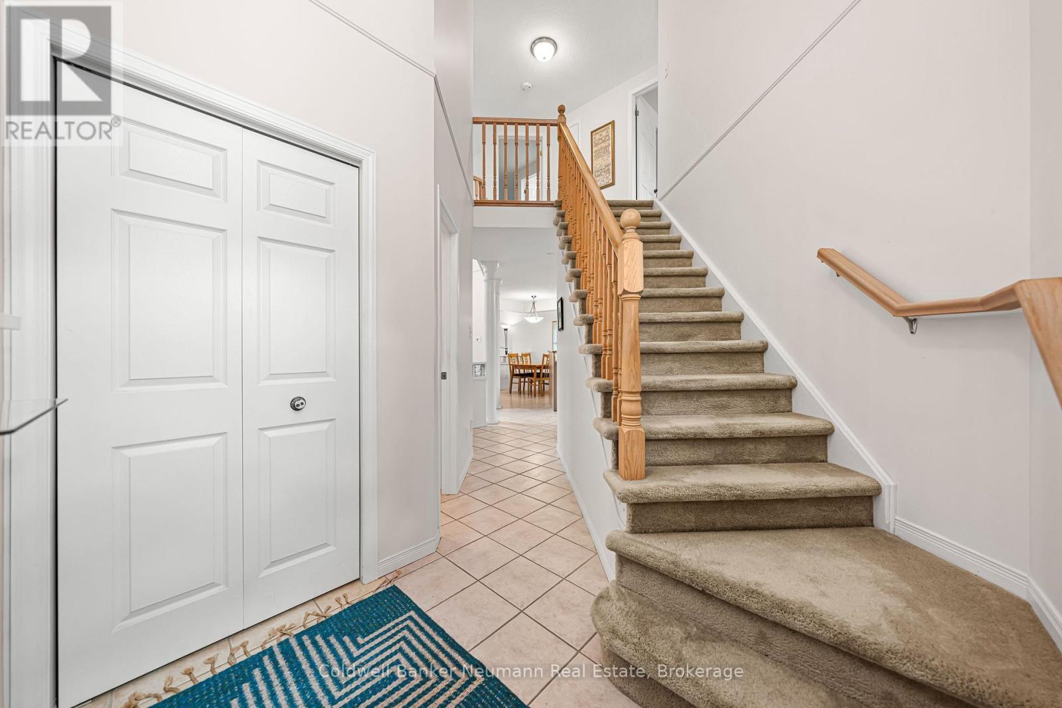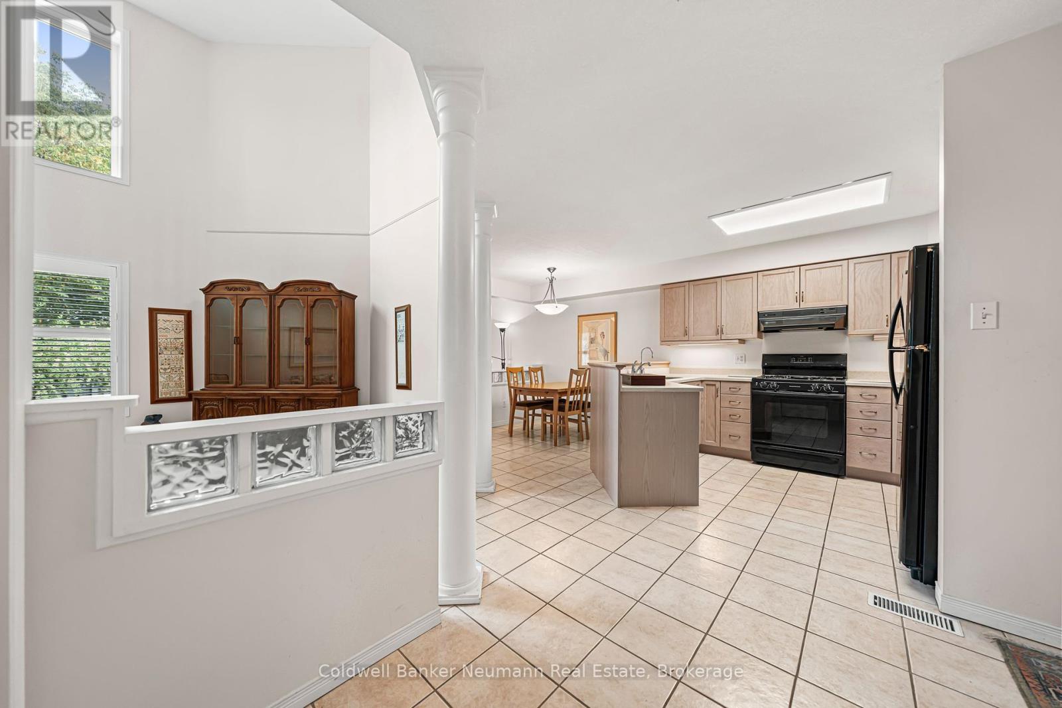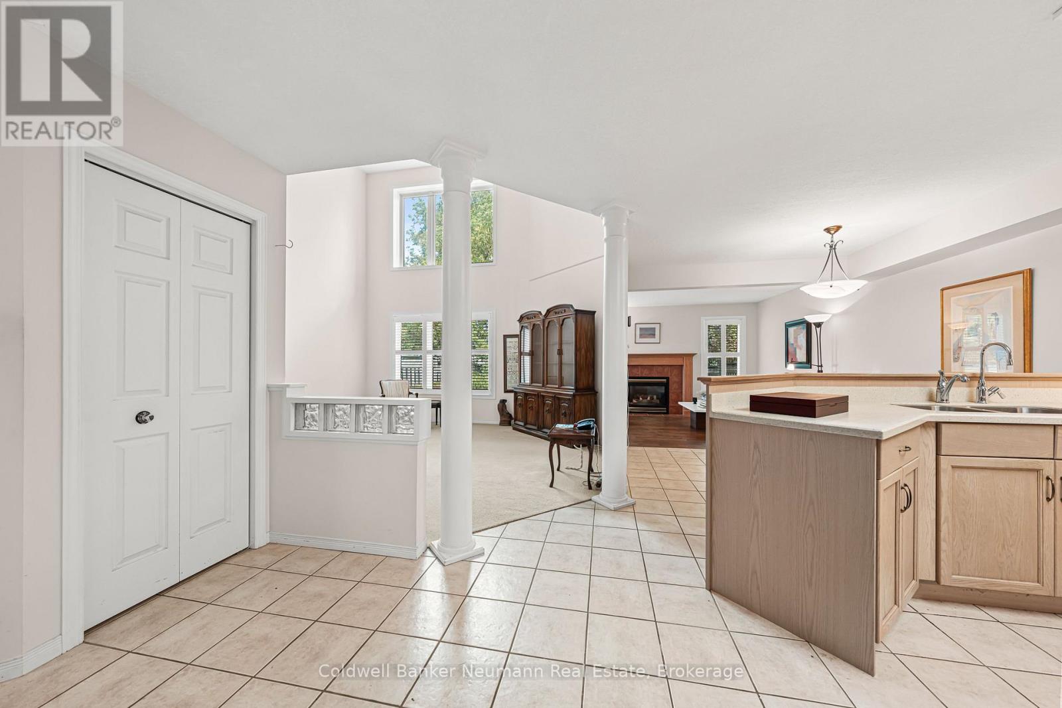7 Camm Crescent Guelph, Ontario N1L 1J9
$849,900
Welcome to 7 Camm Crescent, natural light fills every corner of this detached two storey home, creating a warm and welcoming atmosphere for the whole family. The centre of this home is the large family room, where big windows bring the outdoors in, making it the perfect space for relaxing evenings or gatherings with friends. The main floor offers a convenient bathroom, extra living space and a double car garage, making daily life simple and functional. Upstairs, you will find three bedrooms, ready to grow with your family. The basement offers endless potential whether you envision a rec room, gym, or extra living space, the choice is yours. Set on a quiet crescent with a true sense of community, this neighbourhood is full of friendly faces, evening dog walks, and that homey feeling. With grocery stores, schools, and parks just minutes away, this is the kind of location that blends everyday convenience with the charm of a family oriented street. (id:54532)
Property Details
| MLS® Number | X12394903 |
| Property Type | Single Family |
| Community Name | Pineridge/Westminster Woods |
| Equipment Type | Water Heater |
| Parking Space Total | 6 |
| Rental Equipment Type | Water Heater |
Building
| Bathroom Total | 3 |
| Bedrooms Above Ground | 3 |
| Bedrooms Total | 3 |
| Amenities | Fireplace(s) |
| Appliances | Garage Door Opener Remote(s), Water Heater, Dryer, Microwave, Stove, Washer, Refrigerator |
| Basement Development | Partially Finished |
| Basement Type | Partial (partially Finished) |
| Construction Style Attachment | Detached |
| Cooling Type | Central Air Conditioning |
| Exterior Finish | Brick, Vinyl Siding |
| Fireplace Present | Yes |
| Foundation Type | Poured Concrete |
| Half Bath Total | 1 |
| Heating Fuel | Natural Gas |
| Heating Type | Forced Air |
| Stories Total | 2 |
| Size Interior | 1,500 - 2,000 Ft2 |
| Type | House |
| Utility Water | Municipal Water |
Parking
| Attached Garage | |
| Garage |
Land
| Acreage | No |
| Sewer | Sanitary Sewer |
| Size Depth | 105 Ft |
| Size Frontage | 32 Ft ,9 In |
| Size Irregular | 32.8 X 105 Ft |
| Size Total Text | 32.8 X 105 Ft |
Rooms
| Level | Type | Length | Width | Dimensions |
|---|---|---|---|---|
| Second Level | Bathroom | 2.71 m | 2.16 m | 2.71 m x 2.16 m |
| Second Level | Bathroom | 2.38 m | 2.87 m | 2.38 m x 2.87 m |
| Second Level | Bedroom | 2.92 m | 3.6 m | 2.92 m x 3.6 m |
| Second Level | Bedroom 2 | 4.53 m | 5.12 m | 4.53 m x 5.12 m |
| Second Level | Primary Bedroom | 4.76 m | 6.8 m | 4.76 m x 6.8 m |
| Basement | Recreational, Games Room | 4.72 m | 4.42 m | 4.72 m x 4.42 m |
| Main Level | Bathroom | 1.99 m | 2.18 m | 1.99 m x 2.18 m |
| Main Level | Dining Room | 3.02 m | 2.47 m | 3.02 m x 2.47 m |
| Main Level | Family Room | 4.46 m | 3.45 m | 4.46 m x 3.45 m |
| Main Level | Kitchen | 2.67 m | 3.06 m | 2.67 m x 3.06 m |
| Main Level | Living Room | 4.79 m | 4.49 m | 4.79 m x 4.49 m |
Contact Us
Contact us for more information
Greg Wand
Salesperson

