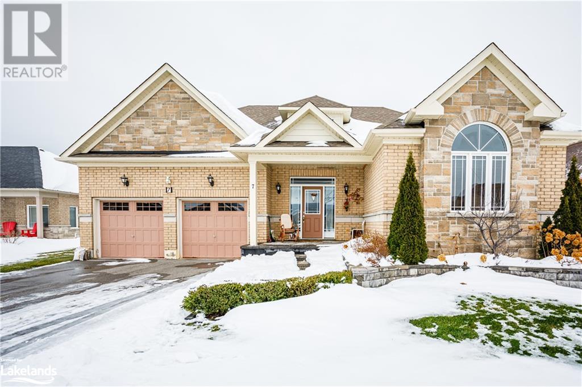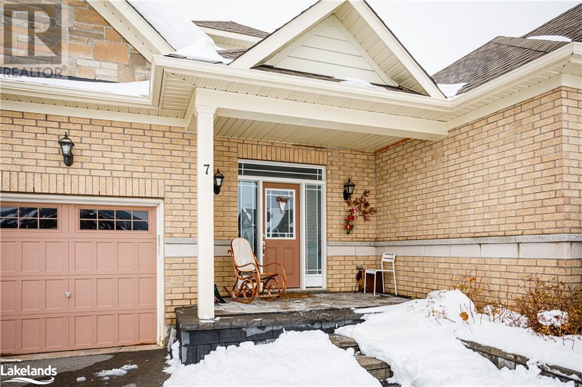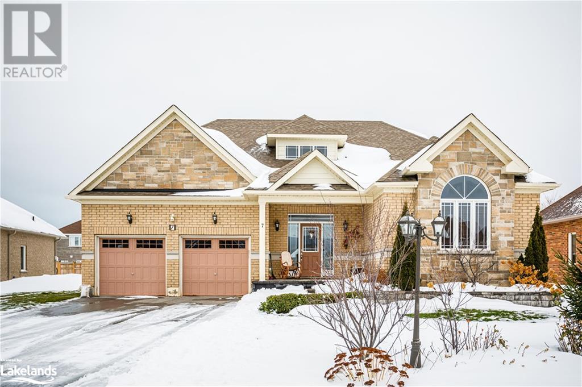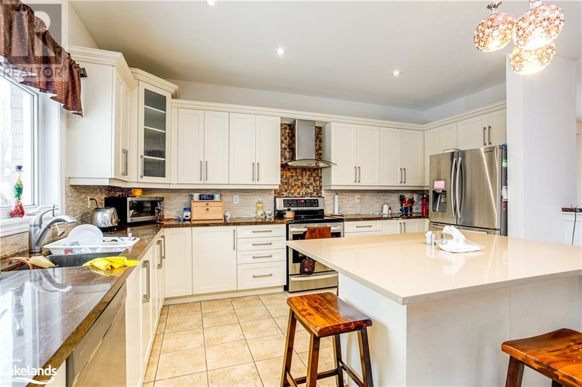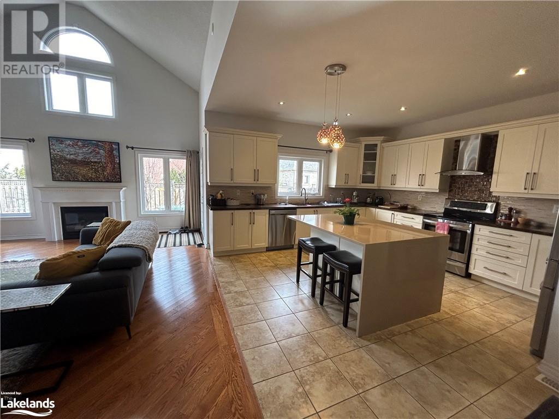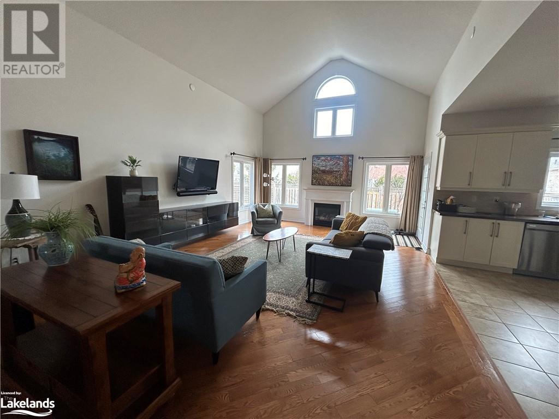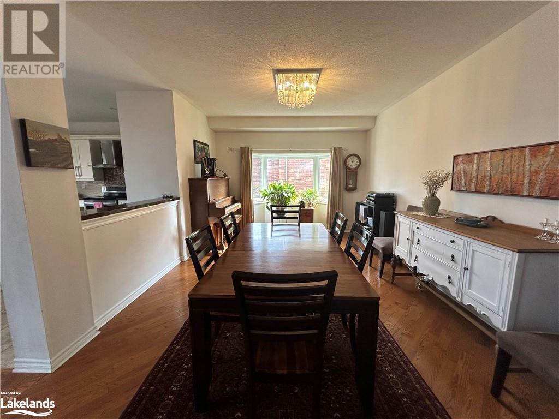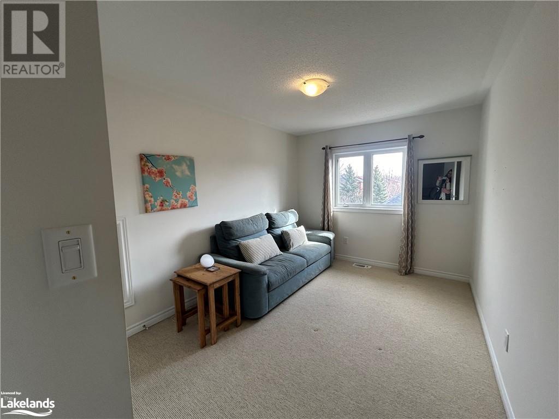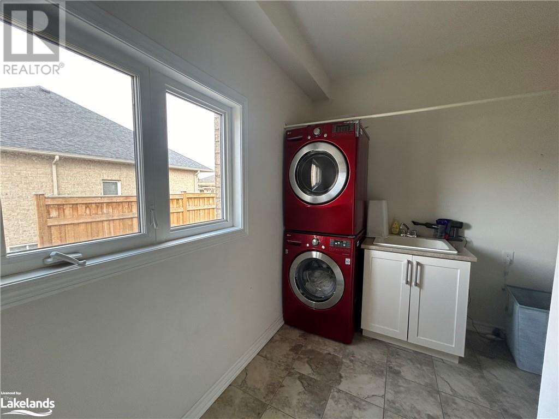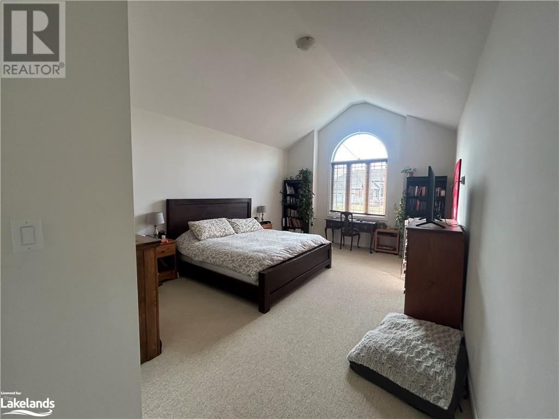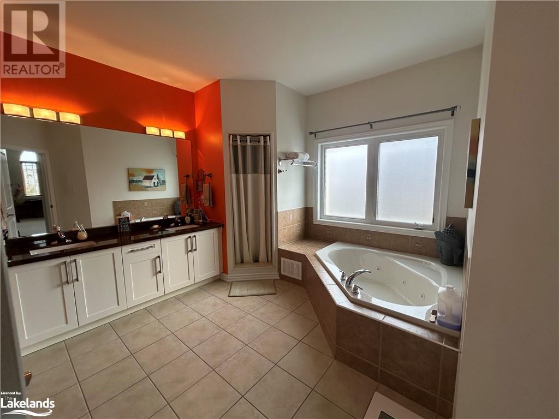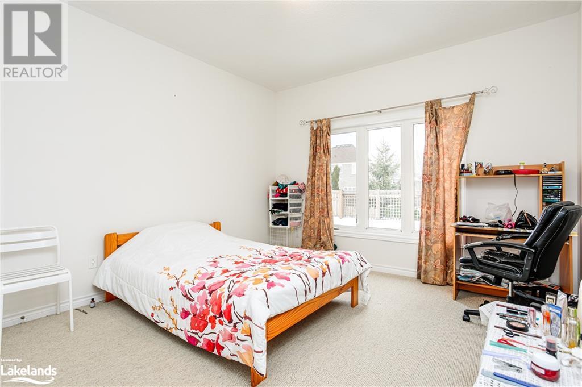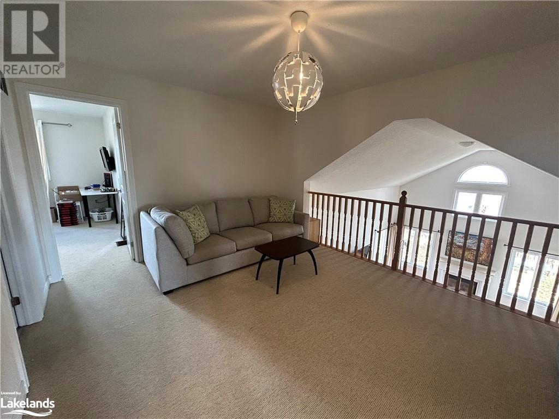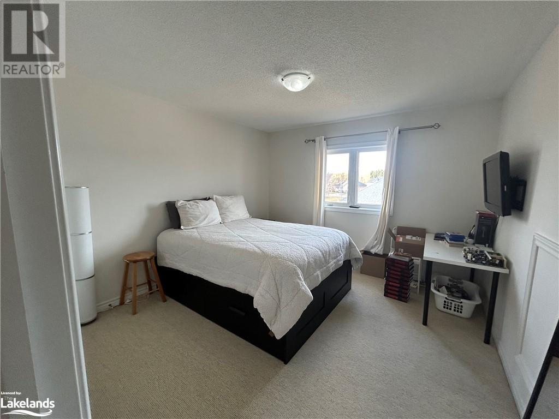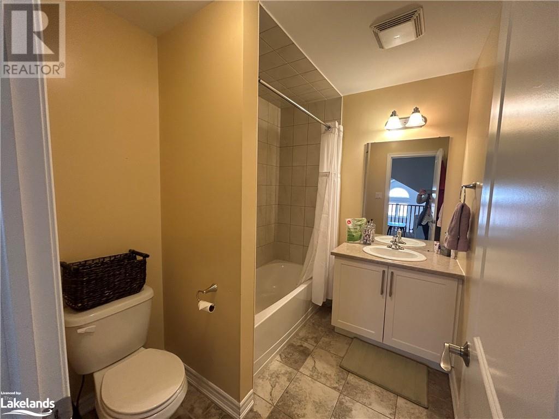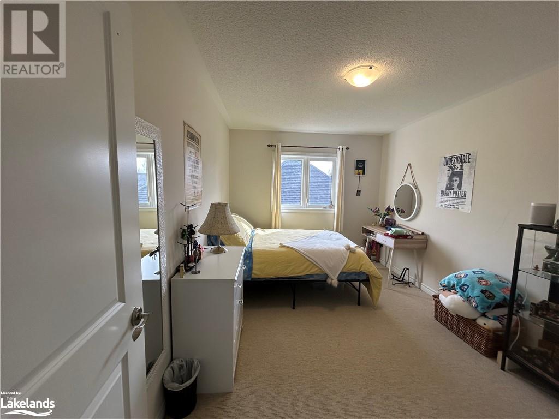LOADING
$3,700 Monthly
This is a fantastic 5 bedroom home for ANNUAL LEASE in the sought-after Mair Mills Estates community. With 3,600 sq ft, this spacious, 2 storey, family home has 3 bathrooms and a large open concept kitchen and family room, with adjoining dining area. The primary bedroom has mountain views, walk-in closets and large ensuite bathroom with a jacuzzi tub. There’s a guest bedroom on the main floor with 3 additional bedrooms on the 2nd floor and a separate 4 piece bathroom. Plus a full, unfinished, basement providing plenty of storage (a small area is used by the owners as storage). A 2-car garage and a large double driveway provides ample parking. Centrally located with just 5 minutes to downtown Collingwood or Blue Mountain and nearby is a playground, tennis courts, golf, trails and ski hills. Utilities extra. No pets. No smoking. Available from April 1st. Rental application, full credit report, 2 x pay stubs, references, first and last month’s rent. Prior to occupancy tenant is to provide proof of tenant liability insurance. (id:54532)
Property Details
| MLS® Number | 40545915 |
| Property Type | Single Family |
| Amenities Near By | Golf Nearby, Playground, Schools, Shopping, Ski Area |
| Community Features | Quiet Area |
| Features | No Pet Home, Automatic Garage Door Opener |
| Parking Space Total | 6 |
Building
| Bathroom Total | 3 |
| Bedrooms Above Ground | 5 |
| Bedrooms Total | 5 |
| Age | New Building |
| Appliances | Dishwasher, Dryer, Microwave, Refrigerator, Stove, Washer |
| Architectural Style | 2 Level |
| Basement Development | Unfinished |
| Basement Type | Full (unfinished) |
| Construction Material | Wood Frame |
| Construction Style Attachment | Detached |
| Cooling Type | Central Air Conditioning |
| Exterior Finish | Brick Veneer, Stone, Wood |
| Half Bath Total | 1 |
| Heating Type | Forced Air |
| Stories Total | 2 |
| Size Interior | 3600 |
| Type | House |
| Utility Water | Municipal Water |
Parking
| Attached Garage |
Land
| Acreage | No |
| Land Amenities | Golf Nearby, Playground, Schools, Shopping, Ski Area |
| Landscape Features | Landscaped |
| Sewer | Municipal Sewage System |
| Size Frontage | 226 Ft |
| Zoning Description | R2-8 |
Rooms
| Level | Type | Length | Width | Dimensions |
|---|---|---|---|---|
| Second Level | Bedroom | 11'0'' x 12'0'' | ||
| Second Level | 4pc Bathroom | Measurements not available | ||
| Second Level | Bedroom | 11'0'' x 12'0'' | ||
| Second Level | Bedroom | 11'0'' x 12'0'' | ||
| Main Level | 2pc Bathroom | Measurements not available | ||
| Main Level | 4pc Bathroom | Measurements not available | ||
| Main Level | Bedroom | 12'0'' x 13'0'' | ||
| Main Level | Primary Bedroom | 14'0'' x 18'0'' |
https://www.realtor.ca/real-estate/26564904/7-francis-drive-collingwood
Interested?
Contact us for more information
Rhiain Finlayson
Salesperson
No Favourites Found

Sotheby's International Realty Canada, Brokerage
243 Hurontario St,
Collingwood, ON L9Y 2M1
Rioux Baker Team Contacts
Click name for contact details.
Sherry Rioux*
Direct: 705-443-2793
EMAIL SHERRY
Emma Baker*
Direct: 705-444-3989
EMAIL EMMA
Jacki Binnie**
Direct: 705-441-1071
EMAIL JACKI
Craig Davies**
Direct: 289-685-8513
EMAIL CRAIG
Hollie Knight**
Direct: 705-994-2842
EMAIL HOLLIE
Almira Haupt***
Direct: 705-416-1499 ext. 25
EMAIL ALMIRA
Lori York**
Direct: 705 606-6442
EMAIL LORI
*Broker **Sales Representative ***Admin
No Favourites Found
Ask a Question
[
]

The trademarks REALTOR®, REALTORS®, and the REALTOR® logo are controlled by The Canadian Real Estate Association (CREA) and identify real estate professionals who are members of CREA. The trademarks MLS®, Multiple Listing Service® and the associated logos are owned by The Canadian Real Estate Association (CREA) and identify the quality of services provided by real estate professionals who are members of CREA. The trademark DDF® is owned by The Canadian Real Estate Association (CREA) and identifies CREA's Data Distribution Facility (DDF®)
April 16 2024 10:02:41
Muskoka Haliburton Orillia – The Lakelands Association of REALTORS®
Royal LePage Rcr Realty, Brokerage (Creemore Unit 2)

