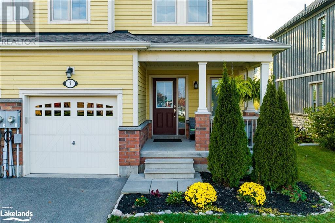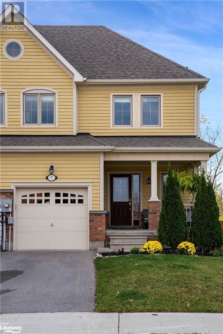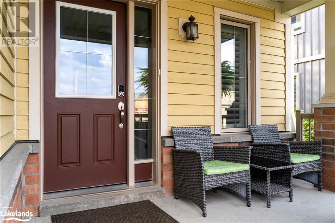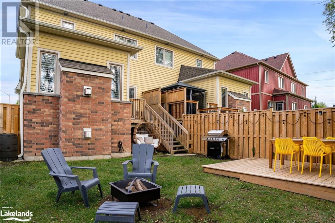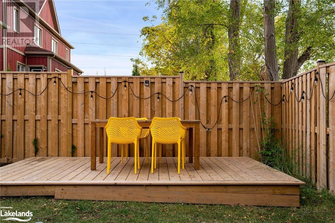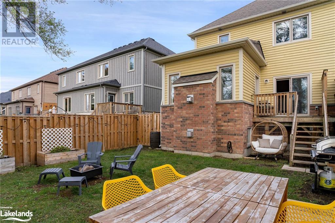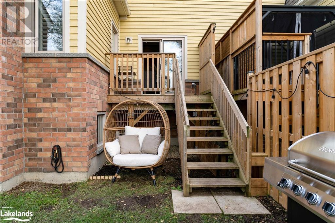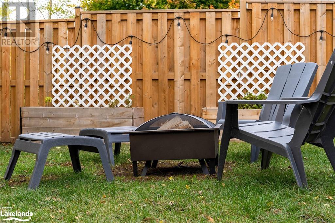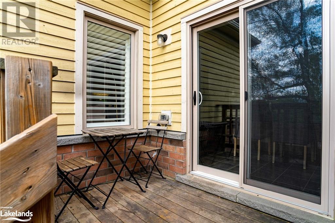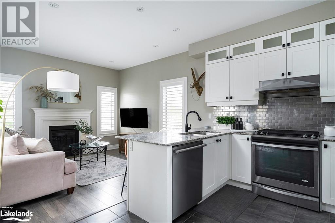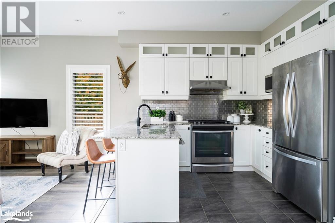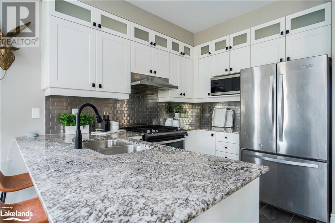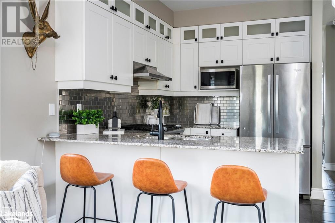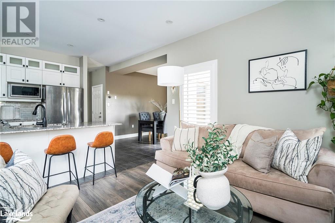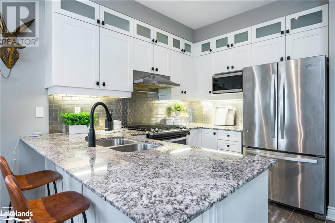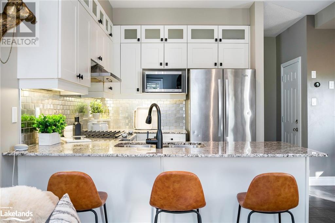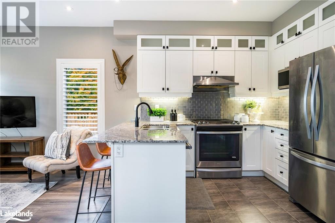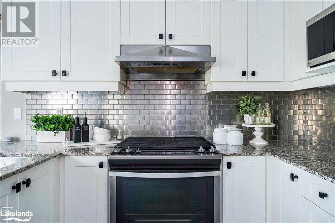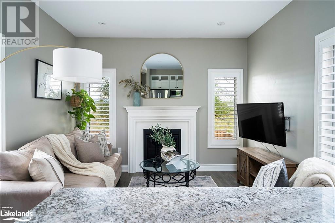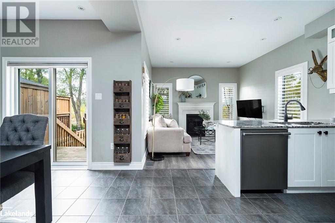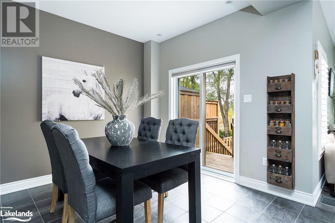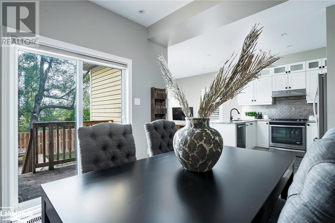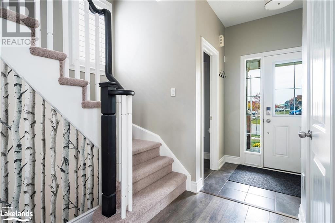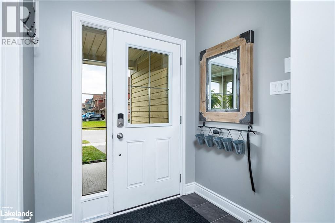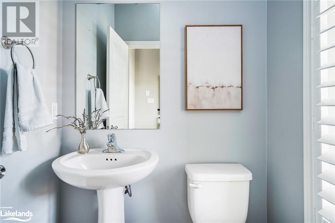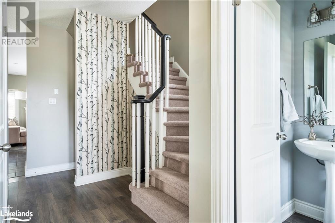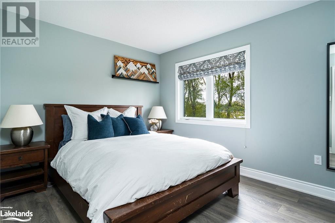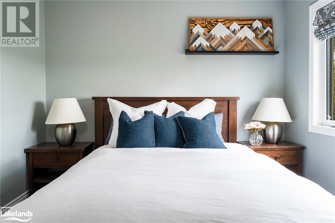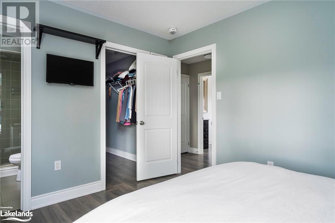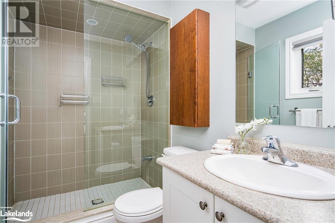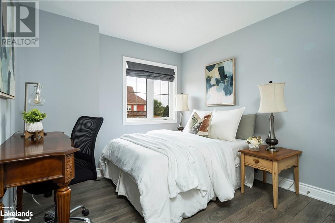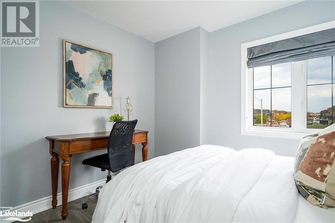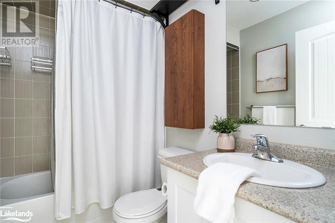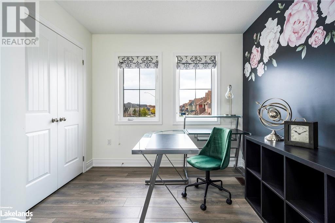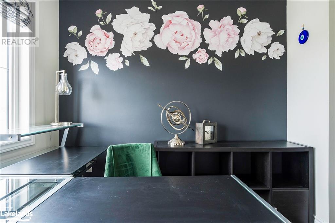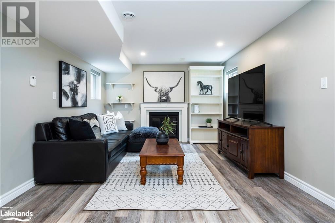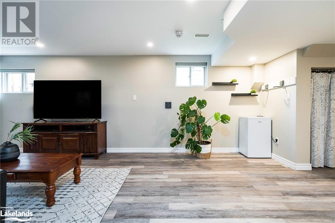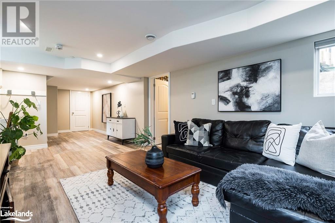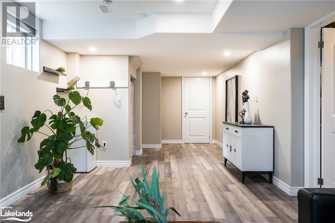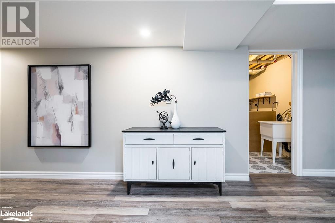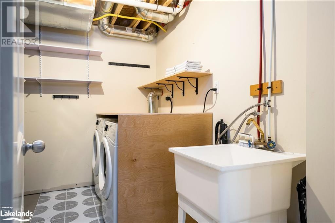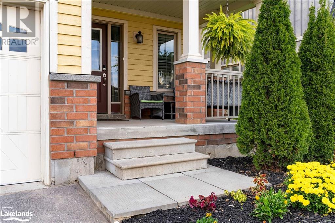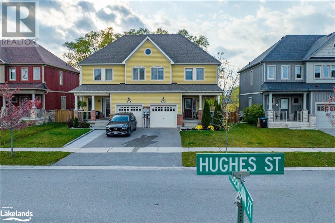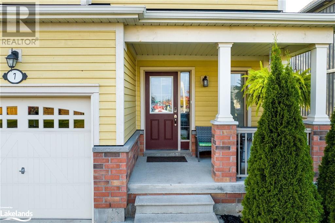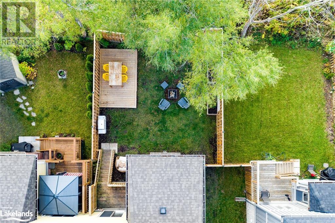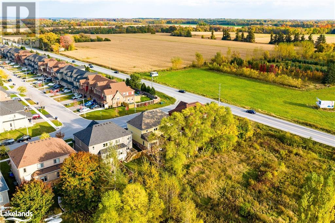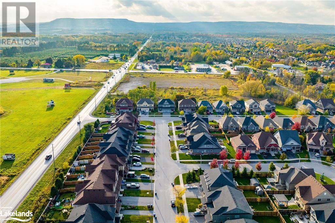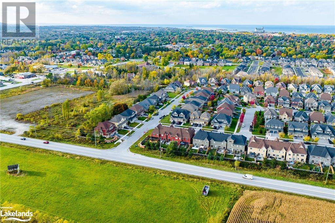LOADING
$745,000
Perfect family home in desirable Pretty River Estates. Features include fully fenced yard, finished basement, open concept main floor with 9 foot ceilings, pot lights, quartz counters, stainless steel appliances with gas stove, under cabinet lighting, gas fireplace, California shutters, separate dining area with walk-out to your patio plus newly built floating deck and garden boxes and inside entry from the garage (10X24) as well as a 2pc powder room. Upstairs there is a primary bedroom with 3pc ensuite (glass shower) and walk-in closet, plus two additional well sized bedrooms and a 4pc bath. The basement is finished as a large rec room with lots of natural light and it's own gas fireplace as well as laundry and a large cold storage space for pantry items. This is a great home for entertaining and close proximity to Admiral School, walking trails, Pretty River and downtown Collingwood. Enjoy beautiful sunsets behind the escarpment from your backyard, and enjoy stunning sunrises from your east facing front patio while having a cup of coffee. Book your personal tour. (id:54532)
Property Details
| MLS® Number | 40565920 |
| Property Type | Single Family |
| Amenities Near By | Beach, Golf Nearby, Hospital, Schools, Ski Area |
| Equipment Type | Water Heater |
| Features | Sump Pump, Automatic Garage Door Opener |
| Parking Space Total | 2 |
| Rental Equipment Type | Water Heater |
Building
| Bathroom Total | 3 |
| Bedrooms Above Ground | 3 |
| Bedrooms Total | 3 |
| Appliances | Dishwasher, Dryer, Freezer, Refrigerator, Washer, Gas Stove(s), Hood Fan, Window Coverings, Garage Door Opener |
| Architectural Style | 2 Level |
| Basement Development | Finished |
| Basement Type | Full (finished) |
| Constructed Date | 2016 |
| Construction Material | Wood Frame |
| Construction Style Attachment | Semi-detached |
| Cooling Type | Central Air Conditioning |
| Exterior Finish | Wood |
| Fireplace Present | Yes |
| Fireplace Total | 2 |
| Foundation Type | Poured Concrete |
| Half Bath Total | 1 |
| Heating Fuel | Natural Gas |
| Heating Type | Forced Air |
| Stories Total | 2 |
| Size Interior | 1522 |
| Type | House |
| Utility Water | Municipal Water |
Parking
| Attached Garage |
Land
| Acreage | No |
| Land Amenities | Beach, Golf Nearby, Hospital, Schools, Ski Area |
| Sewer | Municipal Sewage System |
| Size Depth | 101 Ft |
| Size Frontage | 29 Ft |
| Size Total Text | Under 1/2 Acre |
| Zoning Description | R2-22 |
Rooms
| Level | Type | Length | Width | Dimensions |
|---|---|---|---|---|
| Second Level | 4pc Bathroom | Measurements not available | ||
| Second Level | Bedroom | 11'4'' x 9'3'' | ||
| Second Level | Bedroom | 12'6'' x 11'10'' | ||
| Second Level | Full Bathroom | Measurements not available | ||
| Second Level | Primary Bedroom | 13'6'' x 10'1'' | ||
| Lower Level | Family Room | 31'9'' x 11'9'' | ||
| Main Level | 2pc Bathroom | Measurements not available | ||
| Main Level | Dining Room | 11'1'' x 10'5'' | ||
| Main Level | Living Room | 11'9'' x 10'11'' | ||
| Main Level | Kitchen | 11'1'' x 10'5'' |
Utilities
| Cable | Available |
| Electricity | Available |
| Natural Gas | Available |
| Telephone | Available |
https://www.realtor.ca/real-estate/26700777/7-hughes-street-collingwood
Interested?
Contact us for more information
Katia Abaimova
Broker
(705) 445-7810
www.facebook.com/katia.abaimova
ca.linkedin.com/in/katiabythebay
twitter.com/katiabythebay
Greg Syrota
Broker
(705) 445-7810
Dan Halos
Salesperson
(705) 445-7810
No Favourites Found

Sotheby's International Realty Canada, Brokerage
243 Hurontario St,
Collingwood, ON L9Y 2M1
Rioux Baker Team Contacts
Click name for contact details.
Sherry Rioux*
Direct: 705-443-2793
EMAIL SHERRY
Emma Baker*
Direct: 705-444-3989
EMAIL EMMA
Jacki Binnie**
Direct: 705-441-1071
EMAIL JACKI
Craig Davies**
Direct: 289-685-8513
EMAIL CRAIG
Hollie Knight**
Direct: 705-994-2842
EMAIL HOLLIE
Almira Haupt***
Direct: 705-416-1499 ext. 25
EMAIL ALMIRA
Lori York**
Direct: 705 606-6442
EMAIL LORI
*Broker **Sales Representative ***Admin
No Favourites Found
Ask a Question
[
]

The trademarks REALTOR®, REALTORS®, and the REALTOR® logo are controlled by The Canadian Real Estate Association (CREA) and identify real estate professionals who are members of CREA. The trademarks MLS®, Multiple Listing Service® and the associated logos are owned by The Canadian Real Estate Association (CREA) and identify the quality of services provided by real estate professionals who are members of CREA. The trademark DDF® is owned by The Canadian Real Estate Association (CREA) and identifies CREA's Data Distribution Facility (DDF®)
April 23 2024 02:11:19
Muskoka Haliburton Orillia – The Lakelands Association of REALTORS®
Century 21 Millennium Inc., Brokerage (Collingwood Unit B), Century 21 Millennium Inc., Brokerage (Collingwood)

