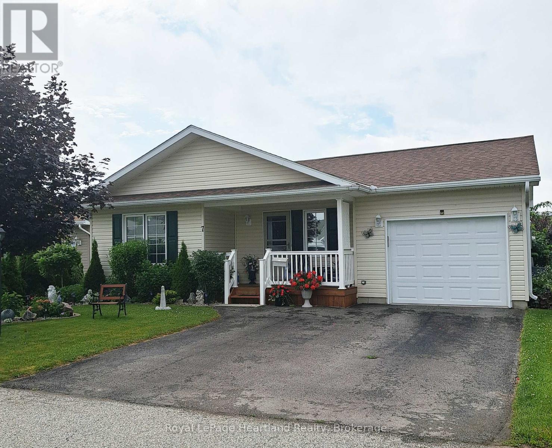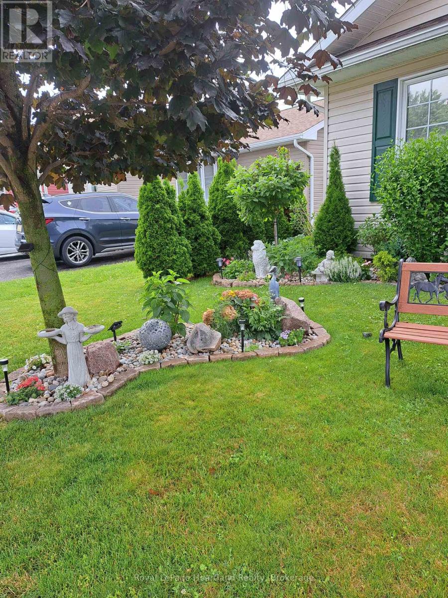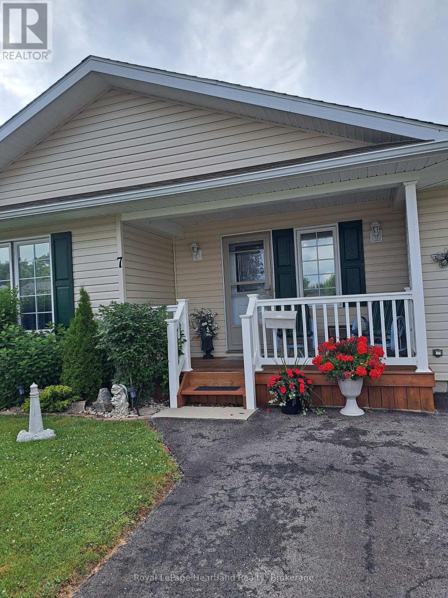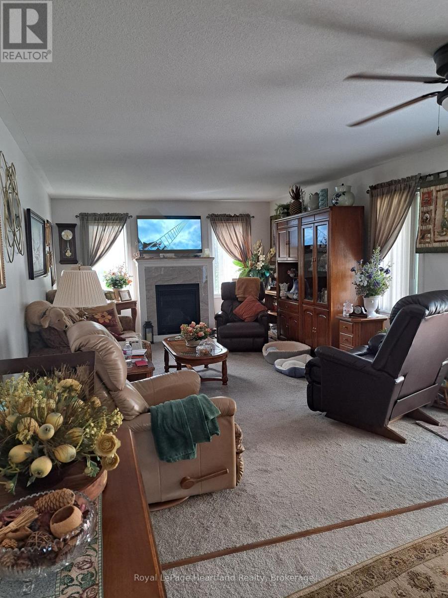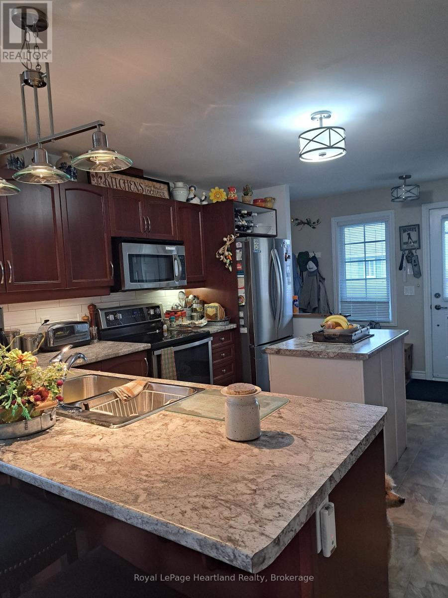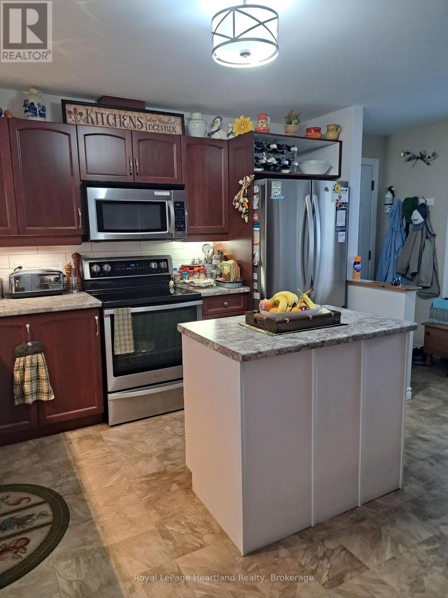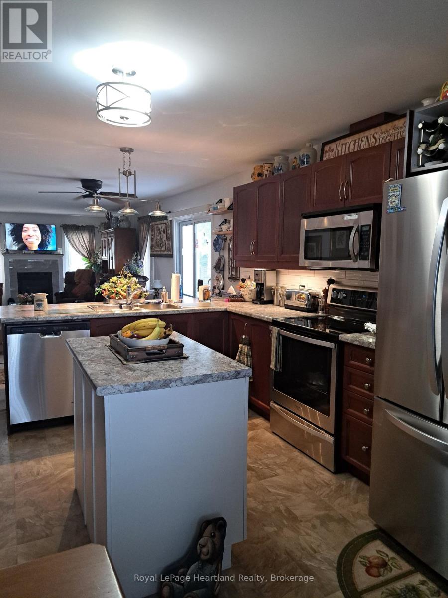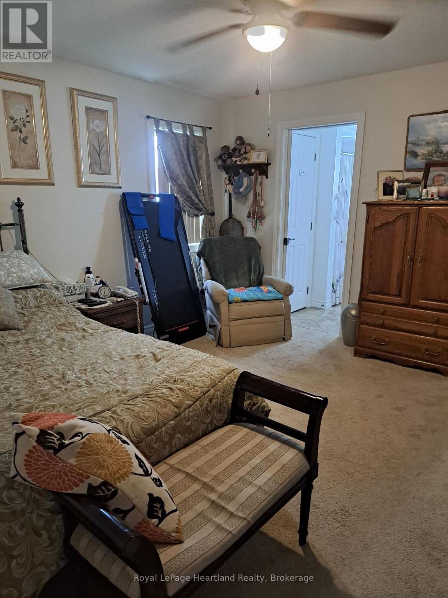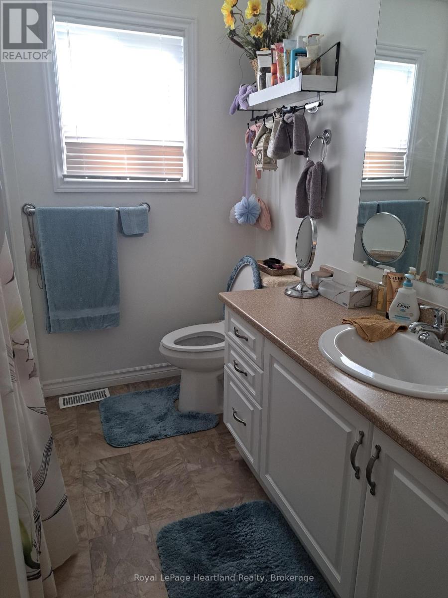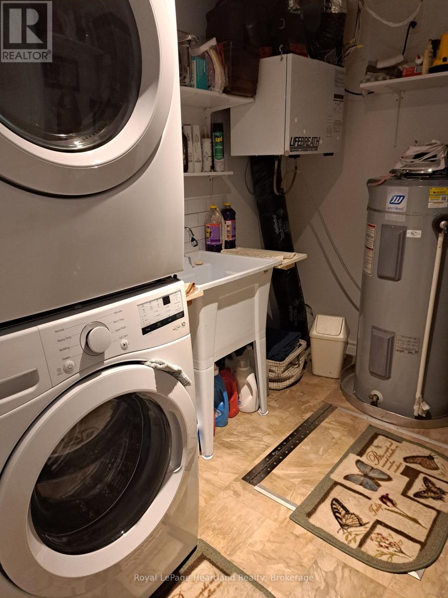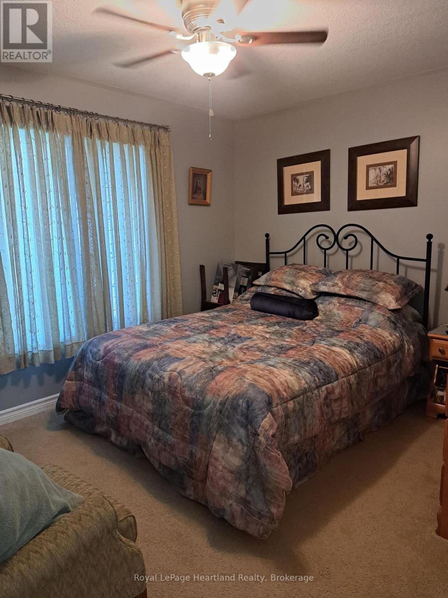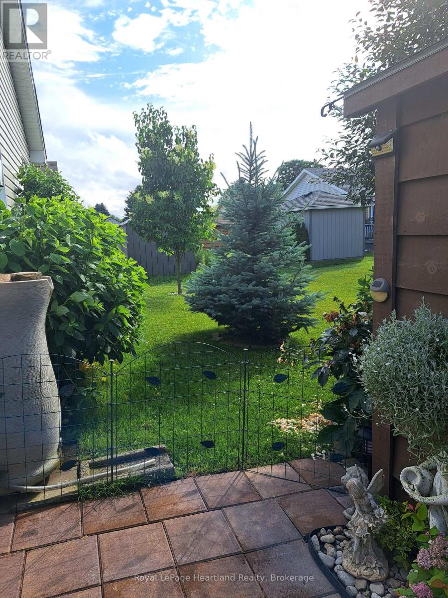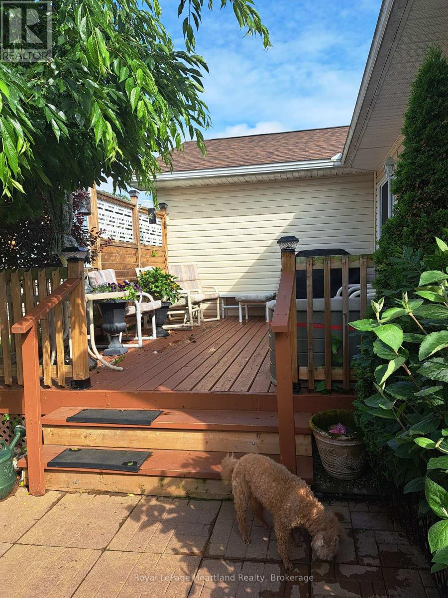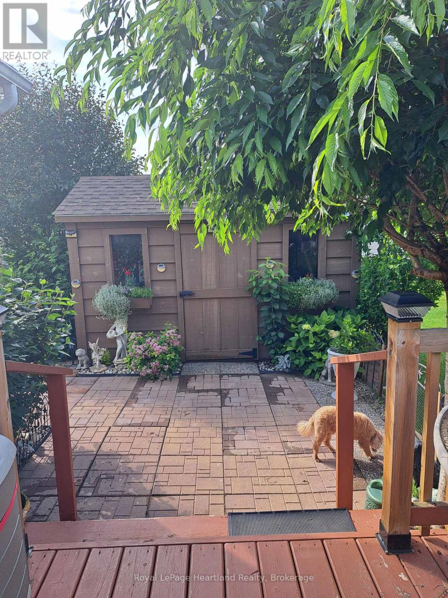7 Kellestine Drive Strathroy Caradoc, Ontario N7G 0C5
$389,000
Welcome to Twin Elm Estates - a Parkbridge owned community in a perfect location in Strathroy within walking distance to shopping, golf courses, and other sought after amenities. Step inside this 1200 sq ft Canadian built home which features 2 bedrooms, 2 bathrooms, main floor laundry and an open concept floor plan. All appliances are included. Master Bedroom Ensuite has a beautiful walk in shower. Living room features new gas fireplace and new carpeting. Main floor laundry is large with a laundry tub. Kitchen has lots of cupboards and an island. From the dining room you exit the home to a very private deck with lots of space for entertaining or just relaxing. Just off the patio is a good size yet. Lots of landscaping all around this home. Fees for New owners are. Assumable Land Lease at $669.86/month, Taxes - $252.50/month. (id:54532)
Property Details
| MLS® Number | X12235214 |
| Property Type | Single Family |
| Community Name | SE |
| Amenities Near By | Hospital, Park, Place Of Worship |
| Equipment Type | None |
| Features | Level Lot, Flat Site, Dry |
| Parking Space Total | 3 |
| Rental Equipment Type | None |
| Structure | Patio(s), Porch, Shed |
Building
| Bathroom Total | 2 |
| Bedrooms Above Ground | 2 |
| Bedrooms Total | 2 |
| Age | 6 To 15 Years |
| Amenities | Fireplace(s) |
| Appliances | Garage Door Opener Remote(s), Water Heater, Water Meter, Dishwasher, Dryer, Garage Door Opener, Stove, Washer, Refrigerator |
| Architectural Style | Bungalow |
| Construction Style Other | Manufactured |
| Cooling Type | Central Air Conditioning |
| Exterior Finish | Vinyl Siding |
| Fireplace Present | Yes |
| Fireplace Total | 1 |
| Foundation Type | Concrete |
| Heating Fuel | Natural Gas |
| Heating Type | Forced Air |
| Stories Total | 1 |
| Size Interior | 1,100 - 1,500 Ft2 |
| Type | Modular |
| Utility Water | Municipal Water |
Parking
| Attached Garage | |
| Garage |
Land
| Acreage | No |
| Land Amenities | Hospital, Park, Place Of Worship |
| Landscape Features | Landscaped |
| Sewer | Sanitary Sewer |
| Zoning Description | R4 |
Rooms
| Level | Type | Length | Width | Dimensions |
|---|---|---|---|---|
| Ground Level | Living Room | 4.17 m | 3.78 m | 4.17 m x 3.78 m |
| Ground Level | Dining Room | 3.78 m | 3.1 m | 3.78 m x 3.1 m |
| Ground Level | Kitchen | 3.78 m | 3.76 m | 3.78 m x 3.76 m |
| Ground Level | Laundry Room | 2.74 m | 1.91 m | 2.74 m x 1.91 m |
| Ground Level | Bathroom | 2.43 m | 2.28 m | 2.43 m x 2.28 m |
| Ground Level | Primary Bedroom | 3.94 m | 3.78 m | 3.94 m x 3.78 m |
| Ground Level | Bathroom | 2.43 m | 2.28 m | 2.43 m x 2.28 m |
| Ground Level | Bedroom 2 | 3.66 m | 3.05 m | 3.66 m x 3.05 m |
Utilities
| Cable | Installed |
| Electricity | Installed |
| Sewer | Installed |
https://www.realtor.ca/real-estate/28499144/7-kellestine-drive-strathroy-caradoc-se-se
Contact Us
Contact us for more information
Teresa A Ondrejicka
Salesperson
Sarah Brown
Salesperson

