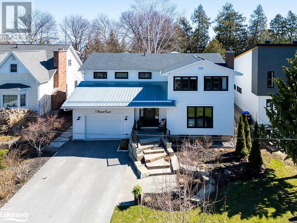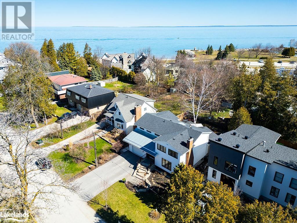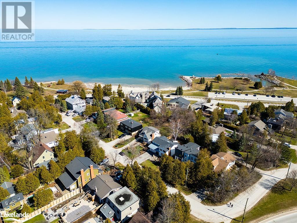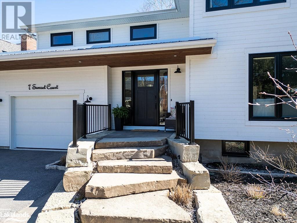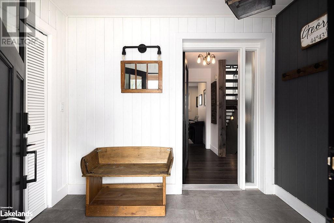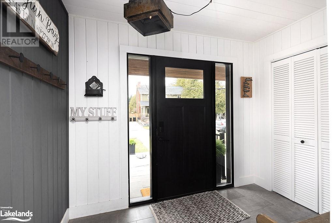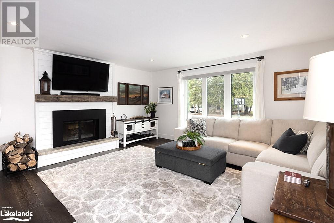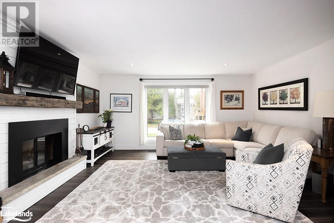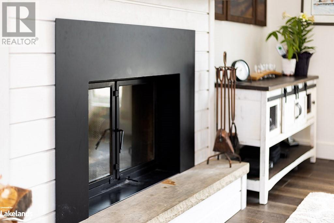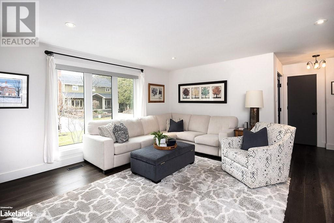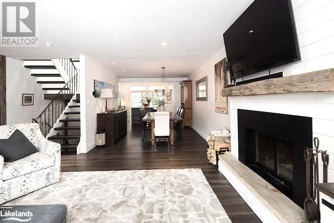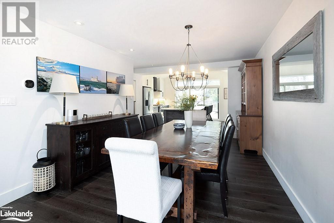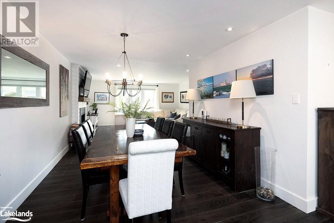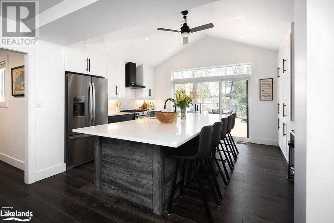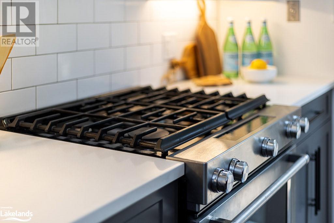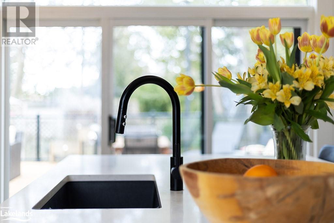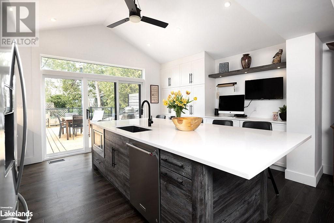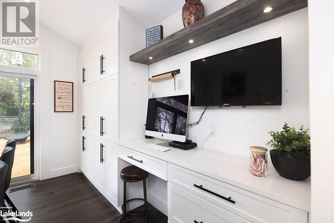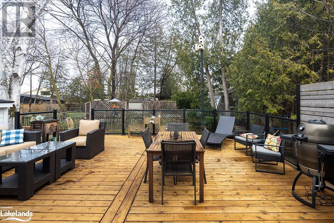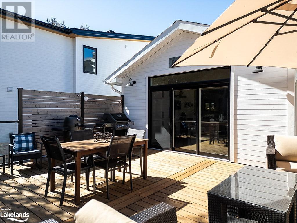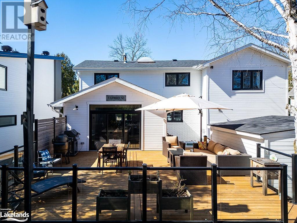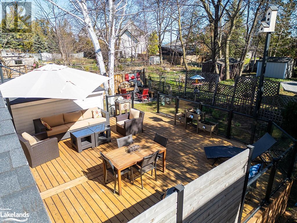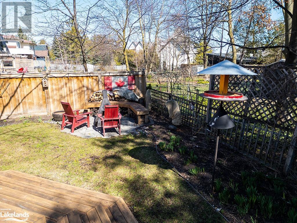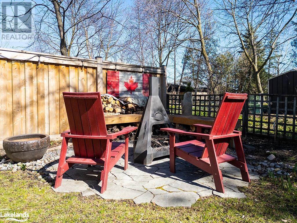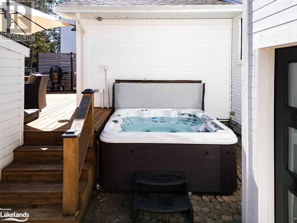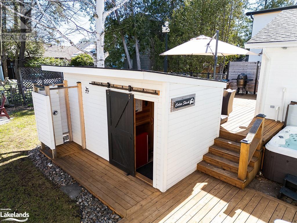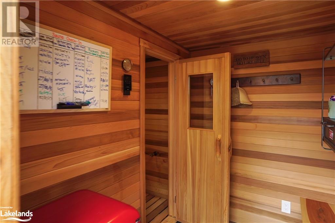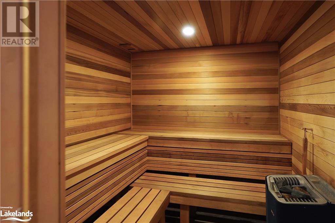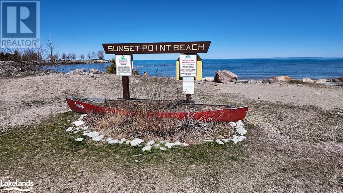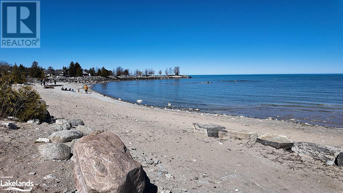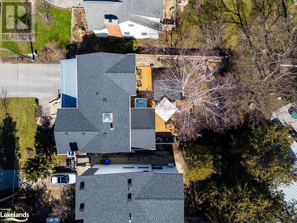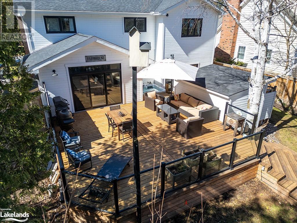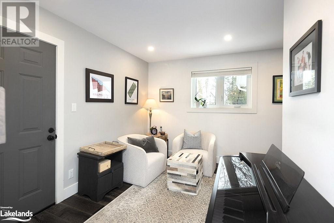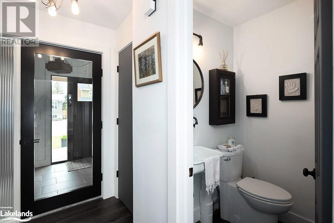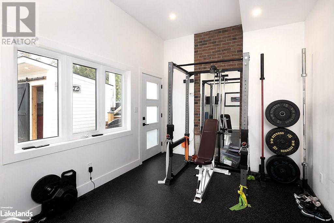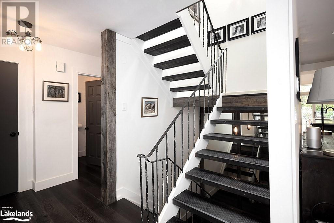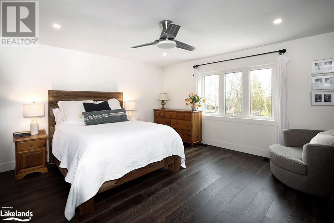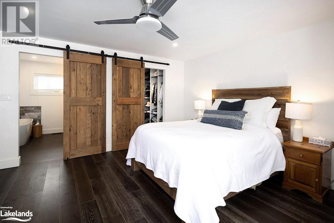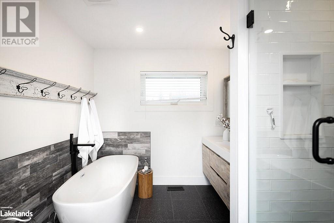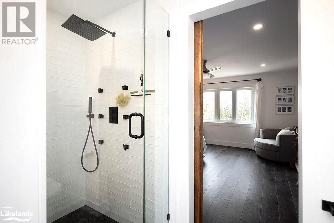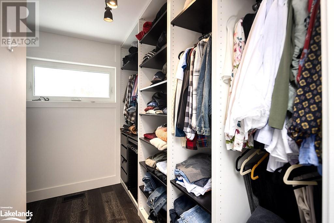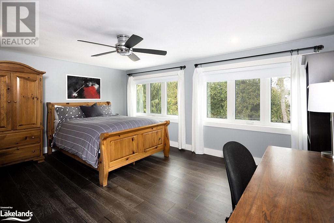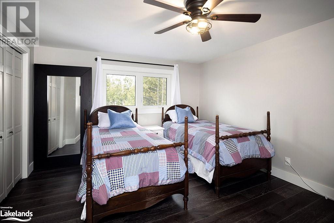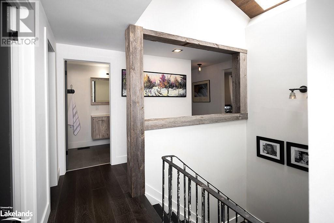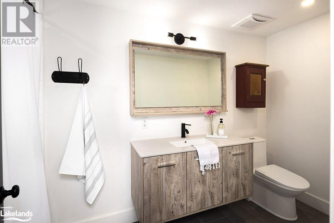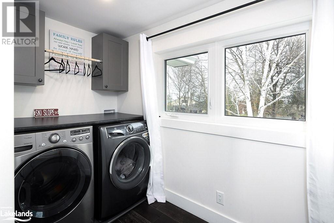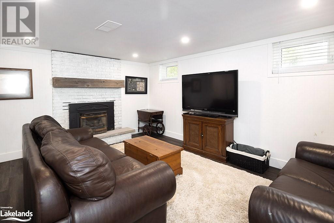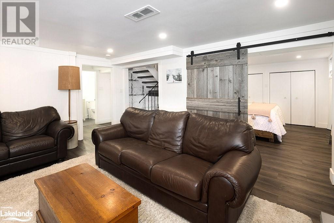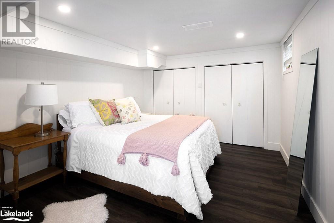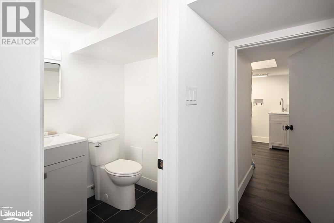LOADING
$1,899,000
Welcome to 7 Sunset Court, nestled in one of Collingwood's serene downtown neighborhoods and steps to the water off Sunset Point. This exceptional 4-bedroom, 3.5-bathroom family home boasts a blend of modern luxury and natural tranquility, surrounded by lush mature trees. Step inside to discover an inviting open-concept layout designed for both comfort and style. The gourmet kitchen stands as the heart of the home, featuring Quartz countertops, stainless steel appliances, a gas stove, and a spacious island offering ample room for culinary creativity. Storage solutions abound, ensuring clutter-free living. Entertaining is effortless as the kitchen seamlessly transitions into the dining room and living area, highlighted by a stunning custom stone, wood-burning fireplace—an ideal setting for hosting gatherings of any size. Sliding doors off the kitchen provide easy access to the backyard oasis, where relaxation awaits. Unwind in the custom sauna or soak away stress in the hot tub, with the bay just steps away for those seeking an after sauna swim. Beyond the property, downtown Collingwood's charming shops and restaurants are within walking distance, while ski hills and trails are just a short drive away—perfect for enjoying the area's abundant recreational offerings. For nature enthusiasts, Sunset Point's beaches and parks beckon, while nearby trail systems offer opportunities for paddleboarding, sailing, kiteboarding, kayaking, or simply enjoying a refreshing swim in the pristine waters. Experience the best of Collingwood living in this coveted town treasure—yours to call home (id:54532)
Property Details
| MLS® Number | 40566322 |
| Property Type | Single Family |
| Amenities Near By | Beach, Golf Nearby, Hospital, Park, Schools, Shopping, Ski Area |
| Community Features | Quiet Area |
| Features | Conservation/green Belt |
| Parking Space Total | 3 |
Building
| Bathroom Total | 4 |
| Bedrooms Above Ground | 3 |
| Bedrooms Below Ground | 1 |
| Bedrooms Total | 4 |
| Appliances | Dishwasher, Dryer, Refrigerator, Sauna, Washer, Range - Gas, Microwave Built-in, Gas Stove(s), Hood Fan, Window Coverings, Hot Tub |
| Architectural Style | 2 Level |
| Basement Development | Finished |
| Basement Type | Full (finished) |
| Construction Style Attachment | Detached |
| Cooling Type | Central Air Conditioning |
| Foundation Type | Block |
| Half Bath Total | 1 |
| Heating Fuel | Natural Gas |
| Heating Type | Forced Air |
| Stories Total | 2 |
| Size Interior | 3089 |
| Type | House |
| Utility Water | Municipal Water |
Parking
| Attached Garage |
Land
| Acreage | No |
| Land Amenities | Beach, Golf Nearby, Hospital, Park, Schools, Shopping, Ski Area |
| Sewer | Municipal Sewage System |
| Size Depth | 105 Ft |
| Size Frontage | 56 Ft |
| Size Total Text | Under 1/2 Acre |
| Zoning Description | R2 |
Rooms
| Level | Type | Length | Width | Dimensions |
|---|---|---|---|---|
| Second Level | Laundry Room | 9'7'' x 4'11'' | ||
| Second Level | 4pc Bathroom | Measurements not available | ||
| Second Level | Bedroom | 11'10'' x 15'4'' | ||
| Second Level | Bedroom | 16'6'' x 12'11'' | ||
| Second Level | Full Bathroom | Measurements not available | ||
| Second Level | Primary Bedroom | 15'5'' x 14'9'' | ||
| Lower Level | Storage | 11'5'' x 8'1'' | ||
| Lower Level | 3pc Bathroom | Measurements not available | ||
| Lower Level | Recreation Room | 13'5'' x 15'10'' | ||
| Lower Level | Bedroom | 12'1'' x 10'6'' | ||
| Main Level | 2pc Bathroom | Measurements not available | ||
| Main Level | Foyer | 5'11'' x 9'4'' | ||
| Main Level | Gym | 9'9'' x 15'5'' | ||
| Main Level | Family Room | 11'9'' x 12'5'' | ||
| Main Level | Living Room | 16'1'' x 16'3'' | ||
| Main Level | Dining Room | 15'8'' x 13'3'' | ||
| Main Level | Kitchen | 12'8'' x 15'8'' |
https://www.realtor.ca/real-estate/26719156/7-sunset-court-collingwood
Interested?
Contact us for more information
Mary Riopelle
Salesperson
www.facebook.com/pages/Mary-Riopelle-Mark-Veer/518206398199101?ref=stream
ca.linkedin.com/pub/mary-riopelle/24/6a5/b90
twitter.com/riopelleVeer
No Favourites Found

Sotheby's International Realty Canada, Brokerage
243 Hurontario St,
Collingwood, ON L9Y 2M1
Rioux Baker Team Contacts
Click name for contact details.
Sherry Rioux*
Direct: 705-443-2793
EMAIL SHERRY
Emma Baker*
Direct: 705-444-3989
EMAIL EMMA
Jacki Binnie**
Direct: 705-441-1071
EMAIL JACKI
Craig Davies**
Direct: 289-685-8513
EMAIL CRAIG
Hollie Knight**
Direct: 705-994-2842
EMAIL HOLLIE
Almira Haupt***
Direct: 705-416-1499 ext. 25
EMAIL ALMIRA
Lori York**
Direct: 705 606-6442
EMAIL LORI
*Broker **Sales Representative ***Admin
No Favourites Found
Ask a Question
[
]

The trademarks REALTOR®, REALTORS®, and the REALTOR® logo are controlled by The Canadian Real Estate Association (CREA) and identify real estate professionals who are members of CREA. The trademarks MLS®, Multiple Listing Service® and the associated logos are owned by The Canadian Real Estate Association (CREA) and identify the quality of services provided by real estate professionals who are members of CREA. The trademark DDF® is owned by The Canadian Real Estate Association (CREA) and identifies CREA's Data Distribution Facility (DDF®)
April 22 2024 09:52:18
Muskoka Haliburton Orillia – The Lakelands Association of REALTORS®
RE/MAX Four Seasons Realty Limited, Brokerage

