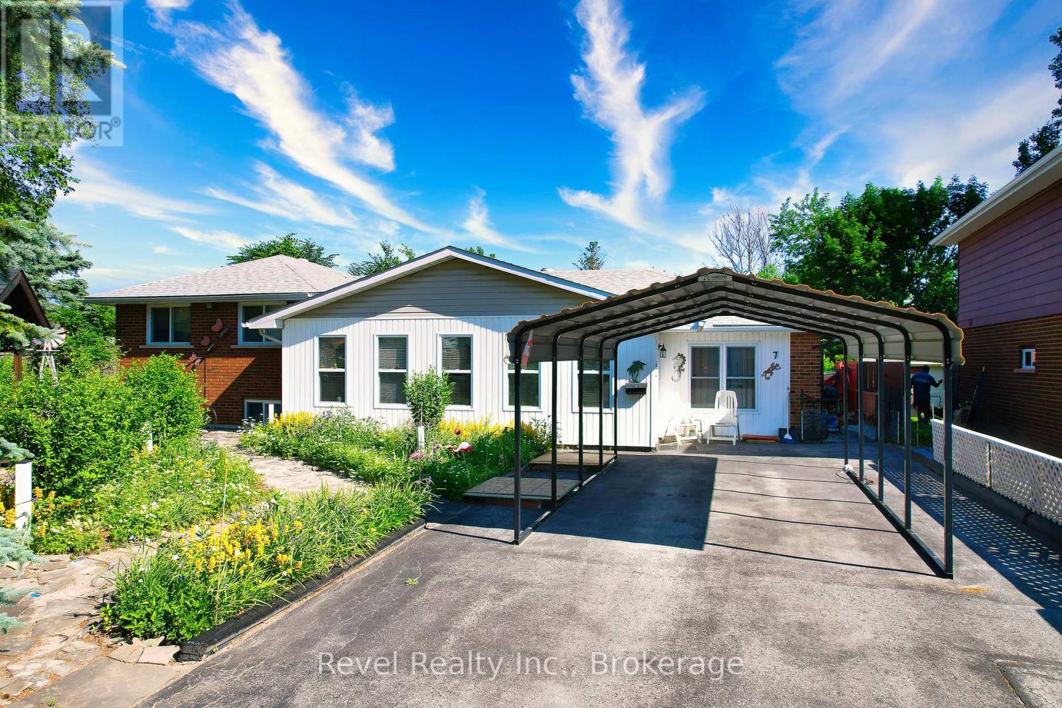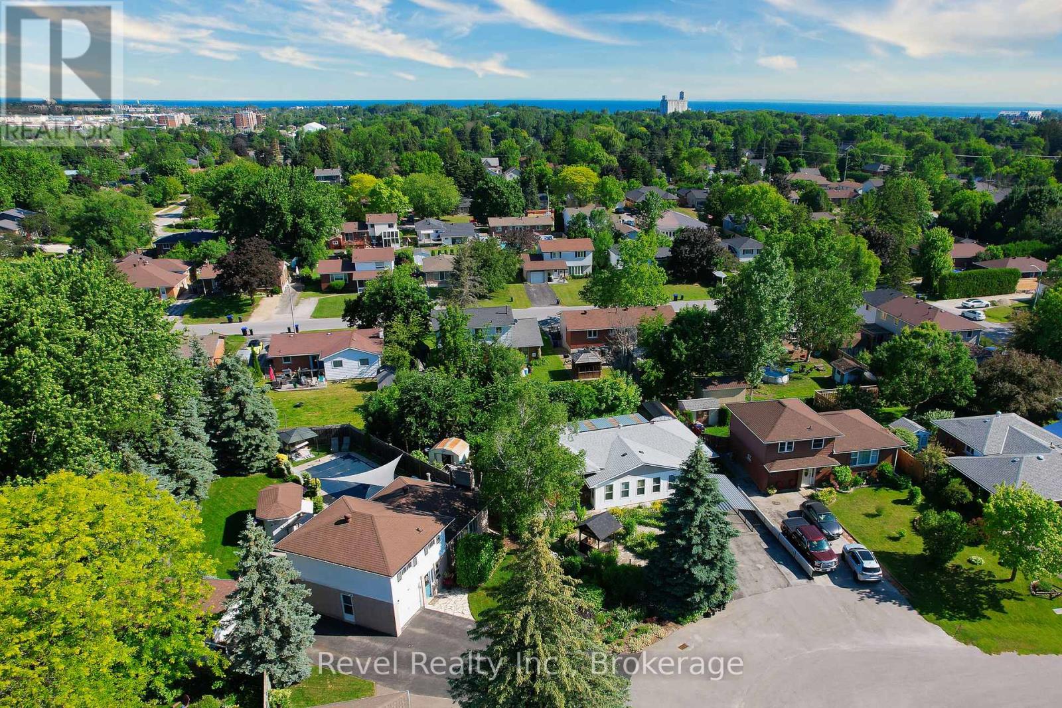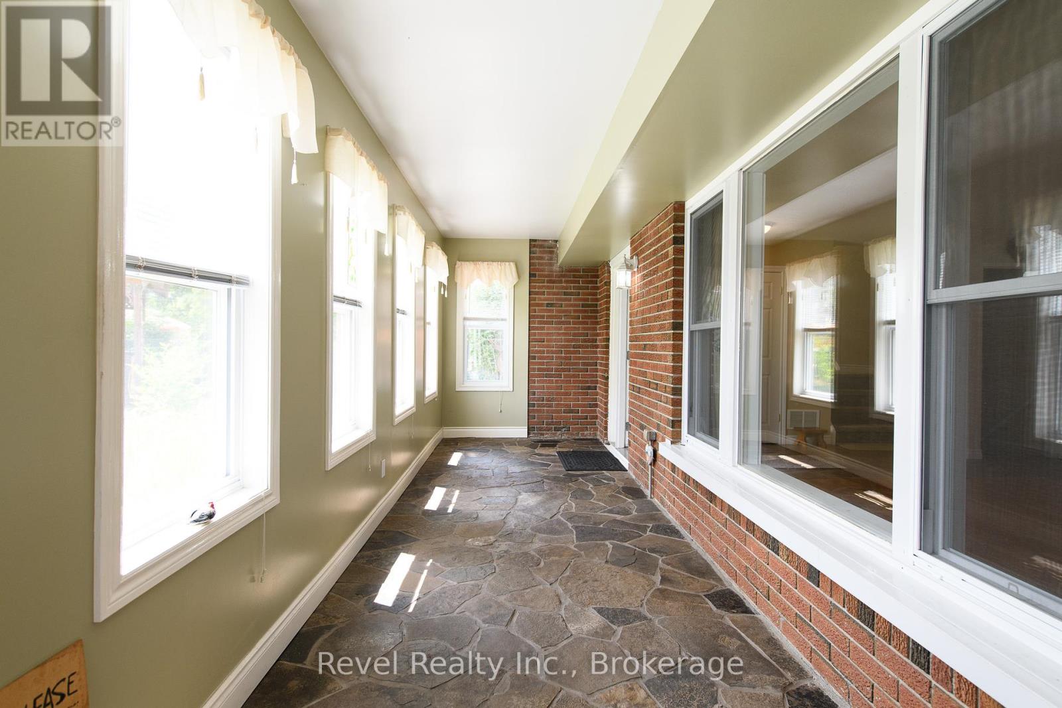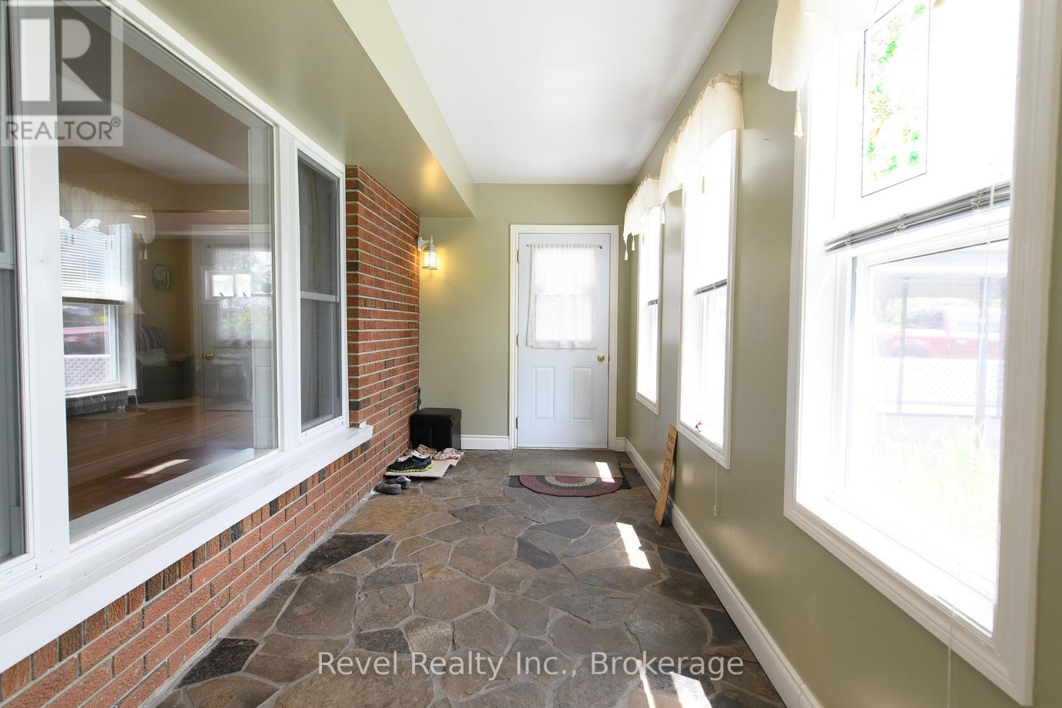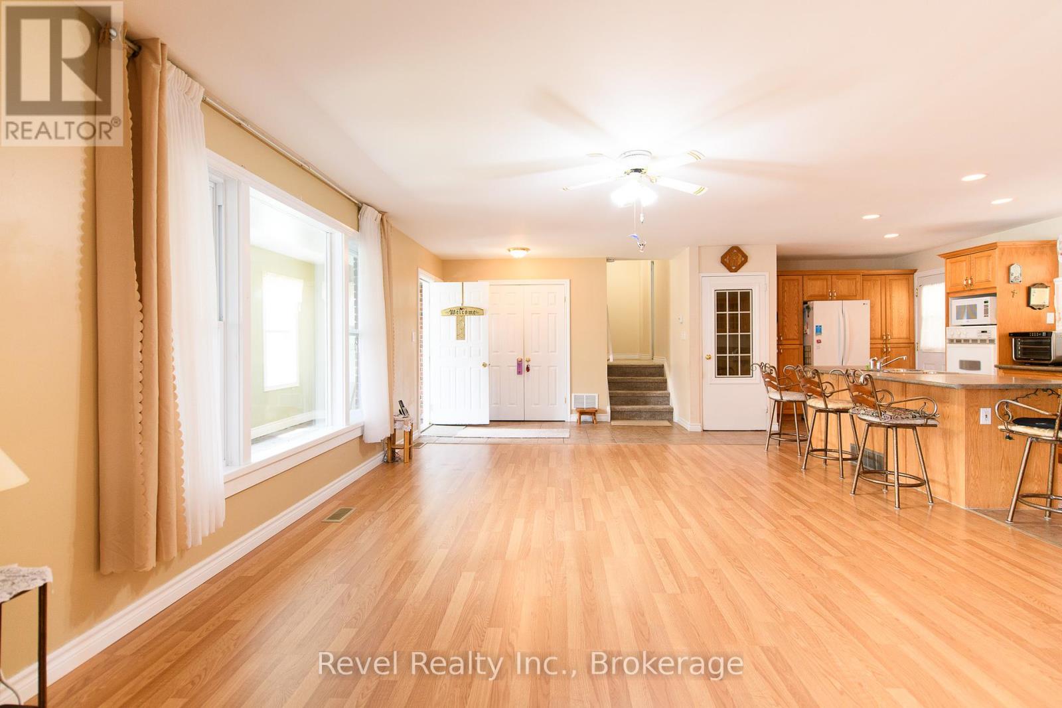7 Whipps Court Collingwood, Ontario L9Y 4B7
$699,900
Nestled in a quiet cul-de-sac in the West end of Collingwood, this cherished family home is a natural oasis. A charming sidesplit featuring open-concept living and thoughtful upgrades, this property offers both comfort and potential. Bedrooms & Bathrooms: 4 spacious bedrooms and 3 bathrooms, ample storage, including a basement family room for added versatility. Open concept, full main floor bathroom, expansive oak kitchen with a large island. Private treed backyard, sun porch. Enjoy serene spots year-round, a covered indoor front porch and a private 3-season sunroom overlooking the yard. Easy access to all the amenities and active lifestyle that Collingwood has to offer. (id:54532)
Property Details
| MLS® Number | S12248226 |
| Property Type | Single Family |
| Community Name | Collingwood |
| Features | Irregular Lot Size |
| Parking Space Total | 6 |
Building
| Bathroom Total | 3 |
| Bedrooms Above Ground | 3 |
| Bedrooms Below Ground | 1 |
| Bedrooms Total | 4 |
| Appliances | Range, Water Meter, Dishwasher, Dryer, Stove, Washer, Window Coverings, Refrigerator |
| Basement Type | Full |
| Construction Style Attachment | Detached |
| Construction Style Split Level | Sidesplit |
| Cooling Type | Central Air Conditioning |
| Exterior Finish | Aluminum Siding, Brick |
| Foundation Type | Concrete |
| Half Bath Total | 1 |
| Heating Fuel | Natural Gas |
| Heating Type | Forced Air |
| Size Interior | 1,100 - 1,500 Ft2 |
| Type | House |
| Utility Water | Municipal Water |
Parking
| Carport | |
| No Garage |
Land
| Acreage | No |
| Sewer | Sanitary Sewer |
| Size Depth | 107 Ft ,4 In |
| Size Frontage | 41 Ft ,6 In |
| Size Irregular | 41.5 X 107.4 Ft ; 93.36 Ft X107.35 Ft X123.50 Ft X10.37 Ft |
| Size Total Text | 41.5 X 107.4 Ft ; 93.36 Ft X107.35 Ft X123.50 Ft X10.37 Ft |
Rooms
| Level | Type | Length | Width | Dimensions |
|---|---|---|---|---|
| Second Level | Primary Bedroom | 4.01 m | 3.05 m | 4.01 m x 3.05 m |
| Second Level | Bedroom | 2.67 m | 2.6 m | 2.67 m x 2.6 m |
| Second Level | Bedroom | 3.7 m | 2.62 m | 3.7 m x 2.62 m |
| Basement | Bedroom | 3.37 m | 2.36 m | 3.37 m x 2.36 m |
| Basement | Family Room | 6.96 m | 2.79 m | 6.96 m x 2.79 m |
| Main Level | Kitchen | 6.4 m | 2.33 m | 6.4 m x 2.33 m |
| Main Level | Dining Room | 10.36 m | 4.6 m | 10.36 m x 4.6 m |
| Main Level | Living Room | 1.36 m | 4.6 m | 1.36 m x 4.6 m |
https://www.realtor.ca/real-estate/28527027/7-whipps-court-collingwood-collingwood
Contact Us
Contact us for more information

