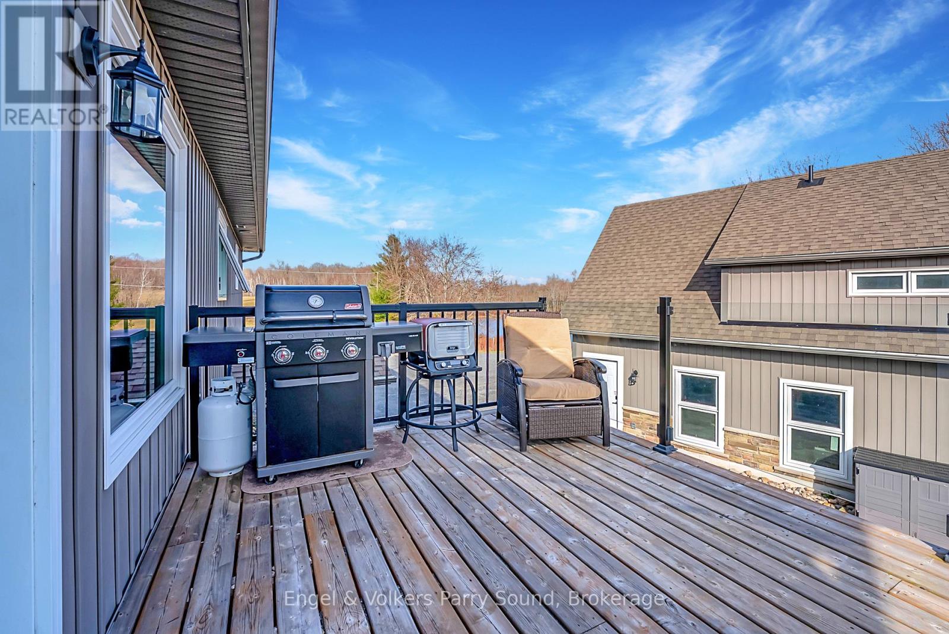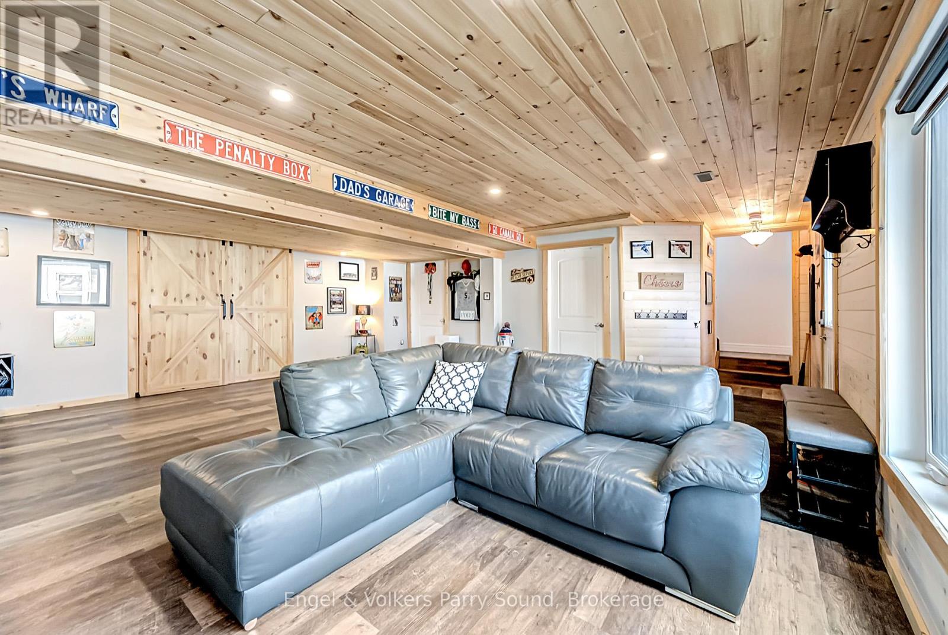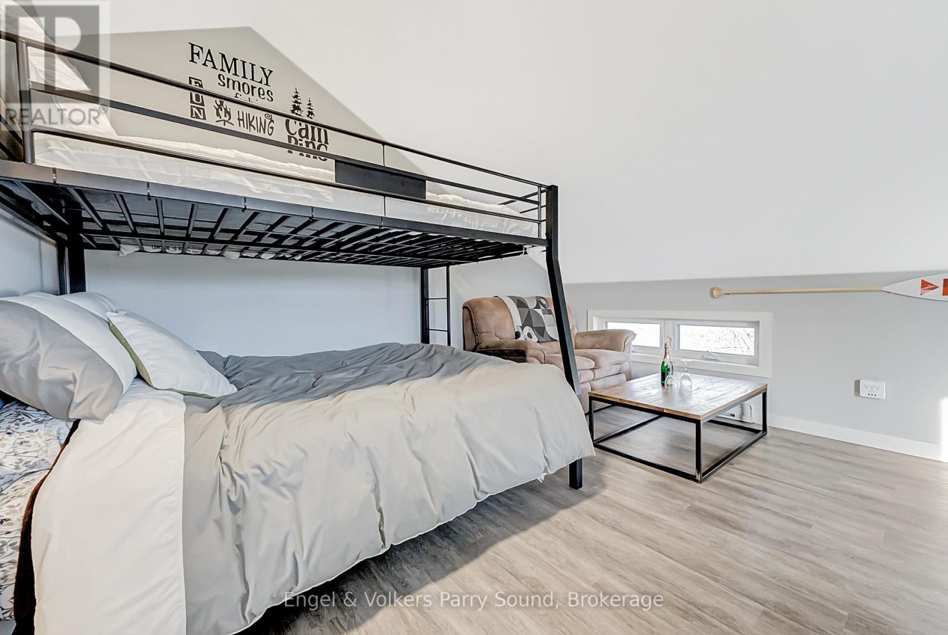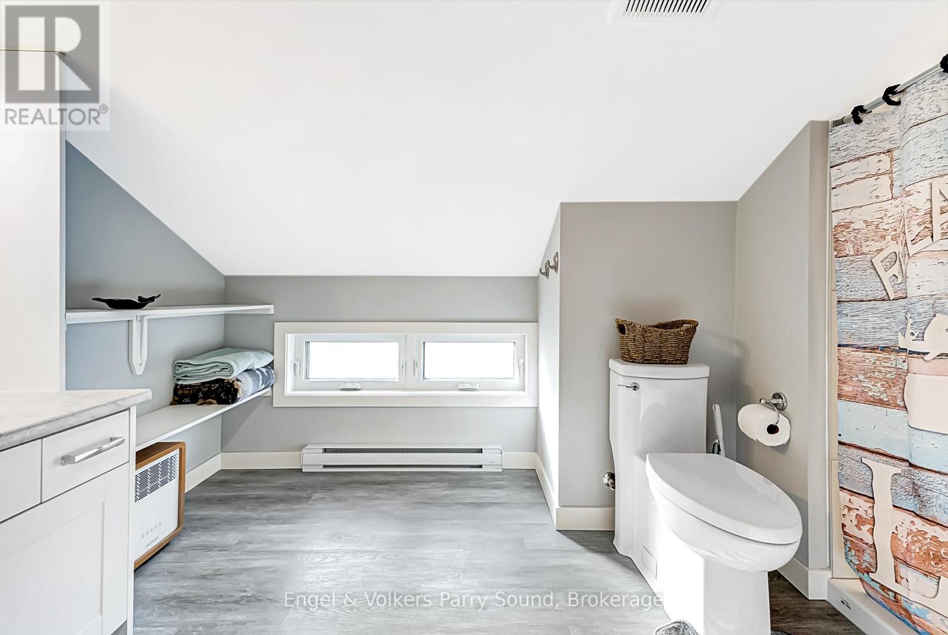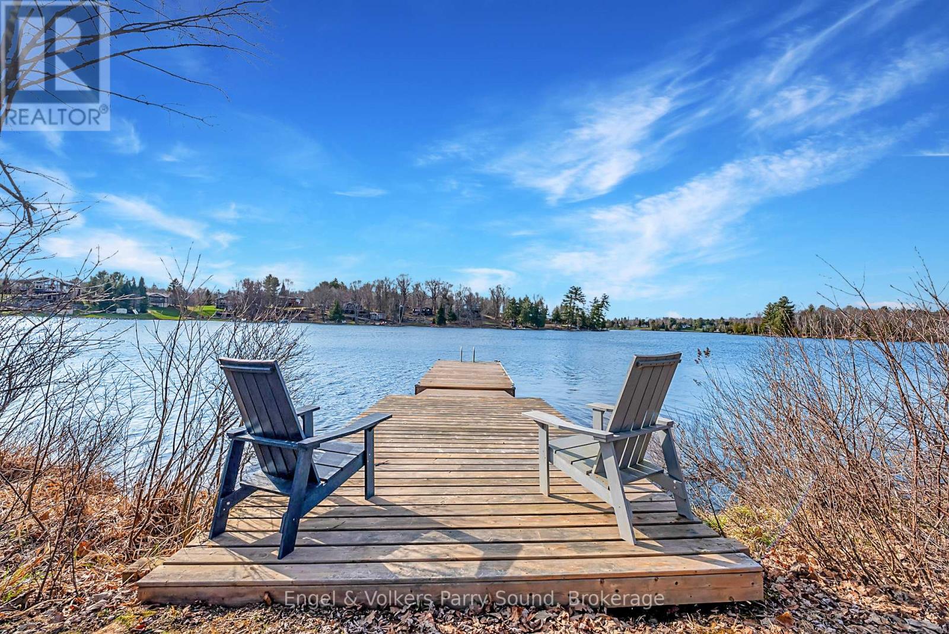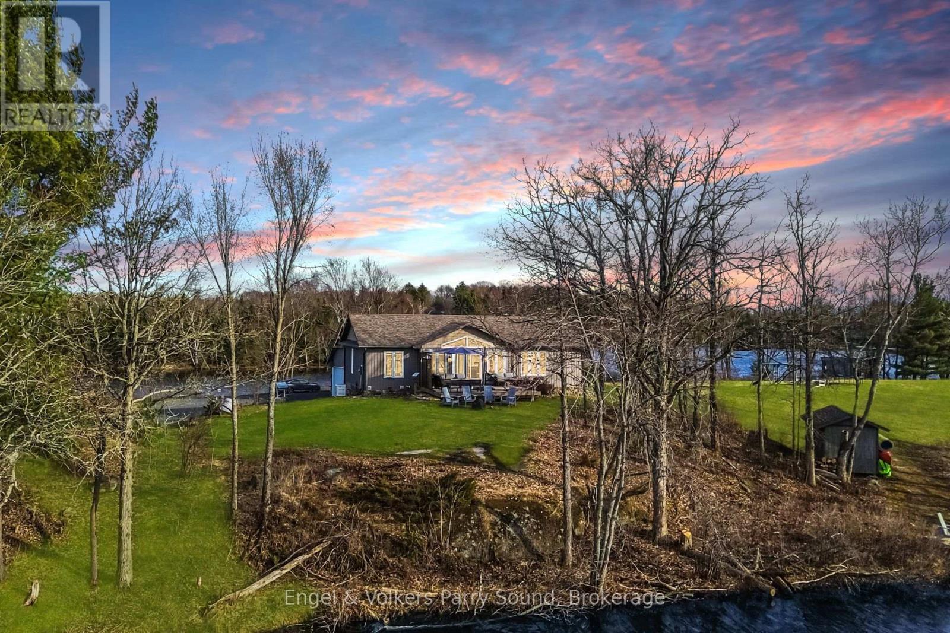7 Willow Lane Mckellar, Ontario P0G 1C0
$1,348,000
Welcome to 7 Willow Lane A Private Peninsula Paradise on Lake Manitouwabing. An extraordinary offering in the heart of cottage country, this rare 5.5+ acre private peninsula boasts over 1,000 feet of pristine shoreline and delivers the ultimate in seclusion and serenity. Tucked into a sheltered bay on the sought-after Lake Manitouwabing, this exceptional property is a true sanctuary for discerning buyers seeking privacy, natural beauty, and premium waterfront living. The main residence spans more than 2,500 square feet across two thoughtfully designed levels, featuring three spacious bedrooms, an office and open-concept principal rooms that effortlessly blend comfort and style. The custom kitchen is finished with granite countertops and flows seamlessly into expansive living and dining areas ideal for entertaining or relaxing by the lake. Main floor laundry and a fully finished walk-out basement enhance functionality and ease of living. Complementing the main home is a beautifully constructed, fully winterized guest suite above the newly built (2022) double-car garage, complete with its own septic system perfect for extended family and guests. Outdoors, enjoy two docks with stunning south and west exposures, perfect for sun-soaked afternoons and spectacular sunsets. The oversized driveway accommodates gatherings with ease, while a Generac generator ensures uninterrupted comfort year-round. Modern conveniences include a NEST thermostat, electronic door locks, and a Ring alarm system with video doorbell for peace of mind. Located just 20 minutes from Parry Sound and approximately 2.5 hours from the GTA, 7 Willow Lane offers an unmatched combination of luxury, privacy, and accessibility. A truly once-in-a-lifetime waterfront estate. (id:54532)
Property Details
| MLS® Number | X12119849 |
| Property Type | Single Family |
| Community Name | McKellar |
| Easement | Unknown |
| Features | Irregular Lot Size |
| Parking Space Total | 8 |
| Structure | Shed, Dock |
| View Type | Lake View, View Of Water, Direct Water View |
| Water Front Type | Waterfront |
Building
| Bathroom Total | 3 |
| Bedrooms Above Ground | 3 |
| Bedrooms Below Ground | 1 |
| Bedrooms Total | 4 |
| Appliances | Water Heater, Dishwasher, Microwave, Oven, Stove, Window Coverings, Refrigerator |
| Basement Development | Finished |
| Basement Features | Walk Out |
| Basement Type | N/a (finished) |
| Construction Style Attachment | Detached |
| Cooling Type | Ventilation System |
| Exterior Finish | Vinyl Siding |
| Foundation Type | Concrete |
| Half Bath Total | 1 |
| Heating Fuel | Propane |
| Heating Type | Forced Air |
| Stories Total | 2 |
| Size Interior | 2,000 - 2,500 Ft2 |
| Type | House |
| Utility Water | Drilled Well |
Parking
| Detached Garage | |
| Garage |
Land
| Access Type | Year-round Access, Private Docking |
| Acreage | Yes |
| Sewer | Septic System |
| Size Depth | 631 Ft ,6 In |
| Size Frontage | 1056 Ft |
| Size Irregular | 1056 X 631.5 Ft |
| Size Total Text | 1056 X 631.5 Ft|5 - 9.99 Acres |
| Zoning Description | Wf2, Ep |
Rooms
| Level | Type | Length | Width | Dimensions |
|---|---|---|---|---|
| Second Level | Bathroom | 2.64 m | 2.81 m | 2.64 m x 2.81 m |
| Second Level | Bathroom | 2.01 m | 0.93 m | 2.01 m x 0.93 m |
| Second Level | Primary Bedroom | 5.06 m | 5.23 m | 5.06 m x 5.23 m |
| Second Level | Dining Room | 3.65 m | 3.99 m | 3.65 m x 3.99 m |
| Second Level | Living Room | 5.99 m | 4.74 m | 5.99 m x 4.74 m |
| Second Level | Kitchen | 4.32 m | 3.99 m | 4.32 m x 3.99 m |
| Second Level | Office | 3.2 m | 4.05 m | 3.2 m x 4.05 m |
| Main Level | Bedroom | 5.42 m | 4.16 m | 5.42 m x 4.16 m |
| Main Level | Other | 5.69 m | 1.96 m | 5.69 m x 1.96 m |
| Main Level | Bedroom | 4.29 m | 3.88 m | 4.29 m x 3.88 m |
| Main Level | Family Room | 7.79 m | 6.67 m | 7.79 m x 6.67 m |
| Main Level | Bathroom | 2.11 m | 2.77 m | 2.11 m x 2.77 m |
https://www.realtor.ca/real-estate/28250131/7-willow-lane-mckellar-mckellar
Contact Us
Contact us for more information
Matt Smith
Broker of Record









