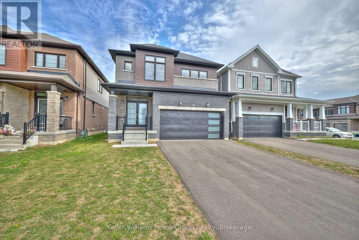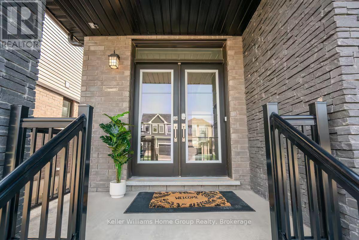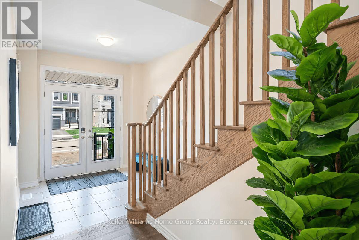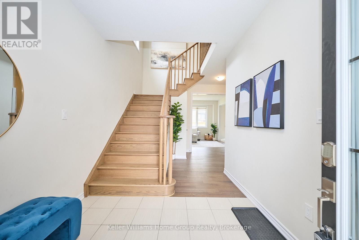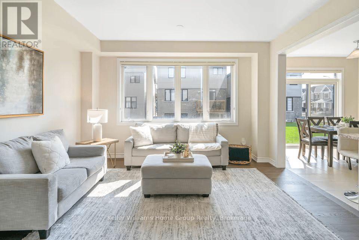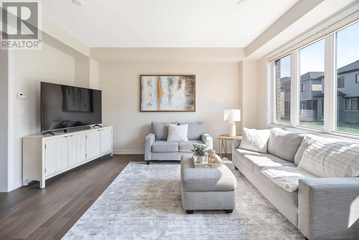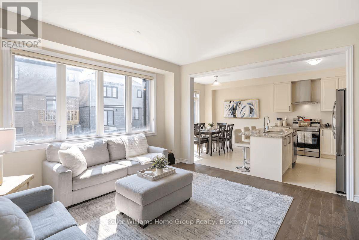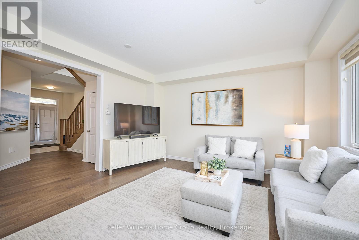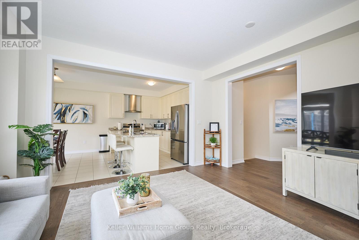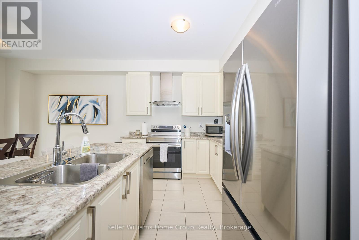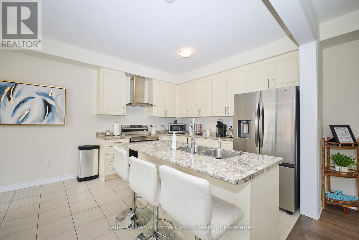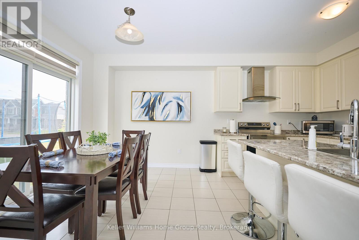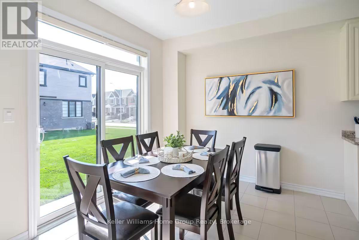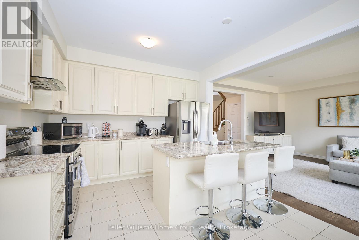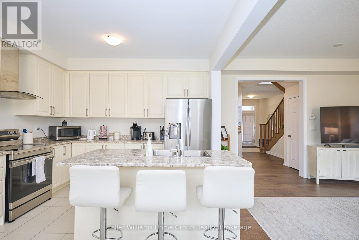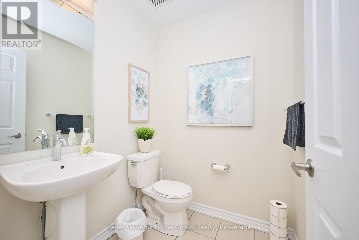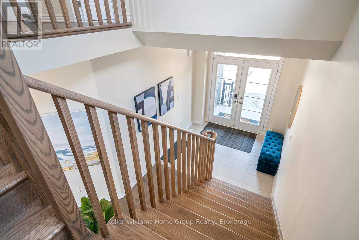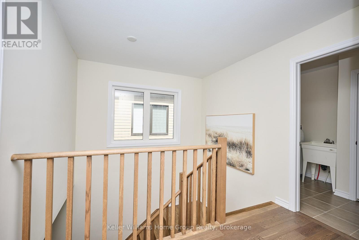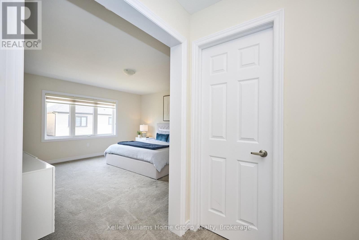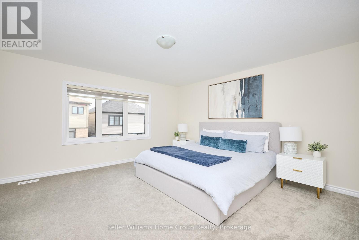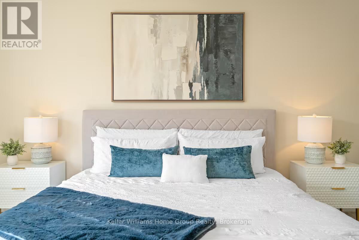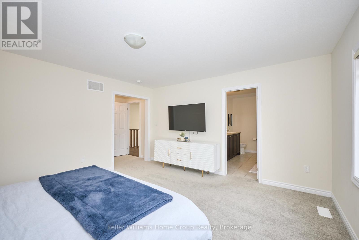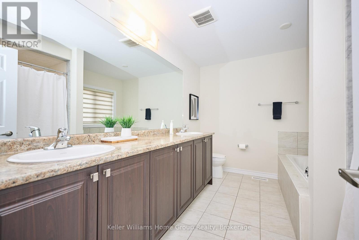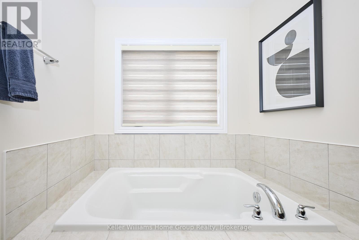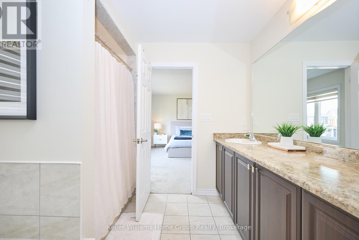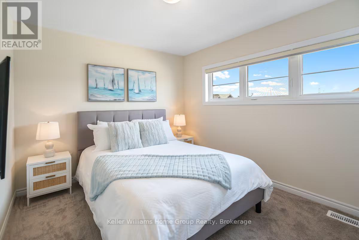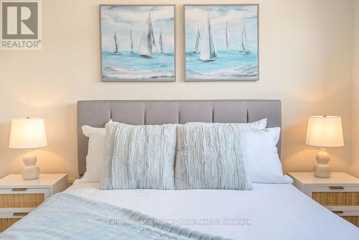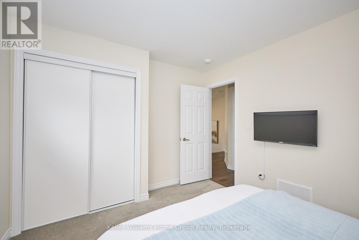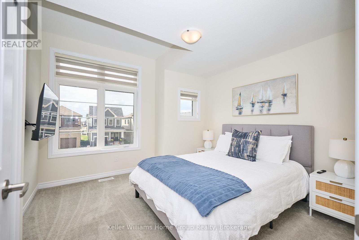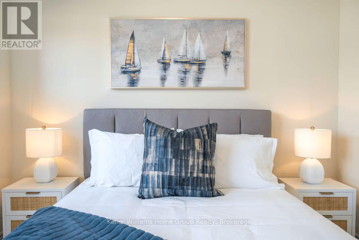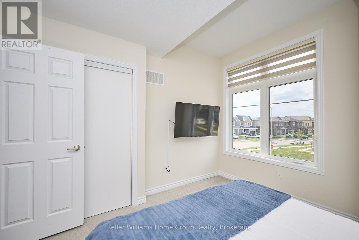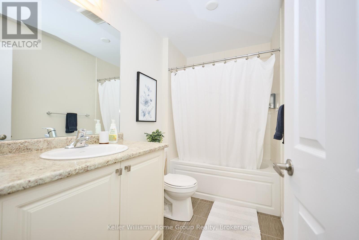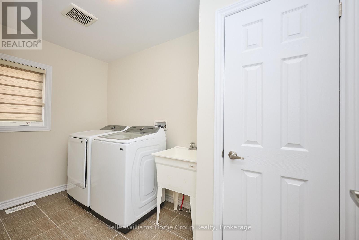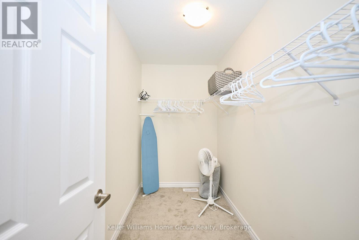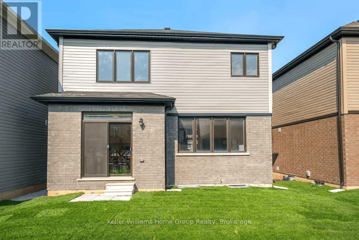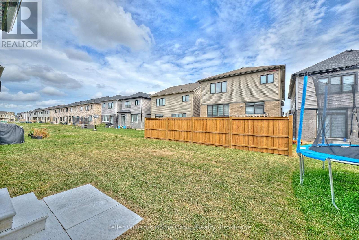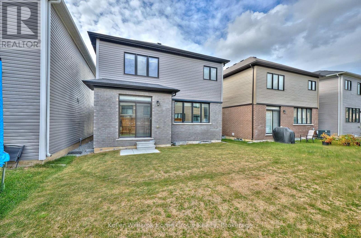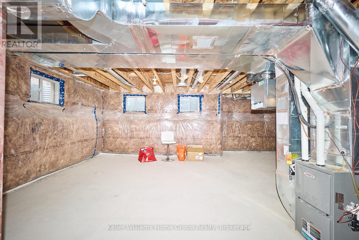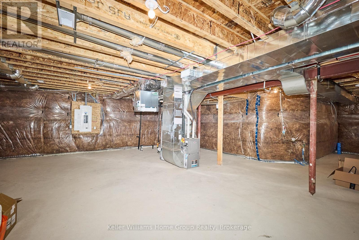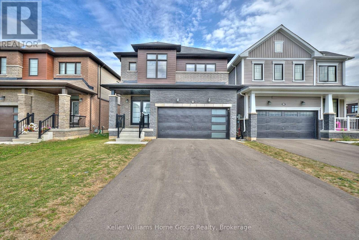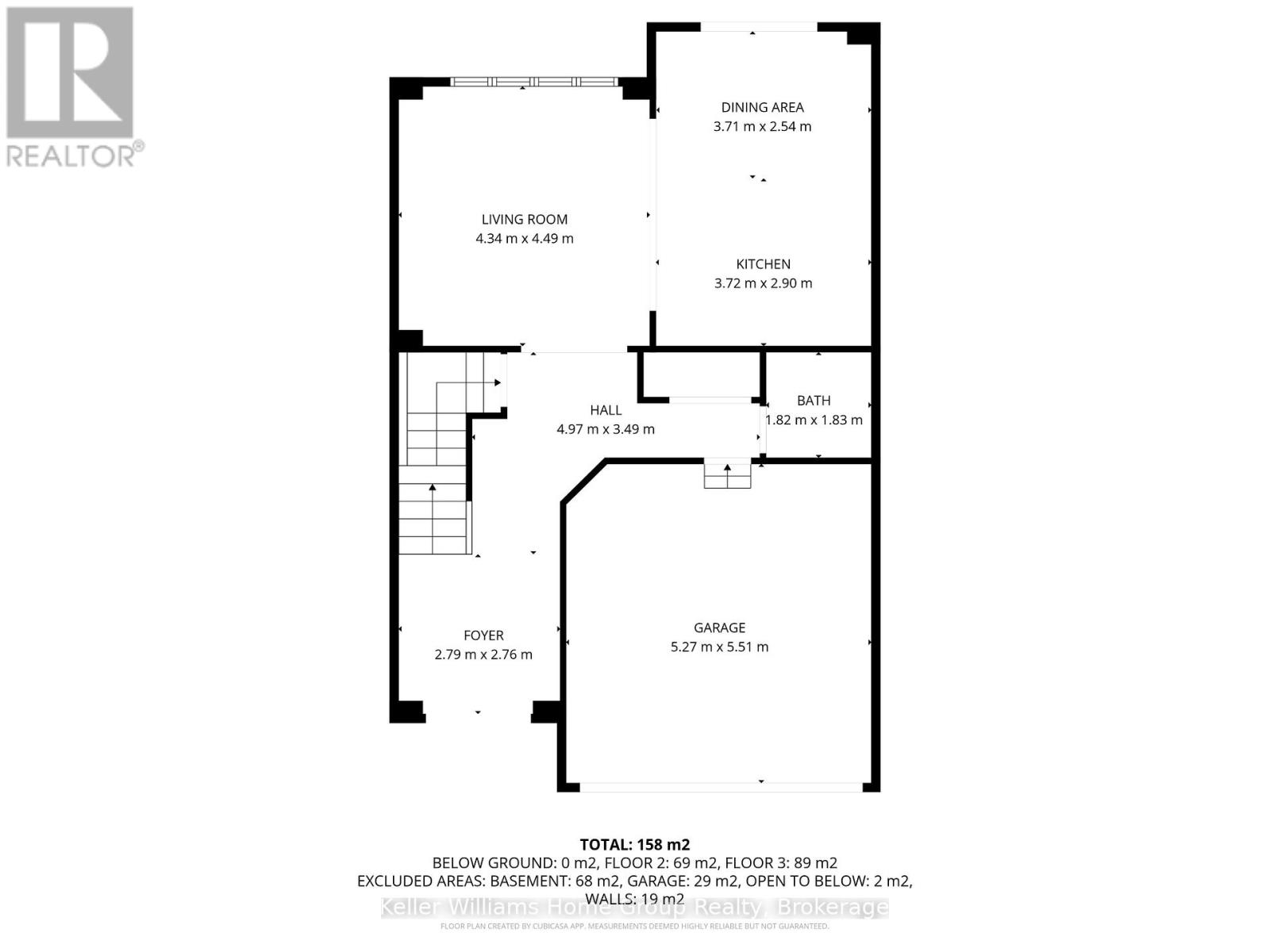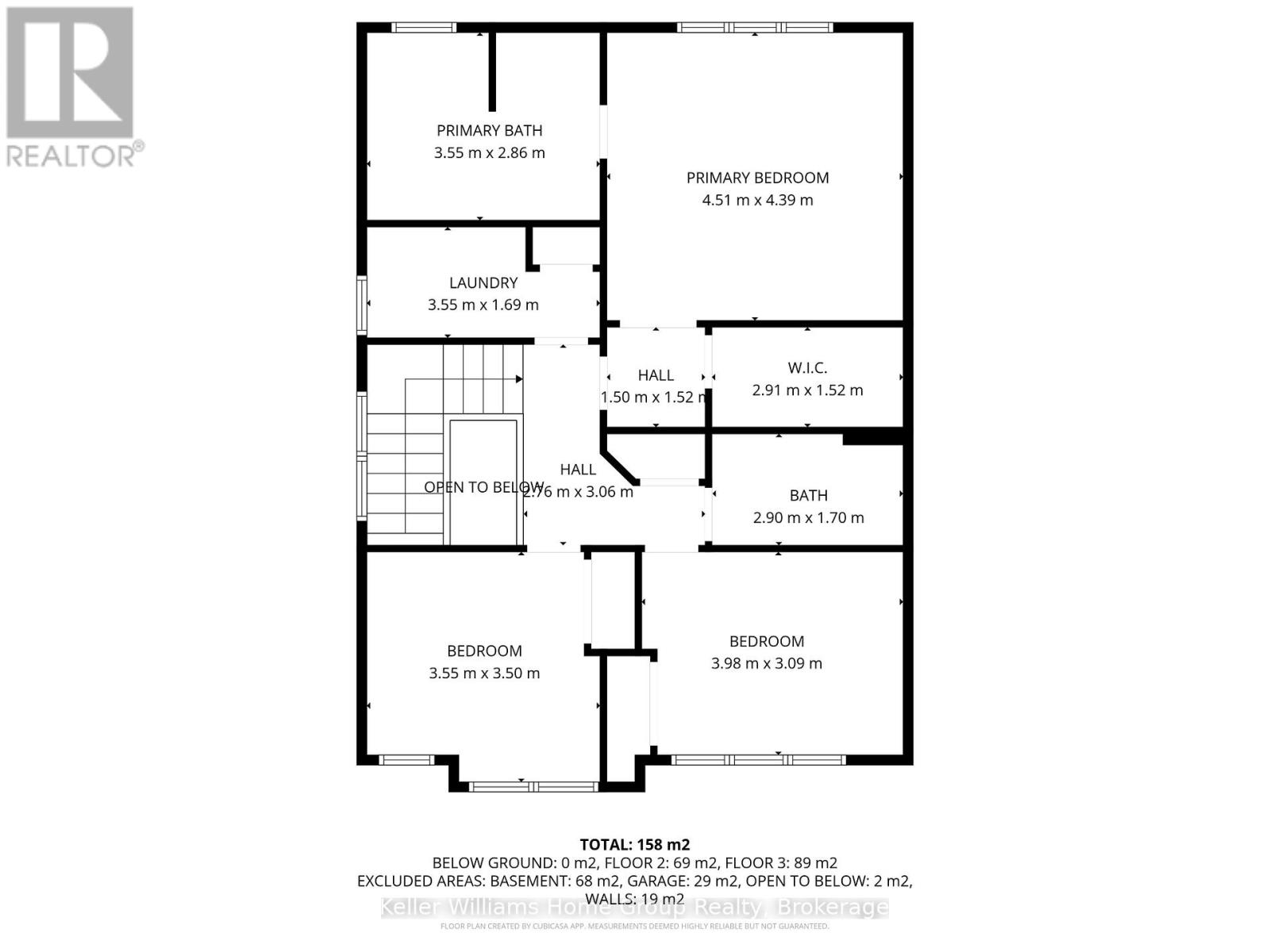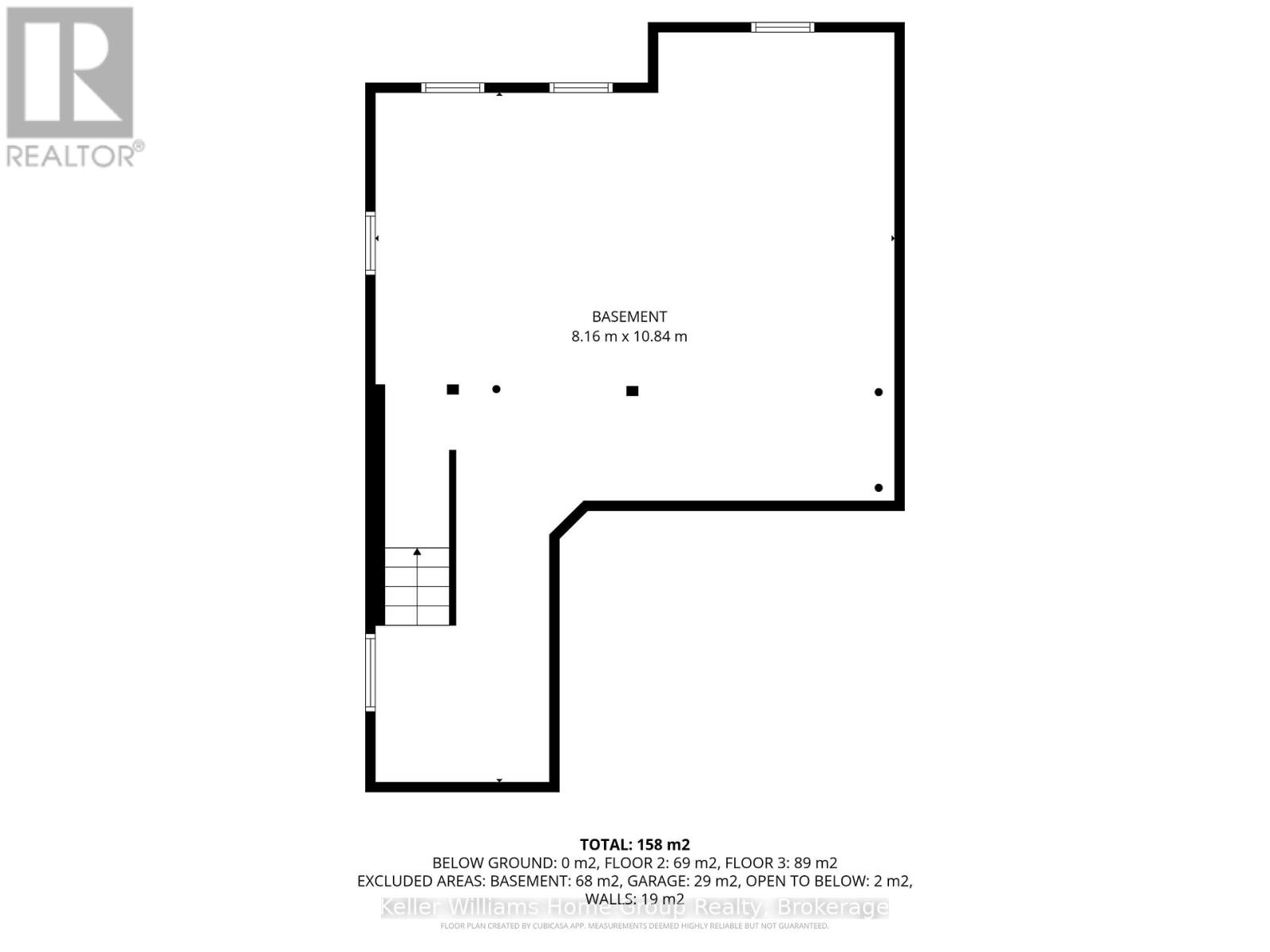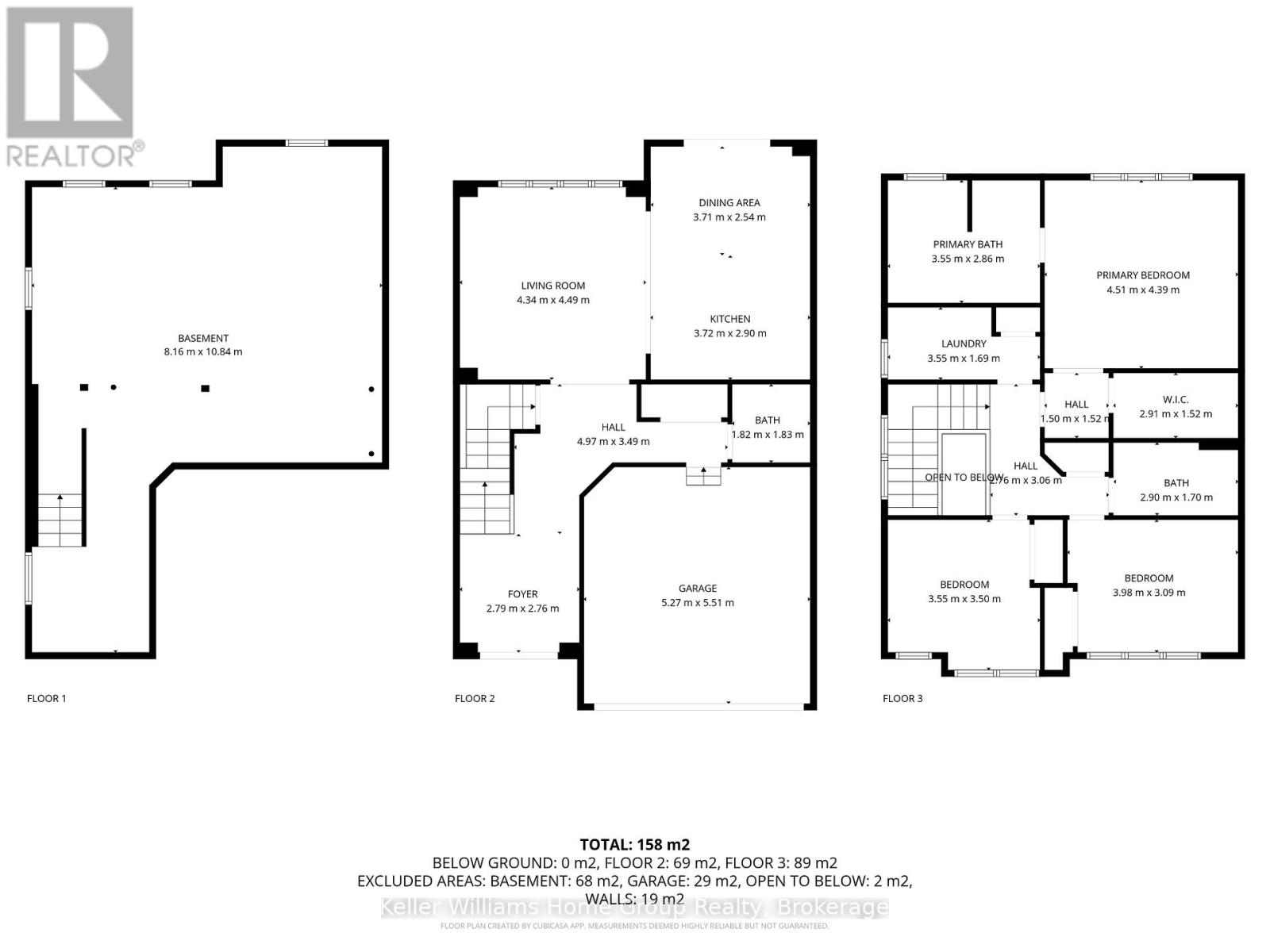70 Concord Drive Thorold, Ontario L2E 6S4
$799,000
Experience close to 2,000 sq. ft. of modern luxury in this newer Niagara build.This stunning detached home offers a turn-key stylish living space, thoughtfully designed with luxury upgrades, premium flooring, and modern finishes. Perfectly located in a quiet, family-friendly neighbourhood, the home blends comfort, convenience, and sophistication.The bright, open-concept main floor features a chefs kitchen with high-end stainless steel appliances, upgraded cabinetry, and a spacious dining area, while the living room provides plenty of space to relax or entertain. Upstairs, you'll find three spacious bedrooms, including a primary retreat with a spa-inspired 5 piece ensuite bathroom and walk-in closet. Two additional bedrooms share access to a full bath, and a second-floor laundry room adds ease to daily living.With an attached garage, modern keyless entry, and a private backyard, this home is turn-key and ready for its next chapter. Just minutes from Niagara Falls, Brock University, and the world-renowned wineries of Niagara-on-the-Lake, its the perfect balance of peaceful living and easy access to world-class amenities. (id:54532)
Property Details
| MLS® Number | X12428308 |
| Property Type | Single Family |
| Community Name | 560 - Rolling Meadows |
| Equipment Type | Water Heater |
| Parking Space Total | 4 |
| Rental Equipment Type | Water Heater |
Building
| Bathroom Total | 3 |
| Bedrooms Above Ground | 3 |
| Bedrooms Total | 3 |
| Age | 0 To 5 Years |
| Appliances | Dishwasher, Dryer, Range, Stove, Washer, Refrigerator |
| Basement Development | Unfinished |
| Basement Type | N/a (unfinished) |
| Construction Style Attachment | Detached |
| Cooling Type | Central Air Conditioning |
| Exterior Finish | Brick, Stone |
| Fire Protection | Smoke Detectors |
| Foundation Type | Poured Concrete |
| Half Bath Total | 1 |
| Heating Fuel | Electric |
| Heating Type | Forced Air |
| Stories Total | 2 |
| Size Interior | 1,500 - 2,000 Ft2 |
| Type | House |
| Utility Water | Municipal Water |
Parking
| Attached Garage | |
| Garage |
Land
| Acreage | No |
| Sewer | Sanitary Sewer |
| Size Depth | 95 Ft ,4 In |
| Size Frontage | 34 Ft ,2 In |
| Size Irregular | 34.2 X 95.4 Ft |
| Size Total Text | 34.2 X 95.4 Ft |
| Zoning Description | R1b |
Rooms
| Level | Type | Length | Width | Dimensions |
|---|---|---|---|---|
| Second Level | Primary Bedroom | 4.51 m | 4.39 m | 4.51 m x 4.39 m |
| Second Level | Bedroom 2 | 3.98 m | 3.09 m | 3.98 m x 3.09 m |
| Second Level | Bedroom 3 | 3.55 m | 3.5 m | 3.55 m x 3.5 m |
| Second Level | Bathroom | 3.55 m | 2.86 m | 3.55 m x 2.86 m |
| Second Level | Bathroom | 2.9 m | 1.7 m | 2.9 m x 1.7 m |
| Second Level | Laundry Room | 3.55 m | 1.69 m | 3.55 m x 1.69 m |
| Main Level | Living Room | 4.34 m | 4.49 m | 4.34 m x 4.49 m |
| Main Level | Kitchen | 3.72 m | 2.9 m | 3.72 m x 2.9 m |
| Main Level | Dining Room | 3.71 m | 2.54 m | 3.71 m x 2.54 m |
Contact Us
Contact us for more information
Melody Esfahani
Salesperson
melodyesfahani.kw.com/
www.facebook.com/melody.esfahani
www.linkedin.com/in/melodyesfahani/
www.instagram.com/melodyesfahanirealestate/

