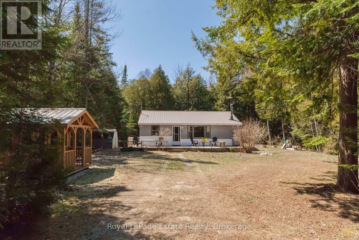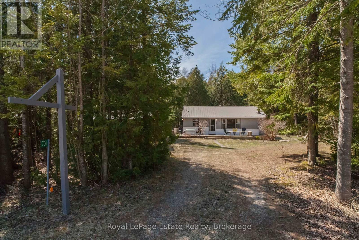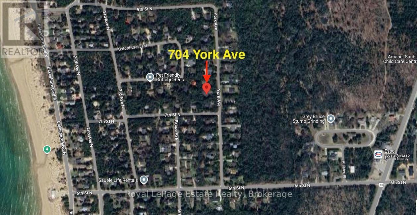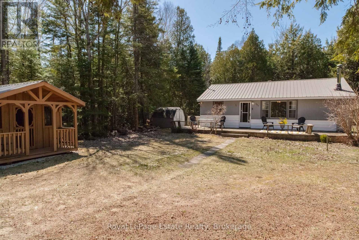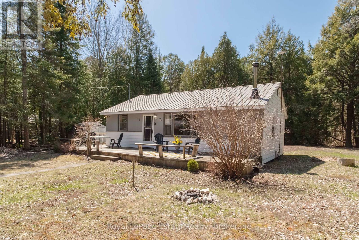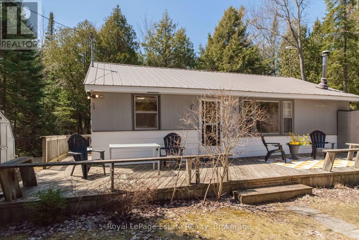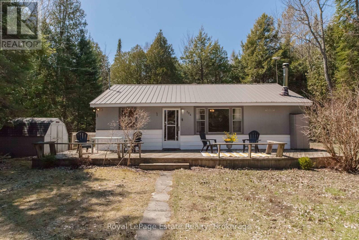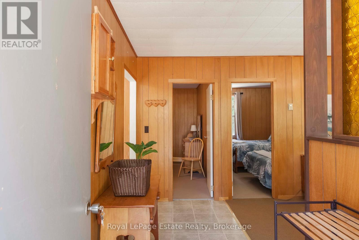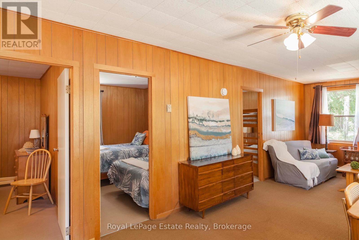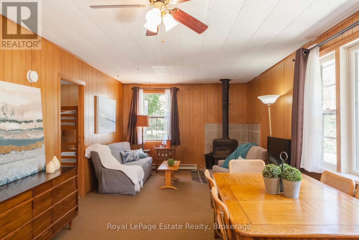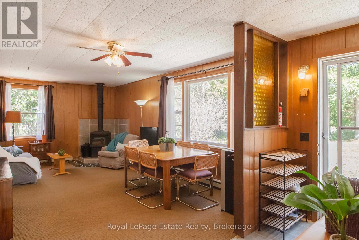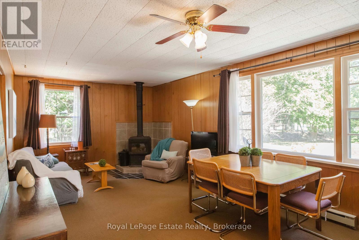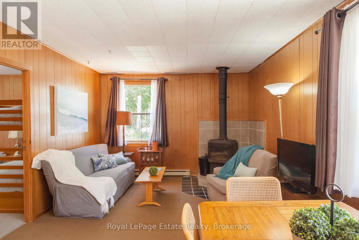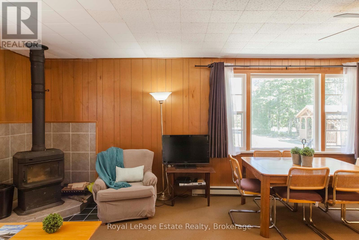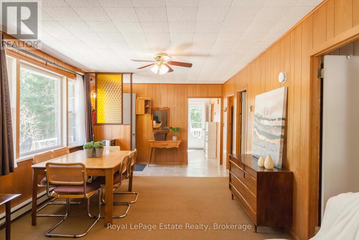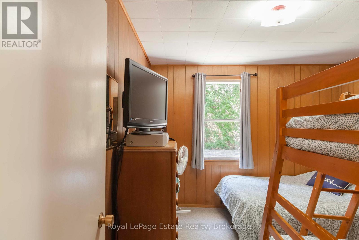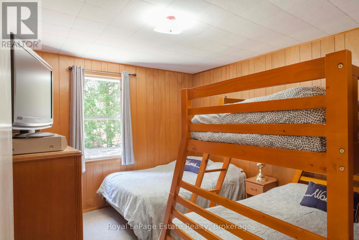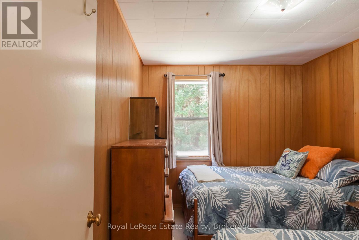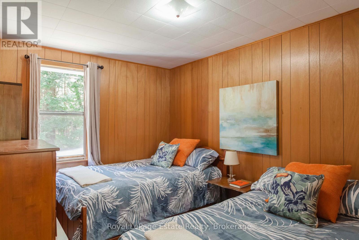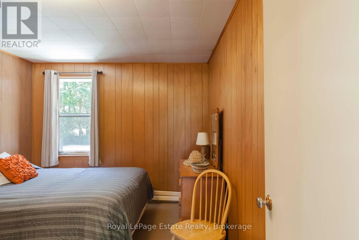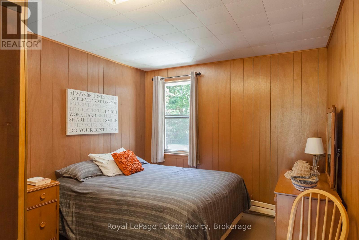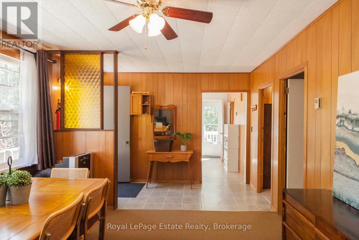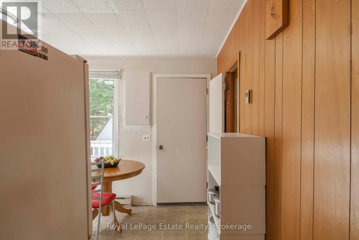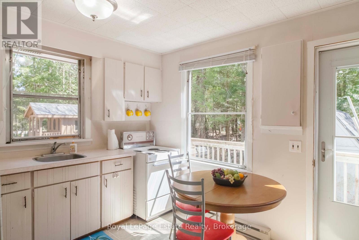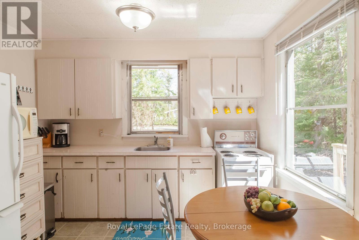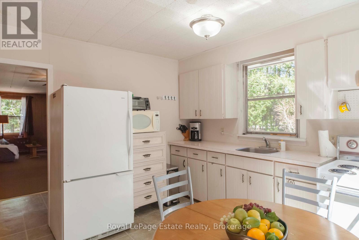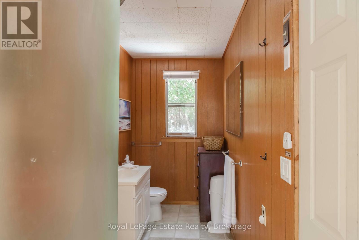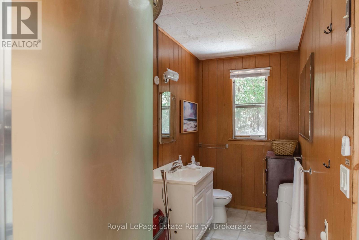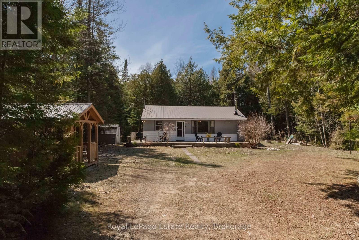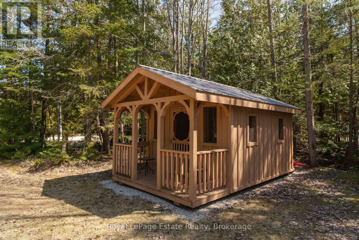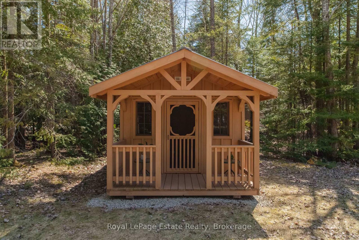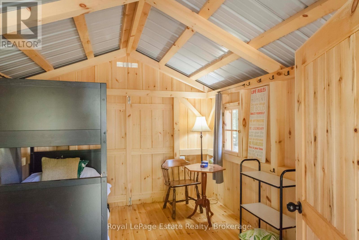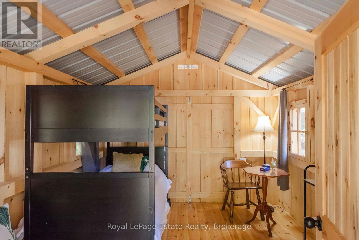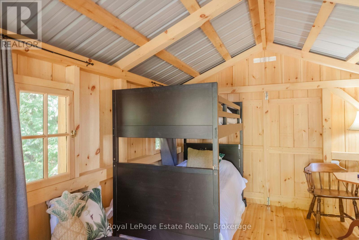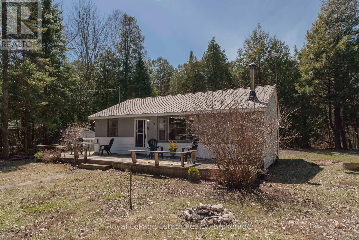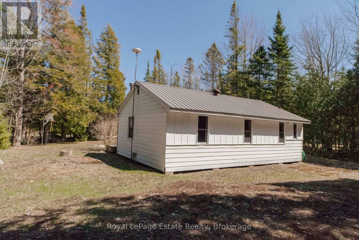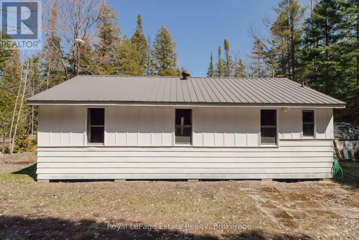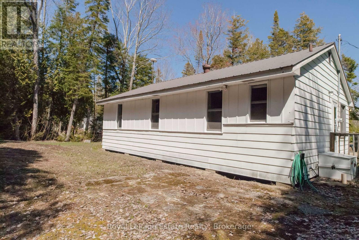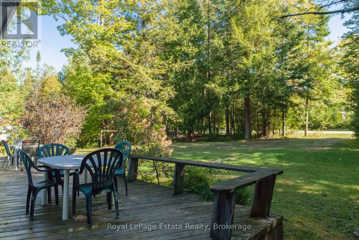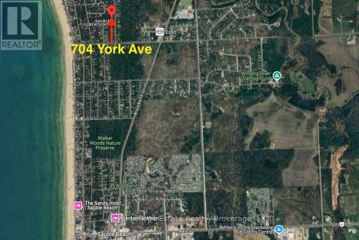$419,900
FANTASTIC VALUE IN NORTH SAUBLE BEACH - Walk to the Water! This charming cottage offers unbeatable value in one of North Sauble Beach's desirable locations. Nestled on a large, private 100 ft X 150 ft lot in a quiet, tree-lined area, the beach is a pleasant 8-12 minute walk away, offering the ideal summer lifestyle without the crowds. Inside, there are 3 bedrooms and 1 bath, all set up in a relaxed, cottage vibe that are ready for your personal touches. A New Bunkie on the property adds even more space, giving you room to host extra family or guests. Whether you're looking for a peaceful getaway, fabulous rental opportunity or a smart investment in a sought-after location, this kind of property doesn't come around often. Don't miss out on this opportunity to own a piece of Sauble Beach whether for investment, vacation, or summer living. (id:54532)
Property Details
| MLS® Number | X12101346 |
| Property Type | Single Family |
| Community Name | South Bruce Peninsula |
| Amenities Near By | Beach, Marina |
| Community Features | Community Centre |
| Equipment Type | None |
| Features | Wooded Area, Level |
| Parking Space Total | 6 |
| Rental Equipment Type | None |
| Structure | Deck |
Building
| Bathroom Total | 1 |
| Bedrooms Above Ground | 3 |
| Bedrooms Total | 3 |
| Amenities | Fireplace(s) |
| Appliances | Water Heater, Microwave, Stove, Window Coverings, Refrigerator |
| Architectural Style | Bungalow |
| Construction Style Attachment | Detached |
| Construction Style Other | Seasonal |
| Exterior Finish | Aluminum Siding, Wood |
| Fireplace Present | Yes |
| Fireplace Total | 1 |
| Foundation Type | Wood/piers, Block |
| Heating Fuel | Electric |
| Heating Type | Baseboard Heaters |
| Stories Total | 1 |
| Size Interior | 700 - 1,100 Ft2 |
| Type | House |
| Utility Water | Sand Point |
Parking
| No Garage |
Land
| Acreage | No |
| Land Amenities | Beach, Marina |
| Sewer | Septic System |
| Size Depth | 150 Ft |
| Size Frontage | 100 Ft |
| Size Irregular | 100 X 150 Ft |
| Size Total Text | 100 X 150 Ft |
| Zoning Description | R3 |
Rooms
| Level | Type | Length | Width | Dimensions |
|---|---|---|---|---|
| Main Level | Living Room | 7.52 m | 3.51 m | 7.52 m x 3.51 m |
| Main Level | Kitchen | 3.51 m | 3.17 m | 3.51 m x 3.17 m |
| Main Level | Bedroom | 3.51 m | 3.17 m | 3.51 m x 3.17 m |
| Main Level | Bedroom | 3.51 m | 2.74 m | 3.51 m x 2.74 m |
| Main Level | Bedroom | 3.51 m | 3.06 m | 3.51 m x 3.06 m |
| Main Level | Bathroom | Measurements not available |
Utilities
| Cable | Available |
Contact Us
Contact us for more information
Donna Harb
Salesperson
Nicole Dussault
Salesperson
estaterealty.ca/
www.facebook.com/nicoledussaultdonnaharbteam
www.instagram.com/nicoledussault.realtor/
No Favourites Found

Sotheby's International Realty Canada,
Brokerage
243 Hurontario St,
Collingwood, ON L9Y 2M1
Office: 705 416 1499
Rioux Baker Davies Team Contacts

Sherry Rioux Team Lead
-
705-443-2793705-443-2793
-
Email SherryEmail Sherry

Emma Baker Team Lead
-
705-444-3989705-444-3989
-
Email EmmaEmail Emma

Craig Davies Team Lead
-
289-685-8513289-685-8513
-
Email CraigEmail Craig

Jacki Binnie Sales Representative
-
705-441-1071705-441-1071
-
Email JackiEmail Jacki

Hollie Knight Sales Representative
-
705-994-2842705-994-2842
-
Email HollieEmail Hollie

Manar Vandervecht Real Estate Broker
-
647-267-6700647-267-6700
-
Email ManarEmail Manar

Michael Maish Sales Representative
-
706-606-5814706-606-5814
-
Email MichaelEmail Michael

Almira Haupt Finance Administrator
-
705-416-1499705-416-1499
-
Email AlmiraEmail Almira
Google Reviews









































No Favourites Found

The trademarks REALTOR®, REALTORS®, and the REALTOR® logo are controlled by The Canadian Real Estate Association (CREA) and identify real estate professionals who are members of CREA. The trademarks MLS®, Multiple Listing Service® and the associated logos are owned by The Canadian Real Estate Association (CREA) and identify the quality of services provided by real estate professionals who are members of CREA. The trademark DDF® is owned by The Canadian Real Estate Association (CREA) and identifies CREA's Data Distribution Facility (DDF®)
April 24 2025 04:59:44
The Lakelands Association of REALTORS®
Royal LePage Estate Realty
Quick Links
-
HomeHome
-
About UsAbout Us
-
Rental ServiceRental Service
-
Listing SearchListing Search
-
10 Advantages10 Advantages
-
ContactContact
Contact Us
-
243 Hurontario St,243 Hurontario St,
Collingwood, ON L9Y 2M1
Collingwood, ON L9Y 2M1 -
705 416 1499705 416 1499
-
riouxbakerteam@sothebysrealty.cariouxbakerteam@sothebysrealty.ca
© 2025 Rioux Baker Davies Team
-
The Blue MountainsThe Blue Mountains
-
Privacy PolicyPrivacy Policy
