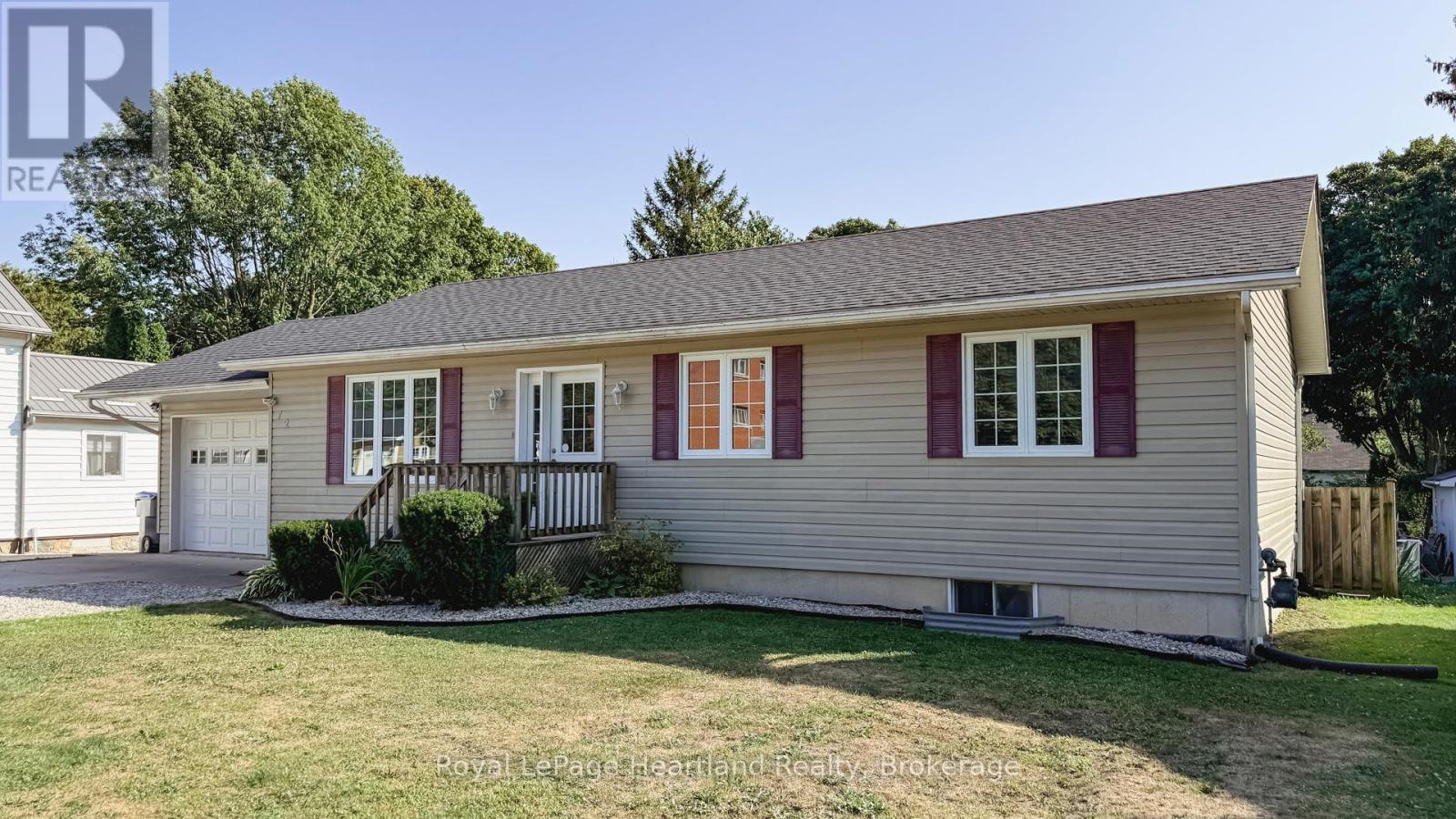72 Princess Street W Central Huron, Ontario N0M 1L0
$549,000
72 Princess Street, Clinton is ready for you. This charming 3+1 bedroom bungalow, built in 2006, offers comfortable living in a desirable Clinton neighbourhood. The main floor features a bright kitchen with classic white shaker-style cupboards and a dining area with patio doors leading to the back deck, perfect for indoor-outdoor entertaining. The fully finished lower level expands your living space with a spacious open family room, a 4th bedroom, and a laundry/3-piece bathroom complete with a relaxing soaker tub. Recent updates include new vinyl plank flooring throughout the main floor and new flooring on the lower level, giving the home a fresh, modern feel. The roof was replaced in 2018 for peace of mind. Enjoy outdoor living on the rear deck overlooking a fenced yard ideal for children, pets, or quiet evenings. The attached single-car garage with automatic door opener adds convenience and storage. (id:54532)
Property Details
| MLS® Number | X12344302 |
| Property Type | Single Family |
| Community Name | Clinton |
| Parking Space Total | 5 |
| Structure | Deck |
Building
| Bathroom Total | 2 |
| Bedrooms Above Ground | 3 |
| Bedrooms Total | 3 |
| Appliances | Water Softener, Water Heater |
| Architectural Style | Bungalow |
| Basement Development | Finished |
| Basement Type | Full (finished) |
| Construction Style Attachment | Detached |
| Cooling Type | Central Air Conditioning |
| Exterior Finish | Vinyl Siding |
| Foundation Type | Concrete |
| Heating Fuel | Natural Gas |
| Heating Type | Forced Air |
| Stories Total | 1 |
| Size Interior | 700 - 1,100 Ft2 |
| Type | House |
| Utility Water | Municipal Water |
Parking
| Attached Garage | |
| Garage |
Land
| Acreage | No |
| Sewer | Sanitary Sewer |
| Size Depth | 132 Ft |
| Size Frontage | 72 Ft ,6 In |
| Size Irregular | 72.5 X 132 Ft |
| Size Total Text | 72.5 X 132 Ft |
Rooms
| Level | Type | Length | Width | Dimensions |
|---|---|---|---|---|
| Lower Level | Other | 4.71 m | 3.31 m | 4.71 m x 3.31 m |
| Lower Level | Recreational, Games Room | 11.65 m | 3.88 m | 11.65 m x 3.88 m |
| Lower Level | Bathroom | 2.92 m | 3.31 m | 2.92 m x 3.31 m |
| Lower Level | Bedroom | 4.88 m | 3.26 m | 4.88 m x 3.26 m |
| Ground Level | Living Room | 4.84 m | 4.78 m | 4.84 m x 4.78 m |
| Ground Level | Kitchen | 4.97 m | 3.37 m | 4.97 m x 3.37 m |
| Ground Level | Dining Room | 2.79 m | 4.01 m | 2.79 m x 4.01 m |
| Ground Level | Bathroom | 2.17 m | 2.8 m | 2.17 m x 2.8 m |
| Ground Level | Bedroom | 2.81 m | 3.51 m | 2.81 m x 3.51 m |
| Ground Level | Primary Bedroom | 3.51 m | 3.51 m | 3.51 m x 3.51 m |
| Ground Level | Bedroom | 3.18 m | 3.51 m | 3.18 m x 3.51 m |
https://www.realtor.ca/real-estate/28732734/72-princess-street-w-central-huron-clinton-clinton
Contact Us
Contact us for more information
Brenda Campbell
Salesperson
Jake Campbell
Salesperson










































































































