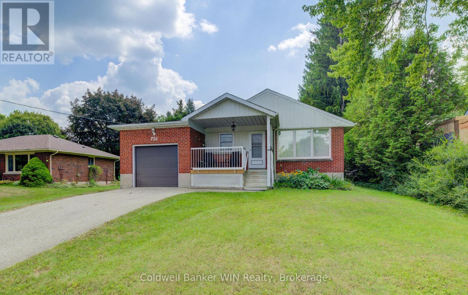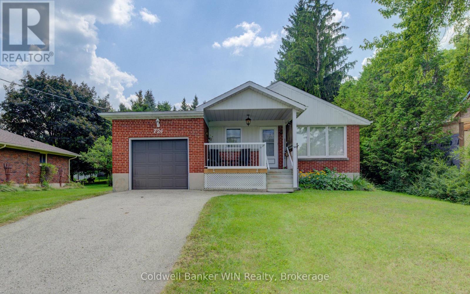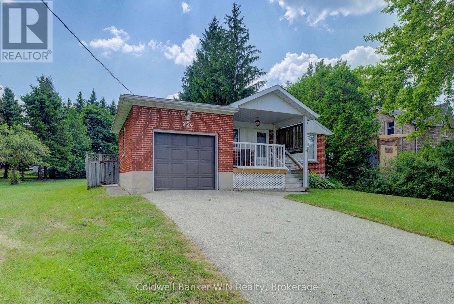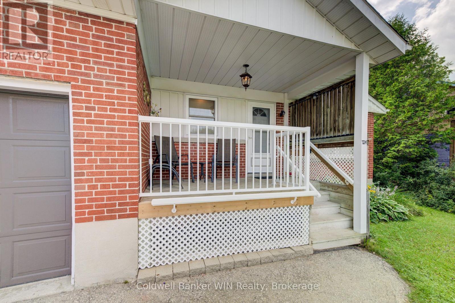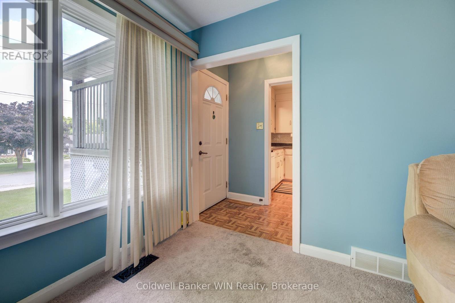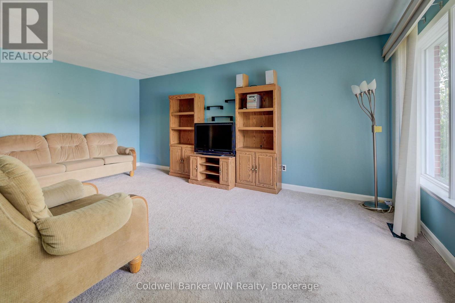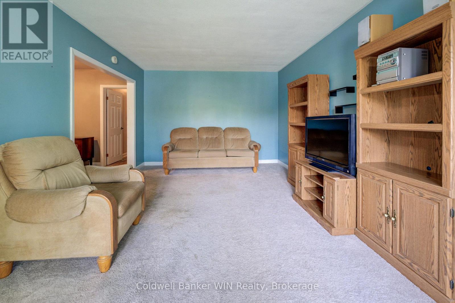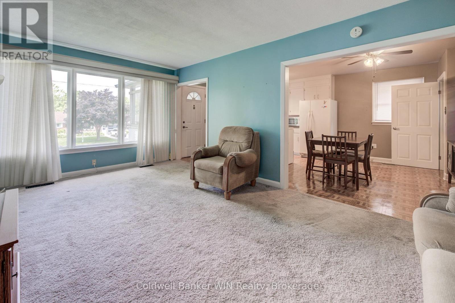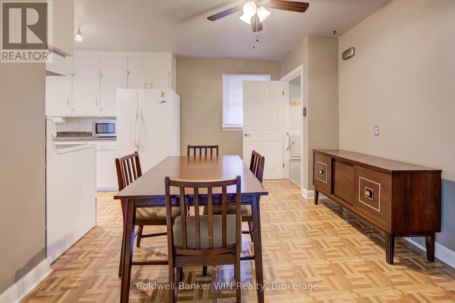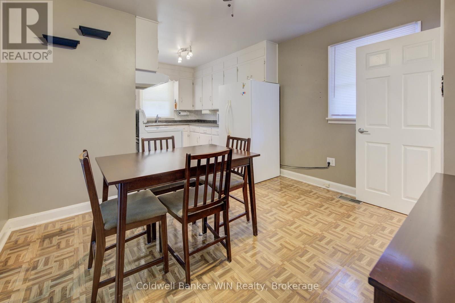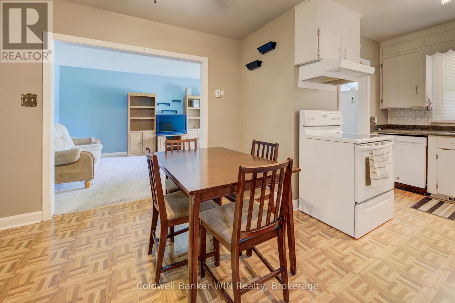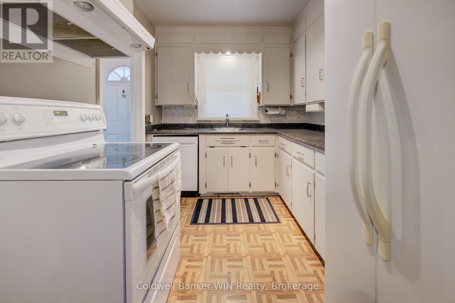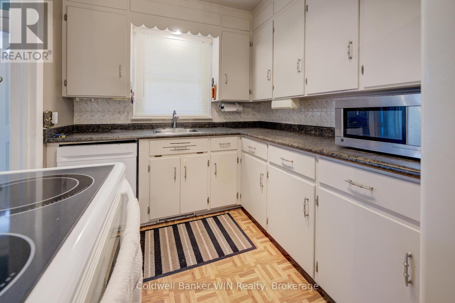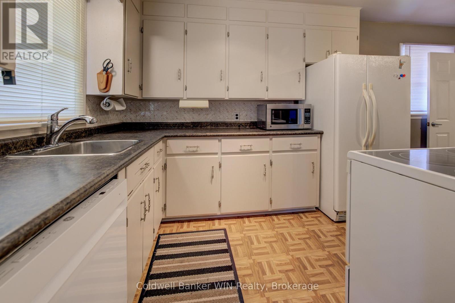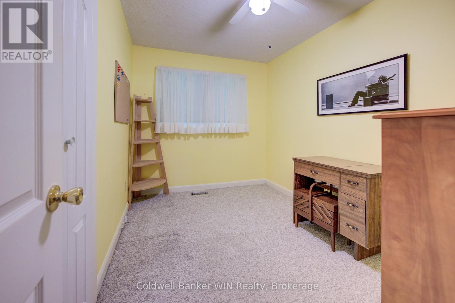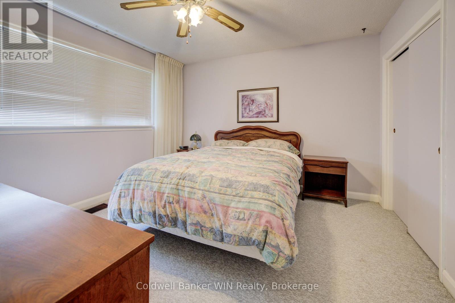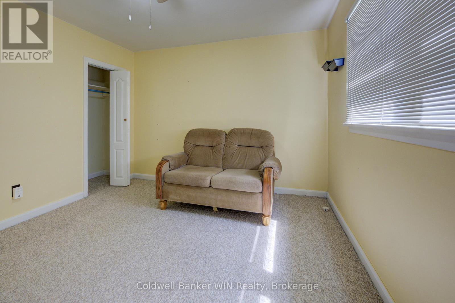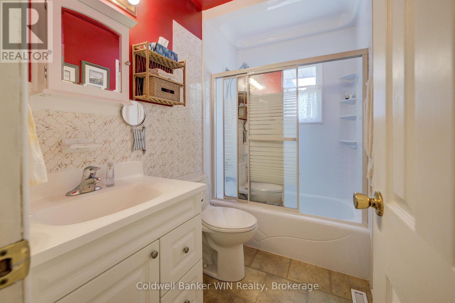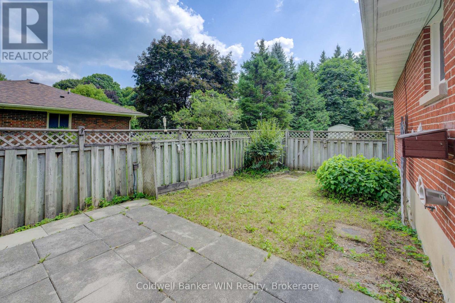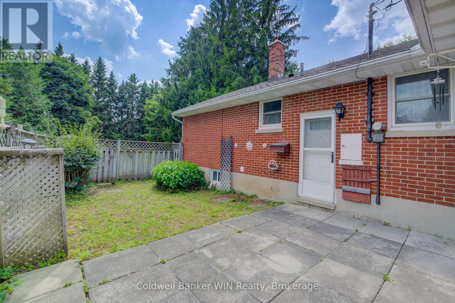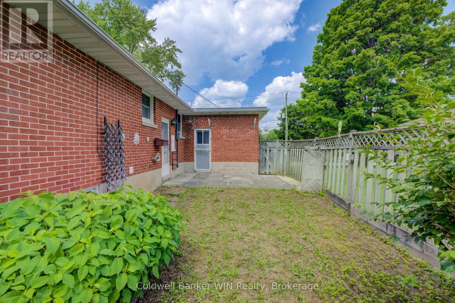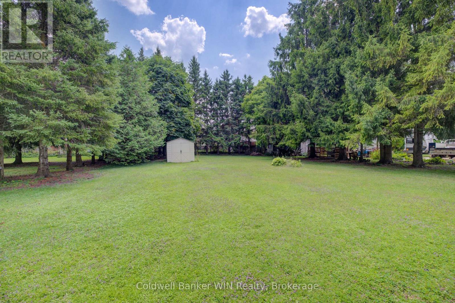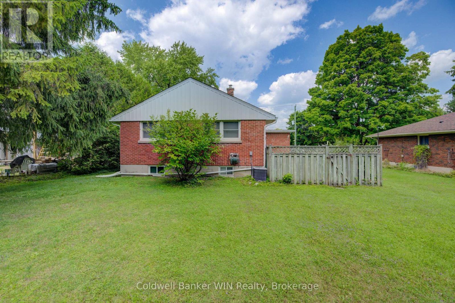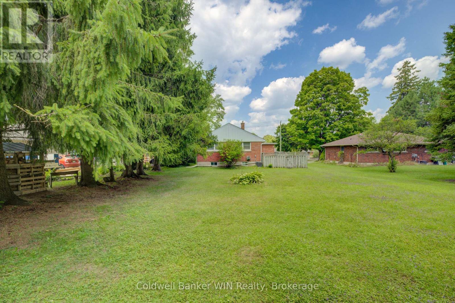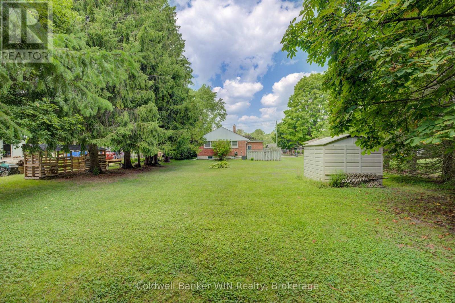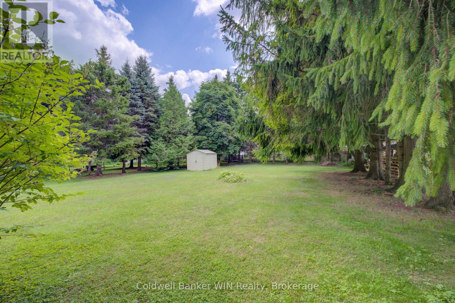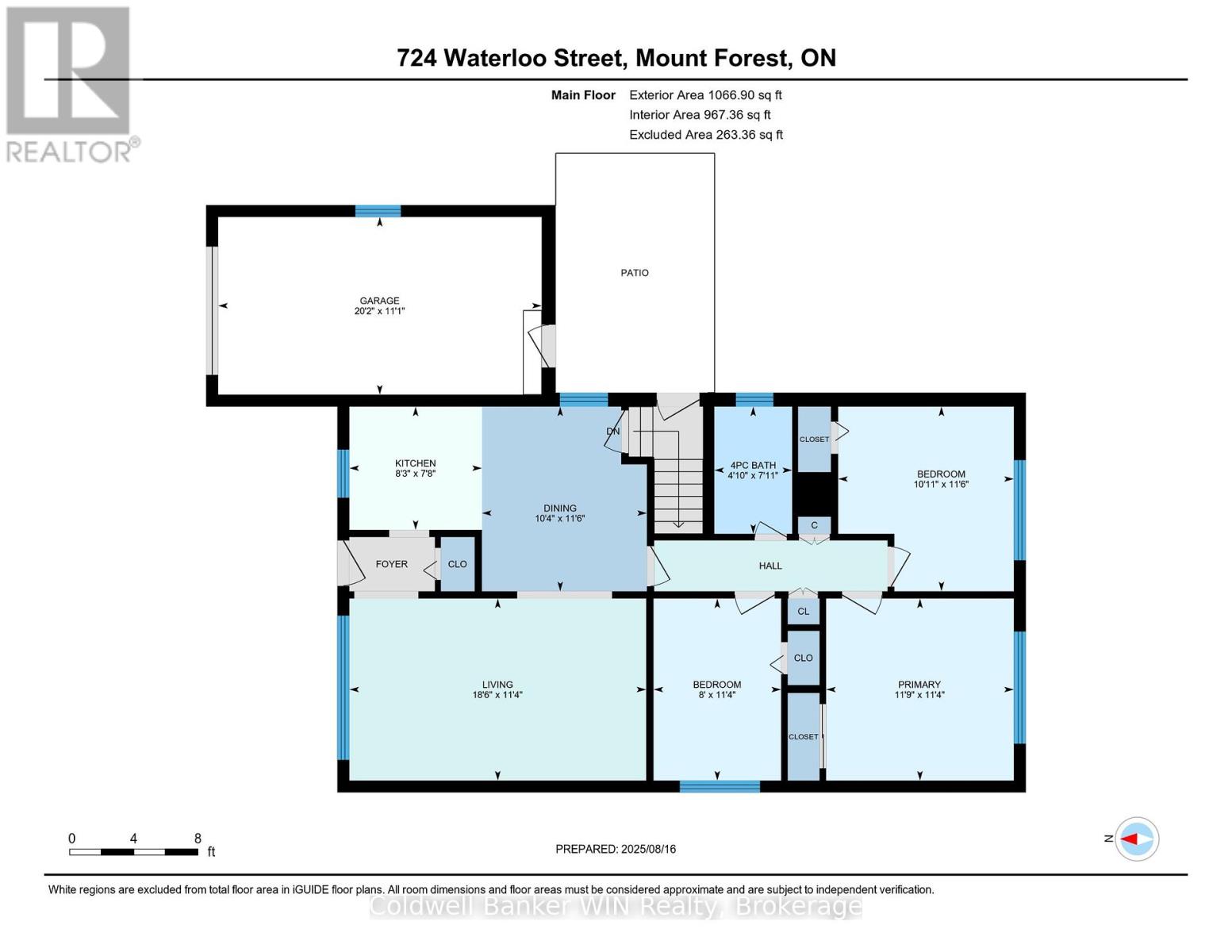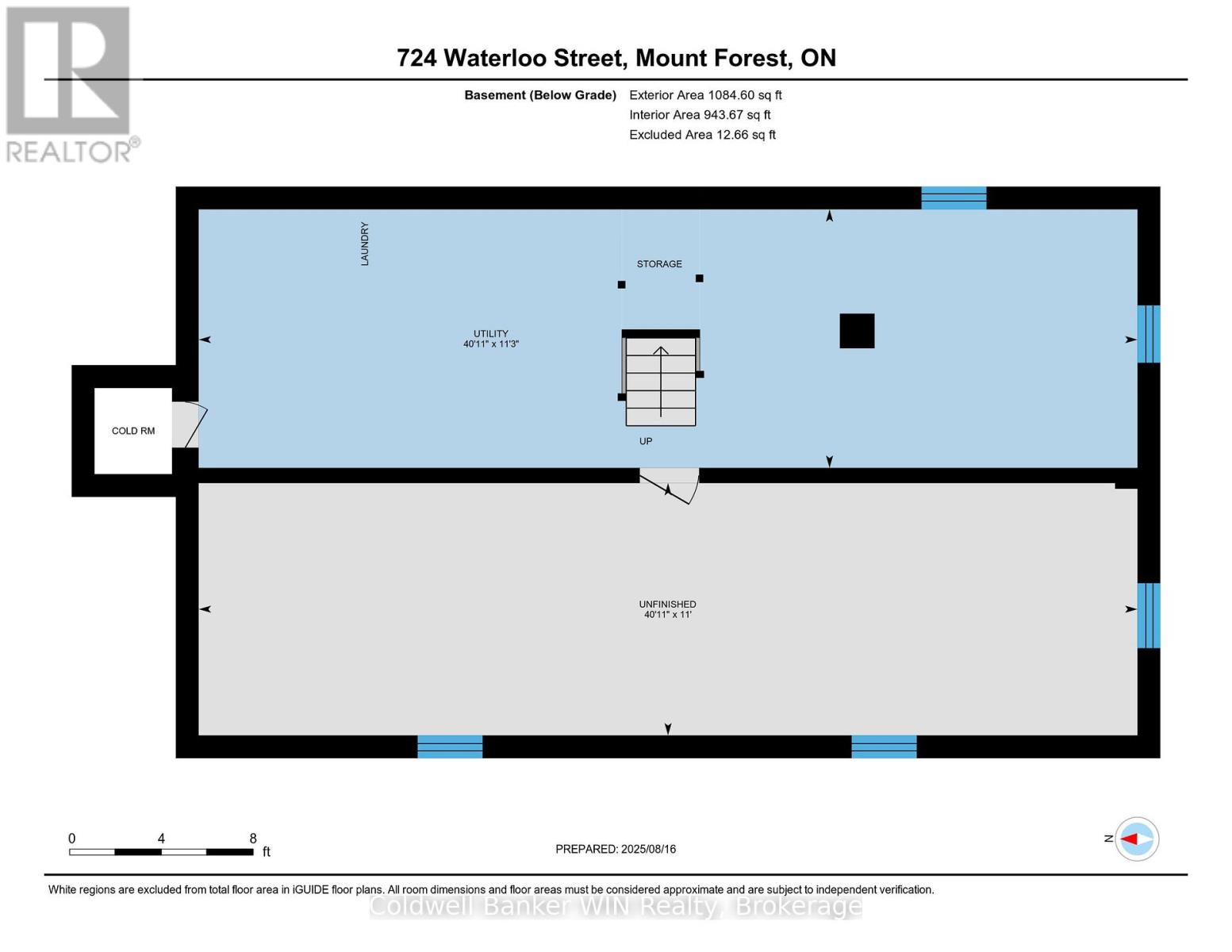724 Waterloo Street Wellington North, Ontario N0G 2L3
$470,000
This charming 3-bedroom, 1-bath red brick bungalow offers timeless curb appeal and plenty of potential. A welcoming covered front porch with newly installed railings and handrails makes for easy access and a perfect spot to enjoy your morning coffee. Inside, the functional eat-in kitchen provides a practical space for family meals. The large family room is the perfect spot to gather for movie night or cheer on your favorite sports team. The bathroom received updates in 2021 for a fresh, comfortable feel. The unfinished basement is a blank canvas, ready for your personal touch. Create a 4th bedroom, recreation room, laundry area, and even a second bathroom if desired. A convenient side entrance leads to a small fenced area, perfect for a dog run. Sitting on a generous 72 ft x 214 ft lot, theres plenty of room for gardens, play areas, or future projects. Located just steps from the Sports Complex, future pool site, baseball diamond, soccer fields, skate park, and trails, this home is ideal for a young family looking to build equity in a well-built bungalow. Additional features include a 100-amp breaker panel, gas furnace, central air, single-car garage, and an asphalt driveway. (id:54532)
Open House
This property has open houses!
10:00 am
Ends at:12:00 pm
Property Details
| MLS® Number | X12351760 |
| Property Type | Single Family |
| Community Name | Mount Forest |
| Equipment Type | Water Heater |
| Features | Flat Site, Dry |
| Parking Space Total | 4 |
| Rental Equipment Type | Water Heater |
| Structure | Patio(s), Porch, Shed |
Building
| Bathroom Total | 1 |
| Bedrooms Above Ground | 3 |
| Bedrooms Total | 3 |
| Age | 51 To 99 Years |
| Appliances | Garage Door Opener Remote(s), Central Vacuum, Water Heater, Water Softener, Dishwasher, Dryer, Stove, Washer, Refrigerator |
| Architectural Style | Bungalow |
| Basement Development | Unfinished |
| Basement Type | Full (unfinished) |
| Construction Style Attachment | Detached |
| Cooling Type | Central Air Conditioning |
| Exterior Finish | Brick |
| Fire Protection | Smoke Detectors |
| Foundation Type | Block |
| Heating Fuel | Natural Gas |
| Heating Type | Forced Air |
| Stories Total | 1 |
| Size Interior | 700 - 1,100 Ft2 |
| Type | House |
| Utility Water | Municipal Water |
Parking
| Attached Garage | |
| Garage |
Land
| Acreage | No |
| Fence Type | Partially Fenced |
| Sewer | Sanitary Sewer |
| Size Depth | 214 Ft ,9 In |
| Size Frontage | 72 Ft |
| Size Irregular | 72 X 214.8 Ft |
| Size Total Text | 72 X 214.8 Ft |
| Zoning Description | R2 |
Rooms
| Level | Type | Length | Width | Dimensions |
|---|---|---|---|---|
| Main Level | Kitchen | 2.2 m | 1.9 m | 2.2 m x 1.9 m |
| Main Level | Dining Room | 3.5 m | 3.8 m | 3.5 m x 3.8 m |
| Main Level | Living Room | 6.3 m | 3.7 m | 6.3 m x 3.7 m |
| Main Level | Bathroom | 1.6 m | 2.6 m | 1.6 m x 2.6 m |
| Main Level | Bedroom | 3.5 m | 3.8 m | 3.5 m x 3.8 m |
| Main Level | Bedroom 2 | 3.9 m | 3.7 m | 3.9 m x 3.7 m |
| Main Level | Bedroom 3 | 2.7 m | 3.7 m | 2.7 m x 3.7 m |
Utilities
| Cable | Available |
| Electricity | Installed |
| Sewer | Installed |
Contact Us
Contact us for more information
Drew Nelson
Broker

