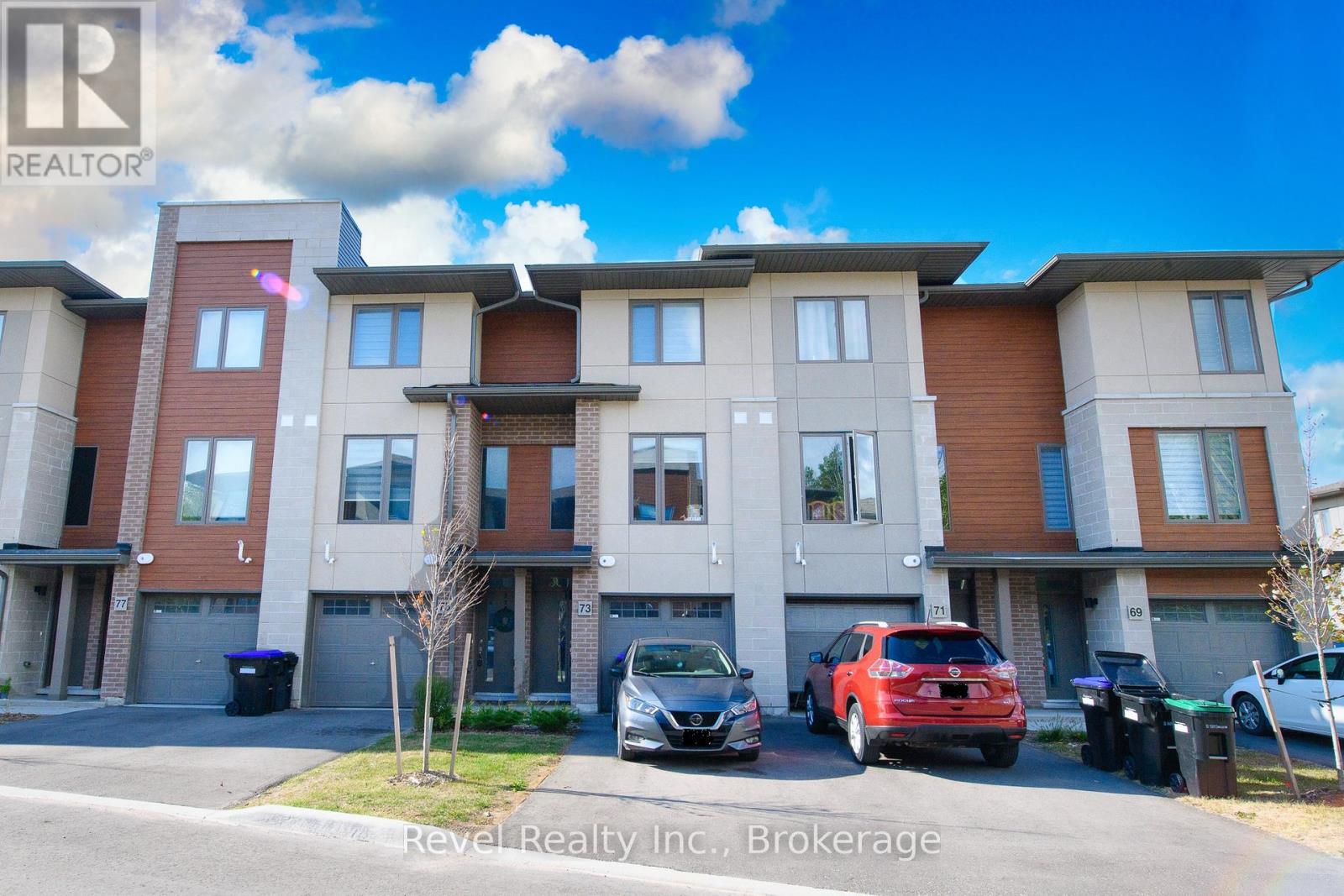73 Winters Crescent Collingwood, Ontario L9Y 5T1
$2,650 Monthly
ANNUAL LEASE_ NOVEMBER 1st OCCUPANCY- Waterstone Townhome Condominium with a garage and close to amenities. Located at the West end of Collingwood, minutes to Blue Mountain, Easy access to Georgian Bay and shopping and all the amenities that Collingwood has to offer. Walking distance to Living Stone Golf Resort, easy access to the Georgian Trail with a bike and walking path to Downtown Collingwood. This 3-floor model offers 3 bedrooms, 3 bathrooms (2 ensuite), garage with inside entry, all appliances, granite counter tops, breakfast bar, ample storage, bright space, central vac, air conditioning, electric water heater, alarm system with the option to connect. Tenants are required to provide a rental application, 2x proof of income, credit check, 2 references. Prior to occupancy, tenant is to provide proof of Tenant Liability Insurance. Non-smoking unit. (id:54532)
Property Details
| MLS® Number | S12401199 |
| Property Type | Single Family |
| Community Name | Collingwood |
| Amenities Near By | Schools, Ski Area, Public Transit |
| Community Features | Pets Not Allowed, School Bus |
| Equipment Type | Water Heater |
| Parking Space Total | 2 |
| Rental Equipment Type | Water Heater |
| Structure | Patio(s) |
Building
| Bathroom Total | 2 |
| Bedrooms Above Ground | 3 |
| Bedrooms Total | 3 |
| Age | 0 To 5 Years |
| Appliances | Dishwasher, Dryer, Stove, Washer, Refrigerator |
| Cooling Type | Central Air Conditioning, Air Exchanger |
| Exterior Finish | Brick |
| Foundation Type | Concrete, Poured Concrete |
| Heating Fuel | Natural Gas |
| Heating Type | Forced Air |
| Stories Total | 3 |
| Size Interior | 1,400 - 1,599 Ft2 |
| Type | Row / Townhouse |
Parking
| Attached Garage | |
| Garage |
Land
| Acreage | No |
| Land Amenities | Schools, Ski Area, Public Transit |
Rooms
| Level | Type | Length | Width | Dimensions |
|---|---|---|---|---|
| Second Level | Kitchen | 3.35 m | 3.05 m | 3.35 m x 3.05 m |
| Second Level | Living Room | 4.24 m | 3.94 m | 4.24 m x 3.94 m |
| Second Level | Dining Room | 3.05 m | 3.05 m | 3.05 m x 3.05 m |
| Third Level | Primary Bedroom | 3.53 m | 4.09 m | 3.53 m x 4.09 m |
| Third Level | Bedroom | 3.53 m | 3.15 m | 3.53 m x 3.15 m |
| Main Level | Bedroom | 2.62 m | 3.02 m | 2.62 m x 3.02 m |
https://www.realtor.ca/real-estate/28857347/73-winters-crescent-collingwood-collingwood
Contact Us
Contact us for more information
Jen Scholte
Broker
www.scholtehomes.com/
www.facebook.com/ScholteRealEstateTeam
www.linkedin.com/in/jenscholte/
www.instagram.com/pure_jenergy/
Melissa Barrett
Salesperson






























































