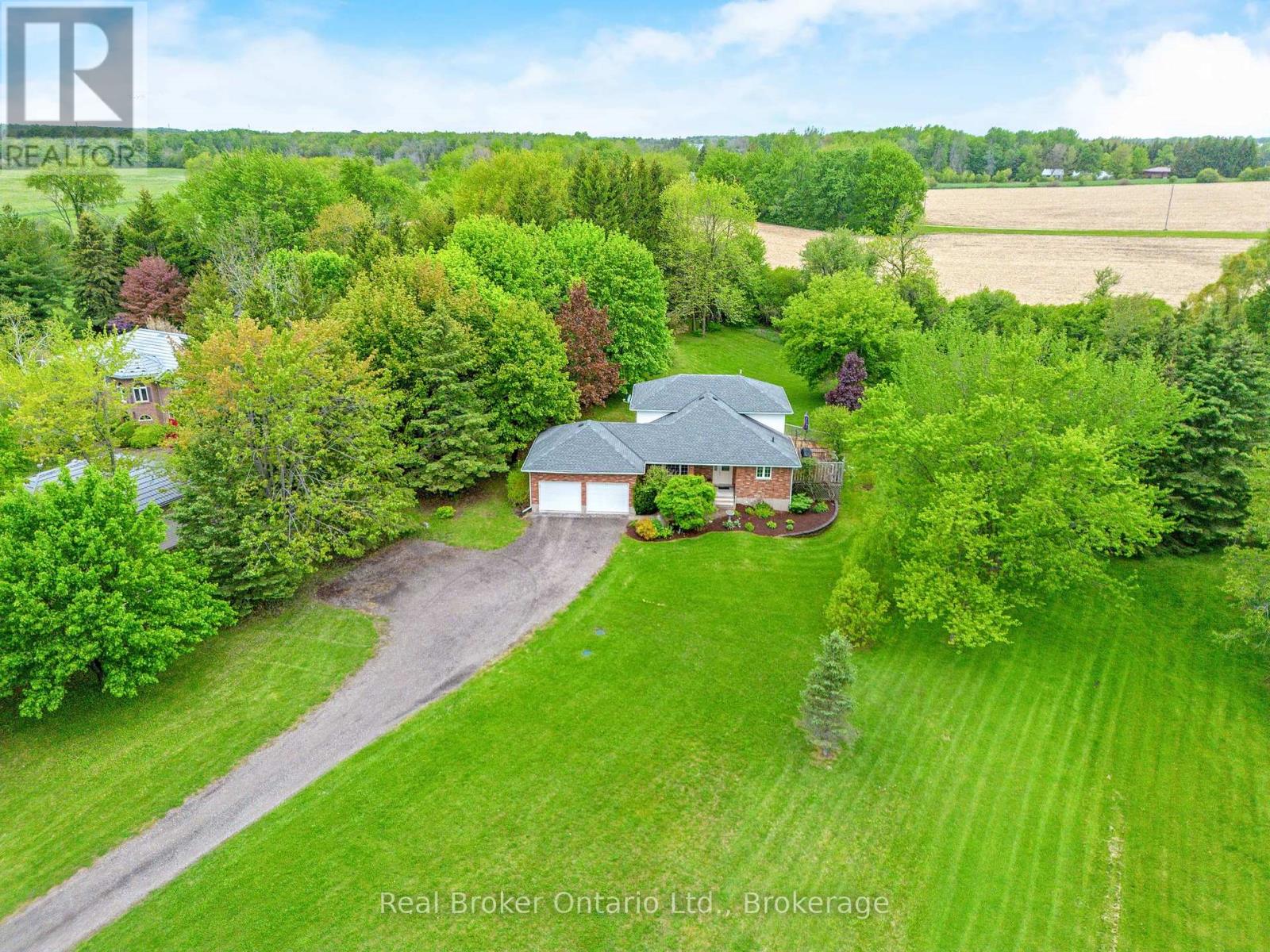7458 Wellington Rd 51 Guelph/eramosa, Ontario N1H 6J2
$1,299,000
Your perfect family retreat awaits just minutes from Guelph! This beautifully maintained 4-bedroom, 3-bathroom custom-built home is set on a peaceful 4-acre lot, tucked far back from the road for added privacy and tranquility. Built with pride by the original owner in 2000, it offers the ideal mix of comfort, space, and rural charm. With spacious interiors this home is designed for family living whether it's cozy nights inside or lively summer BBQs in the backyard. Let the kids explore nature, host gatherings on the lawn, or unwind around a fire under the stars. If you've been dreaming of a home that offers both everyday comfort and unforgettable outdoor moments, this is it all just a short drive from city conveniences in Guelph. (id:54532)
Open House
This property has open houses!
2:00 pm
Ends at:4:00 pm
Property Details
| MLS® Number | X12242937 |
| Property Type | Single Family |
| Community Name | Rural Guelph/Eramosa West |
| Features | Irregular Lot Size |
| Parking Space Total | 12 |
| Structure | Deck |
Building
| Bathroom Total | 3 |
| Bedrooms Above Ground | 3 |
| Bedrooms Below Ground | 1 |
| Bedrooms Total | 4 |
| Age | 16 To 30 Years |
| Amenities | Fireplace(s) |
| Appliances | Water Heater, Water Softener, Dishwasher, Dryer, Stove, Washer, Window Coverings, Refrigerator |
| Basement Development | Unfinished |
| Basement Type | N/a (unfinished) |
| Construction Style Attachment | Detached |
| Construction Style Split Level | Backsplit |
| Cooling Type | Central Air Conditioning |
| Exterior Finish | Vinyl Siding, Brick |
| Fireplace Present | Yes |
| Fireplace Total | 1 |
| Flooring Type | Hardwood, Linoleum, Carpeted |
| Foundation Type | Poured Concrete |
| Heating Fuel | Natural Gas |
| Heating Type | Forced Air |
| Size Interior | 1,500 - 2,000 Ft2 |
| Type | House |
Parking
| Attached Garage | |
| Garage |
Land
| Acreage | Yes |
| Sewer | Septic System |
| Size Depth | 957 Ft ,9 In |
| Size Frontage | 77 Ft |
| Size Irregular | 77 X 957.8 Ft ; 672.57x231.28x957.83x77.12x283.25x154.17 |
| Size Total Text | 77 X 957.8 Ft ; 672.57x231.28x957.83x77.12x283.25x154.17|2 - 4.99 Acres |
| Zoning Description | Agricultural |
Rooms
| Level | Type | Length | Width | Dimensions |
|---|---|---|---|---|
| Lower Level | Family Room | 5.86 m | 4.63 m | 5.86 m x 4.63 m |
| Lower Level | Bedroom | 5.3 m | 3.2 m | 5.3 m x 3.2 m |
| Main Level | Living Room | 4.34 m | 3.89 m | 4.34 m x 3.89 m |
| Main Level | Dining Room | 3.23 m | 2.98 m | 3.23 m x 2.98 m |
| Main Level | Kitchen | 3.23 m | 2.46 m | 3.23 m x 2.46 m |
| Upper Level | Primary Bedroom | 4.19 m | 3.66 m | 4.19 m x 3.66 m |
| Upper Level | Bedroom | 3.8 m | 2.97 m | 3.8 m x 2.97 m |
| Upper Level | Bedroom | 3.6 m | 2.92 m | 3.6 m x 2.92 m |
Contact Us
Contact us for more information





































































































