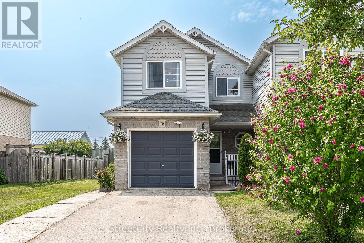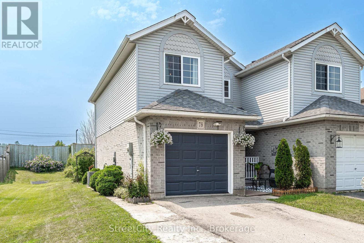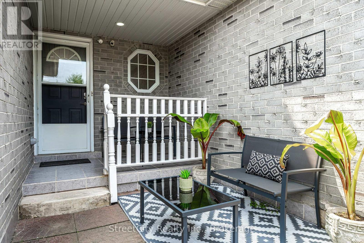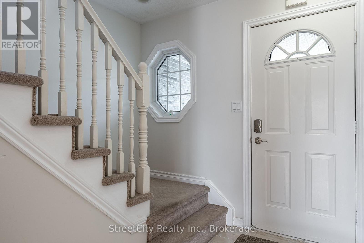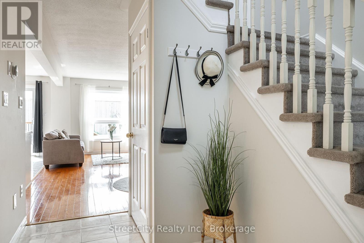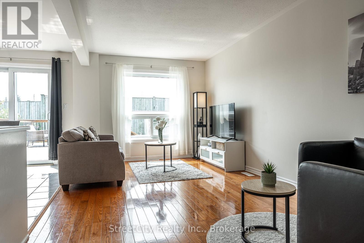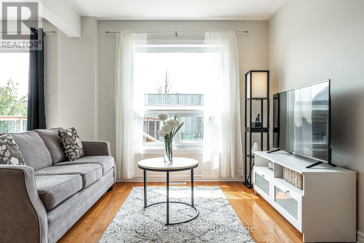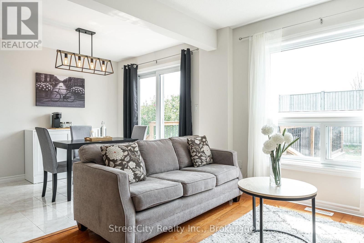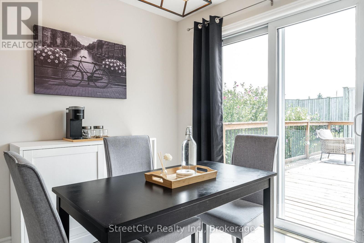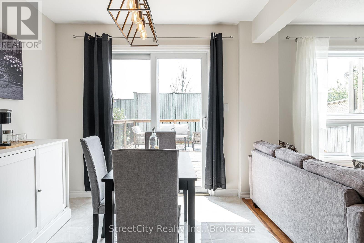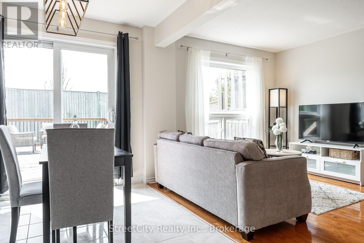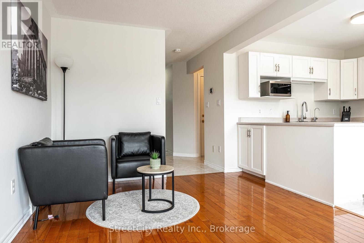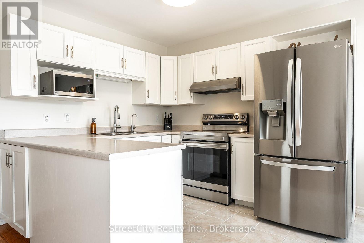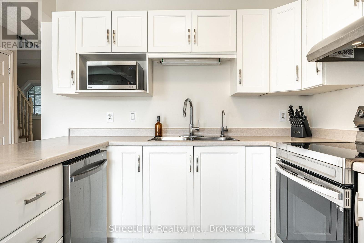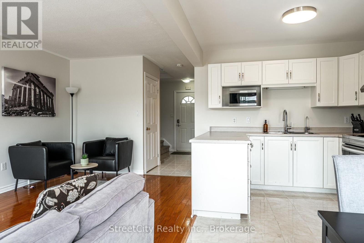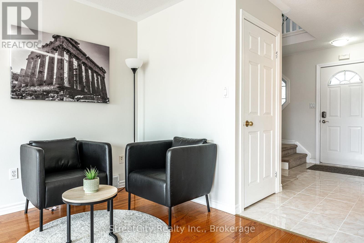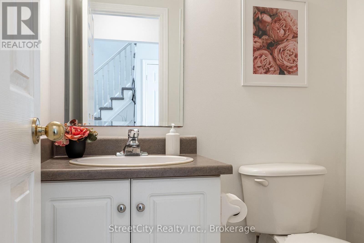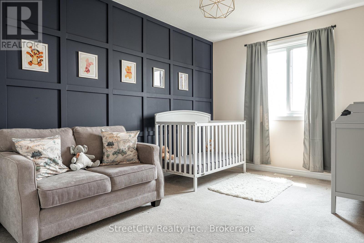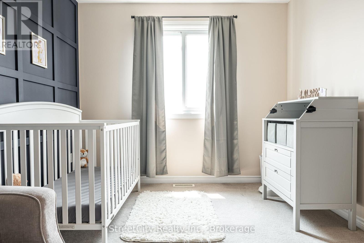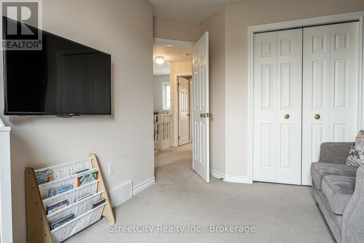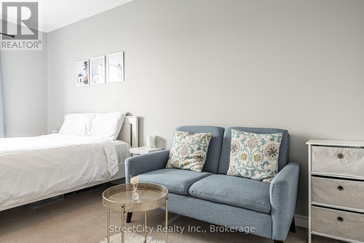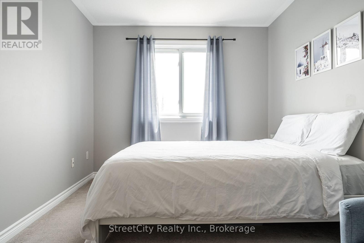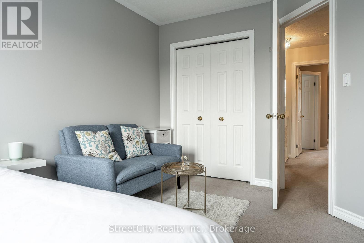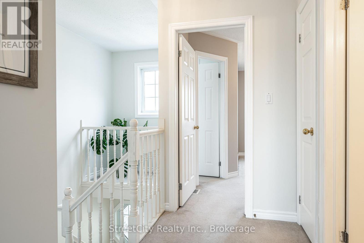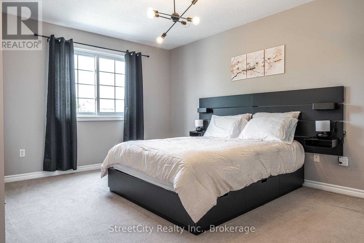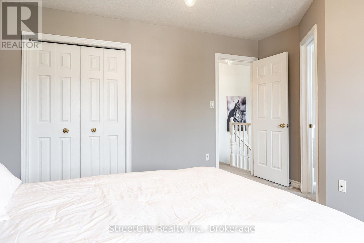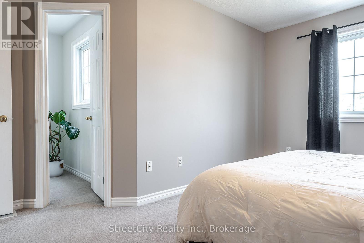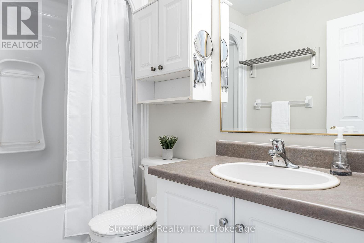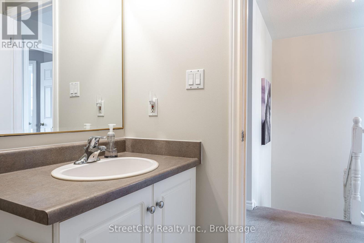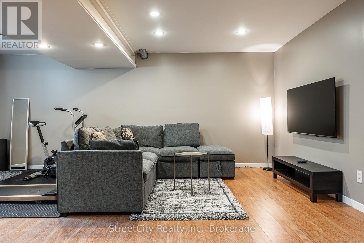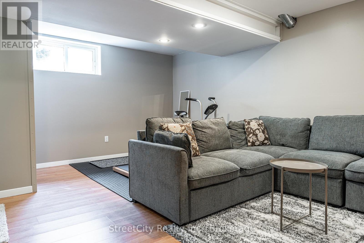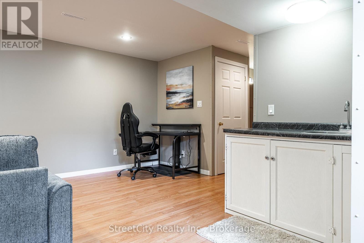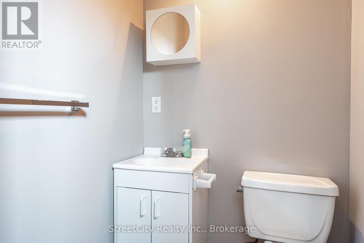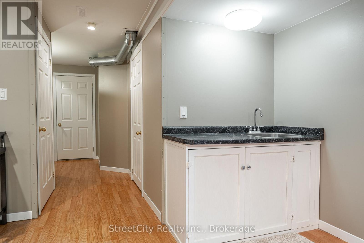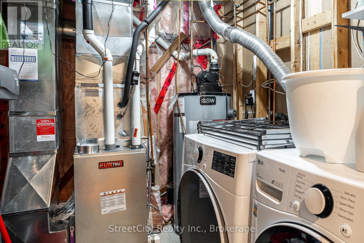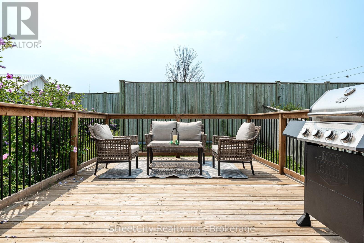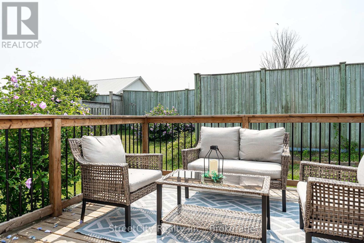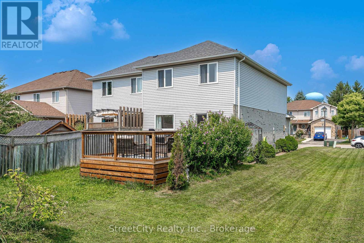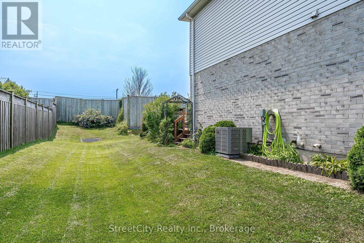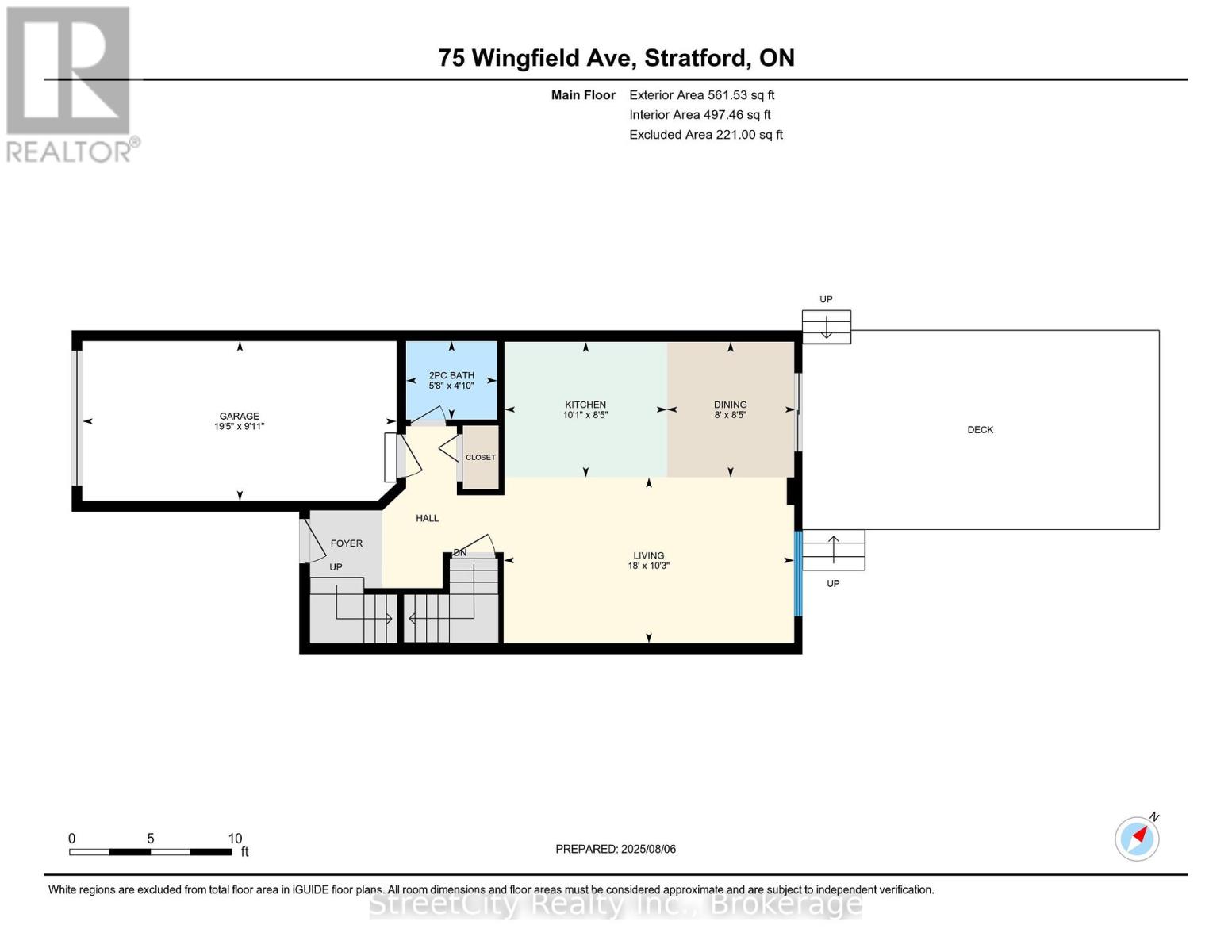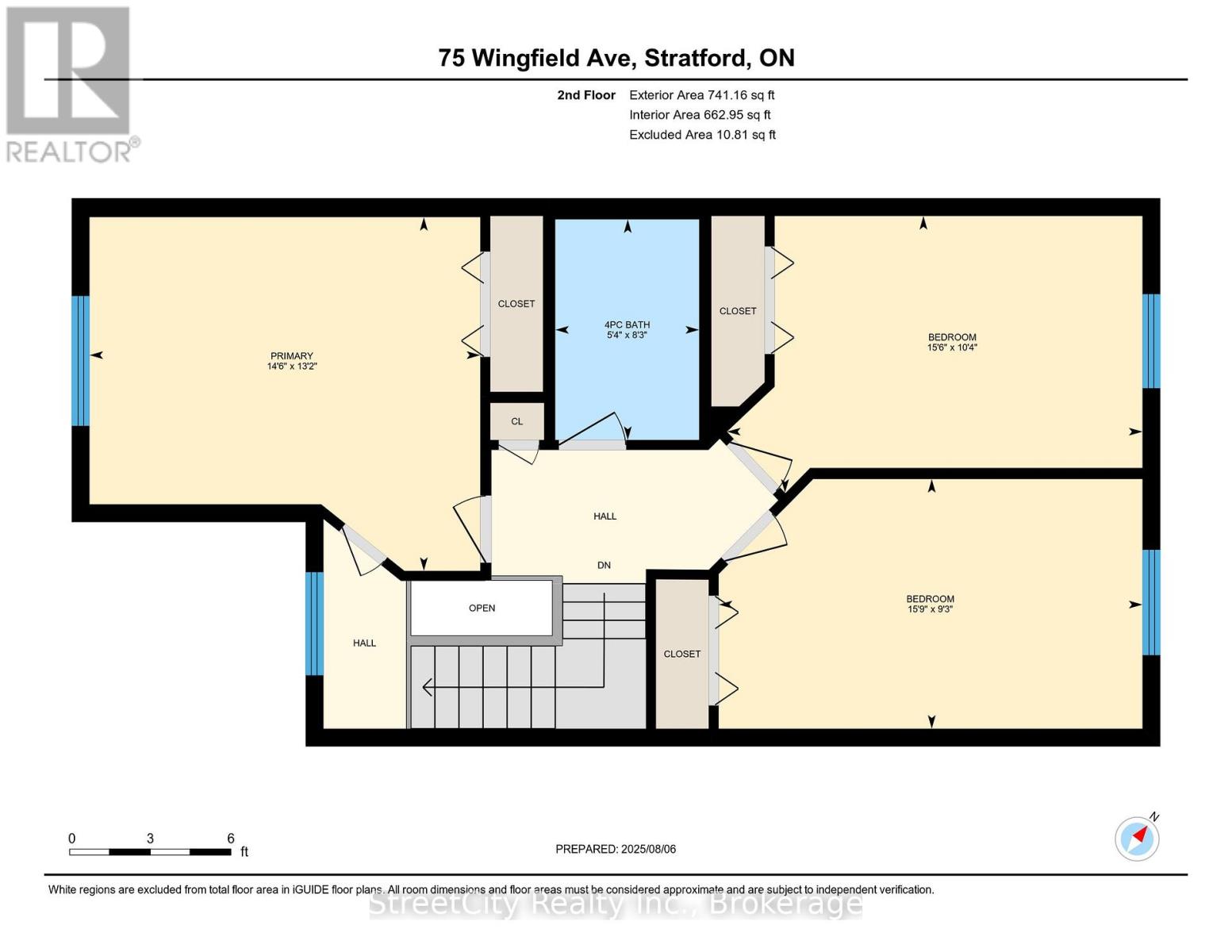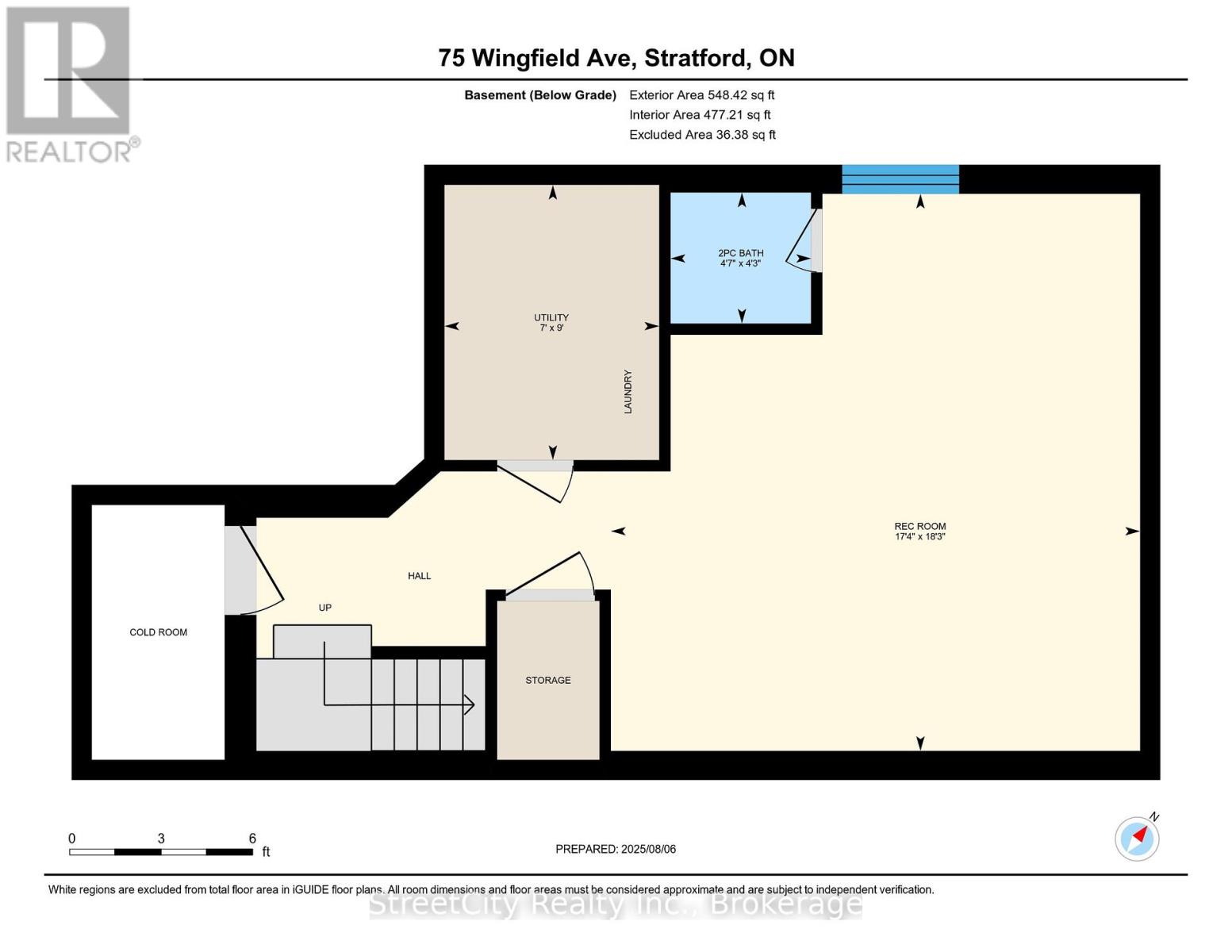75 Wingfield Avenue Stratford, Ontario N5A 7R5
$619,999
Welcome to this beautifully maintained 3-bedroom, 3-bathroom semi-detached home nestled in a family friendly neighbourhood. Step inside to a bright and inviting layout featuring a spacious foyer, open-concept living and dining area. The modern kitchen with stainless steel appliances flows seamlessly to the dining space, where sliding glass doors lead to a large outdoor deck perfect for entertaining or relaxing. Upstairs, you'll find three generously sized bedrooms with ample closet space along with a 4 piece bathroom. The finished basement offers a multi-purpose rec room that can function as an office, home gym or entertainment centre. Complete with a convenient 2-piece bath and bar area with sink, this space can be perfect for guests. Laundry and utilities are tucked away in a private enclosed room. Updated water softener and reverse-osmosis water filtration system is included. Enjoy the convenience of a single-car garage with interior access and driveway parking for at least 3 cars. This move-in-ready gem blends comfort, functionality, and lots of space for every lifestyle. (id:54532)
Property Details
| MLS® Number | X12340272 |
| Property Type | Single Family |
| Community Name | Stratford |
| Amenities Near By | Hospital, Public Transit, Schools, Park, Place Of Worship |
| Community Features | Community Centre |
| Equipment Type | Water Heater, Furnace |
| Parking Space Total | 4 |
| Rental Equipment Type | Water Heater, Furnace |
| Structure | Deck, Porch |
Building
| Bathroom Total | 3 |
| Bedrooms Above Ground | 3 |
| Bedrooms Total | 3 |
| Appliances | Water Softener, Water Heater, Water Purifier, Dishwasher, Dryer, Garage Door Opener, Microwave, Stove, Washer, Water Treatment, Refrigerator |
| Basement Development | Finished |
| Basement Type | N/a (finished) |
| Construction Style Attachment | Semi-detached |
| Cooling Type | Central Air Conditioning |
| Exterior Finish | Brick, Vinyl Siding |
| Foundation Type | Concrete |
| Half Bath Total | 2 |
| Heating Fuel | Natural Gas |
| Heating Type | Forced Air |
| Stories Total | 2 |
| Size Interior | 1,100 - 1,500 Ft2 |
| Type | House |
| Utility Water | Municipal Water |
Parking
| Attached Garage | |
| Garage |
Land
| Acreage | No |
| Land Amenities | Hospital, Public Transit, Schools, Park, Place Of Worship |
| Sewer | Sanitary Sewer |
| Size Frontage | 31 Ft ,9 In |
| Size Irregular | 31.8 Ft |
| Size Total Text | 31.8 Ft |
Rooms
| Level | Type | Length | Width | Dimensions |
|---|---|---|---|---|
| Second Level | Bathroom | 1.63 m | 2.5 m | 1.63 m x 2.5 m |
| Second Level | Primary Bedroom | 4.43 m | 4.01 m | 4.43 m x 4.01 m |
| Second Level | Bedroom | 4.71 m | 3.14 m | 4.71 m x 3.14 m |
| Second Level | Bedroom | 4.81 m | 2.83 m | 4.81 m x 2.83 m |
| Basement | Laundry Room | 2.75 m | 2.15 m | 2.75 m x 2.15 m |
| Basement | Bathroom | 1.4 m | 1.31 m | 1.4 m x 1.31 m |
| Basement | Recreational, Games Room | 5.29 m | 5.57 m | 5.29 m x 5.57 m |
| Main Level | Kitchen | 3.06 m | 2.56 m | 3.06 m x 2.56 m |
| Main Level | Dining Room | 2.43 m | 2.56 m | 2.43 m x 2.56 m |
| Main Level | Living Room | 5.48 m | 3.13 m | 5.48 m x 3.13 m |
https://www.realtor.ca/real-estate/28723893/75-wingfield-avenue-stratford-stratford
Contact Us
Contact us for more information
Patricia Melville
Salesperson

