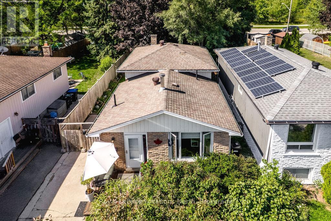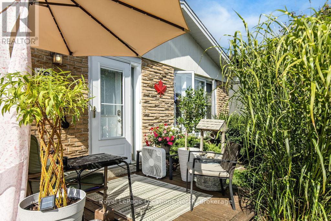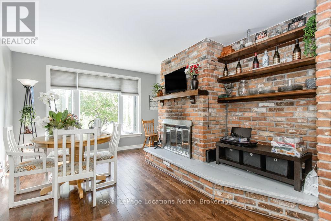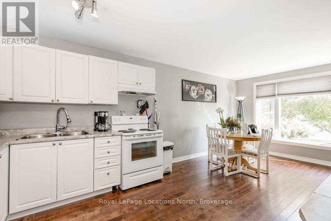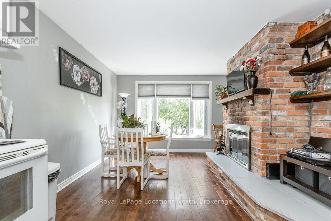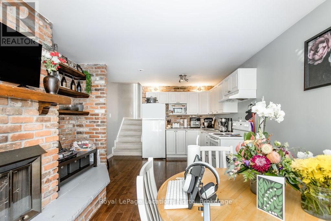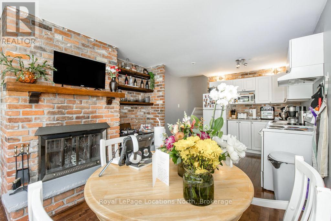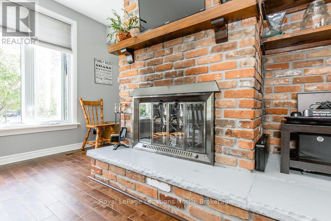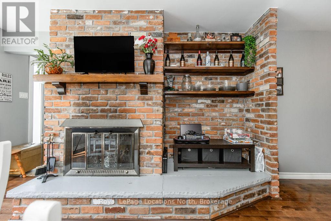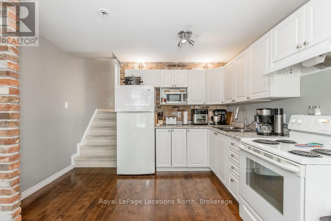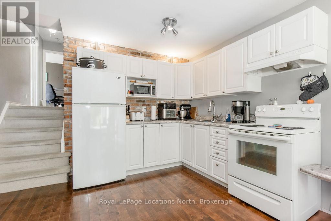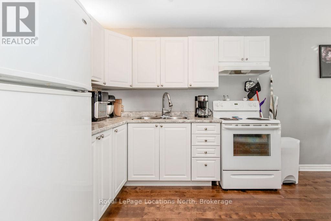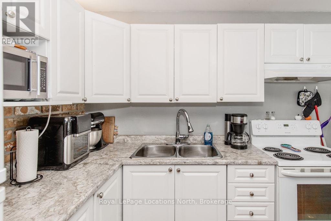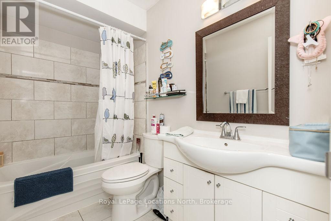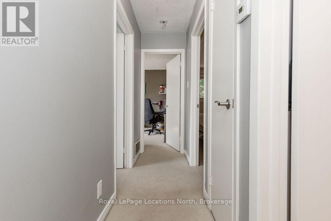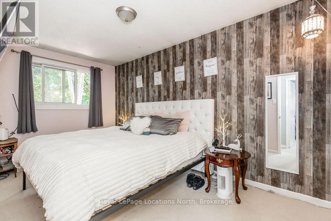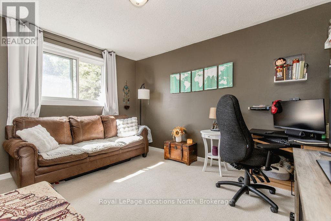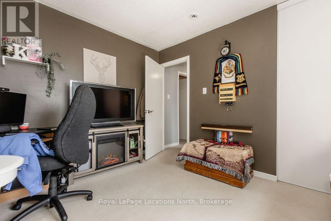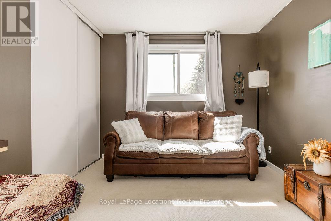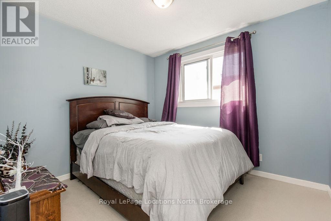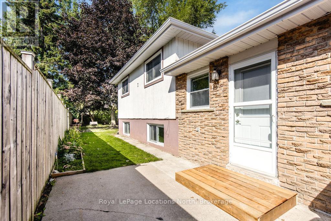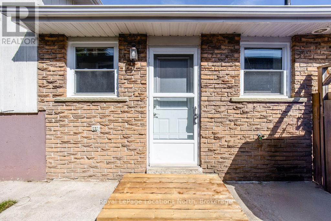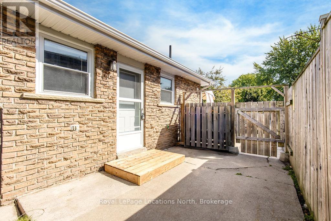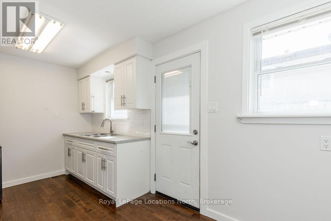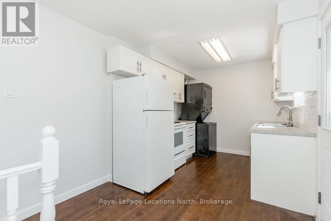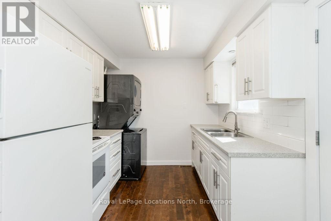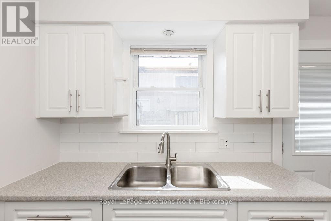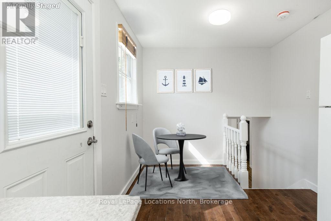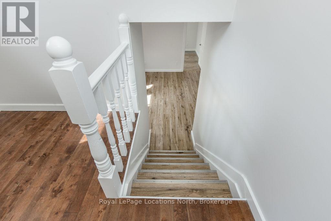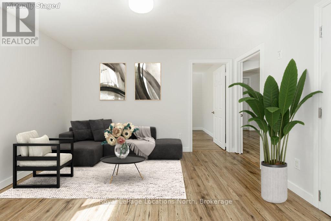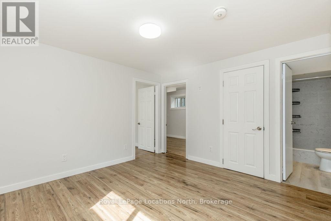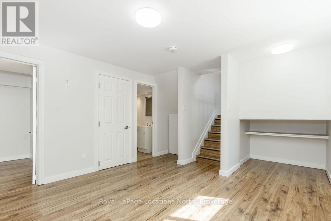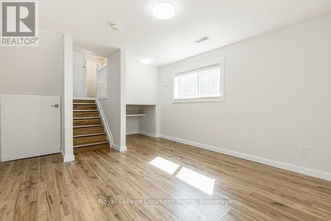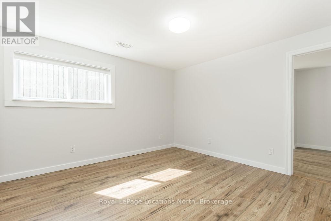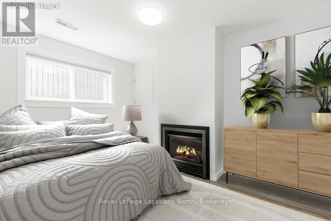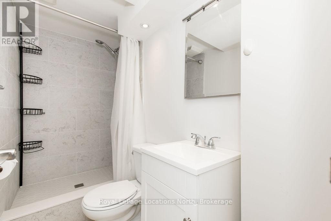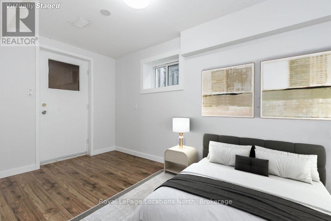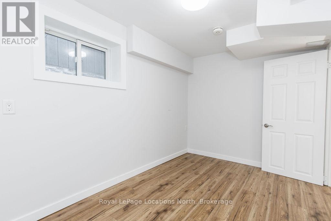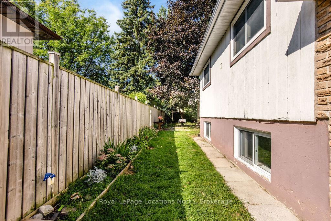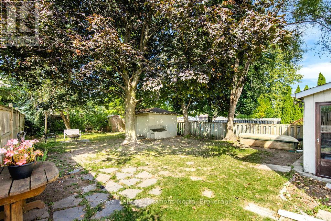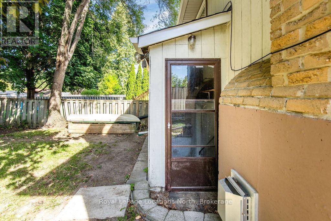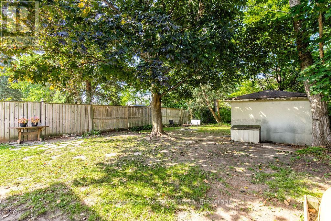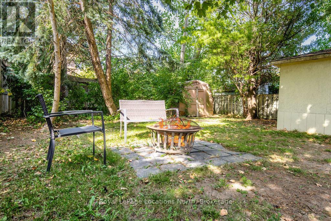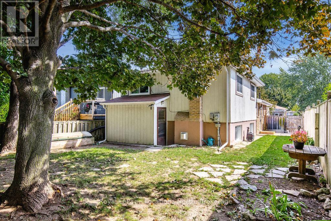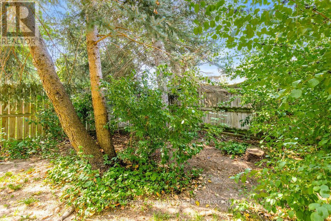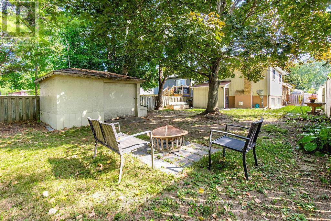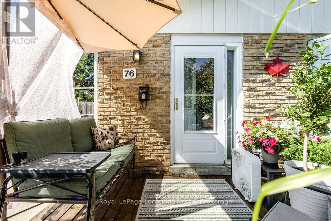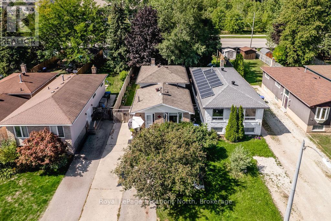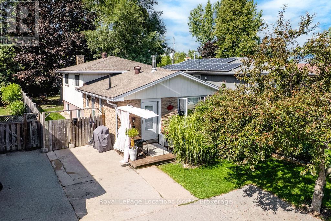76 Courtice Crescent Collingwood, Ontario L9Y 4G1
$629,000
Fabulous starter home with rental income from a LEGAL accessory apartment with separate entrances to help with your expenses! Located in town on a private 158 foot deep lot with no neighbours behind and parking for 5 cars, this property is conveniently located in town, near public transit and within walking distance of trails and the charming shops and restaurants of downtown Collingwood. Just a short drive to ski hills, golf, and the sparkling waters of Georgian Bay too! There is a charming 3 bedroom living space upstairs (one bedroom being used as a den/office) with a wood burning fireplace, exposed brick walls and an open concept living/dining/kitchen area and 4-piece bath. A legal 2 bedroom apartment (accessed on ground floor and basement level (2 exit doors) has a renovated bathroom (2024), Kitchen (2019), is freshly painted, and filled with natural light. Each unit has its own laundry. Other upgrades within the past 6 years. The fully fenced, large yard offers peace and privacy, with mature trees, gardens, as well as a shed and no rear neighbours. Furnace and a/c 2014, panel 2013, roof 2012. Current tenant on main/upper level would be happy to stay. The secondary unit is vacant and clean and ready for occupancy. ** This is a linked property.** (id:54532)
Property Details
| MLS® Number | S12404723 |
| Property Type | Single Family |
| Community Name | Collingwood |
| Amenities Near By | Golf Nearby, Public Transit, Schools, Ski Area |
| Equipment Type | Water Heater |
| Features | Wooded Area, Flat Site, Conservation/green Belt |
| Parking Space Total | 5 |
| Rental Equipment Type | Water Heater |
| Structure | Porch, Shed |
Building
| Bathroom Total | 2 |
| Bedrooms Above Ground | 5 |
| Bedrooms Total | 5 |
| Age | 31 To 50 Years |
| Amenities | Fireplace(s) |
| Appliances | Dryer, Stove, Washer, Window Coverings, Refrigerator |
| Basement Development | Finished |
| Basement Features | Separate Entrance |
| Basement Type | N/a, N/a (finished) |
| Construction Style Attachment | Detached |
| Construction Style Split Level | Backsplit |
| Cooling Type | Central Air Conditioning |
| Exterior Finish | Aluminum Siding, Brick |
| Fireplace Present | Yes |
| Fireplace Total | 2 |
| Foundation Type | Block |
| Heating Fuel | Natural Gas |
| Heating Type | Forced Air |
| Size Interior | 1,100 - 1,500 Ft2 |
| Type | House |
| Utility Water | Municipal Water |
Parking
| No Garage |
Land
| Acreage | No |
| Fence Type | Fenced Yard |
| Land Amenities | Golf Nearby, Public Transit, Schools, Ski Area |
| Sewer | Sanitary Sewer |
| Size Depth | 158 Ft |
| Size Frontage | 35 Ft |
| Size Irregular | 35 X 158 Ft |
| Size Total Text | 35 X 158 Ft |
| Zoning Description | R3 |
Rooms
| Level | Type | Length | Width | Dimensions |
|---|---|---|---|---|
| Lower Level | Bedroom 2 | 3.85 m | 2.33 m | 3.85 m x 2.33 m |
| Lower Level | Utility Room | 1.44 m | 2.37 m | 1.44 m x 2.37 m |
| Lower Level | Living Room | 4.11 m | 3.61 m | 4.11 m x 3.61 m |
| Lower Level | Primary Bedroom | 2.59 m | 3.6 m | 2.59 m x 3.6 m |
| Main Level | Foyer | 1.23 m | 2.76 m | 1.23 m x 2.76 m |
| Main Level | Living Room | 2.62 m | 3.54 m | 2.62 m x 3.54 m |
| Main Level | Kitchen | 3.71 m | 3.58 m | 3.71 m x 3.58 m |
| Upper Level | Primary Bedroom | 4.74 m | 2.61 m | 4.74 m x 2.61 m |
| Upper Level | Bedroom 2 | 3.07 m | 3.87 m | 3.07 m x 3.87 m |
| Upper Level | Bedroom 3 | 3.22 m | 2.83 m | 3.22 m x 2.83 m |
| Ground Level | Kitchen | 2.95 m | 2.63 m | 2.95 m x 2.63 m |
| Ground Level | Eating Area | 2.07 m | 2.69 m | 2.07 m x 2.69 m |
https://www.realtor.ca/real-estate/28864626/76-courtice-crescent-collingwood-collingwood
Contact Us
Contact us for more information

