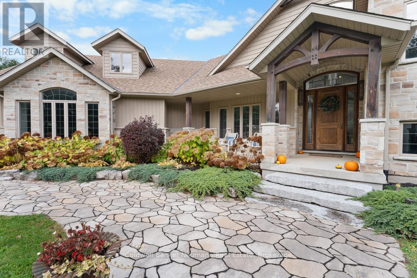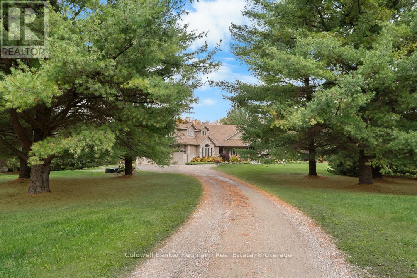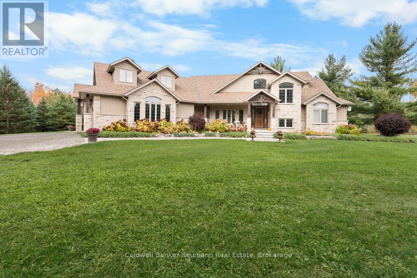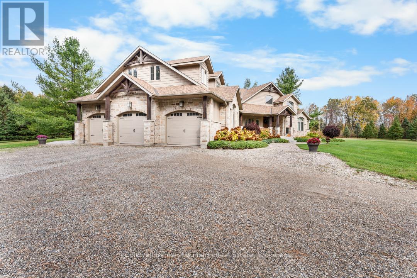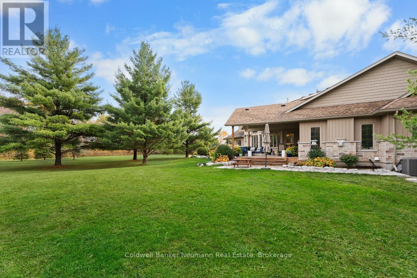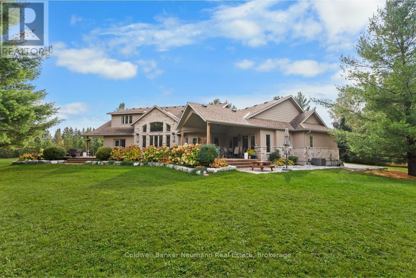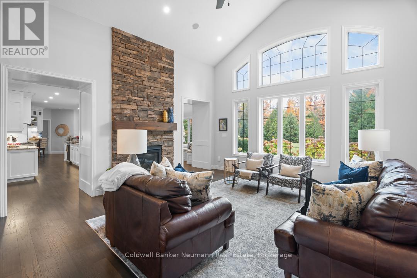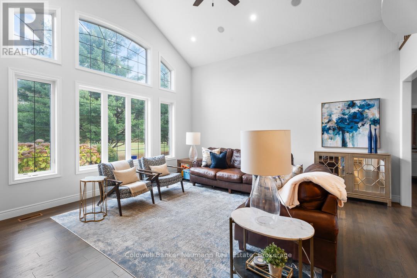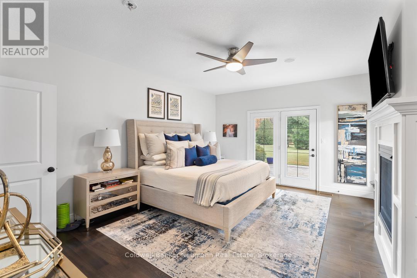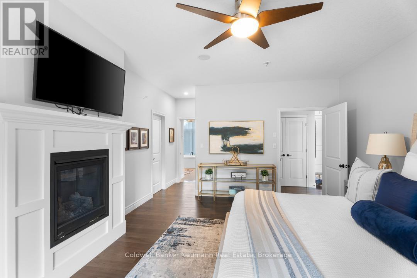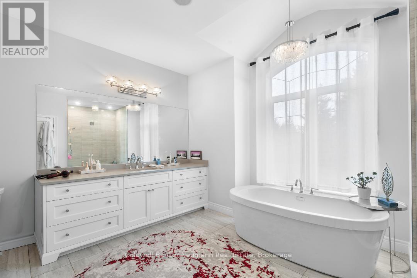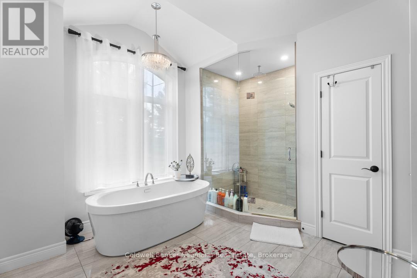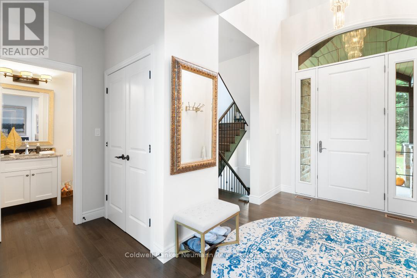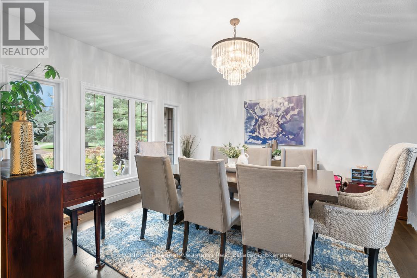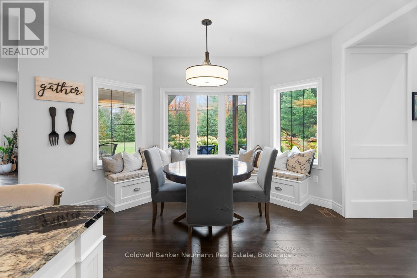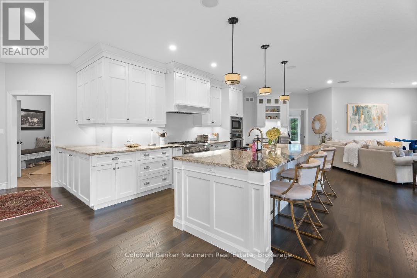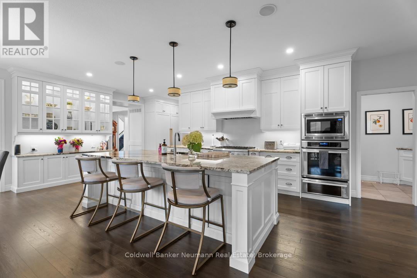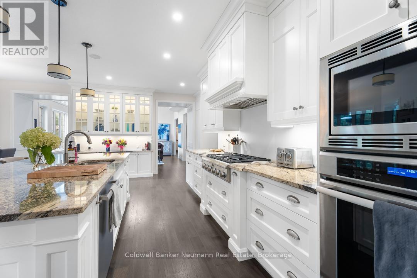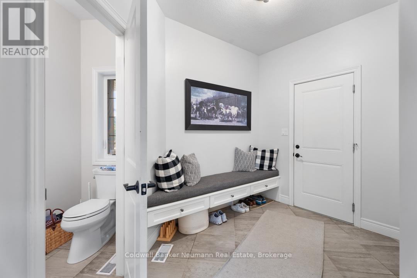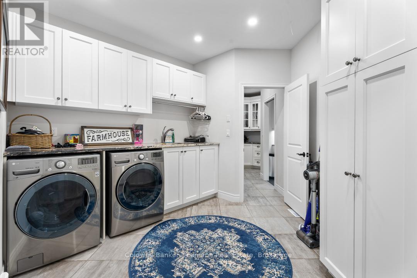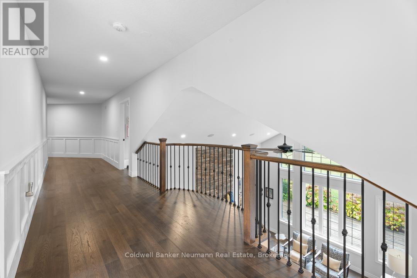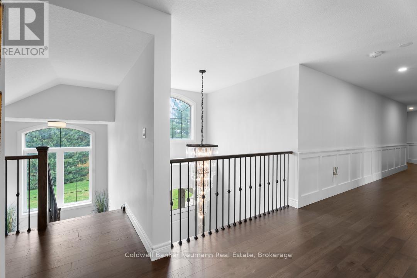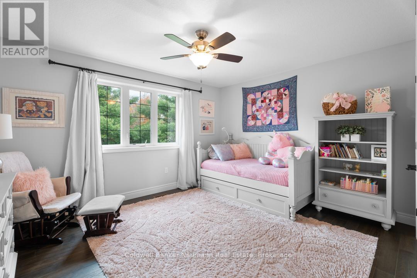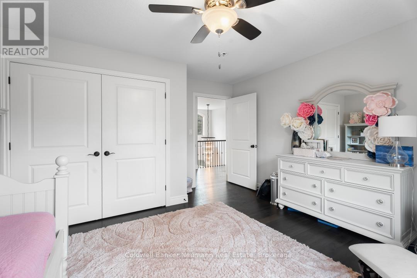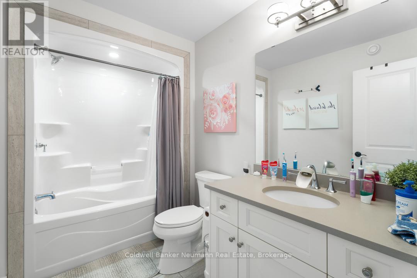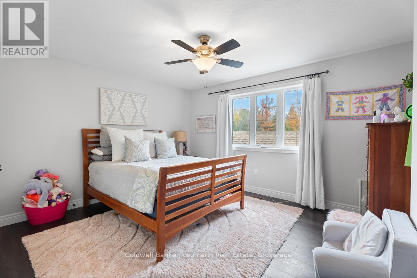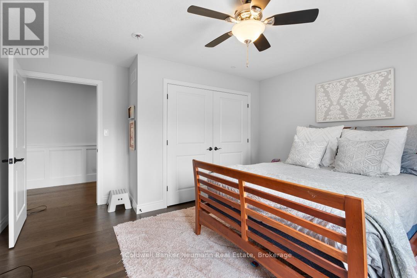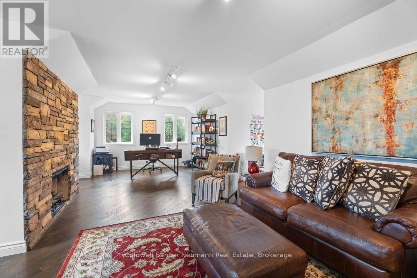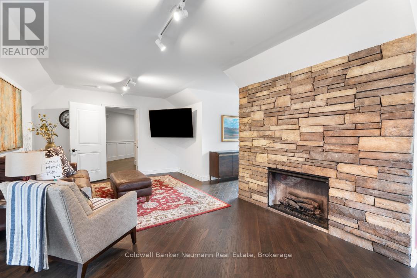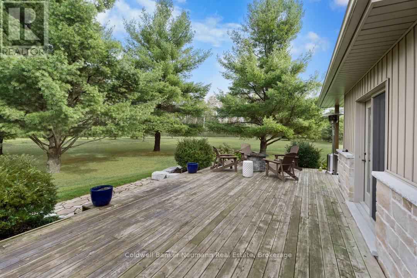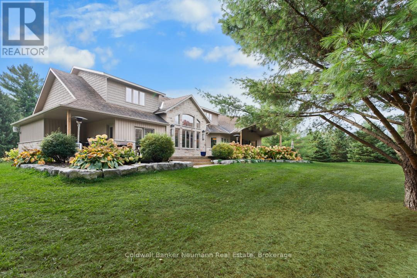7632 Wellington 34 Road Puslinch, Ontario N0B 2J0
$7,500 Monthly
This executive rental is set on a private 15-acre property in Aberfoyle, offering the tranquility of country living with convenient access to shopping, dining, recreation, schools, and major commuter routes. Spanning nearly 4,500 sq. ft., this 4-bedroom, 5-bathroom home is bright, sun-filled, and designed for both comfort and entertaining.The open-concept chef's kitchen features a walk-in pantry and servery and flows seamlessly into a cozy family room and generous dining area. The formal living and dining rooms are perfect for hosting guests, with a wet bar adding a stylish touch for entertaining. The main-floor primary suite provides a private retreat with a gas fireplace, access to the covered deck, a large walk-in closet, and a 5-piece ensuite. A second main-floor bedroom with ensuite ensures privacy and convenience.Upstairs, two additional bedrooms, a full bath, and a spacious den offer flexibility for a home office or lounge. Outside, enjoy 15 private acres with walking trails and an expansive covered deck, ideal for relaxing or entertaining. Located minutes from Aberfoyle's amenities with easy access to Highways 401, 6, and 25, this executive rental combines country serenity with modern convenience, just 25-45 minutes from Pearson International Airport and Waterloo Regional Airport. (id:54532)
Property Details
| MLS® Number | X12491722 |
| Property Type | Single Family |
| Community Name | Rural Puslinch East |
| Features | Sump Pump |
| Parking Space Total | 6 |
Building
| Bathroom Total | 4 |
| Bedrooms Above Ground | 4 |
| Bedrooms Total | 4 |
| Appliances | Range, Water Heater, Water Treatment |
| Basement Development | Unfinished |
| Basement Type | Full (unfinished) |
| Construction Style Attachment | Detached |
| Cooling Type | Central Air Conditioning, Air Exchanger, Ventilation System |
| Exterior Finish | Brick, Vinyl Siding |
| Fireplace Present | Yes |
| Foundation Type | Concrete |
| Half Bath Total | 2 |
| Heating Fuel | Propane |
| Heating Type | Forced Air |
| Stories Total | 2 |
| Size Interior | 3,500 - 5,000 Ft2 |
| Type | House |
Parking
| Attached Garage | |
| Garage |
Land
| Acreage | No |
| Sewer | Septic System |
Rooms
| Level | Type | Length | Width | Dimensions |
|---|---|---|---|---|
| Second Level | Bedroom | 14 m | 13.74 m | 14 m x 13.74 m |
| Second Level | Den | 26.83 m | 26.41 m | 26.83 m x 26.41 m |
| Second Level | Bedroom | 14 m | 13.84 m | 14 m x 13.84 m |
| Main Level | Kitchen | 27.06 m | 27.49 m | 27.06 m x 27.49 m |
| Main Level | Family Room | 18.4 m | 16.33 m | 18.4 m x 16.33 m |
| Main Level | Living Room | 17.62 m | 17.48 m | 17.62 m x 17.48 m |
| Main Level | Dining Room | 15.32 m | 12.92 m | 15.32 m x 12.92 m |
| Main Level | Pantry | 11.9 m | 10 m | 11.9 m x 10 m |
| Main Level | Bedroom | 12.81 m | 13.84 m | 12.81 m x 13.84 m |
| Main Level | Bedroom | 17.48 m | 14.56 m | 17.48 m x 14.56 m |
| Main Level | Mud Room | 11.9 m | 9.58 m | 11.9 m x 9.58 m |
| Main Level | Laundry Room | 14.59 m | 12.23 m | 14.59 m x 12.23 m |
https://www.realtor.ca/real-estate/29048641/7632-wellington-34-road-puslinch-rural-puslinch-east
Contact Us
Contact us for more information

