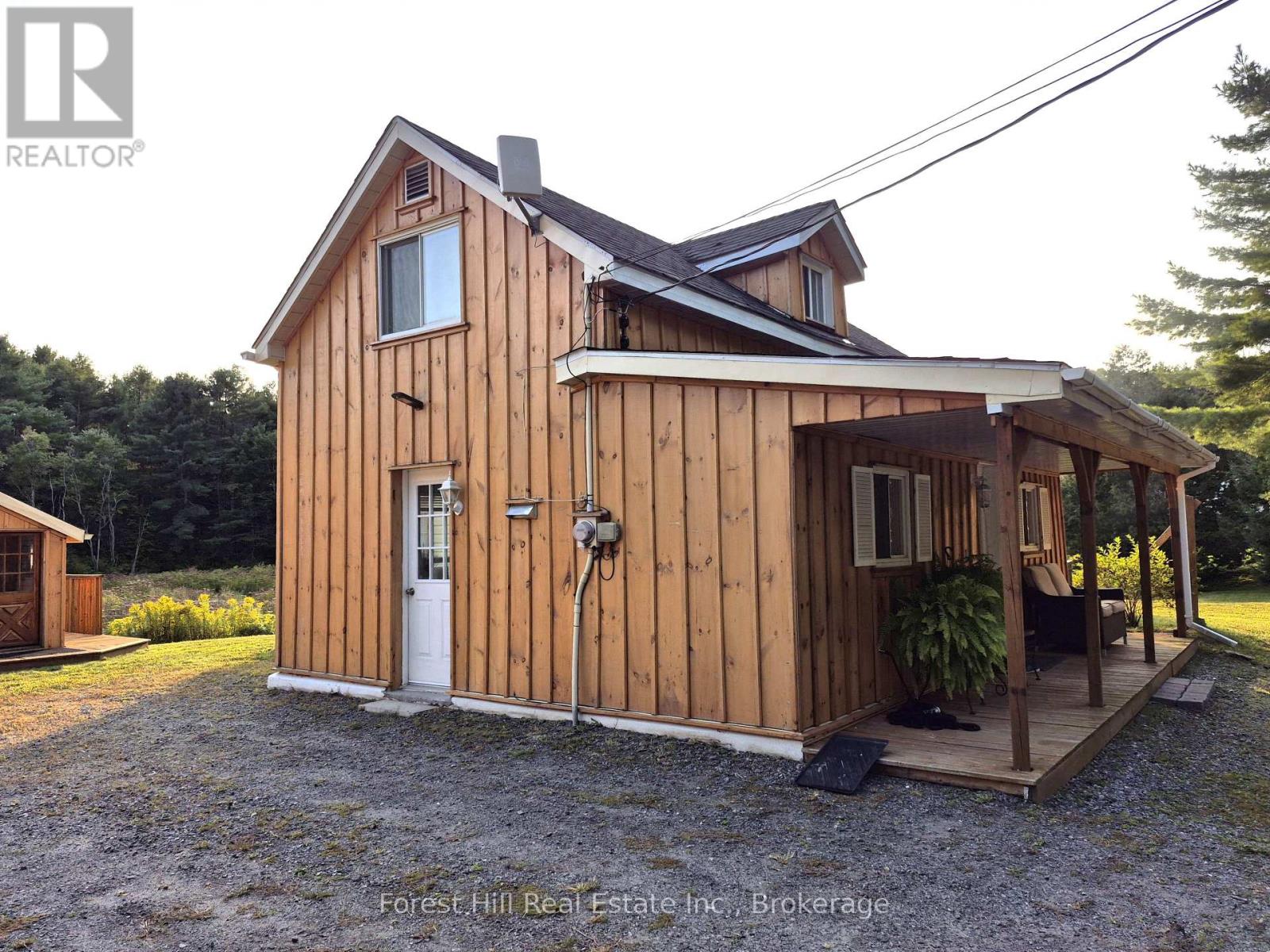77 James Bay Junction Road S Seguin, Ontario P2A 0B2
$469,000
Dont miss this beautiful three bedroom home on the Boyne River with almost half an acre including an extra piece of land on the other side of the river with access from the trail!! which is one of the nicest walking/snowmobile/ATV trails in the District of Parry Sound. Enjoy miles of incredible scenery as you explore all this park to park trail system has to offer. Just a short 2 minute drive to the Town of Parry Sound and easy access to HWY 400. Many large lakes with public access are also just a short drive including Georgian Bay, Otter Lake, Oastler Lake and Horseshoe Lake. See the link to the Boyne River Information which is an amazing little river with Rapids connecting Oastler Lake To Georgian Bay. Accessible with Canoe or Kayak. (id:54532)
Property Details
| MLS® Number | X12394146 |
| Property Type | Single Family |
| Community Name | Seguin |
| Amenities Near By | Golf Nearby, Hospital, Park |
| Community Features | Fishing, School Bus |
| Easement | Unknown, None |
| Equipment Type | Water Heater - Gas, Water Heater |
| Features | Irregular Lot Size, Flat Site, Level |
| Parking Space Total | 4 |
| Rental Equipment Type | Water Heater - Gas, Water Heater |
| Structure | Patio(s), Outbuilding |
| View Type | River View, Valley View, View Of Water, Direct Water View |
| Water Front Type | Waterfront |
Building
| Bathroom Total | 1 |
| Bedrooms Above Ground | 3 |
| Bedrooms Total | 3 |
| Appliances | Water Heater, Dryer, Hood Fan, Stove, Washer, Refrigerator |
| Basement Development | Finished |
| Basement Type | Full (finished) |
| Construction Style Attachment | Detached |
| Exterior Finish | Wood |
| Foundation Type | Block |
| Heating Fuel | Propane |
| Heating Type | Forced Air |
| Stories Total | 2 |
| Size Interior | 700 - 1,100 Ft2 |
| Type | House |
| Utility Water | Drilled Well |
Parking
| No Garage |
Land
| Access Type | Year-round Access |
| Acreage | No |
| Land Amenities | Golf Nearby, Hospital, Park |
| Landscape Features | Landscaped |
| Sewer | Septic System |
| Size Depth | 88 Ft |
| Size Frontage | 150 Ft |
| Size Irregular | 150 X 88 Ft ; Also Includes Part 2 |
| Size Total Text | 150 X 88 Ft ; Also Includes Part 2|under 1/2 Acre |
| Surface Water | River/stream |
| Zoning Description | Residential |
Rooms
| Level | Type | Length | Width | Dimensions |
|---|---|---|---|---|
| Second Level | Bedroom 2 | 3.05 m | 2.34 m | 3.05 m x 2.34 m |
| Second Level | Bedroom 3 | 3.66 m | 2.9 m | 3.66 m x 2.9 m |
| Second Level | Office | 3.66 m | 2.29 m | 3.66 m x 2.29 m |
| Main Level | Bedroom | 5.49 m | 2.9 m | 5.49 m x 2.9 m |
| Main Level | Foyer | 1.68 m | 1.37 m | 1.68 m x 1.37 m |
| Main Level | Living Room | 4.27 m | 3.35 m | 4.27 m x 3.35 m |
| Main Level | Kitchen | 4.27 m | 3.05 m | 4.27 m x 3.05 m |
https://www.realtor.ca/real-estate/28841894/77-james-bay-junction-road-s-seguin-seguin
Contact Us
Contact us for more information


























































































