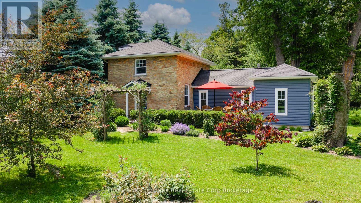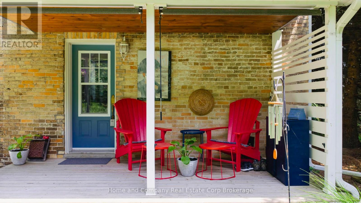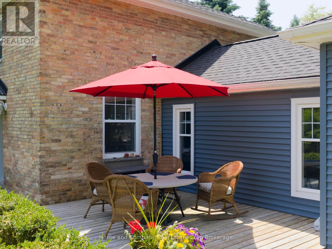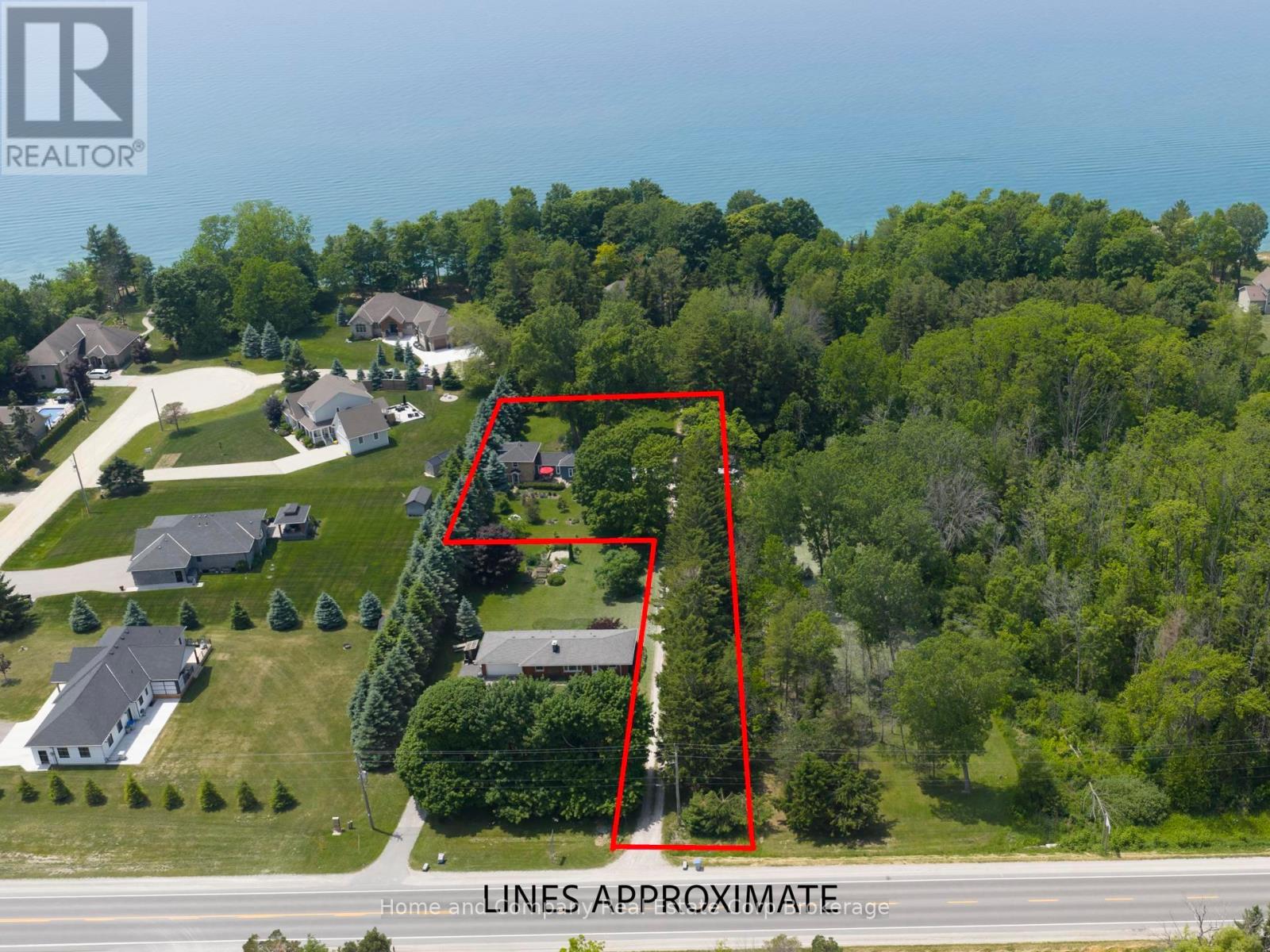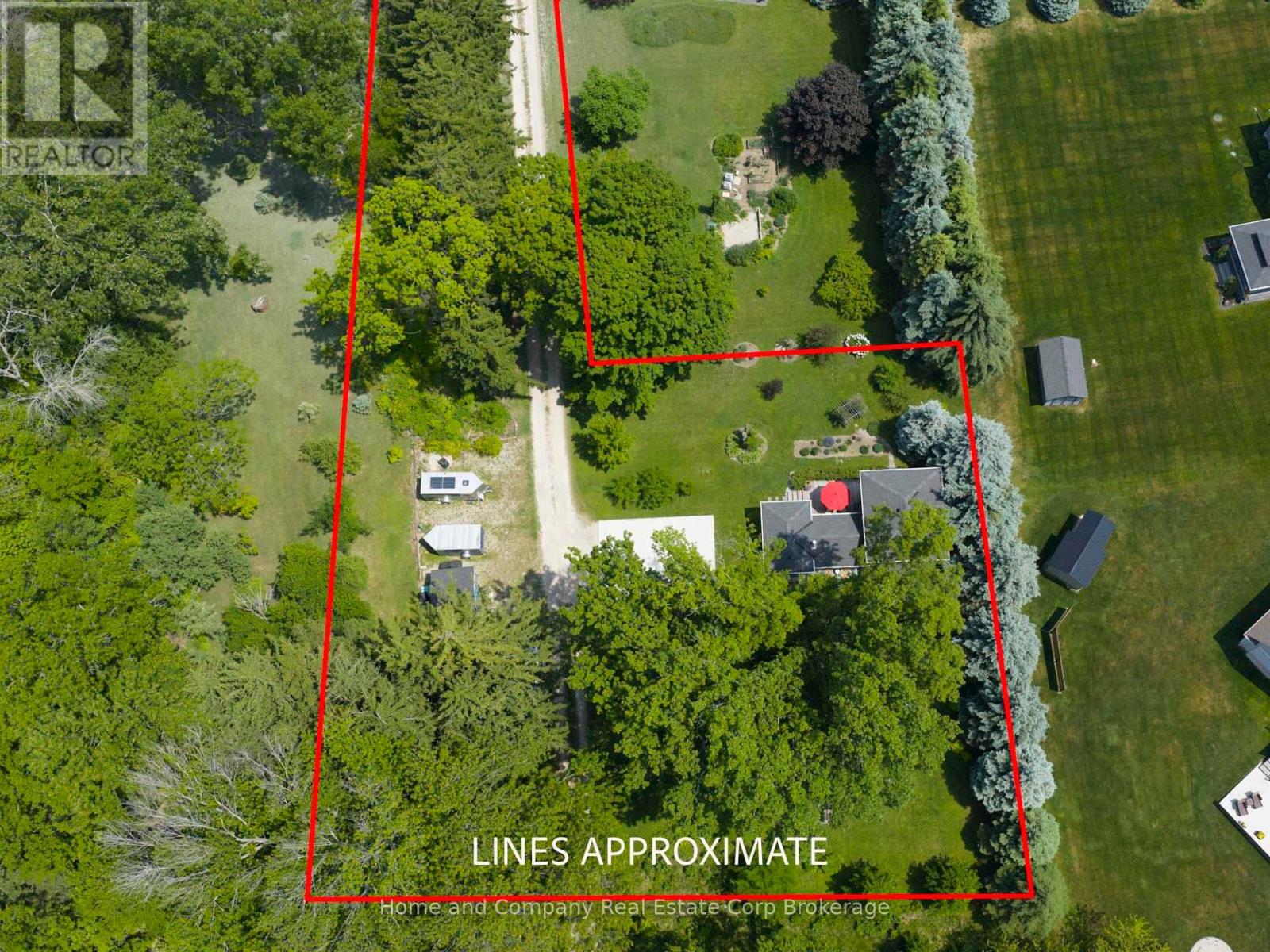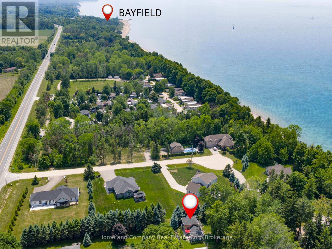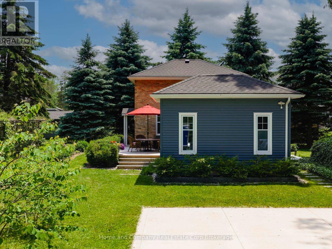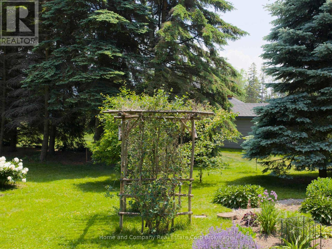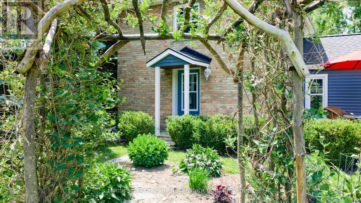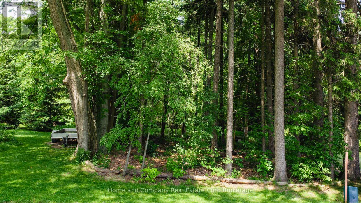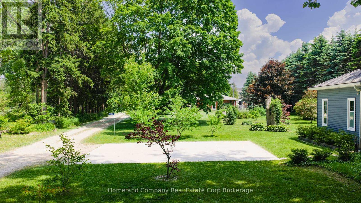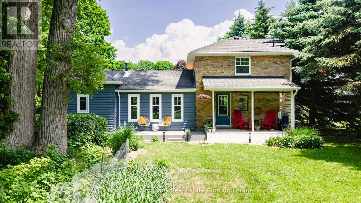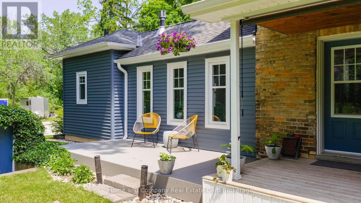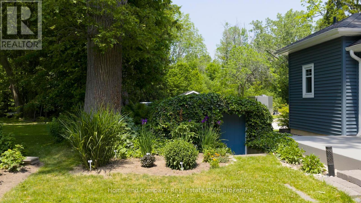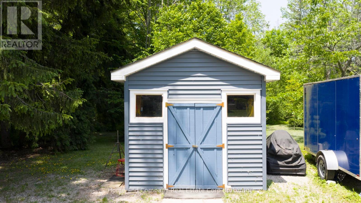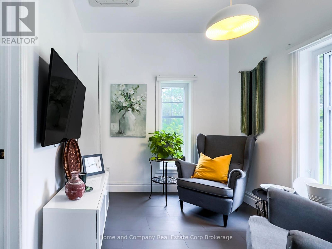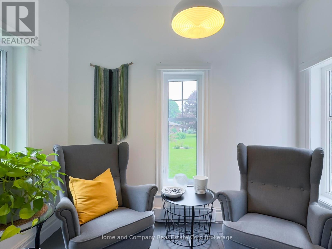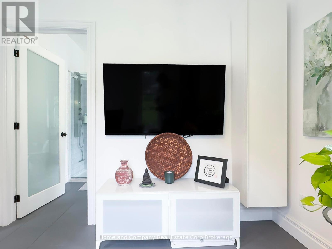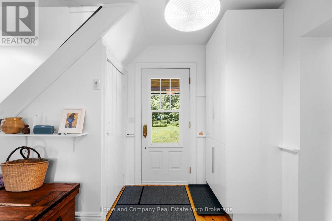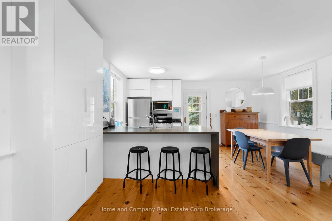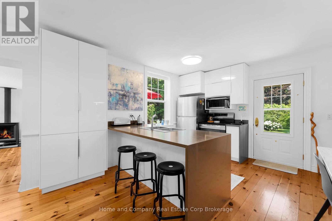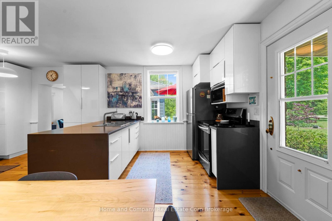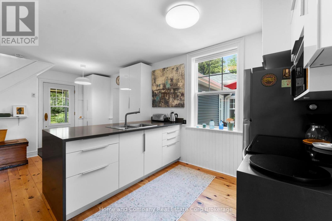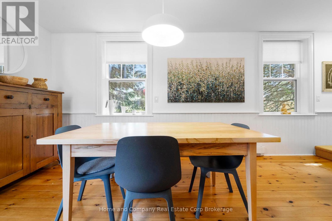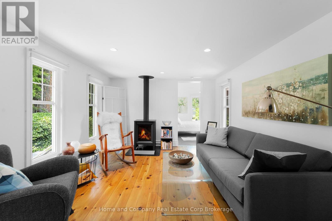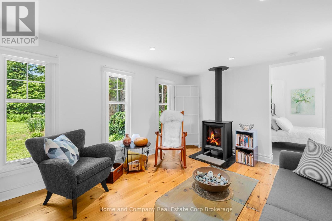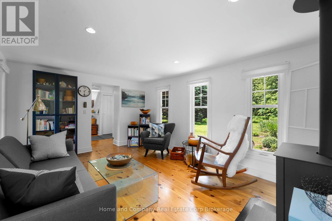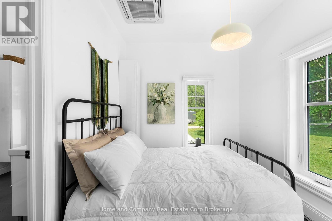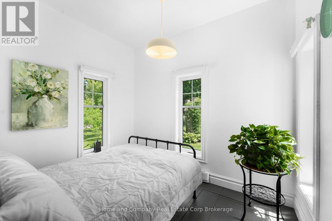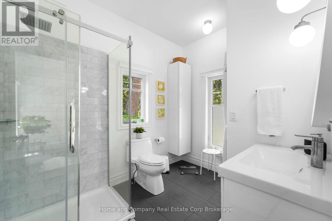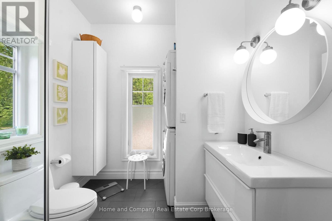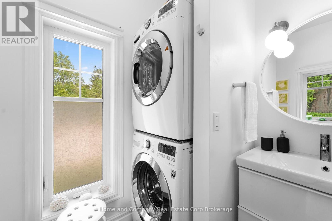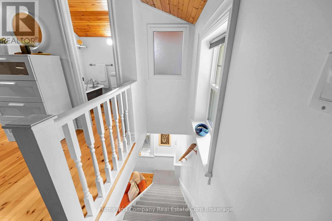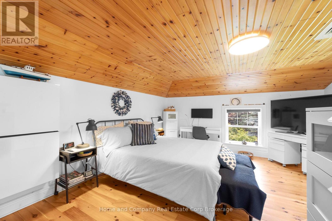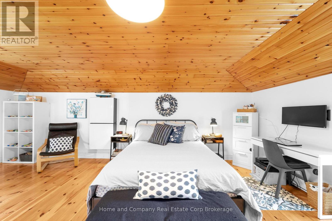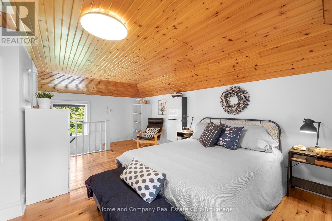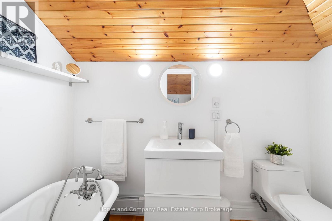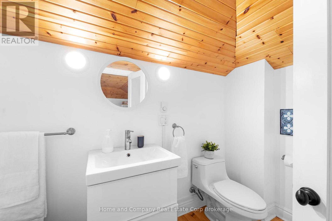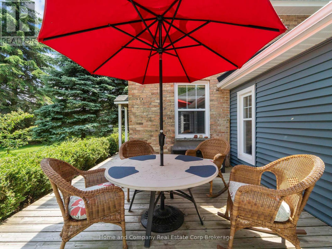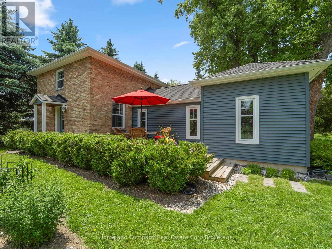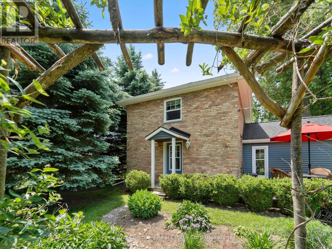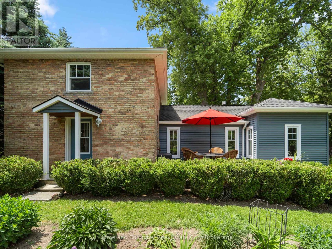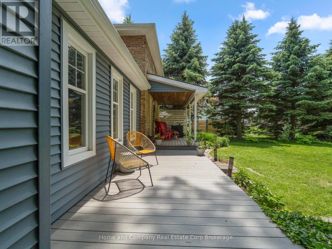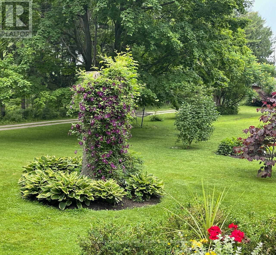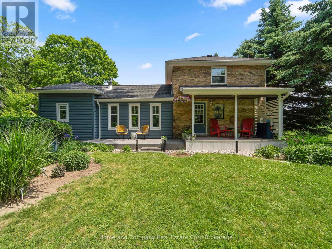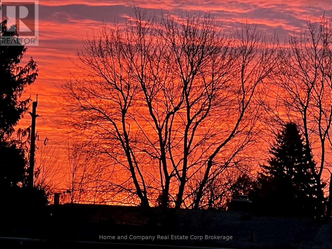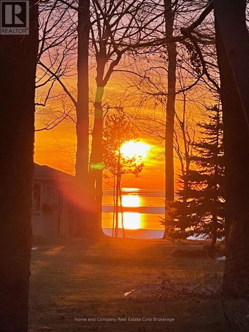77419a Bluewater Highway Bluewater, Ontario N0M 1G0
$789,900
Exceptional, 'Live-in-Ready home, is just a 3-minute drive to the Historic Main Street of Bayfield. This charming 1,182 sq. ft., is tucked into a quiet setting, well away from the highway, only steps to Lake Huron, and within a short walk to the Bluewater Golf Course. This one-of-a-kind home was completed renovated approximately 8 years ago. The extensive renovation to the original century (yellow bricked) farm house, included new wiring, plumbing, HVAC, joists, and studding.. Beautiful pine floors throughout, main floor living room (with new gas stove), plus a second floor, spacious and private primary bedroom/relaxation room, with a 3pc ensuite. Further updates by the present owner, include: Newly renovated kitchen and sitting area, with walk-out to (East-facing) deck, main floor bedroom addition (or ideal optional Den/Office), contemporary (adjacent) new bathroom, with walk-in glassed shower, which is combined with laundry. New roof, vinyl siding, soffit fascia and eaves, were installed in 2019. The exterior grounds are absolutely lovely, combining both a manicured and naturalized setting, which are easily enjoyed from the charming, west-facing covered porch. Whether you are looking for a primary residence in Bayfield, a secondary getaway property to enjoy as a cottage, or an investment property, this home is extremely cost effective to manage (current owner is paying $7,300 a year, all-in). Set on approx. a 1.1-acre lot, this home easily lends to further expansion, or building, such as a detached garage. (id:54532)
Open House
This property has open houses!
10:30 am
Ends at:12:00 pm
Property Details
| MLS® Number | X12229219 |
| Property Type | Single Family |
| Community Name | Bayfield |
| Amenities Near By | Golf Nearby, Beach |
| Features | Flat Site, Dry, Carpet Free, Guest Suite, Sump Pump |
| Parking Space Total | 4 |
| Structure | Patio(s), Porch, Shed, Workshop |
Building
| Bathroom Total | 2 |
| Bedrooms Above Ground | 2 |
| Bedrooms Total | 2 |
| Age | 100+ Years |
| Amenities | Fireplace(s) |
| Appliances | Dryer, Microwave, Stove, Washer, Window Coverings, Refrigerator |
| Basement Type | Partial |
| Construction Status | Insulation Upgraded |
| Construction Style Attachment | Detached |
| Exterior Finish | Brick, Vinyl Siding |
| Fire Protection | Smoke Detectors |
| Fireplace Present | Yes |
| Fireplace Total | 1 |
| Fireplace Type | Free Standing Metal |
| Foundation Type | Brick, Concrete |
| Heating Fuel | Natural Gas |
| Heating Type | Heat Pump |
| Stories Total | 2 |
| Size Interior | 1,100 - 1,500 Ft2 |
| Type | House |
| Utility Water | Shared Well |
Parking
| No Garage |
Land
| Access Type | Private Road |
| Acreage | No |
| Land Amenities | Golf Nearby, Beach |
| Sewer | Septic System |
| Size Depth | 451 Ft |
| Size Frontage | 48 Ft |
| Size Irregular | 48 X 451 Ft |
| Size Total Text | 48 X 451 Ft|1/2 - 1.99 Acres |
| Surface Water | Lake/pond |
| Zoning Description | Rr1 |
Rooms
| Level | Type | Length | Width | Dimensions |
|---|---|---|---|---|
| Second Level | Bathroom | 2.88 m | 1.68 m | 2.88 m x 1.68 m |
| Second Level | Primary Bedroom | 6.19 m | 4.19 m | 6.19 m x 4.19 m |
| Main Level | Bathroom | 2.2 m | 2.93 m | 2.2 m x 2.93 m |
| Main Level | Bedroom | 2.5 m | 2.95 m | 2.5 m x 2.95 m |
| Main Level | Dining Room | 3.09 m | 2.72 m | 3.09 m x 2.72 m |
| Main Level | Family Room | 3.44 m | 4.66 m | 3.44 m x 4.66 m |
| Main Level | Kitchen | 3.09 m | 2.27 m | 3.09 m x 2.27 m |
| Main Level | Living Room | 2.17 m | 5 m | 2.17 m x 5 m |
Utilities
| Cable | Available |
| Natural Gas Available | Available |
| Telephone | Nearby |
| Electricity Connected | Connected |
https://www.realtor.ca/real-estate/28486225/77419a-bluewater-highway-bluewater-bayfield-bayfield
Contact Us
Contact us for more information
Brad Douglas
Salesperson
www.youtube.com/embed/LDXjEn_H1ME
www.youtube.com/embed/NJb-xEVPiC0
Tong Zhou
Salesperson
www.youtube.com/embed/JVmlp0xcS3s
www.youtube.com/embed/NJb-xEVPiC0

