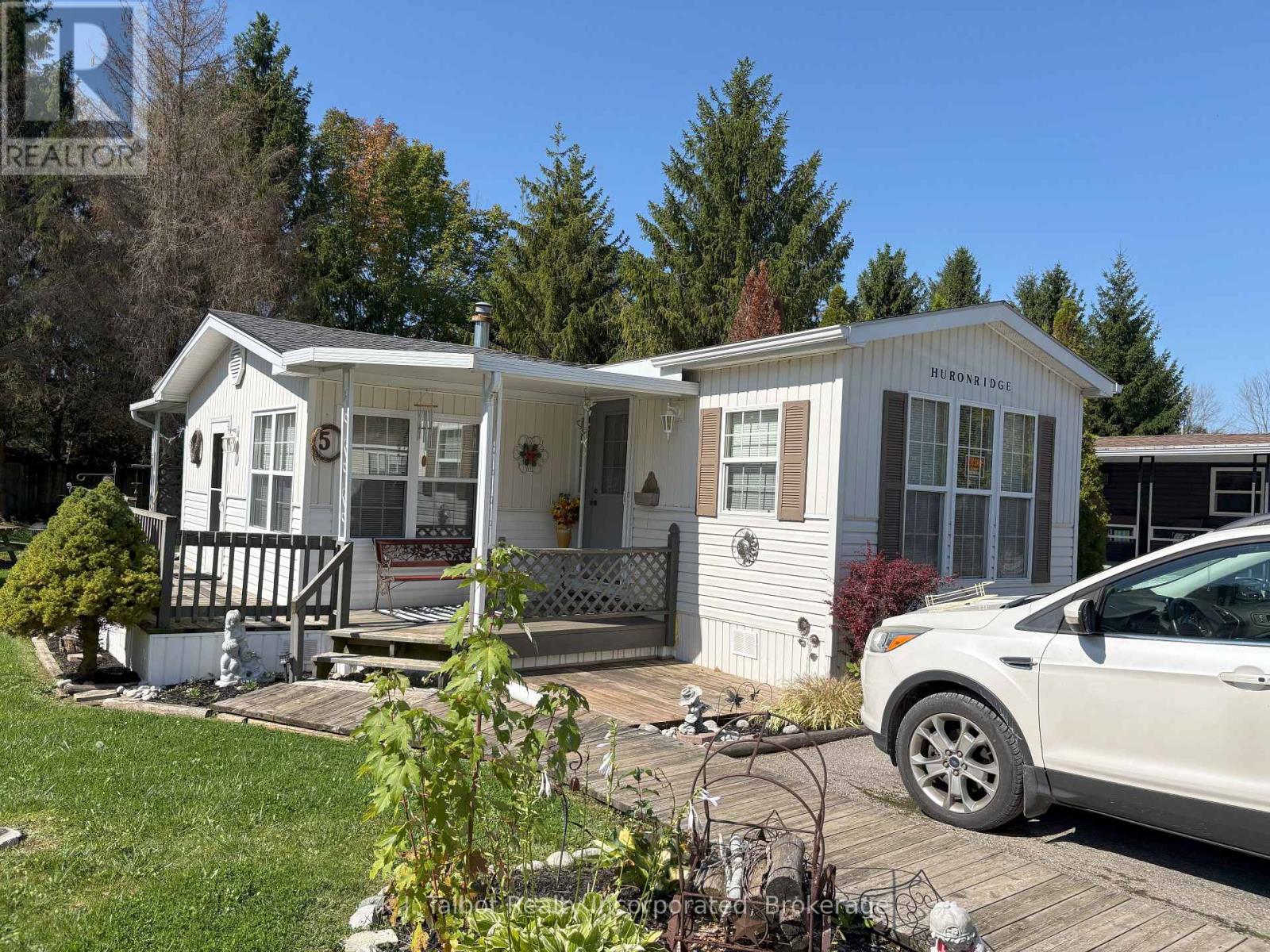77719 Bluewater Hwy - 5 Starboard Street Bluewater, Ontario N0M 1G0
1 Bedroom
1 Bathroom
700 - 1,100 ft2
Bungalow
Forced Air
$159,900
Welcome to this affordable unit located at Lighthouse Cove . A 55+ lakeside community offering private beach access, swimming pool, community room, and organized social activities. The Huron Ridge Villa park model 12x42 offer 10x16 addition. Open concept living area. Vaulted ceilings, 1 bedroom w/ ensuite effect 4pc bath w/ skylite. Oak kitchen w/ gas stove. F/A gas furnace, ductless air. Wrap around deck, storage shed and large rear yard. 2-car asphalt drive. Turn key move in ready home for the next owner to appreciate. (id:54532)
Property Details
| MLS® Number | X12429569 |
| Property Type | Single Family |
| Community Name | Bayfield |
| Amenities Near By | Beach, Golf Nearby |
| Equipment Type | None |
| Parking Space Total | 2 |
| Rental Equipment Type | None |
| Structure | Deck, Porch |
| View Type | Lake View |
Building
| Bathroom Total | 1 |
| Bedrooms Above Ground | 1 |
| Bedrooms Total | 1 |
| Age | 16 To 30 Years |
| Appliances | Water Heater, Dryer, Microwave, Storage Shed, Stove, Washer, Refrigerator |
| Architectural Style | Bungalow |
| Construction Style Other | Manufactured |
| Exterior Finish | Vinyl Siding |
| Foundation Type | Wood/piers |
| Heating Fuel | Natural Gas |
| Heating Type | Forced Air |
| Stories Total | 1 |
| Size Interior | 700 - 1,100 Ft2 |
| Type | Modular |
Parking
| No Garage |
Land
| Acreage | No |
| Land Amenities | Beach, Golf Nearby |
| Zoning Description | Recreational |
Rooms
| Level | Type | Length | Width | Dimensions |
|---|---|---|---|---|
| Main Level | Family Room | 2.59 m | 3.81 m | 2.59 m x 3.81 m |
| Main Level | Kitchen | 2.95 m | 3.53 m | 2.95 m x 3.53 m |
| Main Level | Living Room | 5.94 m | 3.53 m | 5.94 m x 3.53 m |
| Main Level | Bedroom | 2.82 m | 3.53 m | 2.82 m x 3.53 m |
Contact Us
Contact us for more information
























































