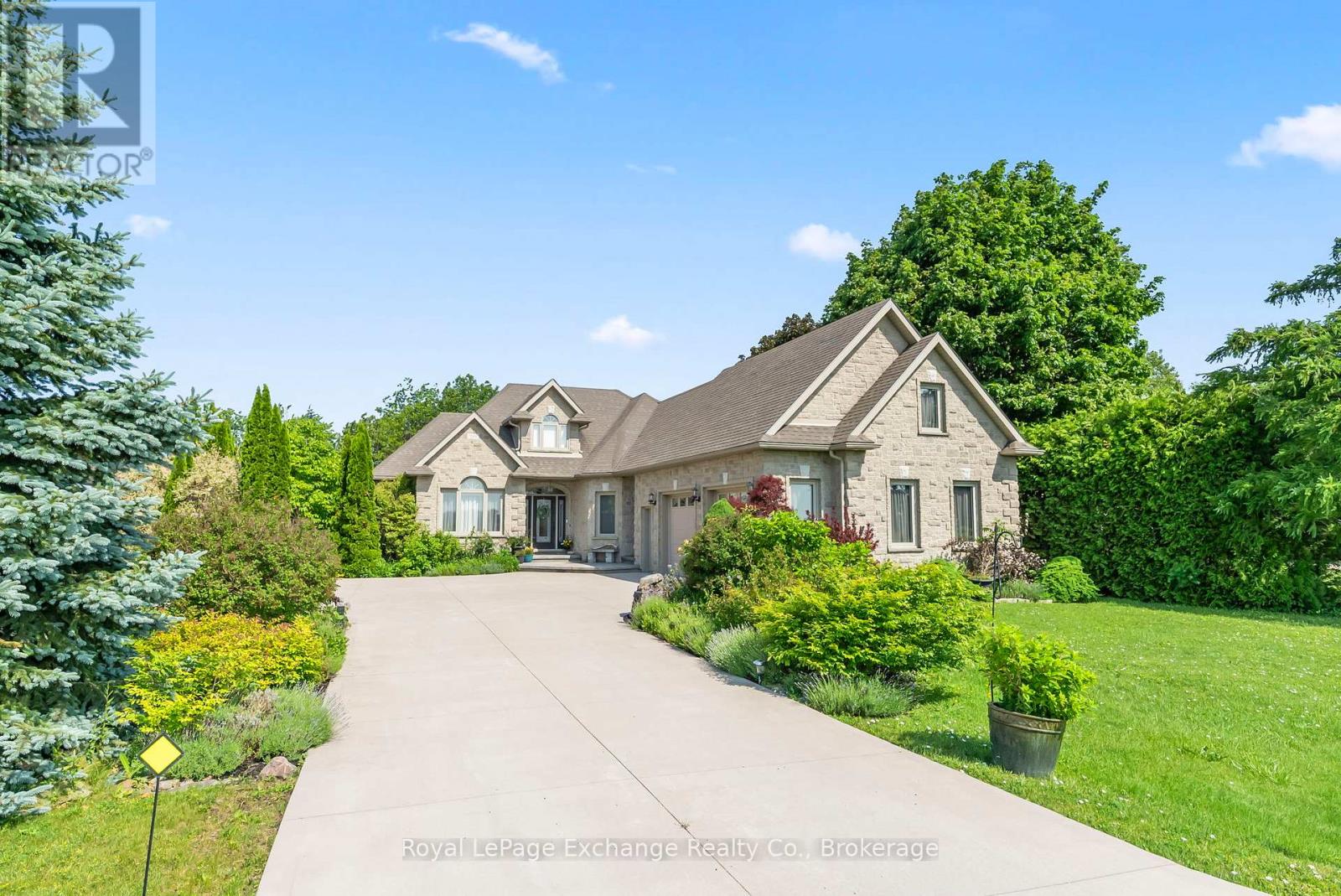784 Lake Range Drive Huron-Kinloss, Ontario N2Z 0B3
$1,150,000
Nestled on a beautifully landscaped and privately treed lot, this stunning custom-built bungalow offers serene lake views and breathtaking Lake Huron sunsets. With an all-stone exterior and attached double car garage, the home exudes quality craftsmanship and timeless curb appeal. Inside, you'll find nearly 4000 sq. ft. sq ft of thoughtfully designed living space. The main floor features a spacious primary bedroom with a luxurious 5-piece ensuite, a second bedroom, a formal dining room, and a welcoming living room. The kitchen is a showstopper with granite countertops, rich cherry cabinetry, and a sunlit breakfast nook surrounded by windows perfect for enjoying your morning coffee with a view. The bonus loft above the garage adds flexibility as an additional bedroom, home office, or games room. The fully finished walkout basement provides seamless access to the backyard and includes a fourth bedroom, office, laundry room, family room, and large recreation area ideal for entertaining or multigenerational living. A rare combination of space, privacy, and location this exceptional home is the perfect retreat just moments from the shores of Lake Huron. (id:54532)
Open House
This property has open houses!
1:00 pm
Ends at:3:00 pm
Property Details
| MLS® Number | X12243624 |
| Property Type | Single Family |
| Community Name | Huron-Kinloss |
| Amenities Near By | Beach, Hospital, Marina, Place Of Worship |
| Community Features | Community Centre, School Bus |
| Features | Hillside, Wooded Area, Carpet Free, Sump Pump |
| Parking Space Total | 6 |
| Structure | Deck, Patio(s) |
| View Type | Lake View, Direct Water View |
Building
| Bathroom Total | 3 |
| Bedrooms Above Ground | 4 |
| Bedrooms Total | 4 |
| Age | 16 To 30 Years |
| Amenities | Fireplace(s) |
| Appliances | Garage Door Opener Remote(s), Water Heater, Water Softener, Range, Garburator, Water Treatment, Dishwasher, Dryer, Garage Door Opener, Microwave, Oven, Washer, Window Coverings, Refrigerator |
| Basement Development | Finished |
| Basement Features | Walk Out |
| Basement Type | Full (finished) |
| Construction Style Attachment | Detached |
| Cooling Type | Central Air Conditioning, Air Exchanger |
| Exterior Finish | Stone |
| Fire Protection | Smoke Detectors |
| Fireplace Present | Yes |
| Fireplace Total | 1 |
| Fireplace Type | Woodstove |
| Foundation Type | Poured Concrete |
| Heating Fuel | Electric |
| Heating Type | Heat Pump |
| Stories Total | 2 |
| Size Interior | 1,500 - 2,000 Ft2 |
| Type | House |
| Utility Water | Municipal Water |
Parking
| Attached Garage | |
| Garage |
Land
| Acreage | No |
| Land Amenities | Beach, Hospital, Marina, Place Of Worship |
| Landscape Features | Landscaped |
| Sewer | Septic System |
| Size Depth | 283 Ft ,1 In |
| Size Frontage | 75 Ft |
| Size Irregular | 75 X 283.1 Ft |
| Size Total Text | 75 X 283.1 Ft |
| Zoning Description | R2 H |
Rooms
| Level | Type | Length | Width | Dimensions |
|---|---|---|---|---|
| Second Level | Loft | 3.35 m | 7.16 m | 3.35 m x 7.16 m |
| Basement | Family Room | 4.57 m | 6.19 m | 4.57 m x 6.19 m |
| Basement | Recreational, Games Room | 5.34 m | 5.7 m | 5.34 m x 5.7 m |
| Basement | Laundry Room | 2.13 m | 4.57 m | 2.13 m x 4.57 m |
| Basement | Utility Room | 6.34 m | 2.93 m | 6.34 m x 2.93 m |
| Basement | Bedroom 3 | 4.48 m | 3.35 m | 4.48 m x 3.35 m |
| Basement | Den | 3.96 m | 2.93 m | 3.96 m x 2.93 m |
| Main Level | Living Room | 4.57 m | 5.28 m | 4.57 m x 5.28 m |
| Main Level | Dining Room | 3.84 m | 2.77 m | 3.84 m x 2.77 m |
| Main Level | Eating Area | 3.08 m | 2.93 m | 3.08 m x 2.93 m |
| Main Level | Kitchen | 3.08 m | 4.45 m | 3.08 m x 4.45 m |
| Main Level | Bedroom | 4.57 m | 4.51 m | 4.57 m x 4.51 m |
| Main Level | Bedroom 2 | 3.05 m | 3.66 m | 3.05 m x 3.66 m |
| Main Level | Foyer | 2.37 m | 2.5 m | 2.37 m x 2.5 m |
Utilities
| Cable | Available |
| Electricity | Installed |
https://www.realtor.ca/real-estate/28517358/784-lake-range-drive-huron-kinloss-huron-kinloss
Contact Us
Contact us for more information
Jeff Scott
Salesperson
jeffsellskincardine.com/
www.facebook.com/pages/Jeff-Scott-Sales-Representative-ReMax-Land-Exchange-Ltd-Kincardine/1824993585
Blake Scott
Salesperson
www.facebook.com/profile.php?id=61561245236815
www.instagram.com/realtorblake/































































































