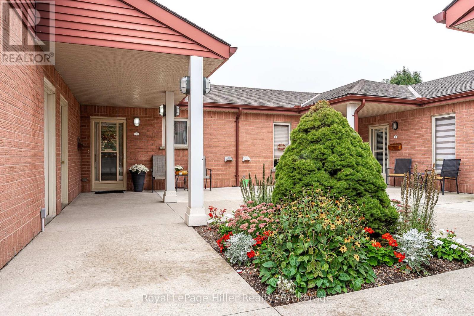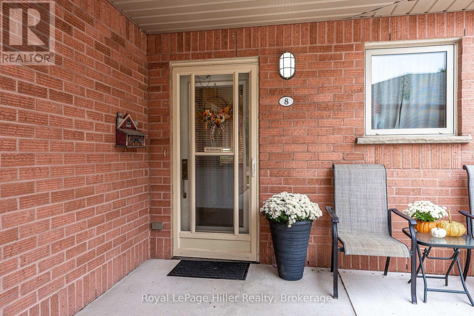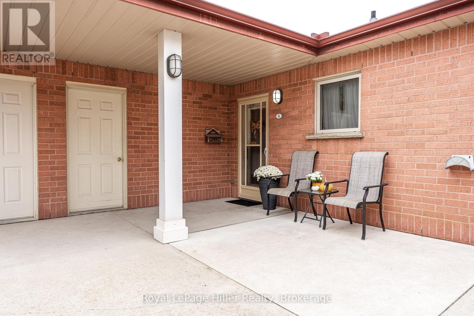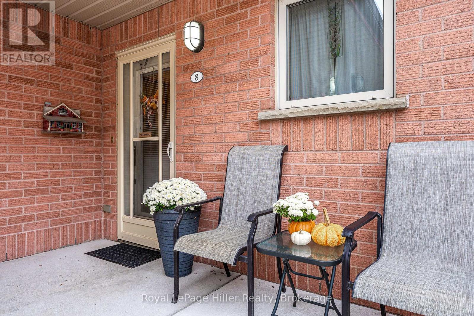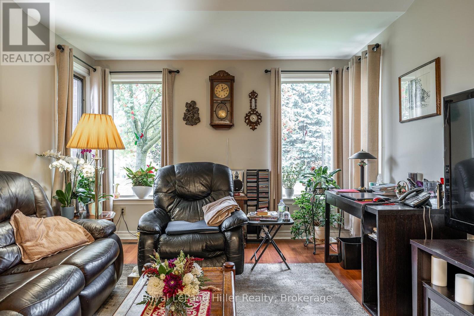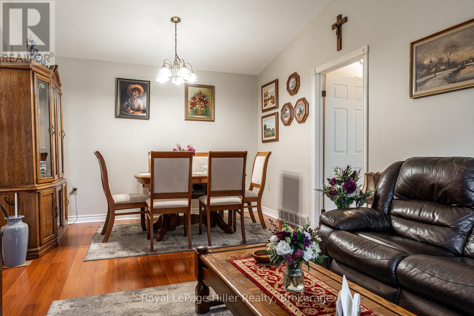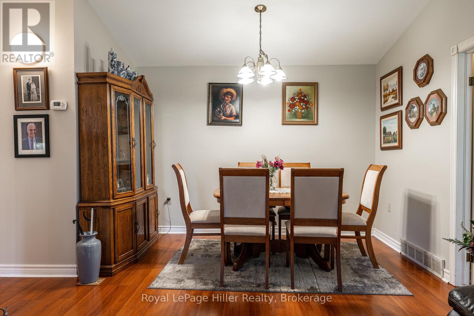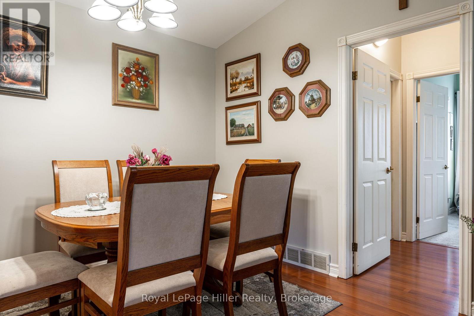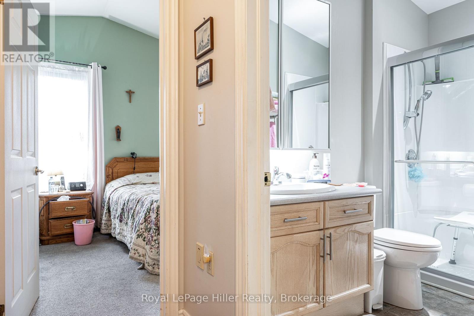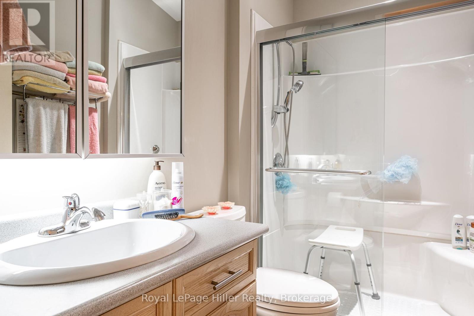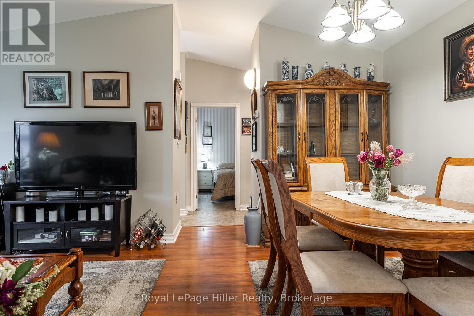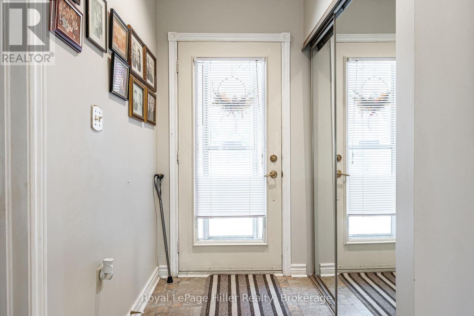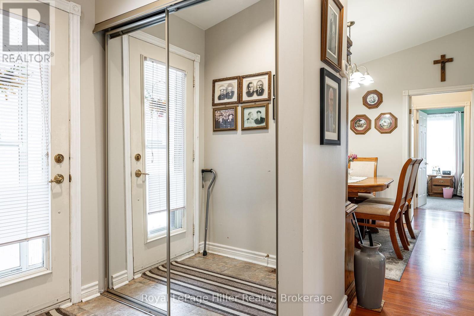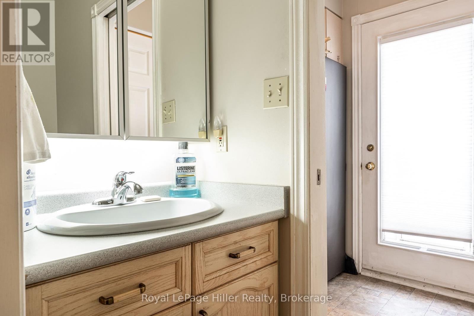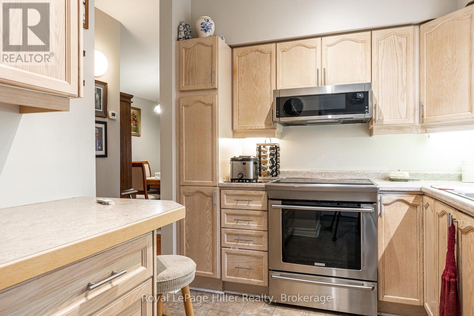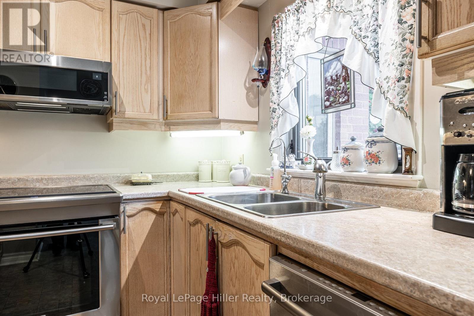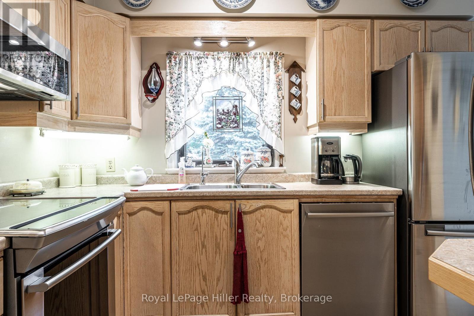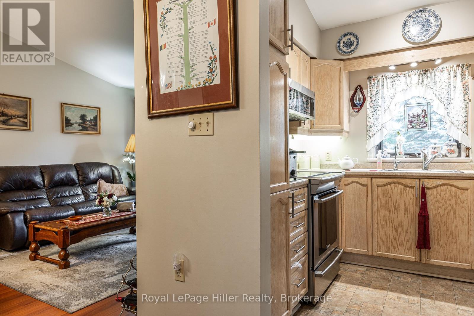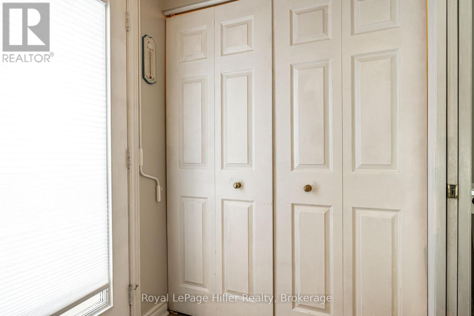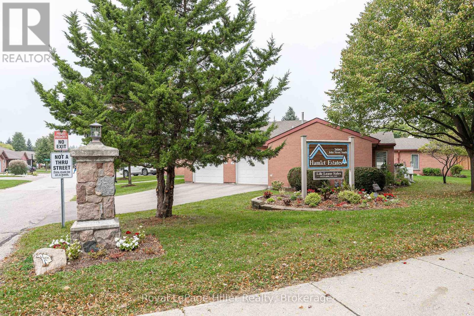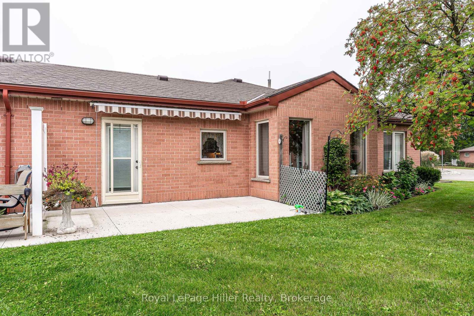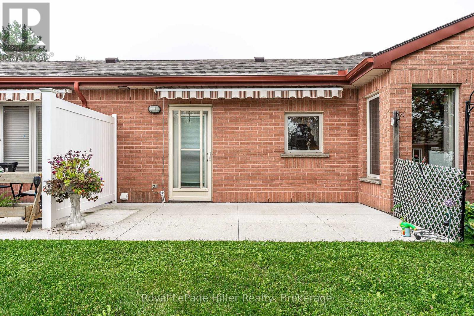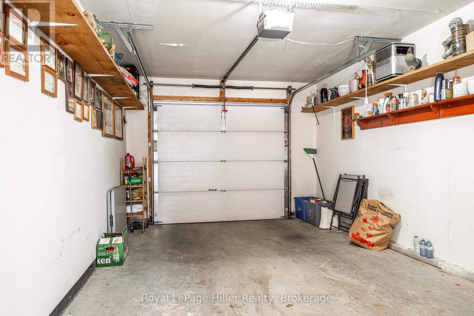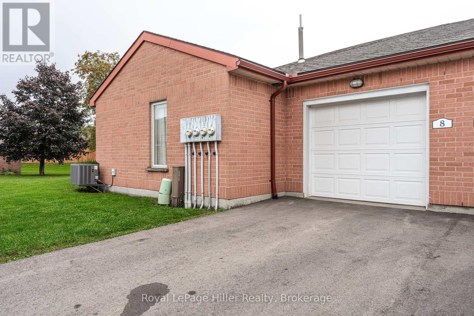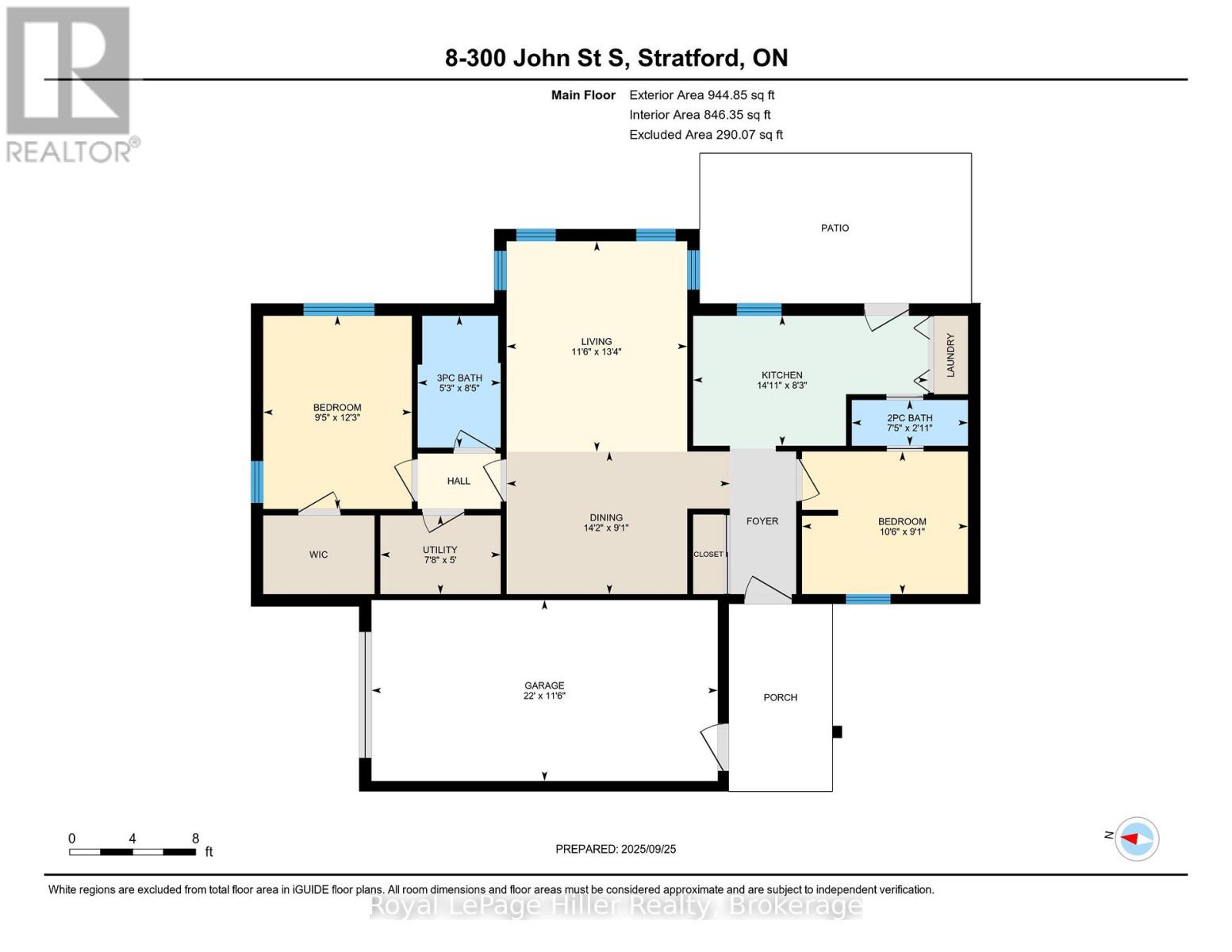8 - 300 John Street S Stratford, Ontario N5A 7V5
$539,000Maintenance, Common Area Maintenance, Parking, Insurance
$696 Monthly
Maintenance, Common Area Maintenance, Parking, Insurance
$696 MonthlyWelcome to easy living in Hamlet Estates, a peaceful 55 + retirement community. This well-kept 2 bedroom, 2 bathroom bungalow condo offers everything you need on one floor, comfort and convenience. Enjoy an updated kitchen with modern appliances, a bright living room, and a cozy dining area with cathedral ceilings offering a spacious place to relax. Both bedrooms are a good size with the primary bedroom offering a generous walk in closet. Relax on the covered front porch or enjoy the private back patio with a concrete pad and retractable awning, perfect for sunny afternoons while you enjoy the gardens. The single attached garage adds extra storage and easy access. A great home for simple, stress-free living! (id:54532)
Property Details
| MLS® Number | X12432695 |
| Property Type | Single Family |
| Community Name | Stratford |
| Amenities Near By | Hospital, Public Transit |
| Community Features | Pet Restrictions |
| Equipment Type | Water Heater |
| Features | In Suite Laundry |
| Parking Space Total | 2 |
| Rental Equipment Type | Water Heater |
| Structure | Porch |
Building
| Bathroom Total | 2 |
| Bedrooms Above Ground | 2 |
| Bedrooms Total | 2 |
| Age | 31 To 50 Years |
| Amenities | Visitor Parking |
| Appliances | Water Heater, Water Softener, Water Purifier, All, Dishwasher, Dryer, Garage Door Opener, Stove, Washer, Refrigerator |
| Architectural Style | Bungalow |
| Basement Type | Partial |
| Cooling Type | Central Air Conditioning |
| Exterior Finish | Brick |
| Foundation Type | Poured Concrete |
| Half Bath Total | 1 |
| Heating Fuel | Natural Gas |
| Heating Type | Forced Air |
| Stories Total | 1 |
| Size Interior | 900 - 999 Ft2 |
Parking
| Attached Garage | |
| Garage |
Land
| Acreage | No |
| Land Amenities | Hospital, Public Transit |
| Landscape Features | Landscaped |
| Size Irregular | . |
| Size Total Text | . |
Rooms
| Level | Type | Length | Width | Dimensions |
|---|---|---|---|---|
| Main Level | Bathroom | 0.88 m | 2.25 m | 0.88 m x 2.25 m |
| Main Level | Bedroom | 2.76 m | 3.21 m | 2.76 m x 3.21 m |
| Main Level | Kitchen | 2.52 m | 4.55 m | 2.52 m x 4.55 m |
| Main Level | Dining Room | 2.76 m | 4.32 m | 2.76 m x 4.32 m |
| Main Level | Living Room | 4.07 m | 3.5 m | 4.07 m x 3.5 m |
| Main Level | Utility Room | 1.52 m | 2.33 m | 1.52 m x 2.33 m |
| Main Level | Primary Bedroom | 3.74 m | 2.88 m | 3.74 m x 2.88 m |
| Main Level | Bathroom | 2.55 m | 1.61 m | 2.55 m x 1.61 m |
https://www.realtor.ca/real-estate/28925742/8-300-john-street-s-stratford-stratford
Contact Us
Contact us for more information
Tina Grasby
Broker
tinagrasbyrealestate.com/
www.facebook.com/tina.forbeckgrasby
linkedin.com/in/tina-grasby-30a19657

