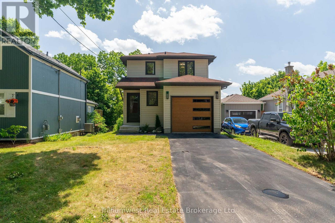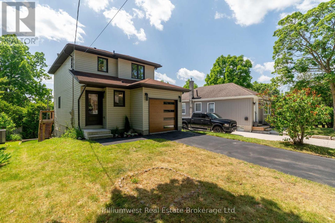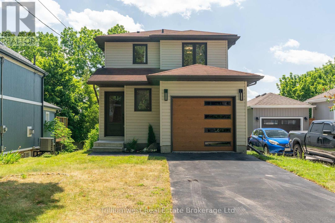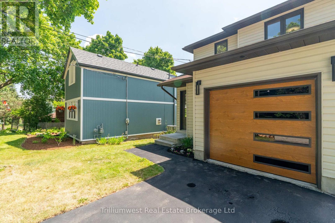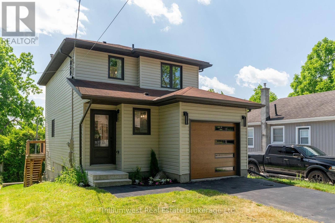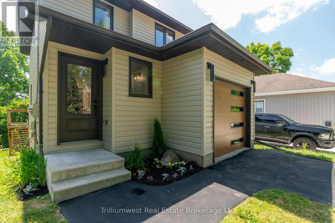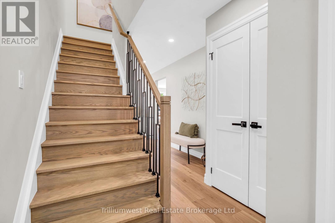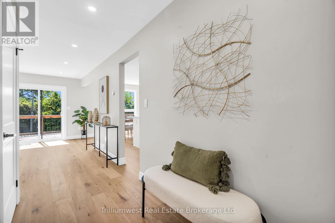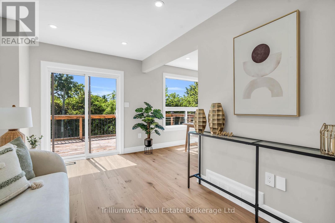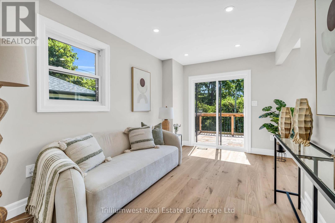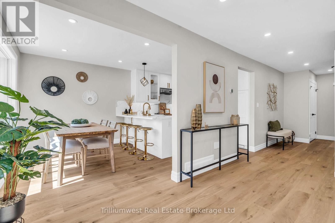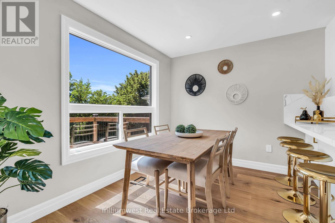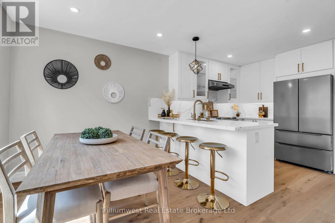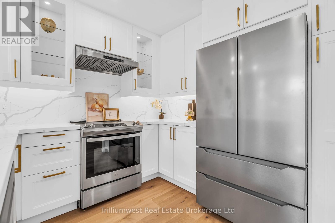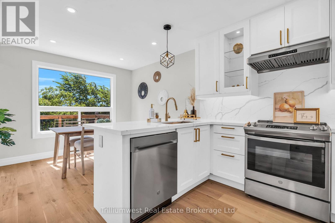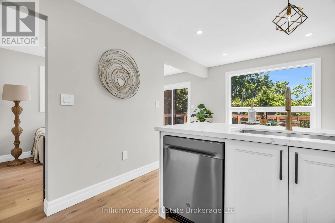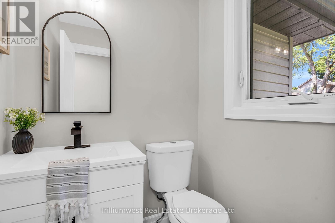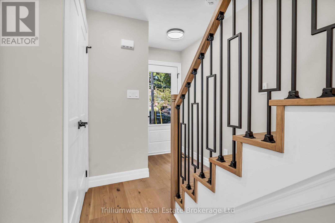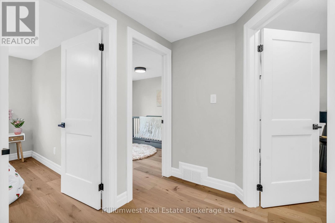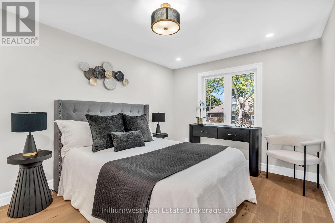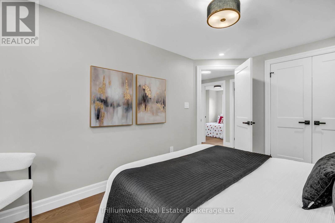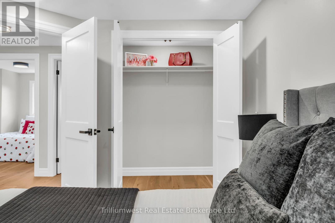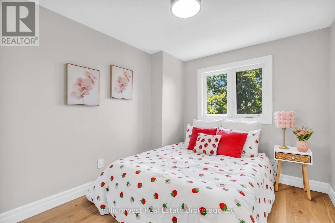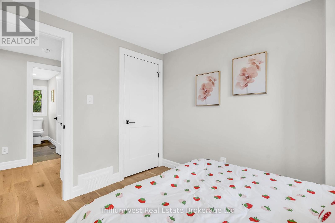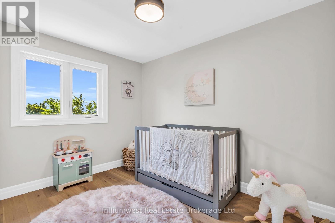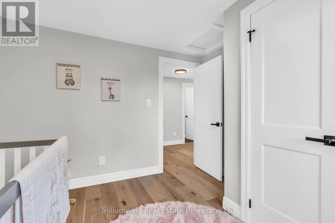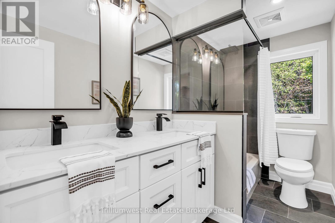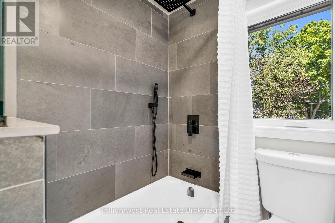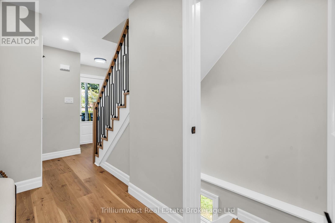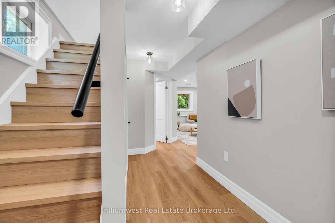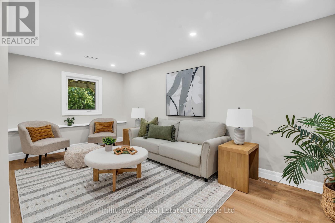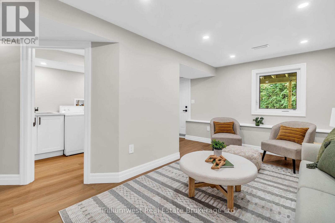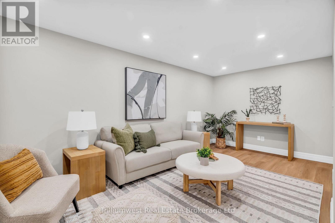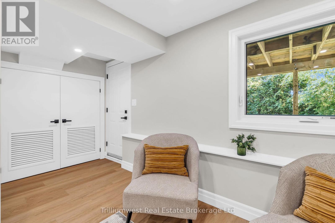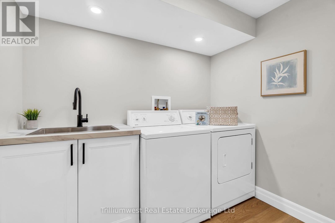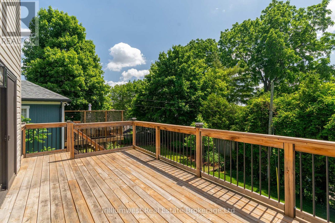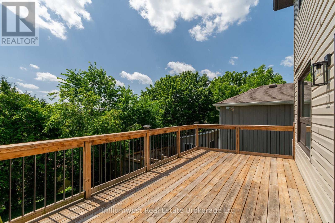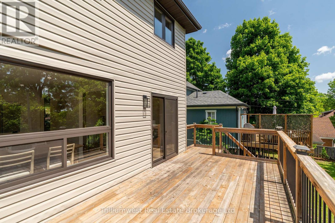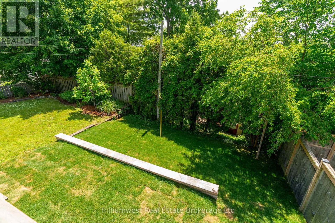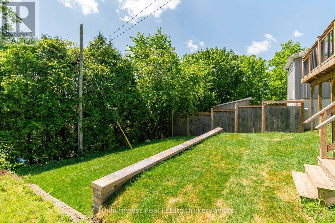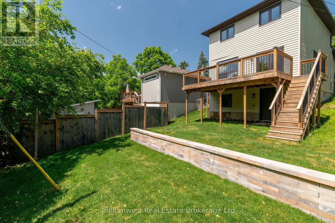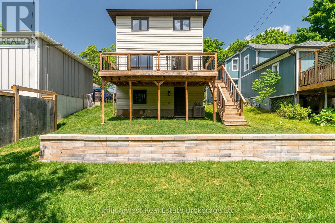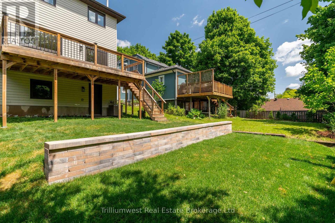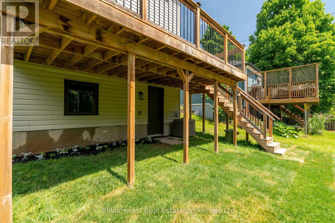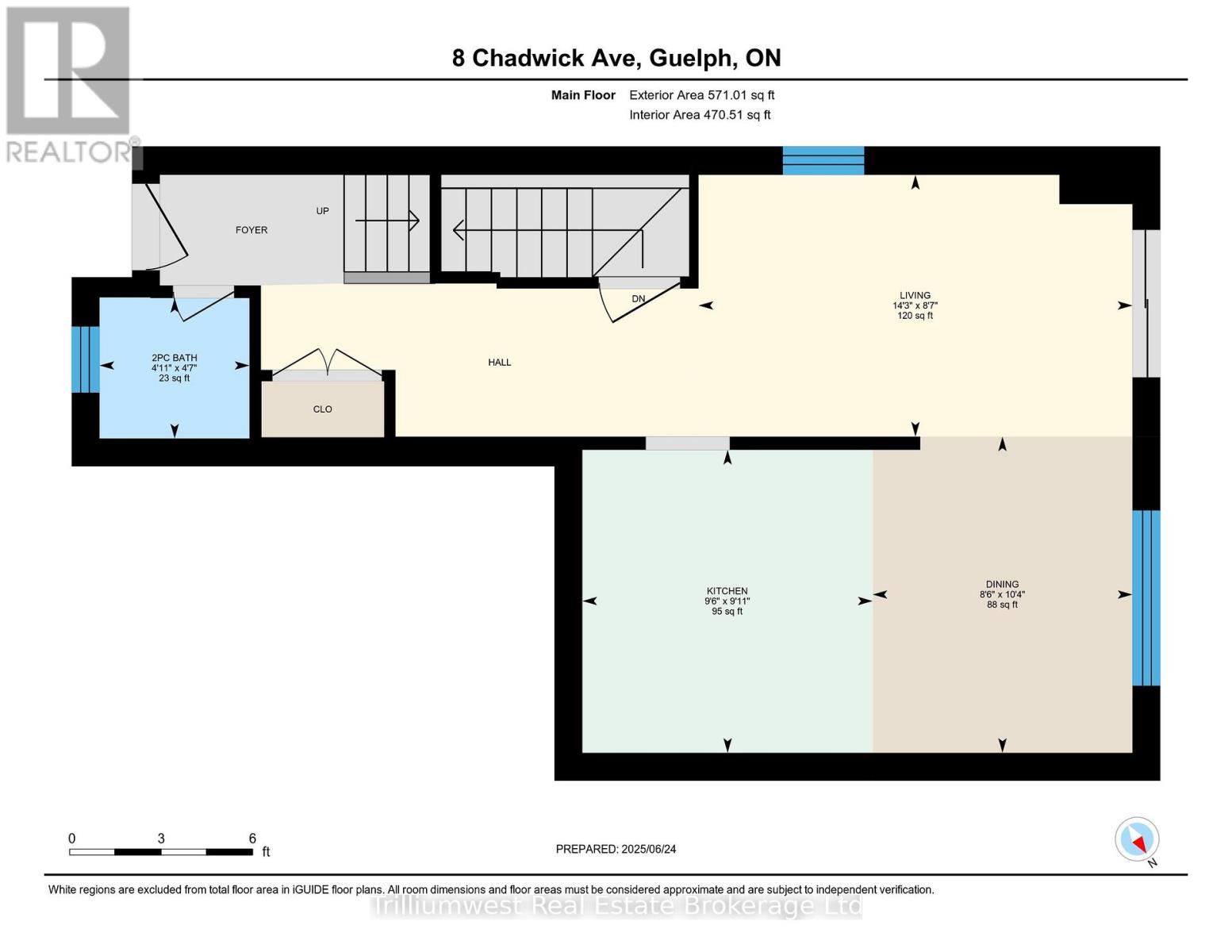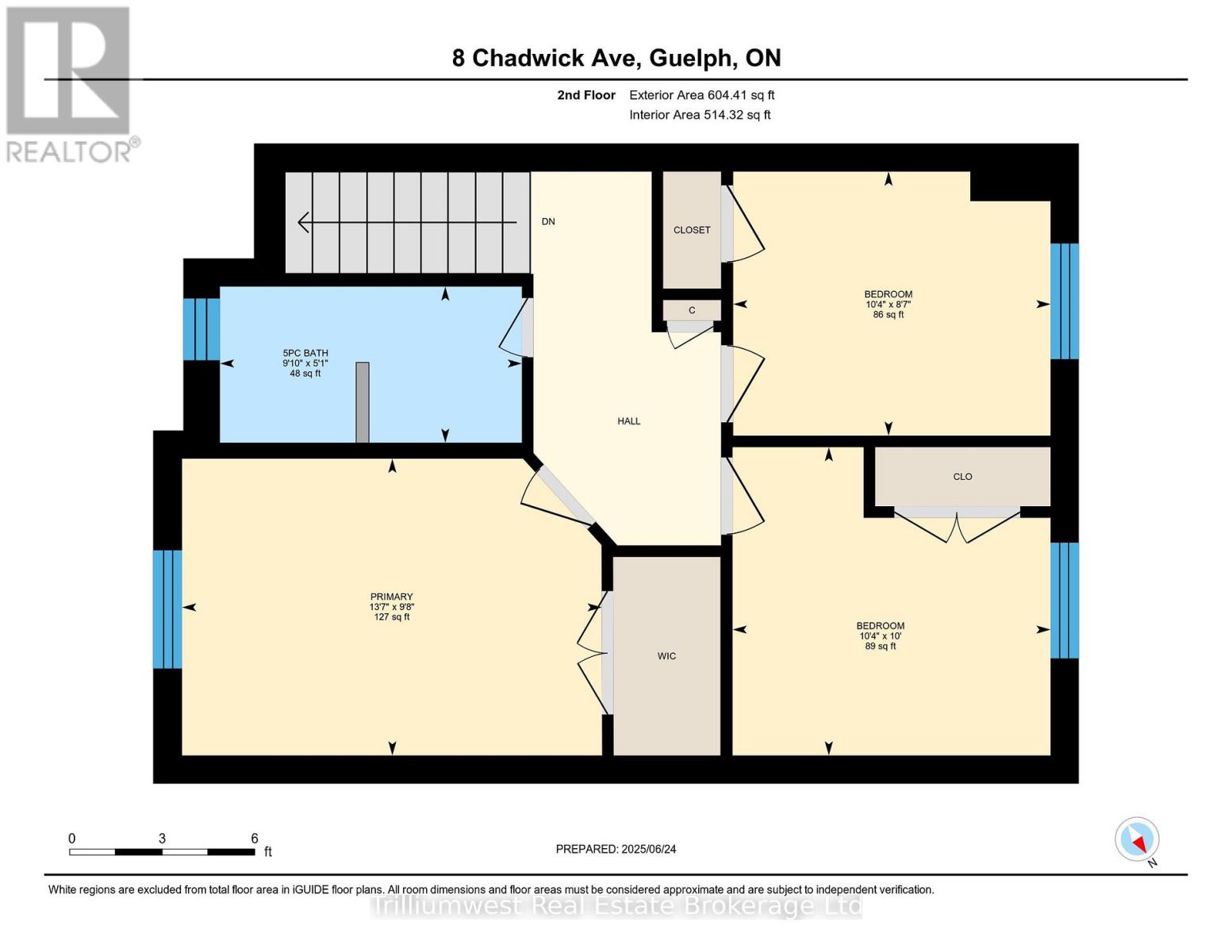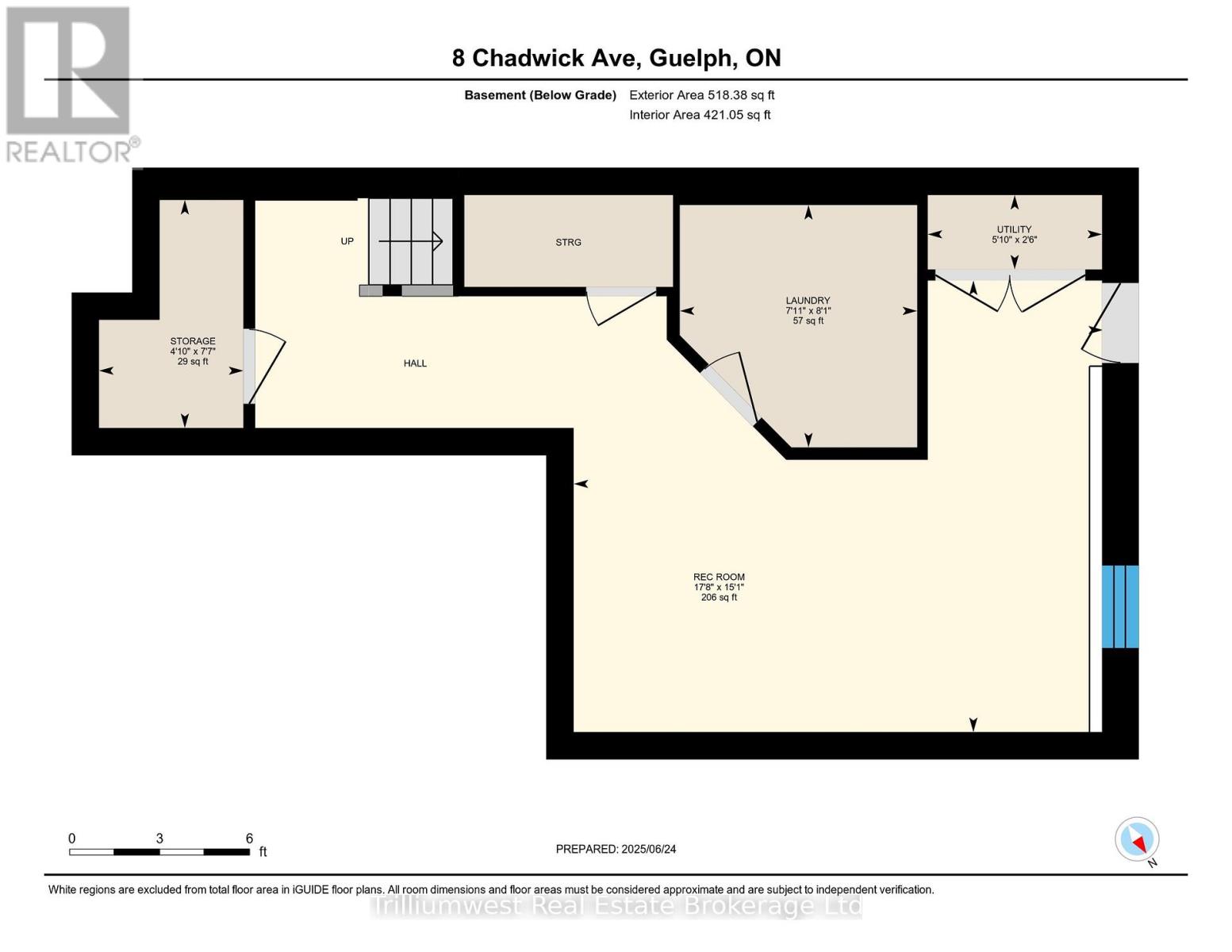8 Chadwick Avenue Guelph, Ontario N1H 3E4
$899,000
Welcome to 8 Chadwick Avenue, a beautifully renovated two-storey residence offering modern comfort and style. This home has undergone extensive, high-quality renovations throughout, including a complete transformation of the kitchen, both bathrooms, and all flooring. The kitchen features sleek white cabinetry, elegant white stone countertops, a breakfast bar, a deep pantry, stone backsplash, and under-cabinet lighting. Brand new stainless steel appliances complete the space, making it ideal for both everyday living and entertaining. Engineered hardwood flooring extends seamlessly across all three levels, enhancing the home's contemporary feel. Upstairs, you will find three generously sized bedrooms, including a primary suite with a walk-in closet. The main bathroom is a luxurious 5-piece, offering ample space and modern finishes. The main floor opens onto a private deck overlooking a recently landscaped backyard, perfect for outdoor relaxation. The lower level provides an additional living area with a walkout to the backyard, as well as a dedicated laundry room. The attached one-car garage offers abundant storage, and the exterior has been refreshed with new lighting and a new garage door. Situated on a quiet, tree-lined street high on the hill, this home is ideally located close to downtown and within walking distance to Fixed Gear Brewing. All renovations were completed with permits, including structural upgrades to open the main floor. With nothing left to do but move in, this bright and inviting home is ready for its next owner. Get in touch with your realtor and book your private viewing today! (id:54532)
Property Details
| MLS® Number | X12378033 |
| Property Type | Single Family |
| Community Name | Junction/Onward Willow |
| Equipment Type | Water Heater |
| Features | Carpet Free |
| Parking Space Total | 3 |
| Rental Equipment Type | Water Heater |
Building
| Bathroom Total | 2 |
| Bedrooms Above Ground | 3 |
| Bedrooms Total | 3 |
| Age | 31 To 50 Years |
| Appliances | Garage Door Opener Remote(s), Dishwasher, Dryer, Stove, Washer, Refrigerator |
| Basement Development | Finished |
| Basement Features | Walk Out |
| Basement Type | Full, N/a (finished) |
| Construction Style Attachment | Detached |
| Cooling Type | Central Air Conditioning |
| Exterior Finish | Vinyl Siding |
| Foundation Type | Poured Concrete |
| Half Bath Total | 1 |
| Heating Fuel | Natural Gas |
| Heating Type | Forced Air |
| Stories Total | 2 |
| Size Interior | 1,100 - 1,500 Ft2 |
| Type | House |
| Utility Water | Municipal Water |
Parking
| Attached Garage | |
| Garage |
Land
| Acreage | No |
| Sewer | Sanitary Sewer |
| Size Depth | 106 Ft ,8 In |
| Size Frontage | 34 Ft ,7 In |
| Size Irregular | 34.6 X 106.7 Ft |
| Size Total Text | 34.6 X 106.7 Ft |
Contact Us
Contact us for more information
Kyle Woods
Salesperson
www.facebook.com/KyleWoodsRealtor/
www.instagram.com/kwoodstw/?hl=en

