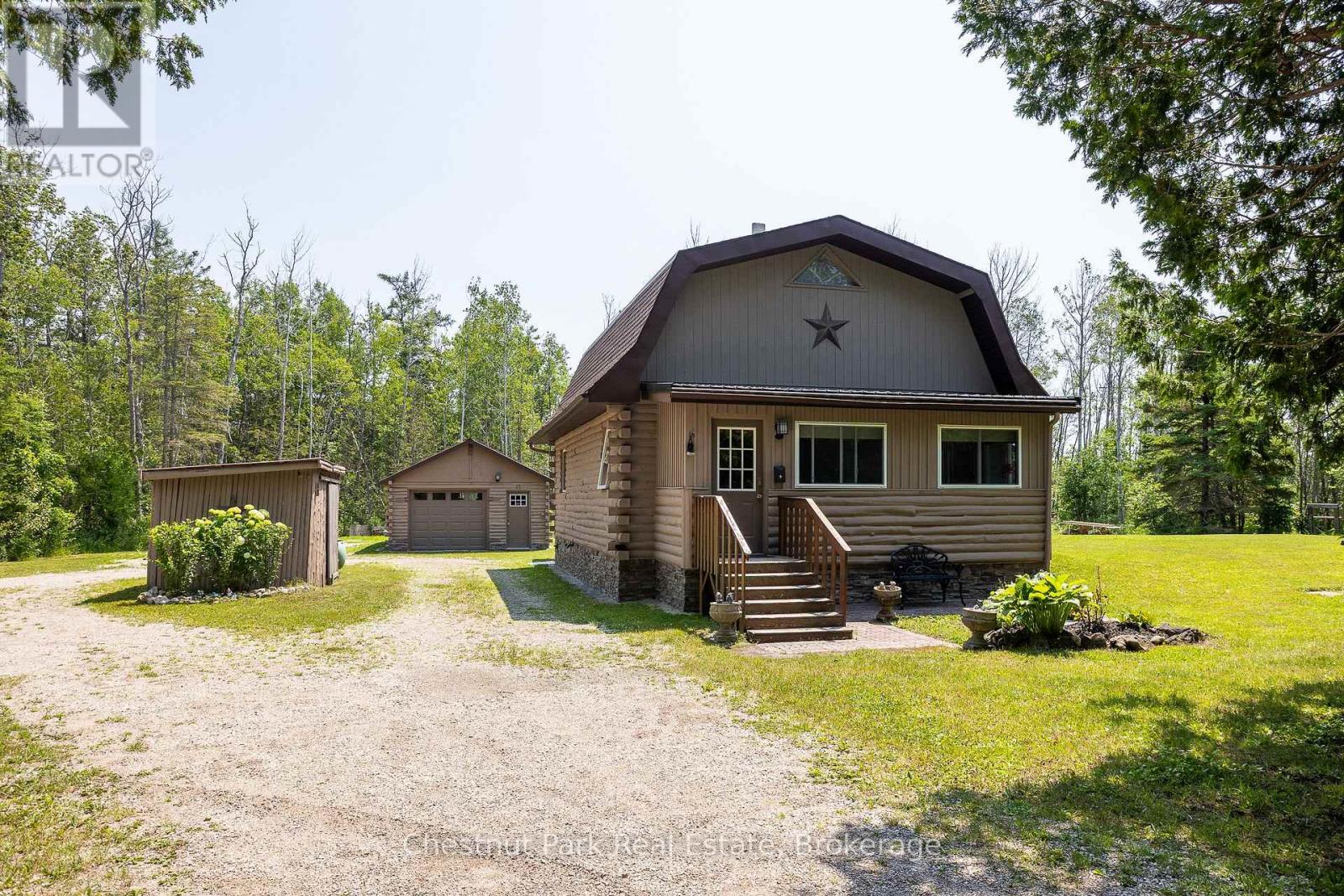8 Little Cove Road Northern Bruce Peninsula, Ontario N0H 2R0
$479,900
Charming Log Home with B&B Potential Minutes from Tobermory! Welcome to this delightful 1.5-storey log home nestled on a beautifully wooded and private corner lot just 3 km south of Tobermory. This warm and inviting residence offers rustic charm with a modern touch--featuring a stunning interior finished in local cedar and pine, soaring vaulted ceilings in the living room, and an airy open-concept layout. The home has seen numerous upgrades over the past 10 years, including extensive custom tile work, making it both stylish and functional. Enjoy convenient one-floor living with a main-level primary bedroom and laundry area. Upstairs, the cozy loft opens to two additional bedrooms and a 3-piece bath, perfect for family, guests, or short-term rental use. Currently operated as the successful "Adventure Awaits Bed & Breakfast", the property is ideally set up for continued income potential. A private section of the home is used for guest accommodations, allowing the owner to maintain their own comfortable living space. The spacious 18 x 30 detached garage/workshop is ideal for hobbies or toy storage. Additional outbuildings include a wood storage shed and garden shed, all surrounded by a peaceful forested setting. Located within biking distance to the picturesque Little Cove Beach and just a short hike to the renowned Bruce Trail, this property offers incredible access to nature and outdoor adventures. Georgian Bay and nearby National Park areas are also within easy reach. A truly special offering in a high-demand tourist area, with the potential for vendor take-back financing (VTB) available to qualified buyers. (id:54532)
Property Details
| MLS® Number | X12298619 |
| Property Type | Single Family |
| Community Name | Northern Bruce Peninsula |
| Community Features | School Bus |
| Easement | Unknown |
| Equipment Type | Propane Tank |
| Features | Cul-de-sac, Wooded Area, Level, Guest Suite |
| Parking Space Total | 7 |
| Rental Equipment Type | Propane Tank |
| Structure | Porch, Shed |
Building
| Bathroom Total | 2 |
| Bedrooms Above Ground | 3 |
| Bedrooms Total | 3 |
| Appliances | Water Heater, Water Softener, Water Treatment, Dryer, Microwave, Stove, Washer, Window Coverings, Refrigerator |
| Basement Development | Unfinished |
| Basement Type | Crawl Space (unfinished) |
| Construction Style Attachment | Detached |
| Exterior Finish | Log, Stucco |
| Fire Protection | Monitored Alarm, Smoke Detectors |
| Fireplace Present | Yes |
| Fireplace Total | 1 |
| Fireplace Type | Woodstove |
| Foundation Type | Block |
| Heating Fuel | Propane |
| Heating Type | Forced Air |
| Stories Total | 2 |
| Size Interior | 1,100 - 1,500 Ft2 |
| Type | House |
| Utility Water | Drilled Well |
Parking
| Detached Garage | |
| Garage |
Land
| Acreage | No |
| Sewer | Septic System |
| Size Depth | 294 Ft |
| Size Frontage | 208 Ft |
| Size Irregular | 208 X 294 Ft |
| Size Total Text | 208 X 294 Ft|1/2 - 1.99 Acres |
| Zoning Description | R1 |
Rooms
| Level | Type | Length | Width | Dimensions |
|---|---|---|---|---|
| Second Level | Bedroom 2 | 3.29 m | 2.62 m | 3.29 m x 2.62 m |
| Second Level | Bedroom 3 | 3.53 m | 1.82 m | 3.53 m x 1.82 m |
| Second Level | Office | 2.13 m | 1 m | 2.13 m x 1 m |
| Main Level | Sunroom | 5.79 m | 1.95 m | 5.79 m x 1.95 m |
| Main Level | Living Room | 3.96 m | 4.87 m | 3.96 m x 4.87 m |
| Main Level | Dining Room | 3.04 m | 2.56 m | 3.04 m x 2.56 m |
| Main Level | Kitchen | 2.74 m | 2.9 m | 2.74 m x 2.9 m |
| Main Level | Primary Bedroom | 3.68 m | 3.44 m | 3.68 m x 3.44 m |
| Main Level | Sitting Room | 2.75 m | 5.51 m | 2.75 m x 5.51 m |
| Main Level | Laundry Room | 2.89 m | 1.95 m | 2.89 m x 1.95 m |
Utilities
| Wireless | Available |
Contact Us
Contact us for more information
Mark Mcdade
Salesperson
www.markmcdade.com/
www.facebook.com/MarkMcDadeCP/
www.linkedin.com/in/mark-mcdade-2105b778














































































































