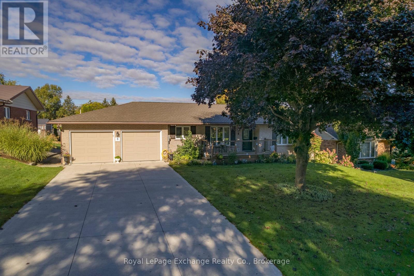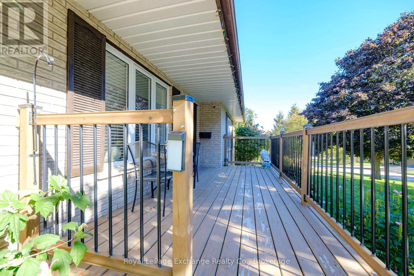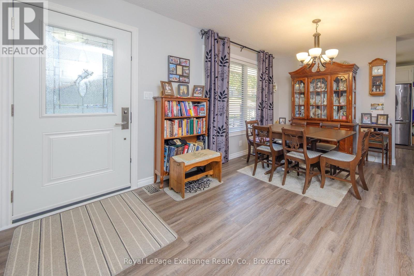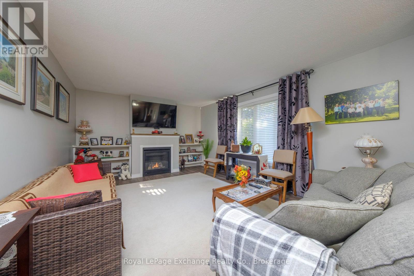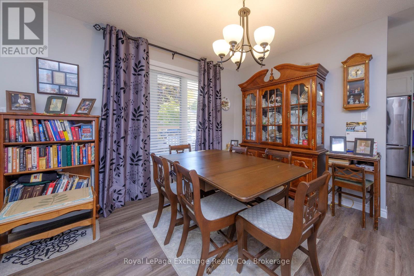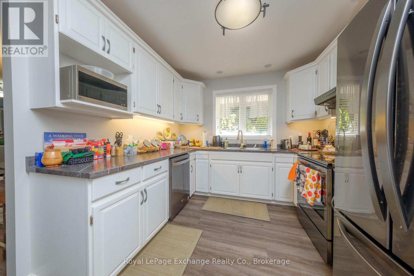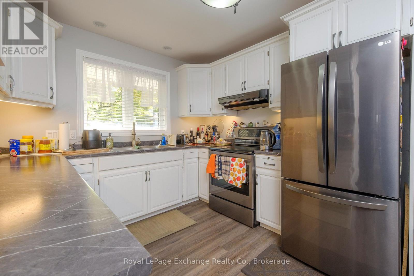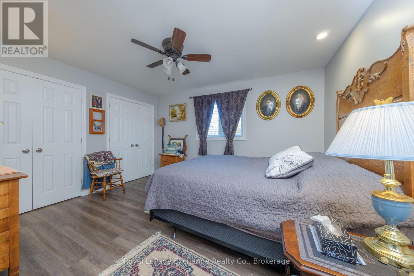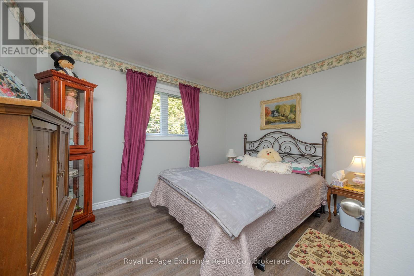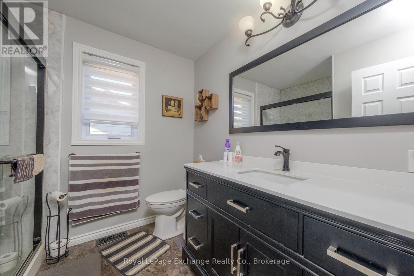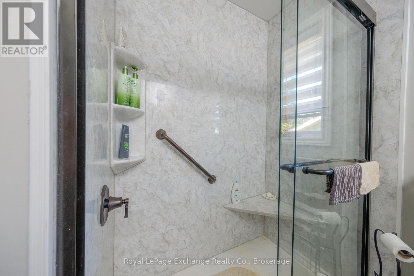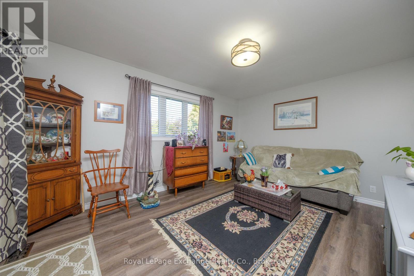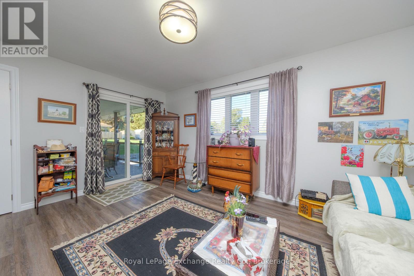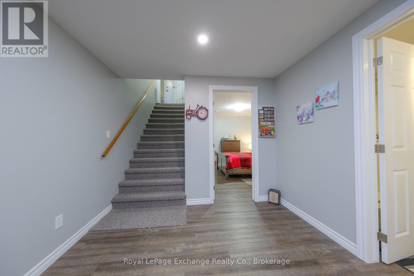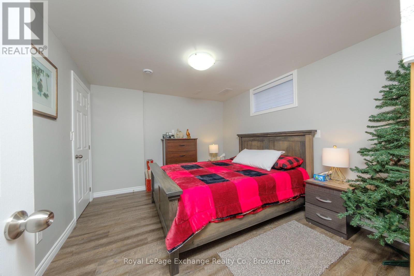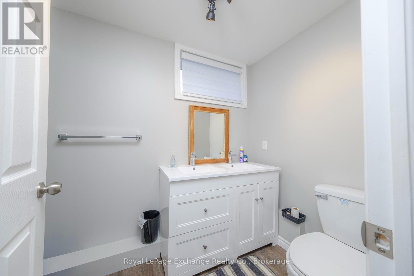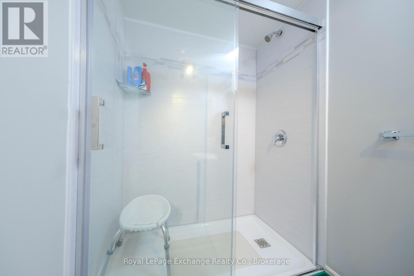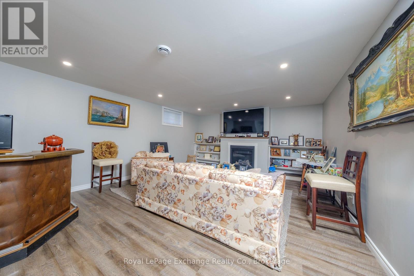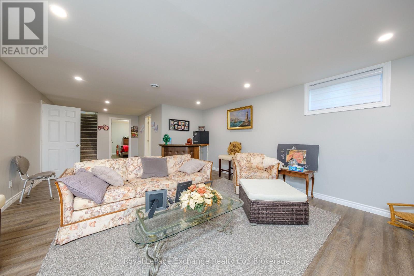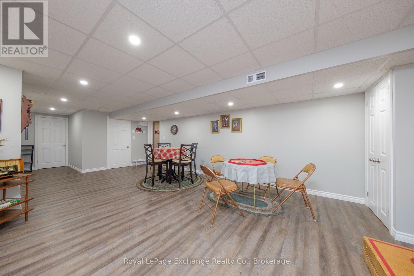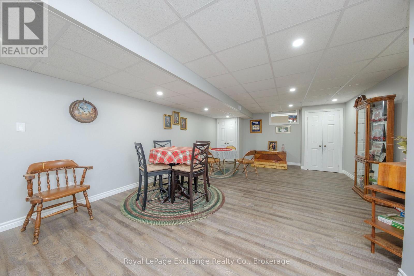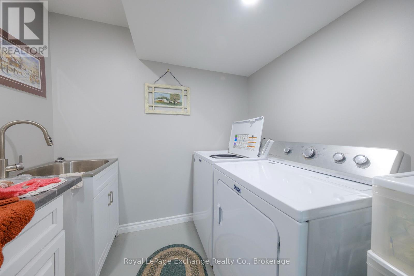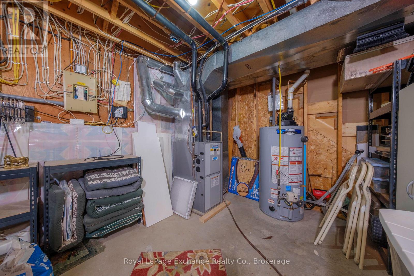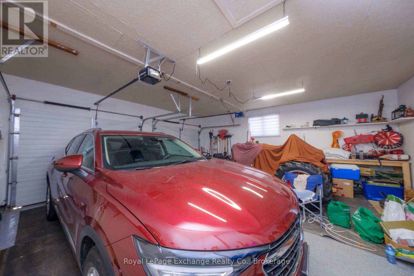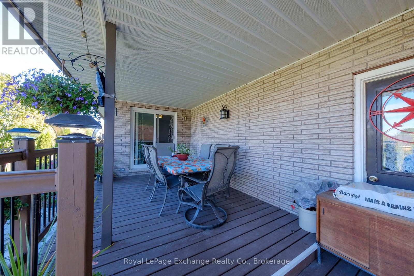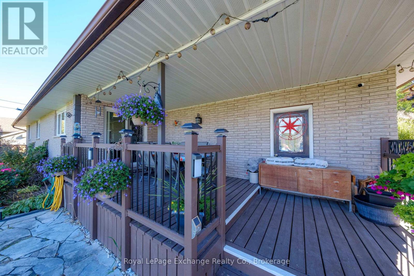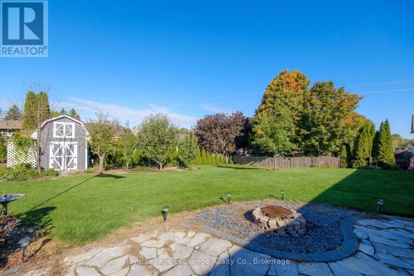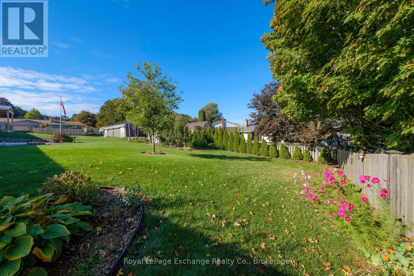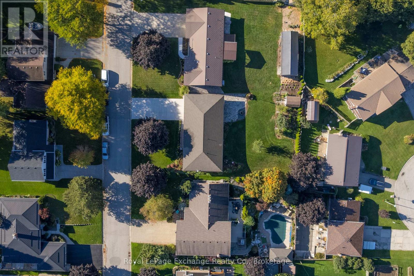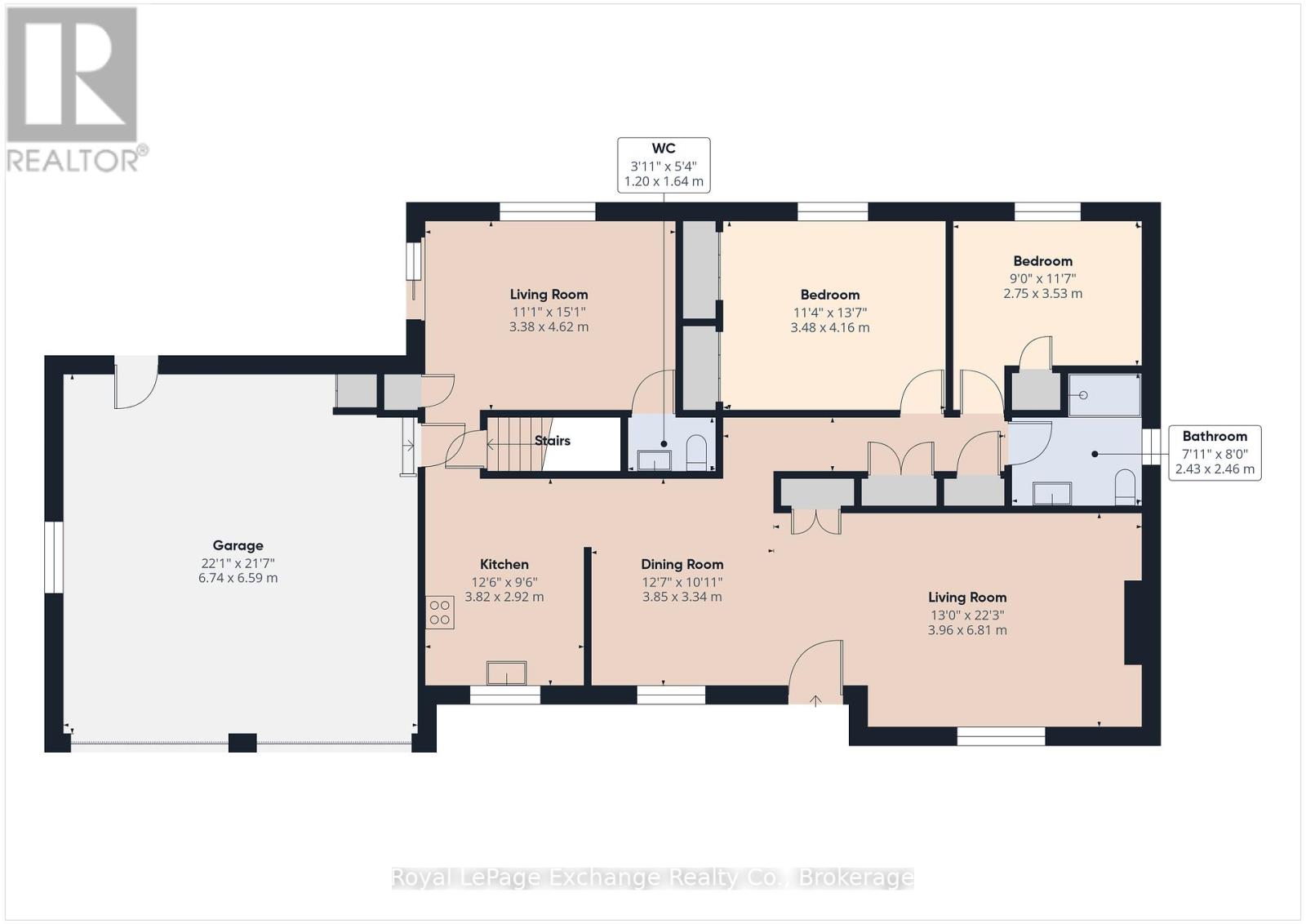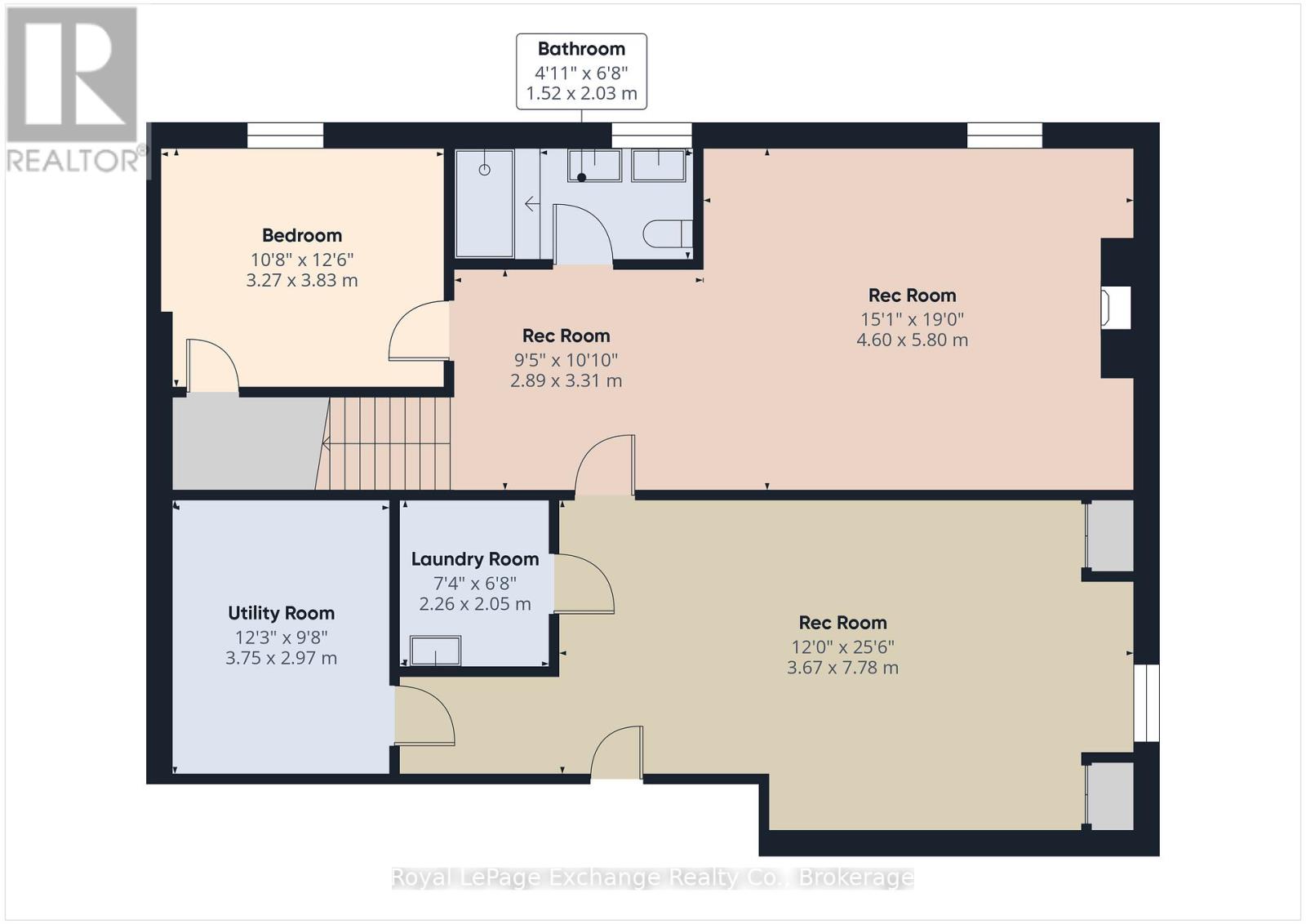8 Remington Drive North Huron, Ontario N0G 2W0
$695,000
This beautifully updated 2400 finished square foot brick bungalow at 8 Remington Drive in Wingham offers a perfect blend of comfort, style, and convenience in a quiet, family-friendly neighbourhood. Set on a well-manicured lot with an impressive double-wide concrete driveway and a double-car attached garage, this home boasts exceptional curb appeal with its timeless design and welcoming presence. Inside, the layout is both functional and inviting. The main floor features two spacious bedrooms and one and a half bathrooms, all designed for easy living. The bright living room is highlighted by a natural gas fireplace, creating a warm and cozy atmosphere ideal for relaxing or entertaining. The updated kitchen offers quality cabinetry and finishes, flowing into a charming sitting room at the rear of the home, where a sliding glass door opens onto a covered porch, the perfect spot for morning coffee or evening gatherings. The lower level offers additional living space, featuring a comfortable bedroom, a full three-piece bathroom, and a spacious recreation room complete with another natural gas fireplace. Whether you're hosting family, setting up a home office, or creating a dedicated hobby area, this basement offers versatile options to suit your needs. Updated flooring runs throughout most of the home, complementing the clean and well-maintained interior. The home is efficiently heated with a natural gas forced-air furnace and cooled with central air conditioning, ensuring year-round comfort. Outside, the rear yard offers a peaceful retreat featuring a well-groomed lawn, mature trees, fruit trees, and a handy garden shed for storage. Located on a quiet street just steps from the local baseball diamond and park, this property combines small-town charm with practical features throughout. With its quality updates, functional design, and desirable neighbourhood setting, 8 Remington Drive is truly a move-in-ready home that must be seen to be appreciated. (id:54532)
Property Details
| MLS® Number | X12457084 |
| Property Type | Single Family |
| Community Name | Wingham |
| Amenities Near By | Golf Nearby, Hospital, Park, Place Of Worship, Schools |
| Community Features | Community Centre |
| Parking Space Total | 6 |
| Structure | Deck, Porch, Shed |
Building
| Bathroom Total | 3 |
| Bedrooms Above Ground | 2 |
| Bedrooms Below Ground | 1 |
| Bedrooms Total | 3 |
| Age | 31 To 50 Years |
| Amenities | Fireplace(s) |
| Appliances | Garage Door Opener Remote(s), Dishwasher, Dryer, Stove, Washer, Refrigerator |
| Architectural Style | Bungalow |
| Basement Development | Finished |
| Basement Type | Full (finished) |
| Construction Style Attachment | Detached |
| Cooling Type | Central Air Conditioning |
| Exterior Finish | Brick |
| Fireplace Present | Yes |
| Fireplace Total | 2 |
| Foundation Type | Concrete |
| Half Bath Total | 1 |
| Heating Fuel | Natural Gas |
| Heating Type | Forced Air |
| Stories Total | 1 |
| Size Interior | 1,100 - 1,500 Ft2 |
| Type | House |
| Utility Water | Municipal Water |
Parking
| Attached Garage | |
| Garage |
Land
| Acreage | No |
| Land Amenities | Golf Nearby, Hospital, Park, Place Of Worship, Schools |
| Landscape Features | Landscaped |
| Sewer | Sanitary Sewer |
| Size Depth | 145 Ft ,2 In |
| Size Frontage | 82 Ft ,6 In |
| Size Irregular | 82.5 X 145.2 Ft |
| Size Total Text | 82.5 X 145.2 Ft |
| Zoning Description | R1 |
Rooms
| Level | Type | Length | Width | Dimensions |
|---|---|---|---|---|
| Basement | Recreational, Games Room | 3.67 m | 7.78 m | 3.67 m x 7.78 m |
| Basement | Laundry Room | 2.26 m | 2.05 m | 2.26 m x 2.05 m |
| Basement | Bedroom | 3.27 m | 3.83 m | 3.27 m x 3.83 m |
| Basement | Bathroom | 1.52 m | 2.03 m | 1.52 m x 2.03 m |
| Basement | Utility Room | 3.75 m | 2.97 m | 3.75 m x 2.97 m |
| Basement | Recreational, Games Room | 4.6 m | 5.8 m | 4.6 m x 5.8 m |
| Basement | Recreational, Games Room | 2.89 m | 3.31 m | 2.89 m x 3.31 m |
| Main Level | Living Room | 3.96 m | 6.81 m | 3.96 m x 6.81 m |
| Main Level | Dining Room | 3.85 m | 3.34 m | 3.85 m x 3.34 m |
| Main Level | Kitchen | 3.82 m | 2.92 m | 3.82 m x 2.92 m |
| Main Level | Living Room | 3.38 m | 4.62 m | 3.38 m x 4.62 m |
| Main Level | Bathroom | 1.2 m | 1.64 m | 1.2 m x 1.64 m |
| Main Level | Primary Bedroom | 3.48 m | 4.16 m | 3.48 m x 4.16 m |
| Main Level | Bedroom | 2.75 m | 3.53 m | 2.75 m x 3.53 m |
| Main Level | Bathroom | 2.43 m | 2.46 m | 2.43 m x 2.46 m |
https://www.realtor.ca/real-estate/28977940/8-remington-drive-north-huron-wingham-wingham
Contact Us
Contact us for more information
Jarod Logan
Salesperson

