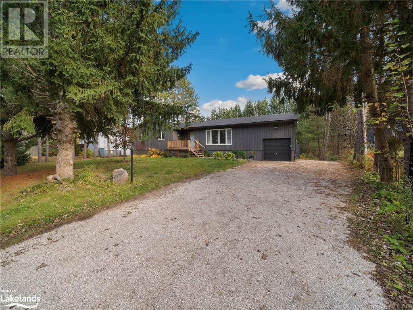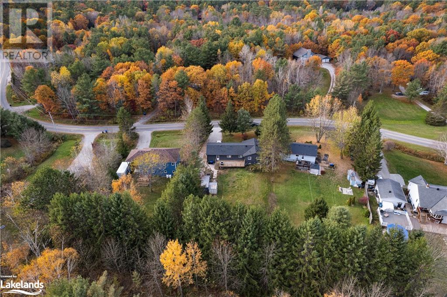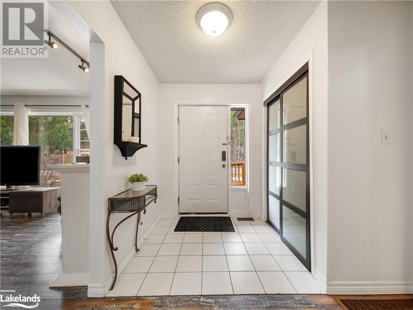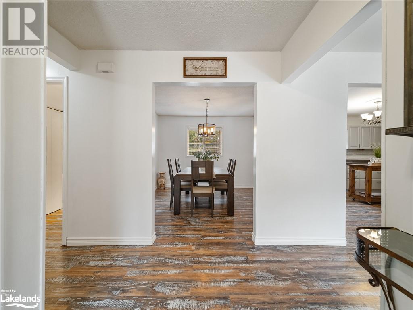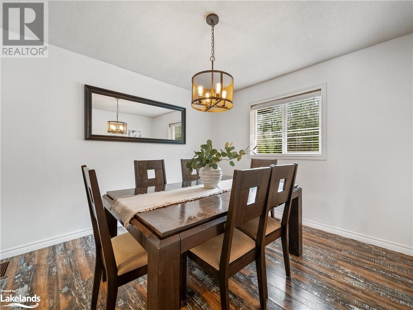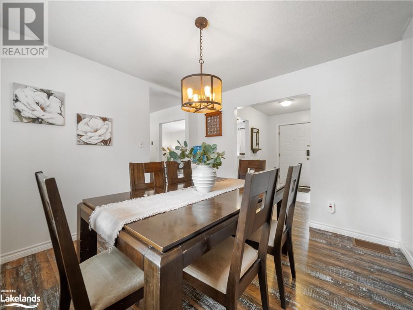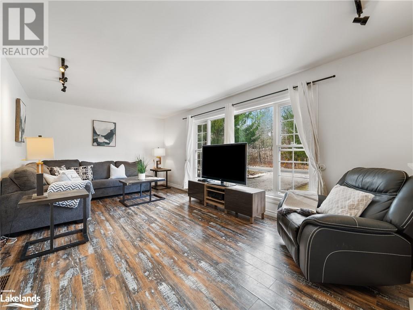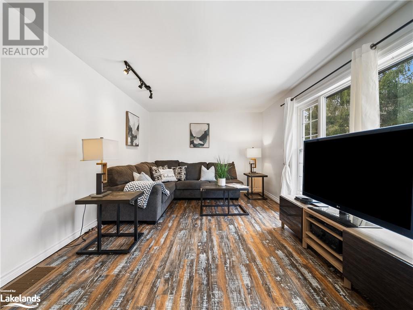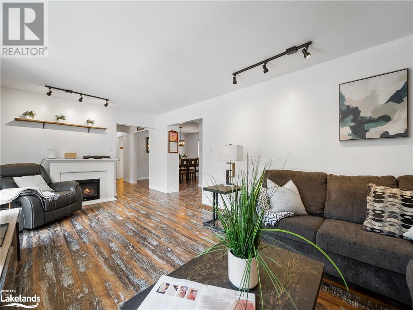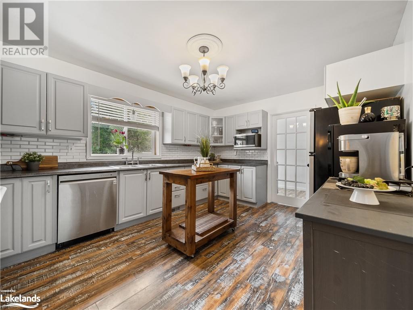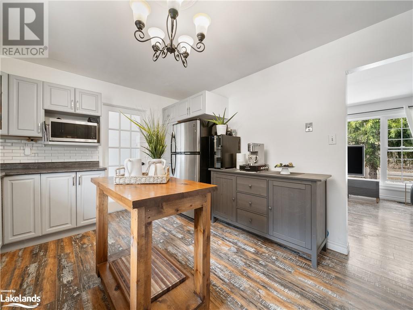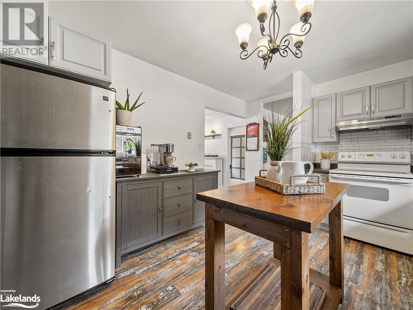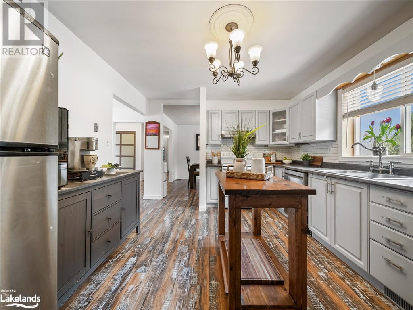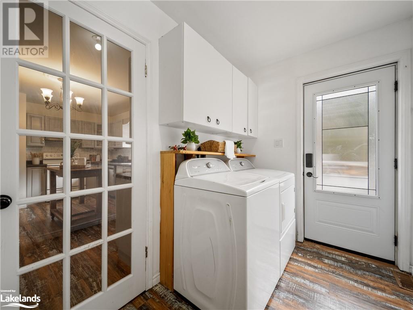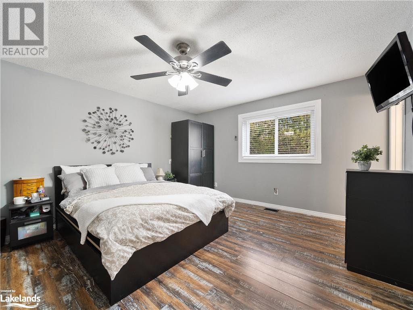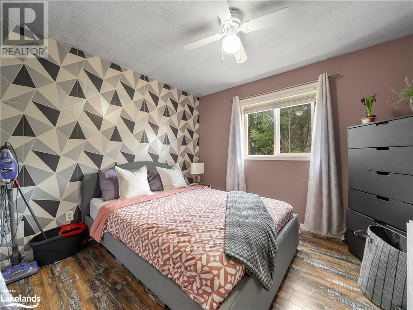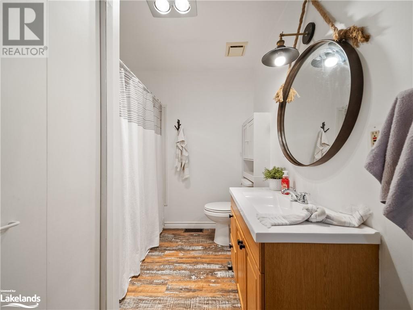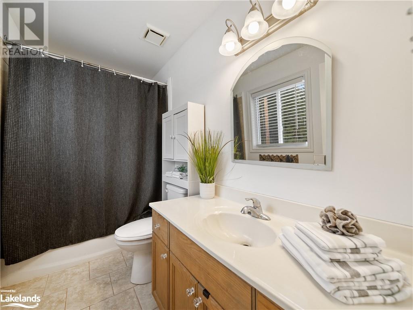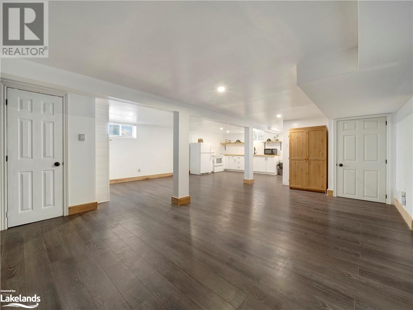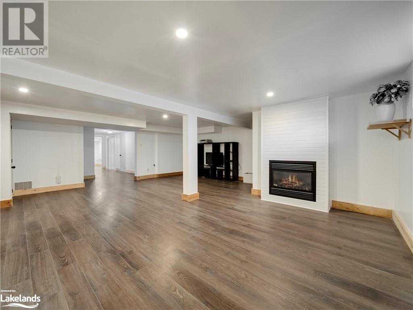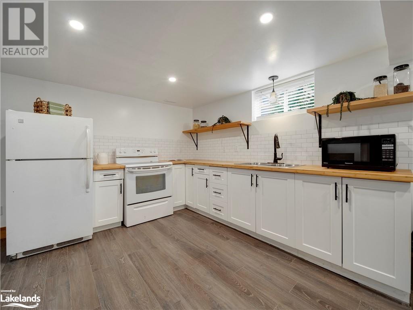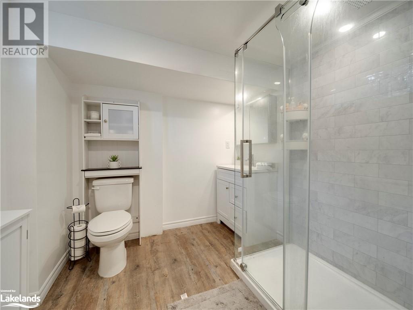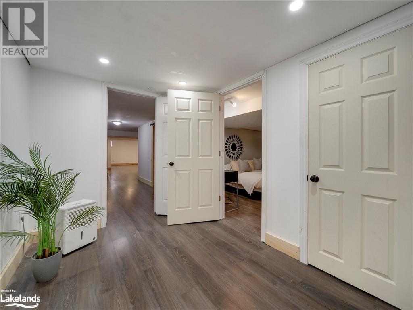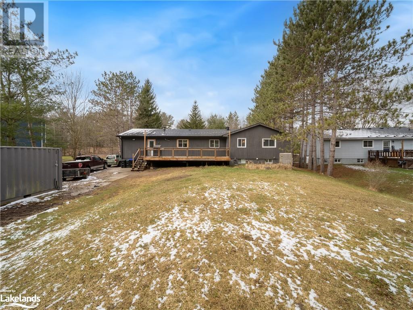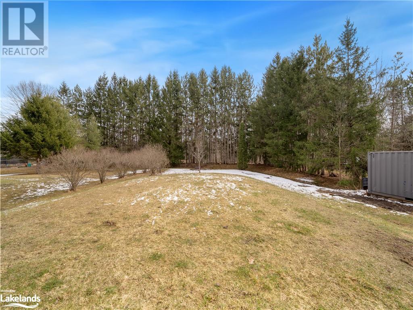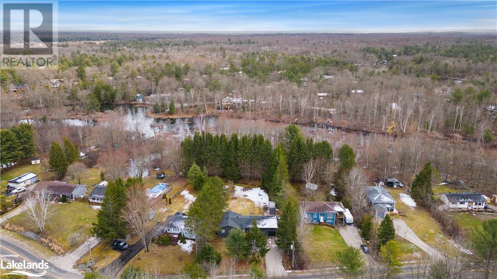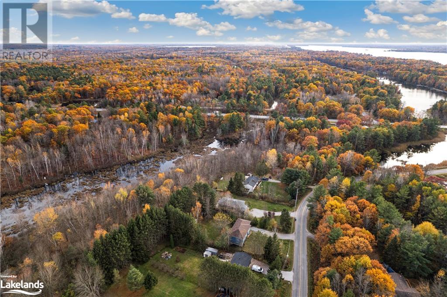LOADING
$749,000
Welcome to 8024 Park Lane. This recently renovated bungalow is located just outside the quaint village of Washago. New windows, roof, fresh paint, new front porch, and central air installed in 2023. The basement has been soundproofed for the 2 bedroom in-law suite will a full kitchen, bathroom and large living room with fp. This large lot (.448 ac) backs onto a beautiful nature area with trail access to a pond and the Black River. The main floor features three spacious bedrooms, the primary bedroom has a 4-pc ensuite bathroom. Other updates include a new propane furnace and septic system (2016) updated electrical/breaker panel (200amp), and a sump pump with battery backup. The large double-wide driveway has ample room for all your vehicles and toys. The surrounding area of Washago has access to many lakes and rivers for your outdoor enjoyment, as well as shops and dining downtown and close access to Hwy 11 for commuting. Enjoy your downtime on a spacious backyard deck and ample room for family activities. Book your showing at this special spot. (id:54532)
Property Details
| MLS® Number | 40567193 |
| Property Type | Single Family |
| Amenities Near By | Playground, Schools, Shopping |
| Community Features | Community Centre |
| Equipment Type | Propane Tank |
| Features | Crushed Stone Driveway, Country Residential, Sump Pump, In-law Suite |
| Parking Space Total | 7 |
| Rental Equipment Type | Propane Tank |
Building
| Bathroom Total | 3 |
| Bedrooms Above Ground | 3 |
| Bedrooms Below Ground | 2 |
| Bedrooms Total | 5 |
| Appliances | Dishwasher, Dryer, Microwave, Refrigerator, Stove, Washer |
| Architectural Style | Bungalow |
| Basement Development | Partially Finished |
| Basement Type | Full (partially Finished) |
| Constructed Date | 1989 |
| Construction Material | Wood Frame |
| Construction Style Attachment | Detached |
| Cooling Type | Central Air Conditioning |
| Exterior Finish | Wood |
| Foundation Type | Block |
| Heating Fuel | Propane |
| Heating Type | Forced Air |
| Stories Total | 1 |
| Size Interior | 3070 |
| Type | House |
| Utility Water | Municipal Water |
Parking
| Attached Garage |
Land
| Access Type | Road Access, Highway Access, Highway Nearby |
| Acreage | No |
| Land Amenities | Playground, Schools, Shopping |
| Sewer | Septic System |
| Size Depth | 226 Ft |
| Size Frontage | 100 Ft |
| Size Irregular | 0.448 |
| Size Total | 0.448 Ac|under 1/2 Acre |
| Size Total Text | 0.448 Ac|under 1/2 Acre |
| Zoning Description | Srp |
Rooms
| Level | Type | Length | Width | Dimensions |
|---|---|---|---|---|
| Basement | Kitchen | 22'3'' x 30'0'' | ||
| Basement | Bedroom | 13'1'' x 10'0'' | ||
| Basement | Bedroom | 13'1'' x 10'2'' | ||
| Basement | 3pc Bathroom | Measurements not available | ||
| Main Level | 4pc Bathroom | Measurements not available | ||
| Main Level | 4pc Bathroom | Measurements not available | ||
| Main Level | Bedroom | 12'11'' x 11'3'' | ||
| Main Level | Bedroom | 11'9'' x 11'3'' | ||
| Main Level | Primary Bedroom | 15'3'' x 13'1'' | ||
| Main Level | Laundry Room | 11'3'' x 6'0'' | ||
| Main Level | Dining Room | 11'3'' x 10'7'' | ||
| Main Level | Kitchen | 15'2'' x 11'3'' | ||
| Main Level | Living Room | 11'3'' x 20'4'' |
Utilities
| Electricity | Available |
https://www.realtor.ca/real-estate/26718869/8024-park-lane-crescent-washago
Interested?
Contact us for more information
No Favourites Found

Sotheby's International Realty Canada, Brokerage
243 Hurontario St,
Collingwood, ON L9Y 2M1
Rioux Baker Team Contacts
Click name for contact details.
Sherry Rioux*
Direct: 705-443-2793
EMAIL SHERRY
Emma Baker*
Direct: 705-444-3989
EMAIL EMMA
Jacki Binnie**
Direct: 705-441-1071
EMAIL JACKI
Craig Davies**
Direct: 289-685-8513
EMAIL CRAIG
Hollie Knight**
Direct: 705-994-2842
EMAIL HOLLIE
Almira Haupt***
Direct: 705-416-1499 ext. 25
EMAIL ALMIRA
Lori York**
Direct: 705 606-6442
EMAIL LORI
*Broker **Sales Representative ***Admin
No Favourites Found
Ask a Question
[
]

The trademarks REALTOR®, REALTORS®, and the REALTOR® logo are controlled by The Canadian Real Estate Association (CREA) and identify real estate professionals who are members of CREA. The trademarks MLS®, Multiple Listing Service® and the associated logos are owned by The Canadian Real Estate Association (CREA) and identify the quality of services provided by real estate professionals who are members of CREA. The trademark DDF® is owned by The Canadian Real Estate Association (CREA) and identifies CREA's Data Distribution Facility (DDF®)
April 10 2024 02:43:07
Muskoka Haliburton Orillia – The Lakelands Association of REALTORS®
Royal LePage Lakes Of Muskoka Realty, Brokerage, Gravenhurst Unit 1a

