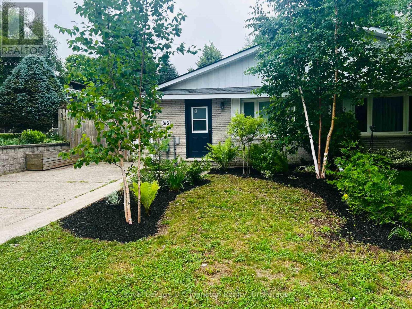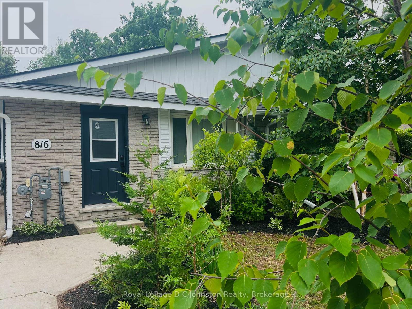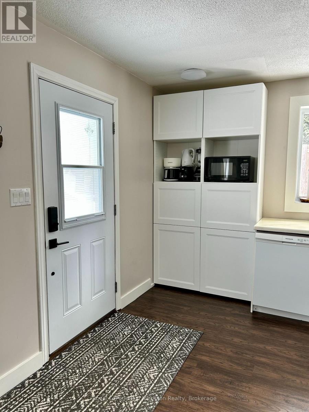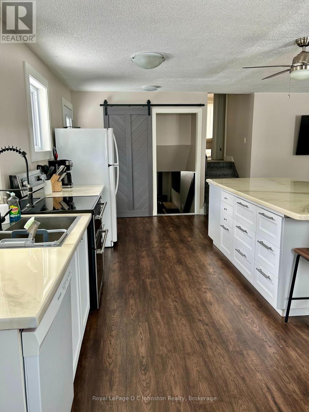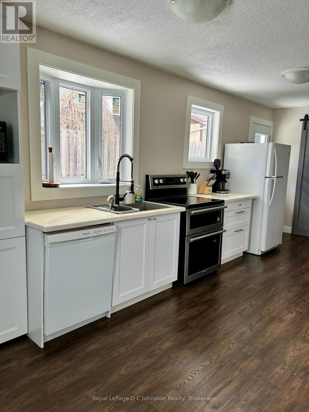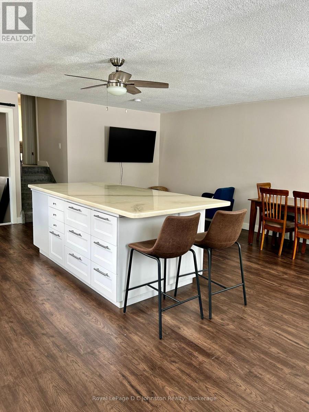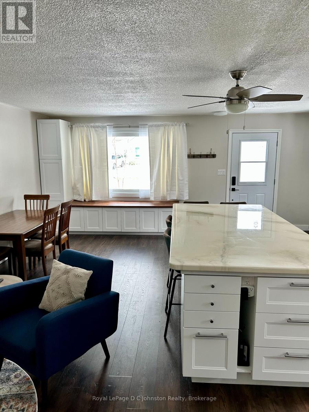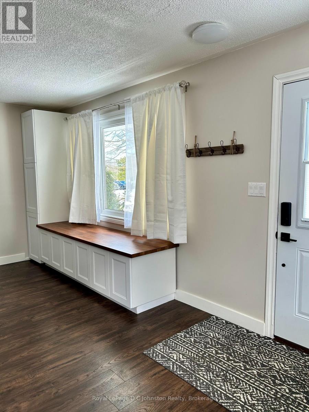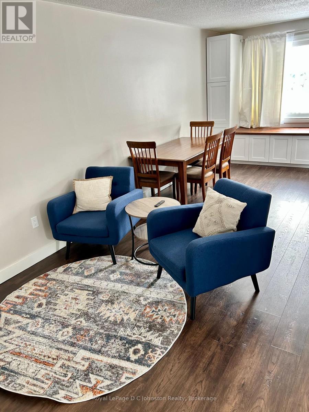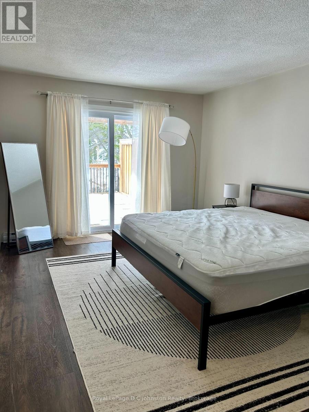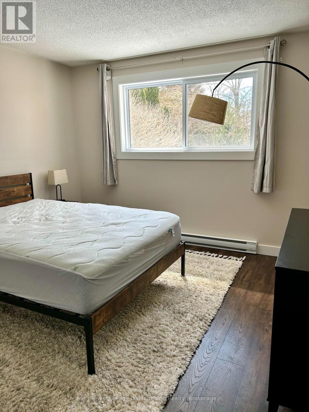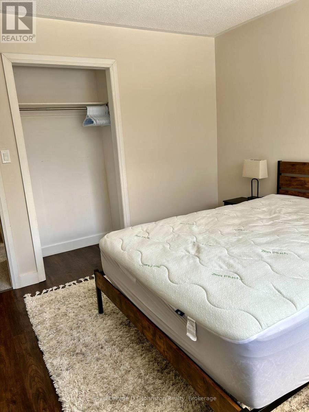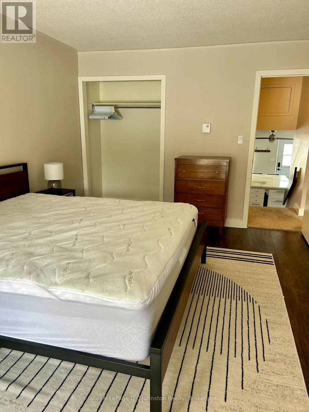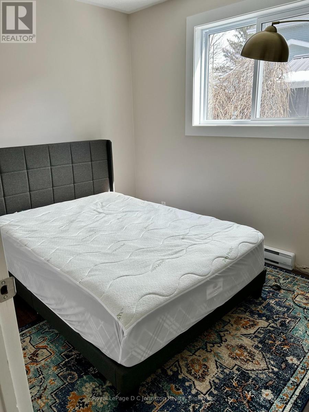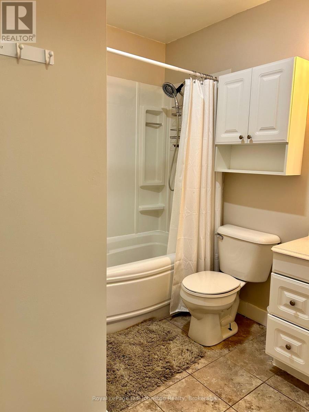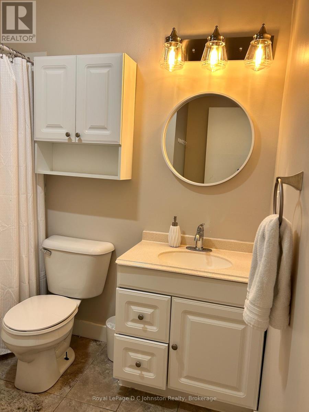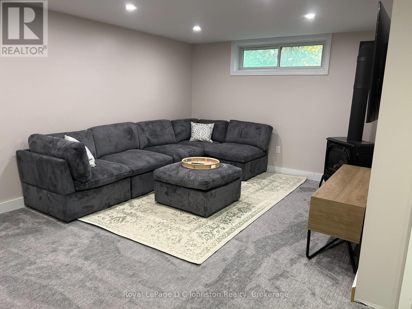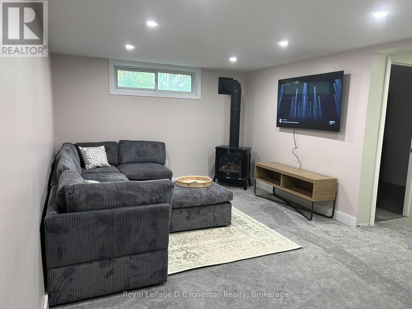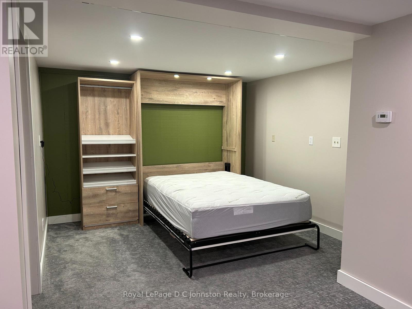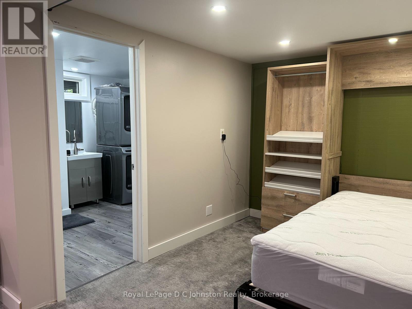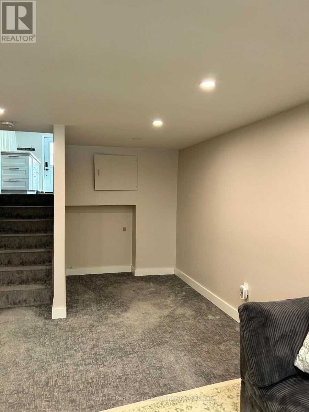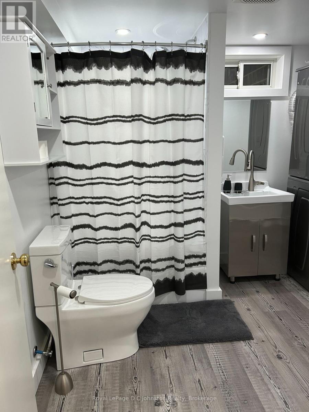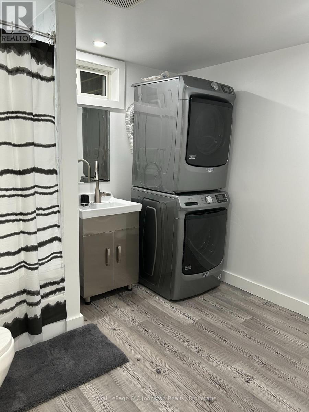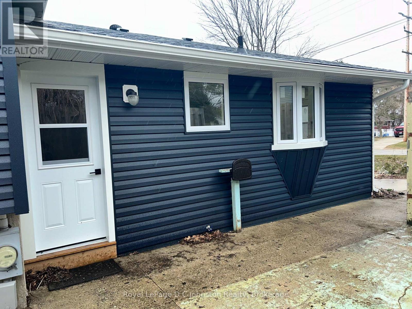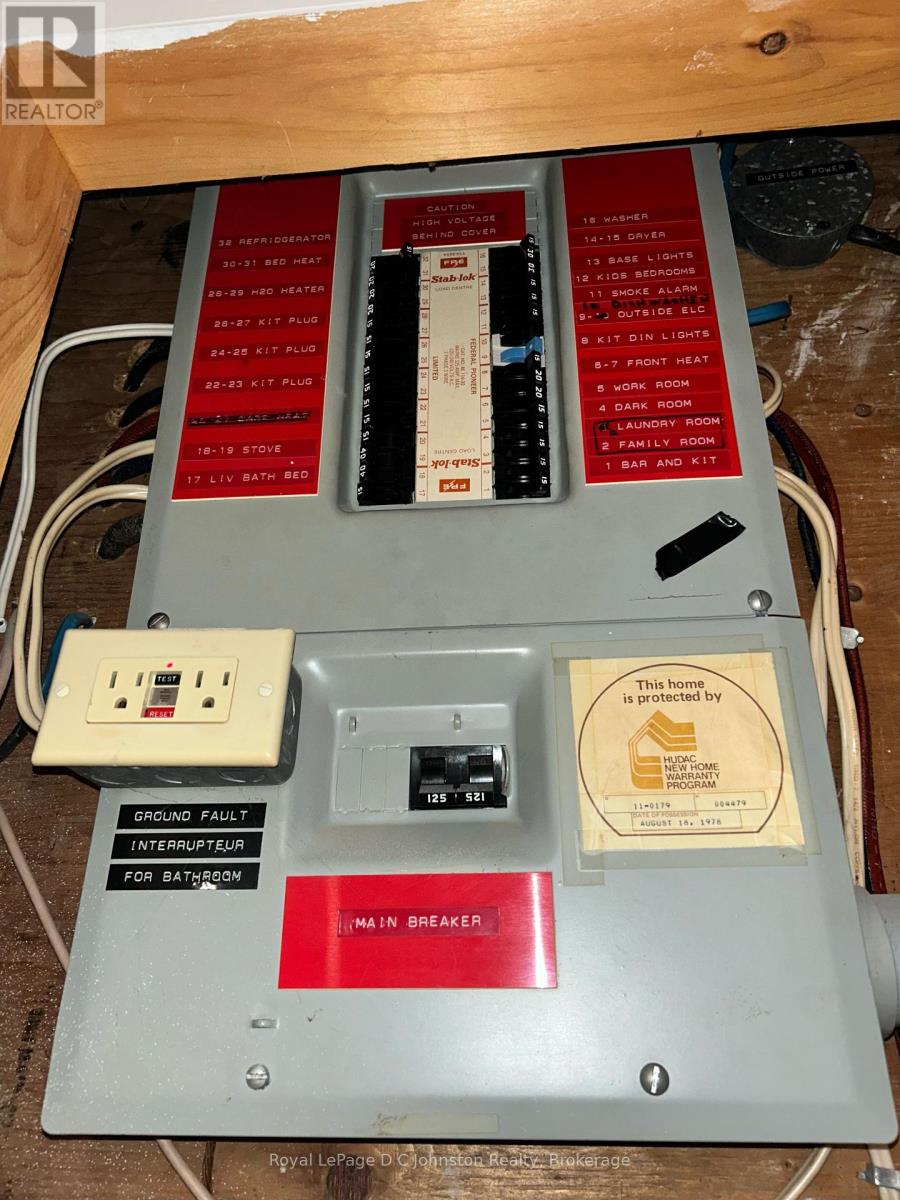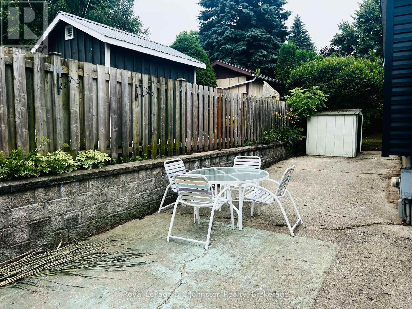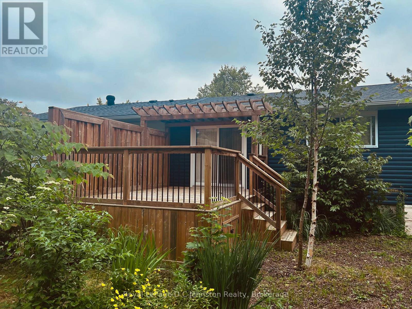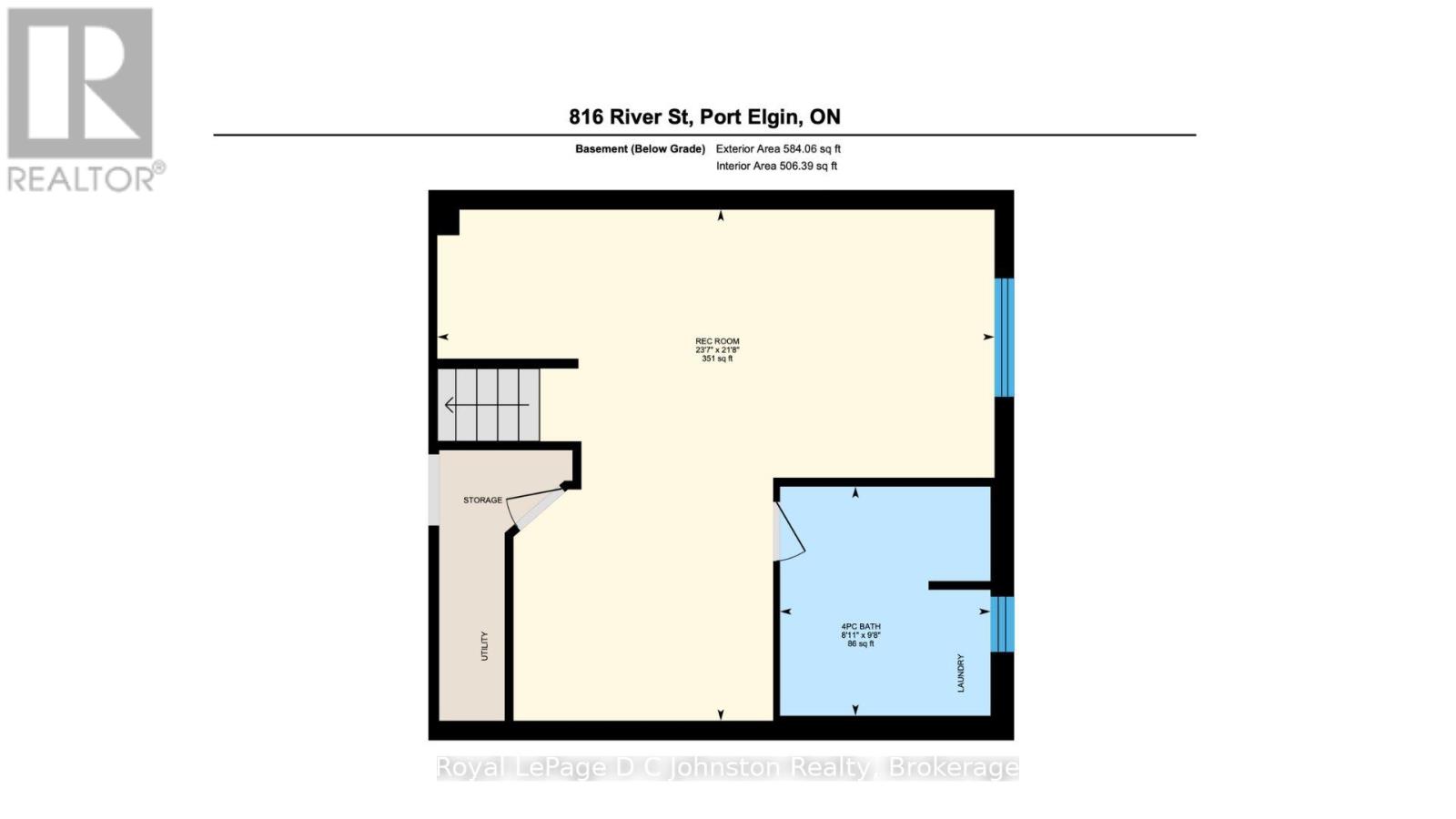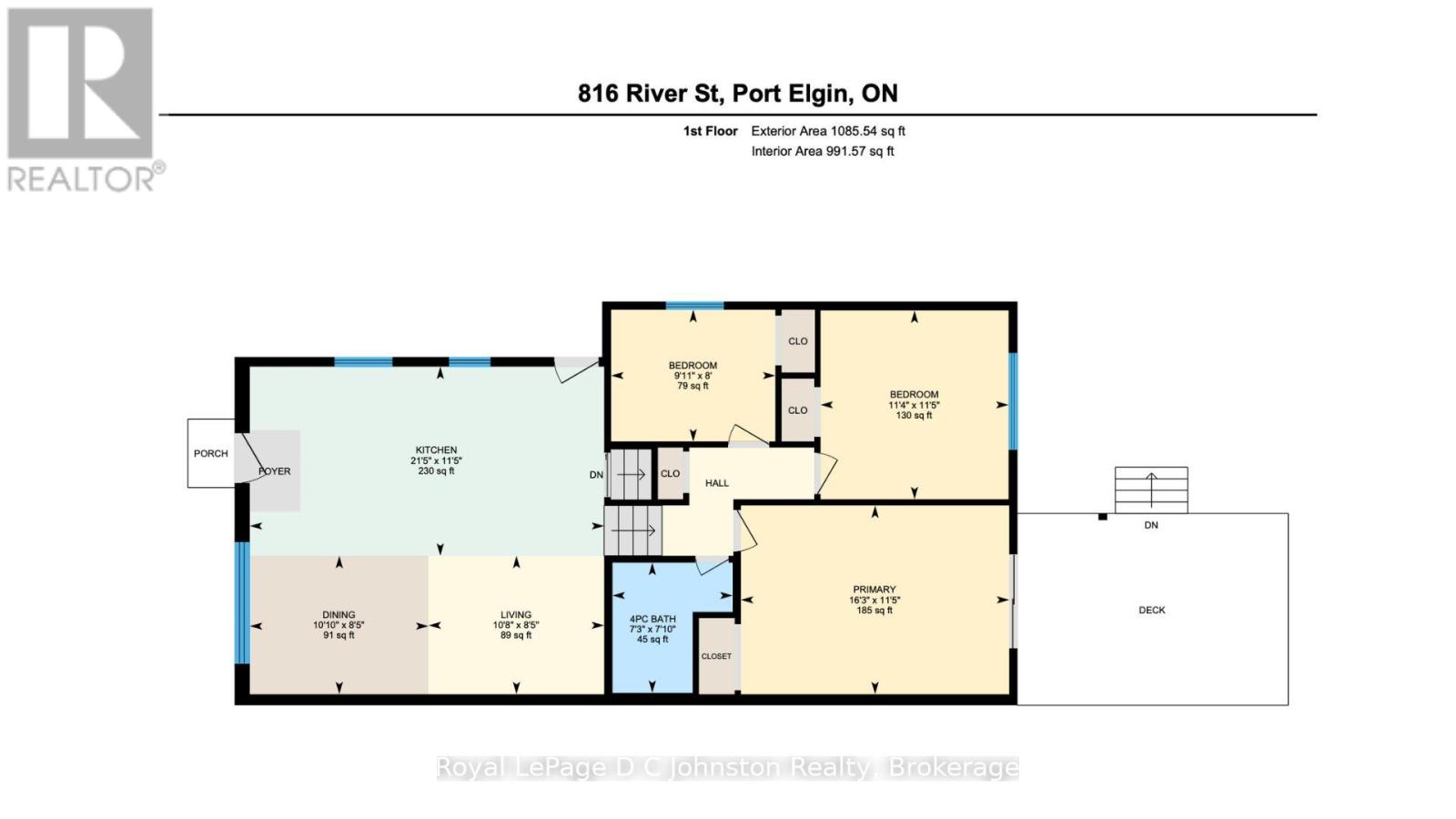816 River Street E Saugeen Shores, Ontario N0H 2C4
$479,000
Step into this beautifully updated 3-bedroom, 2-bath semi-detached 3 level backsplit, ideally located on a quiet street just steps from the scenic Rail Trail and a short walk to vibrant downtown Port Elgin.This charming 3-level home has seen extensive upgrades over the years and features a stylish galley kitchen with modern cabinetry, newer appliances, and a large island truly a chefs delight. The open-concept main level offers a warm and inviting atmosphere, perfect for entertaining, with large windows that fill the space with natural light.The fully finished lower level offers excellent flexibility with a cozy family room, a convenient Murphy bed for overnight guests, a second full bathroom with integrated laundry, and ample storage, ideal for families, visitors, or a home office setup.Outside, enjoy your private backyard oasis on a mature lot, complete with a spacious deck perfect for relaxing or hosting friends on warm summer nights.With tasteful upgrades throughout, this home is truly move-in ready. Whether you're a first-time buyer, downsizing, or a savvy investor, 816 River Street is a smart choice in one of Port Elgins most desirable and walkable neighborhoods. (id:54532)
Property Details
| MLS® Number | X12189604 |
| Property Type | Single Family |
| Community Name | Saugeen Shores |
| Equipment Type | Water Heater |
| Parking Space Total | 3 |
| Rental Equipment Type | Water Heater |
| Structure | Deck |
Building
| Bathroom Total | 2 |
| Bedrooms Above Ground | 3 |
| Bedrooms Below Ground | 1 |
| Bedrooms Total | 4 |
| Amenities | Fireplace(s) |
| Appliances | Water Heater, Dishwasher, Dryer, Stove, Washer, Refrigerator |
| Basement Type | Partial |
| Construction Style Attachment | Semi-detached |
| Construction Style Split Level | Backsplit |
| Exterior Finish | Vinyl Siding, Brick |
| Fireplace Present | Yes |
| Fireplace Total | 1 |
| Fireplace Type | Free Standing Metal |
| Foundation Type | Concrete |
| Heating Fuel | Electric |
| Heating Type | Baseboard Heaters |
| Size Interior | 700 - 1,100 Ft2 |
| Type | House |
| Utility Water | Municipal Water |
Parking
| No Garage |
Land
| Acreage | No |
| Sewer | Sanitary Sewer |
| Size Depth | 131 Ft ,9 In |
| Size Frontage | 33 Ft ,4 In |
| Size Irregular | 33.4 X 131.8 Ft |
| Size Total Text | 33.4 X 131.8 Ft |
| Zoning Description | R2 |
Rooms
| Level | Type | Length | Width | Dimensions |
|---|---|---|---|---|
| Second Level | Bedroom | 3.48 m | 3.47 m | 3.48 m x 3.47 m |
| Second Level | Bedroom 2 | 2.43 m | 3.03 m | 2.43 m x 3.03 m |
| Second Level | Primary Bedroom | 3.48 m | 4.95 m | 3.48 m x 4.95 m |
| Second Level | Bathroom | 2.4 m | 2.22 m | 2.4 m x 2.22 m |
| Basement | Family Room | 6.6 m | 7.2 m | 6.6 m x 7.2 m |
| Basement | Bathroom | 2.96 m | 2.72 m | 2.96 m x 2.72 m |
| Main Level | Kitchen | 3.49 m | 6.53 m | 3.49 m x 6.53 m |
| Main Level | Living Room | 2.55 m | 3.24 m | 2.55 m x 3.24 m |
| Main Level | Dining Room | 2.55 m | 3.3 m | 2.55 m x 3.3 m |
Utilities
| Cable | Available |
| Electricity | Installed |
| Sewer | Installed |
https://www.realtor.ca/real-estate/28401776/816-river-street-e-saugeen-shores-saugeen-shores
Contact Us
Contact us for more information
Dawna Mcquarrie
Salesperson

