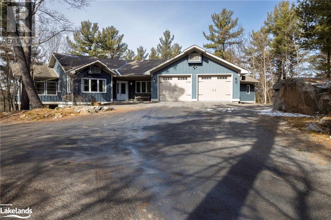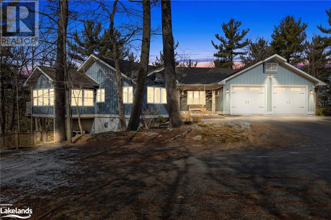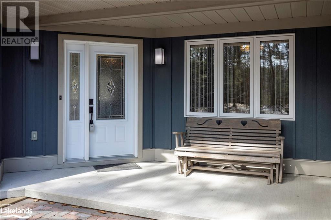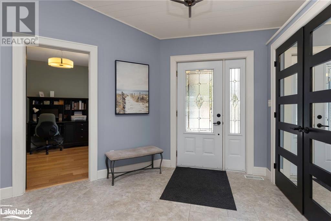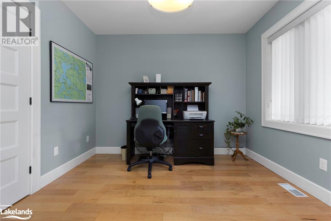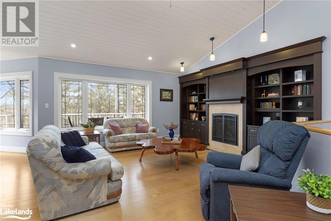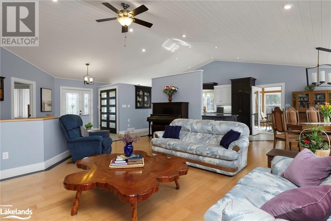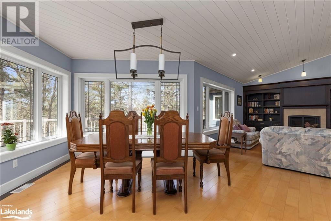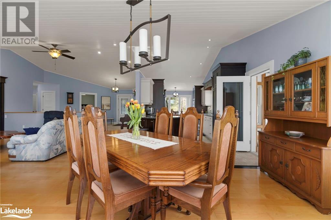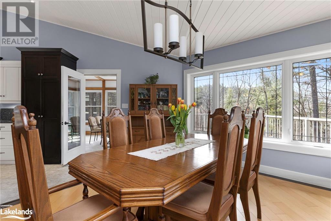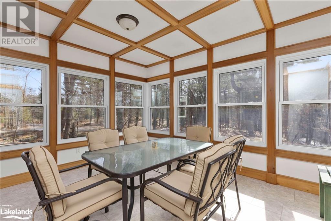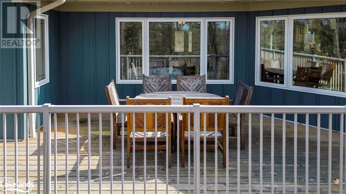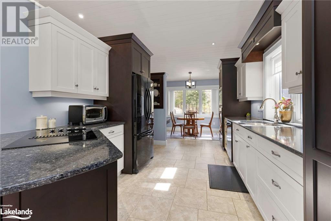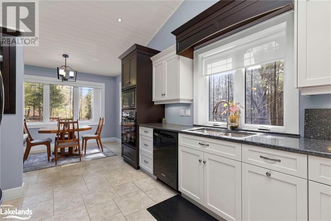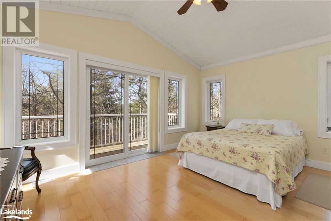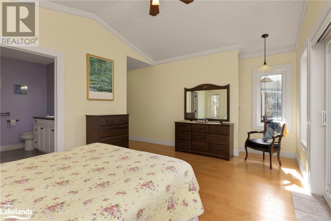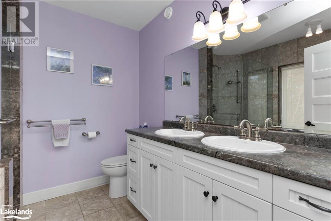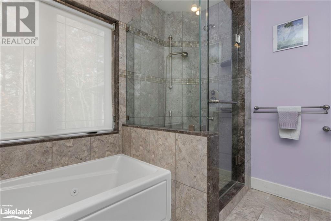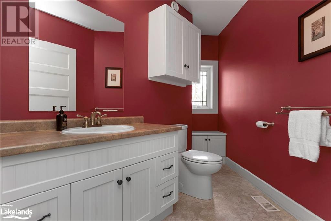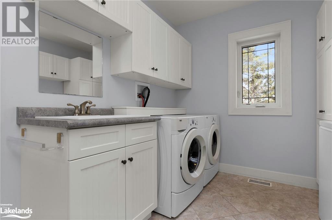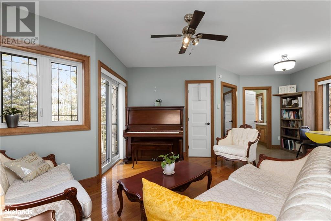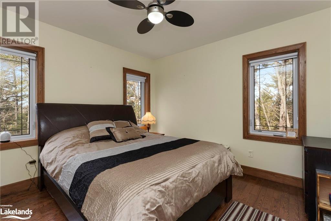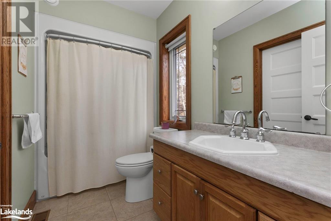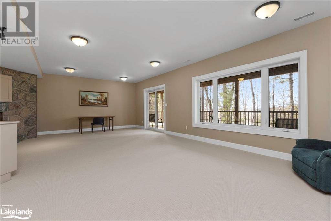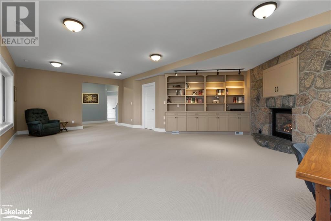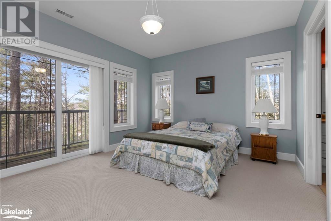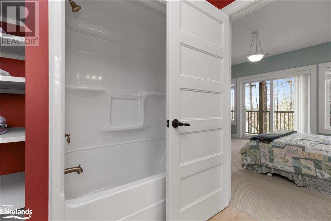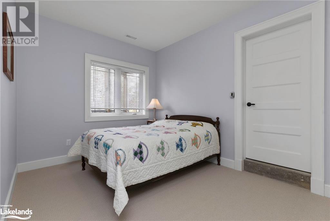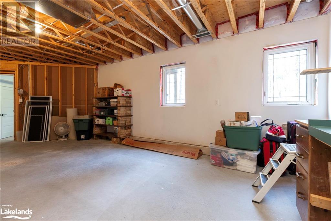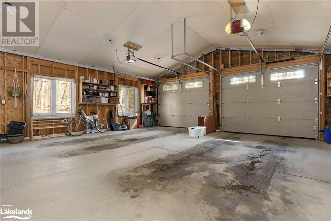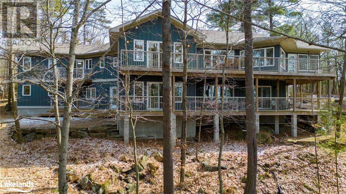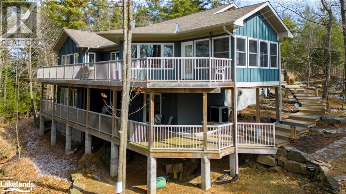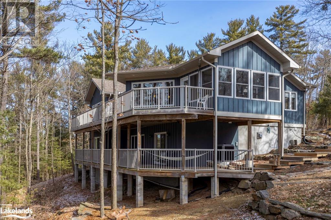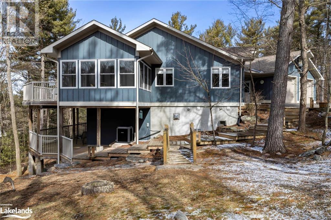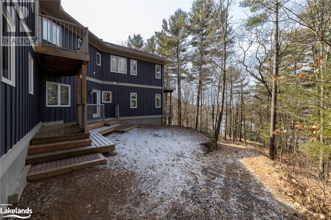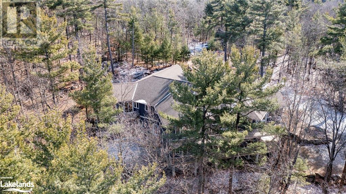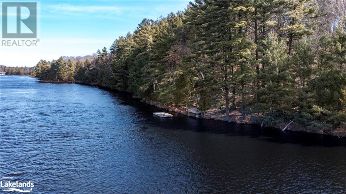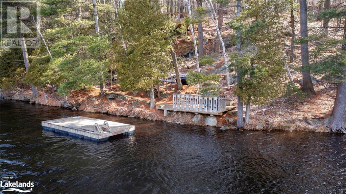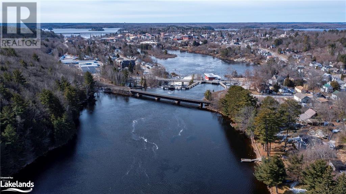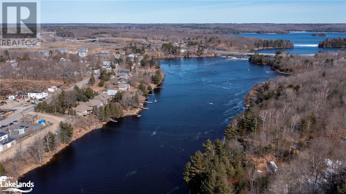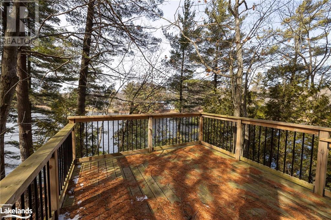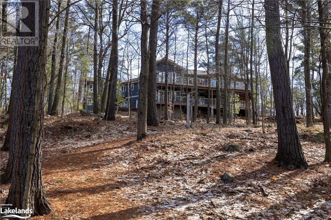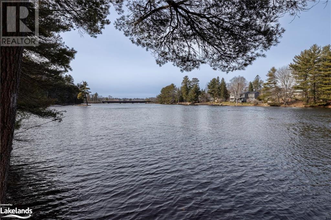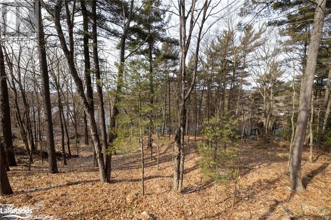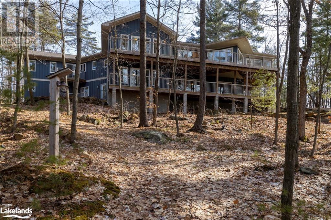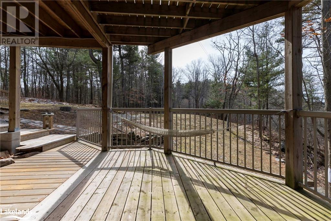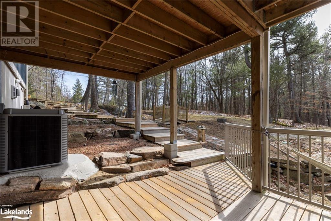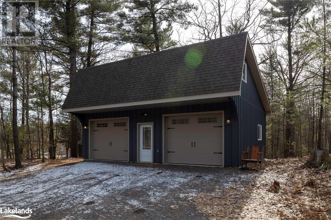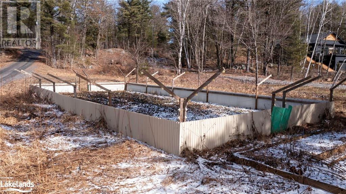LOADING
$1,549,000
Come in to experience the exclusive privacy of this 4-season home or cottage that was beautifully crafted and lovingly built in 2012. Minutes from Parry Sound, this magnificent custom waterfront property is nestled on over 4 acres with its own dock to enjoy an early morning paddle along the shore. The trail to the waterfront leads to a private balcony overlooking the water with a perfect view of the evening sky. Inside, there’s plenty of room to host your family gatherings in the spacious living area, and a fully contained in-law suite on the main level. The craftsmanship of the wood floors, modern white chunky wood trim and doors, painted pine cathedral ceilings, and black hardware throughout the home, creates a warm welcoming feeling from the moment you walk in the front door. The open concept kitchen/living/dining area is bright and spacious, with a walkout off the kitchen to the 3-season screened-in porch and decks looking out to the forest and waterfront below. Cozy up on the couch in the evenings with the flame of the fireplace flickering as you read your book or gather with friends. You will find 2+1 bedrooms on the main floor, an ensuite and 1 1/2 more baths, as well as a large laundry area. Downstairs there's an extra large recreation room with another beautiful propane fireplace surrounded by stone, and another 2 bright bedrooms . The sliding doors walkout to your private forested oasis where you can head down the path to the water. In addition to the attached 2 car garage, you will find a detached double garage that will fit all of your toys or act as a fantastic workshop. Try your hand at growing your own fruits and vegetables in the large fenced in garden located close to the driveway entrance. This property has it all and pride of ownership is evident. Come and see for yourself and make this gorgeous property your cottage or forever home. Start creating your memories today! (id:54532)
Property Details
| MLS® Number | 40551023 |
| Property Type | Single Family |
| Amenities Near By | Beach, Hospital, Park, Place Of Worship, Schools, Shopping |
| Communication Type | High Speed Internet |
| Community Features | Quiet Area, School Bus |
| Equipment Type | Propane Tank |
| Features | Visual Exposure, Crushed Stone Driveway, Recreational, Automatic Garage Door Opener, In-law Suite |
| Parking Space Total | 8 |
| Rental Equipment Type | Propane Tank |
| Structure | Workshop |
| Water Front Name | Seguin River |
| Water Front Type | Waterfront |
Building
| Bathroom Total | 4 |
| Bedrooms Above Ground | 3 |
| Bedrooms Below Ground | 2 |
| Bedrooms Total | 5 |
| Appliances | Central Vacuum, Dishwasher, Dryer, Freezer, Oven - Built-in, Refrigerator, Stove, Washer, Microwave Built-in, Window Coverings, Garage Door Opener |
| Architectural Style | Bungalow |
| Basement Development | Partially Finished |
| Basement Type | Full (partially Finished) |
| Constructed Date | 2012 |
| Construction Material | Wood Frame |
| Construction Style Attachment | Detached |
| Cooling Type | Central Air Conditioning |
| Exterior Finish | Wood |
| Fire Protection | Smoke Detectors |
| Fireplace Fuel | Propane |
| Fireplace Present | Yes |
| Fireplace Total | 2 |
| Fireplace Type | Other - See Remarks |
| Fixture | Ceiling Fans |
| Foundation Type | Block |
| Half Bath Total | 1 |
| Heating Fuel | Propane |
| Heating Type | Forced Air |
| Stories Total | 1 |
| Size Interior | 4793 |
| Type | House |
| Utility Water | Drilled Well |
Parking
| Attached Garage | |
| Detached Garage |
Land
| Access Type | Road Access, Highway Access, Highway Nearby |
| Acreage | Yes |
| Land Amenities | Beach, Hospital, Park, Place Of Worship, Schools, Shopping |
| Sewer | Septic System |
| Size Frontage | 228 Ft |
| Size Irregular | 4.06 |
| Size Total | 4.06 Ac|2 - 4.99 Acres |
| Size Total Text | 4.06 Ac|2 - 4.99 Acres |
| Surface Water | River/stream |
| Zoning Description | S.p. 26.72 |
Rooms
| Level | Type | Length | Width | Dimensions |
|---|---|---|---|---|
| Lower Level | 4pc Bathroom | 9'9'' x 7'3'' | ||
| Lower Level | Workshop | 29'3'' x 17'6'' | ||
| Lower Level | Utility Room | 38'3'' x 12'9'' | ||
| Lower Level | Bedroom | 12'6'' x 13'4'' | ||
| Lower Level | Recreation Room | 29'11'' x 23'11'' | ||
| Lower Level | Bedroom | 17'7'' x 12'6'' | ||
| Main Level | Dining Room | 12'9'' x 16'7'' | ||
| Main Level | Kitchen | 20'11'' x 17'8'' | ||
| Main Level | 4pc Bathroom | 10'1'' x 5'2'' | ||
| Main Level | Bedroom | 11'1'' x 11'5'' | ||
| Main Level | Sunroom | 12'1'' x 15'8'' | ||
| Main Level | Breakfast | 12'3'' x 9'9'' | ||
| Main Level | Living Room | 16'3'' x 13'8'' | ||
| Main Level | Kitchen | 12'3'' x 14'5'' | ||
| Main Level | 2pc Bathroom | 8'7'' x 4'9'' | ||
| Main Level | Full Bathroom | 8'10'' x 9'5'' | ||
| Main Level | Laundry Room | 9'0'' x 8'7'' | ||
| Main Level | Bedroom | 10'0'' x 9'0'' | ||
| Main Level | Primary Bedroom | 17'1'' x 19'4'' |
Utilities
| Electricity | Available |
| Telephone | Available |
https://www.realtor.ca/real-estate/26620365/82-louisa-street-parry-sound
Interested?
Contact us for more information
Denise George
Salesperson
www.dealwithdenise.com/
https://www.facebook.com/denisegeorgerealestate
www.linkedin.com/in/denisegeorgerealtor
denise.george.realtor/
No Favourites Found

Sotheby's International Realty Canada, Brokerage
243 Hurontario St,
Collingwood, ON L9Y 2M1
Rioux Baker Team Contacts
Click name for contact details.
Sherry Rioux*
Direct: 705-443-2793
EMAIL SHERRY
Emma Baker*
Direct: 705-444-3989
EMAIL EMMA
Jacki Binnie**
Direct: 705-441-1071
EMAIL JACKI
Craig Davies**
Direct: 289-685-8513
EMAIL CRAIG
Hollie Knight**
Direct: 705-994-2842
EMAIL HOLLIE
Almira Haupt***
Direct: 705-416-1499 ext. 25
EMAIL ALMIRA
Lori York**
Direct: 705 606-6442
EMAIL LORI
*Broker **Sales Representative ***Admin
No Favourites Found
Ask a Question
[
]

The trademarks REALTOR®, REALTORS®, and the REALTOR® logo are controlled by The Canadian Real Estate Association (CREA) and identify real estate professionals who are members of CREA. The trademarks MLS®, Multiple Listing Service® and the associated logos are owned by The Canadian Real Estate Association (CREA) and identify the quality of services provided by real estate professionals who are members of CREA. The trademark DDF® is owned by The Canadian Real Estate Association (CREA) and identifies CREA's Data Distribution Facility (DDF®)
April 27 2024 09:41:15
Muskoka Haliburton Orillia – The Lakelands Association of REALTORS®
Royal LePage Team Advantage Realty, Brokerage, Parry Sound

