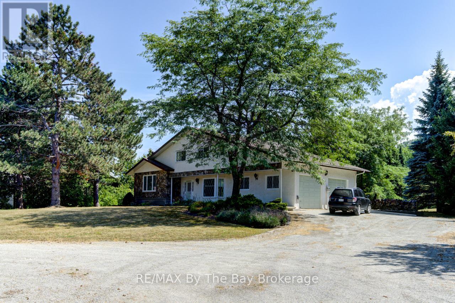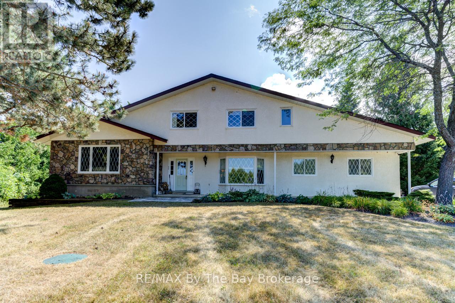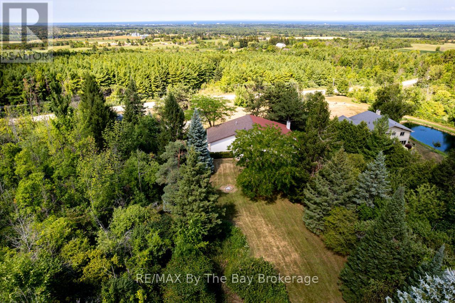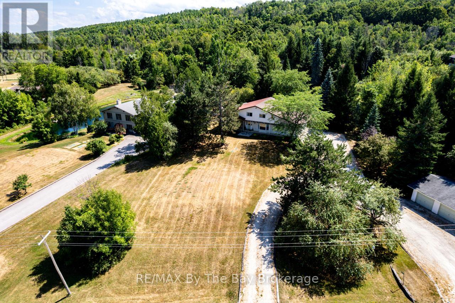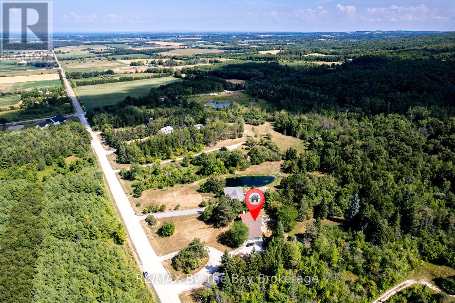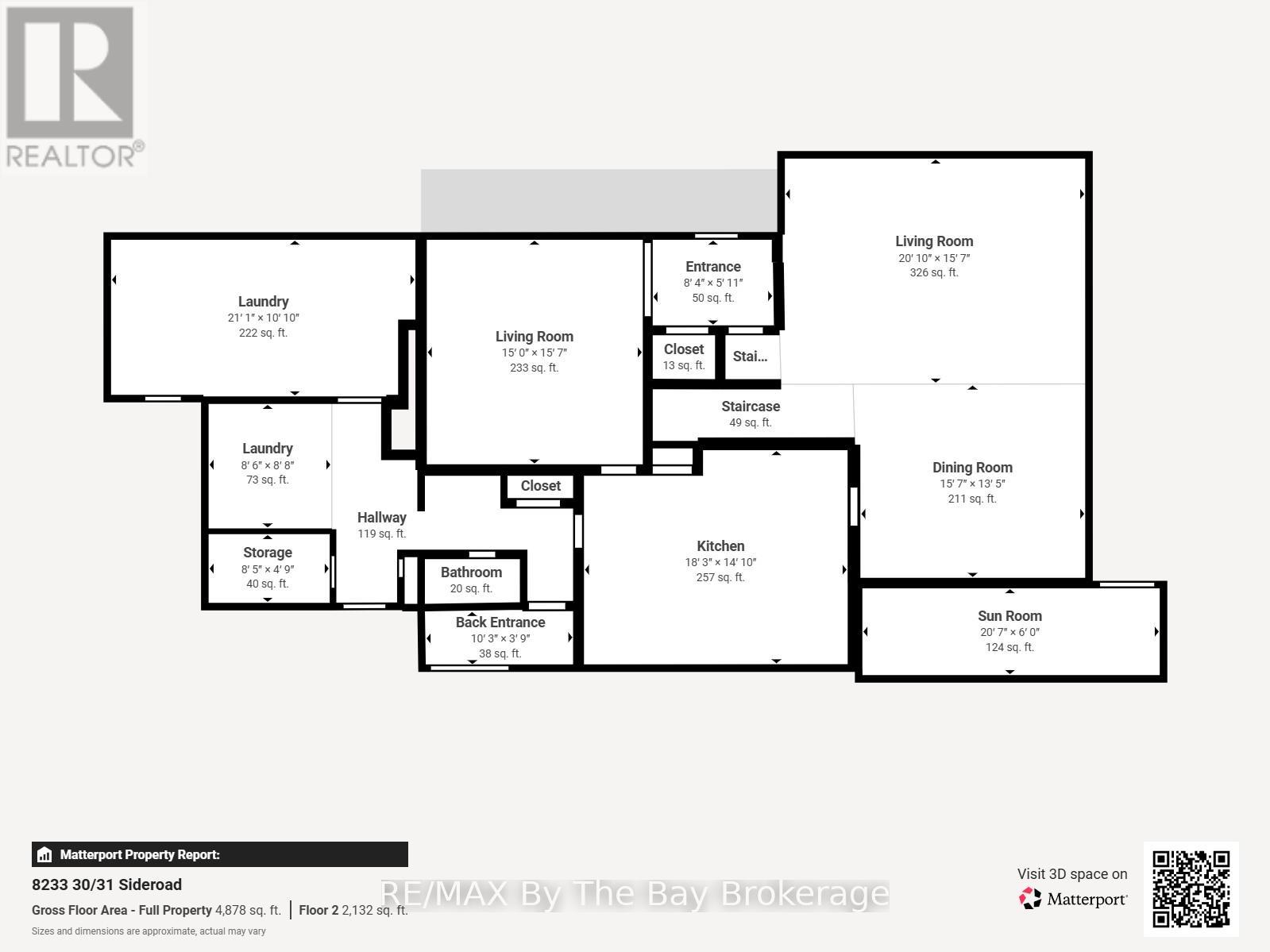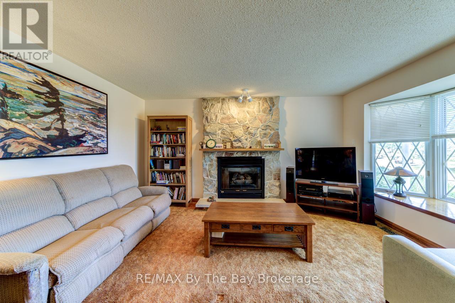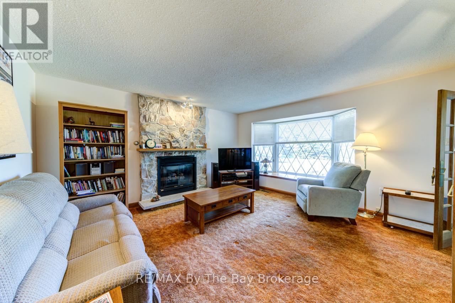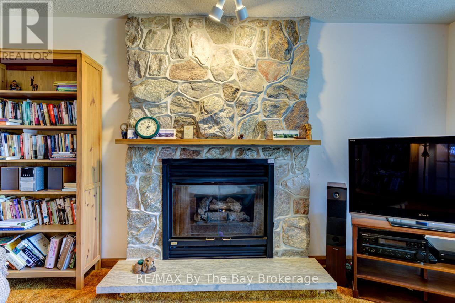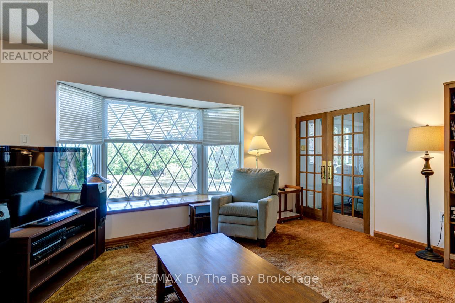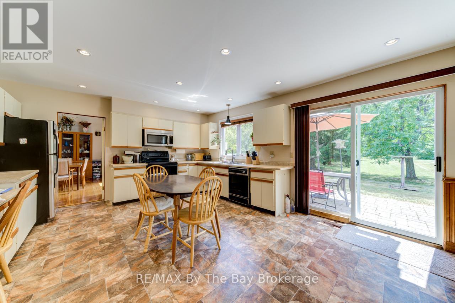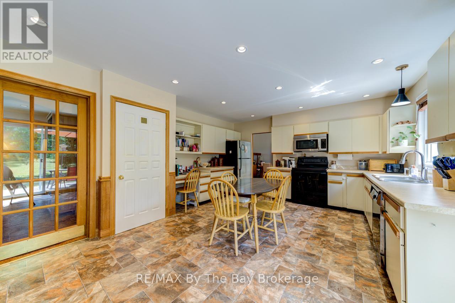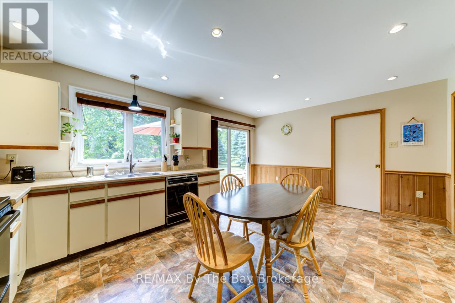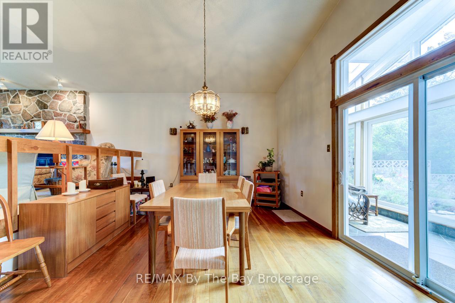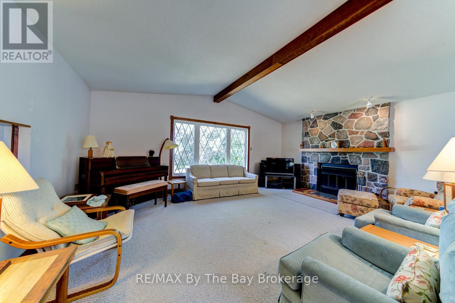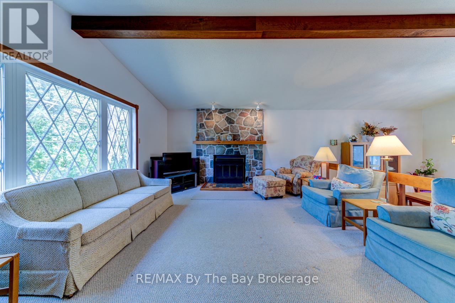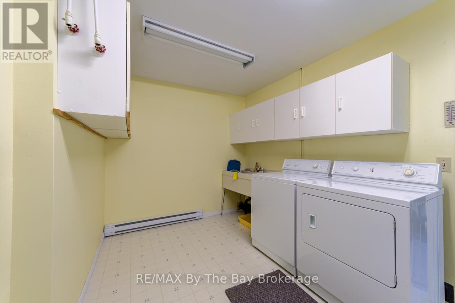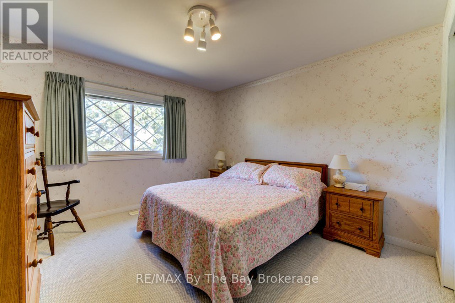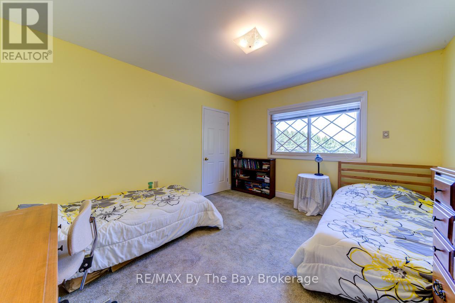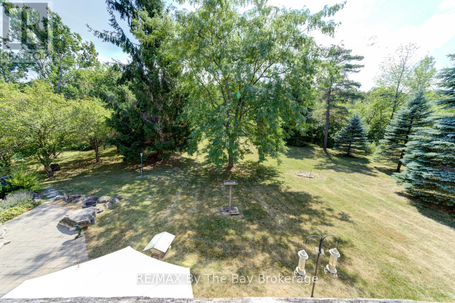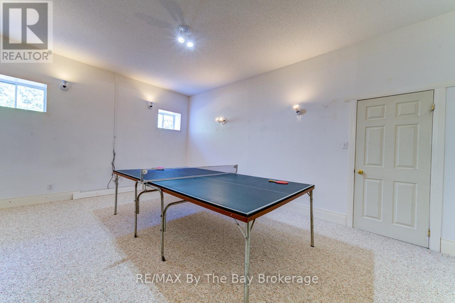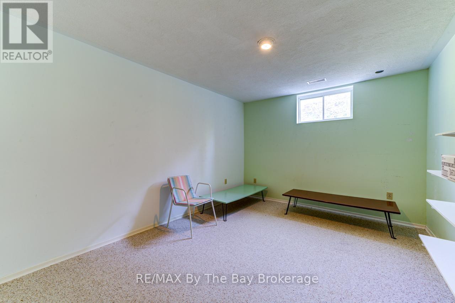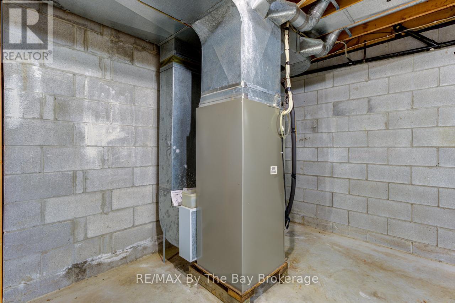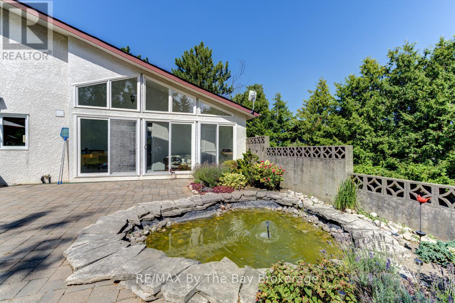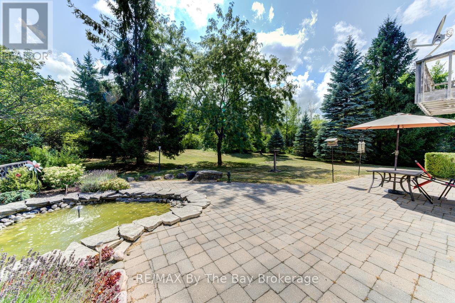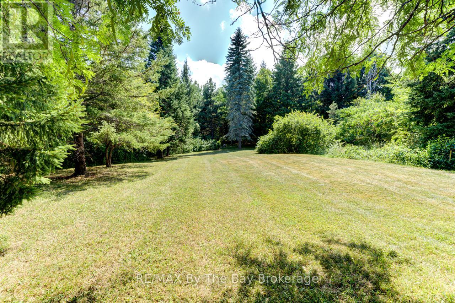8223 30/31 Side Road Clearview, Ontario L0M 1P0
$1,100,000
Country Living, Minutes from Town! Wake up to birdsong, enjoy nature in your backyard, and explore the nearby Bruce Trail, all just 10 minutes from Collingwood! Discover this charming 3-bedroom 3 bath 3859sqft home nestled on over 2 acres in a serene setting with easy access to Collingwood, Blue Mountain and the Bruce Trail. Enjoy the sun-filled eat-in kitchen with walkout to the backyard, where you'll be surrounded by trees, birds, and privacy. Featuring a family room with propane gas fireplace and formal living room with vaulted ceilings and wood burning fireplace. Heat Pump offers economical heating throughout. Brand new water softener system. The full, partially finished basement offers plenty of space to customize, while the current laundry, storage, and workshop area could be converted back into an attached double-car garage. A separate detached two-car garage, ample parking, and sweeping views add to the appeal. On school bus route. This property offers endless potential, bring your ideas and make it your own! (id:54532)
Property Details
| MLS® Number | S12348121 |
| Property Type | Single Family |
| Community Name | Rural Clearview |
| Amenities Near By | Place Of Worship |
| Community Features | School Bus |
| Features | Wooded Area, Sloping |
| Parking Space Total | 8 |
| Structure | Porch |
Building
| Bathroom Total | 3 |
| Bedrooms Above Ground | 3 |
| Bedrooms Total | 3 |
| Age | 31 To 50 Years |
| Amenities | Fireplace(s) |
| Appliances | Garage Door Opener Remote(s), Water Heater, Dishwasher, Dryer, Freezer, Stove, Washer, Refrigerator |
| Basement Development | Partially Finished |
| Basement Type | Full (partially Finished) |
| Construction Style Attachment | Detached |
| Cooling Type | Central Air Conditioning |
| Exterior Finish | Stone, Stucco |
| Fireplace Present | Yes |
| Fireplace Total | 2 |
| Foundation Type | Concrete |
| Half Bath Total | 1 |
| Heating Fuel | Electric, Other |
| Heating Type | Heat Pump, Not Known |
| Stories Total | 2 |
| Size Interior | 3,000 - 3,500 Ft2 |
| Type | House |
| Utility Water | Drilled Well |
Parking
| Detached Garage | |
| Garage |
Land
| Acreage | Yes |
| Land Amenities | Place Of Worship |
| Landscape Features | Landscaped |
| Sewer | Septic System |
| Size Depth | 462 Ft ,10 In |
| Size Frontage | 199 Ft ,9 In |
| Size Irregular | 199.8 X 462.9 Ft |
| Size Total Text | 199.8 X 462.9 Ft|2 - 4.99 Acres |
| Zoning Description | Residential |
Rooms
| Level | Type | Length | Width | Dimensions |
|---|---|---|---|---|
| Second Level | Primary Bedroom | 2.44 m | 4.57 m | 2.44 m x 4.57 m |
| Second Level | Bedroom | 2.44 m | 4.05 m | 2.44 m x 4.05 m |
| Second Level | Bedroom 2 | 2.47 m | 3.69 m | 2.47 m x 3.69 m |
| Main Level | Kitchen | 4.51 m | 5.58 m | 4.51 m x 5.58 m |
| Main Level | Dining Room | 4.08 m | 4.75 m | 4.08 m x 4.75 m |
| Main Level | Living Room | 4.75 m | 6.64 m | 4.75 m x 6.64 m |
| Main Level | Family Room | 4.75 m | 4.75 m | 4.75 m x 4.75 m |
| Main Level | Laundry Room | 2.62 m | 2.59 m | 2.62 m x 2.59 m |
| Main Level | Workshop | 3.32 m | 6.43 m | 3.32 m x 6.43 m |
| Main Level | Sunroom | 1.83 m | 6.28 m | 1.83 m x 6.28 m |
Utilities
| Cable | Available |
| Electricity | Installed |
https://www.realtor.ca/real-estate/28741269/8223-3031-side-road-clearview-rural-clearview
Contact Us
Contact us for more information
Cathy Wilde
Broker
www.facebook.com/discoverwasaga
twitter.com/#!/cathywilde
ca.linkedin.com/in/cathywilde

