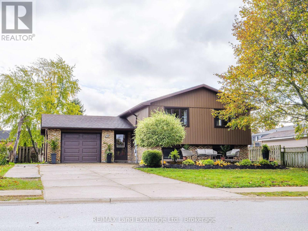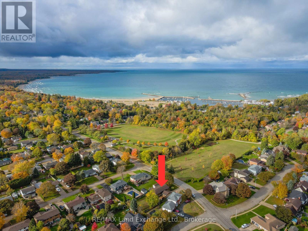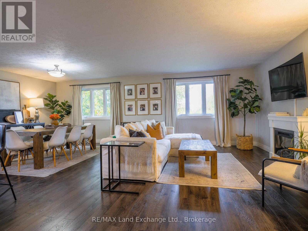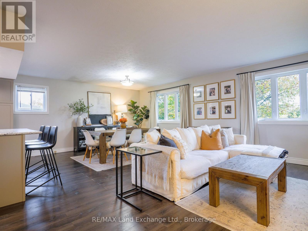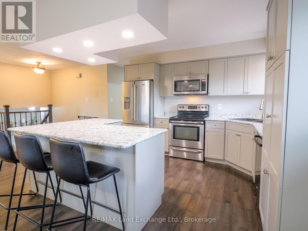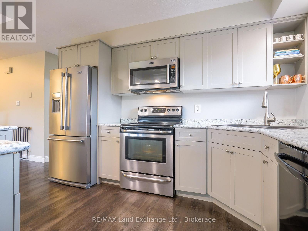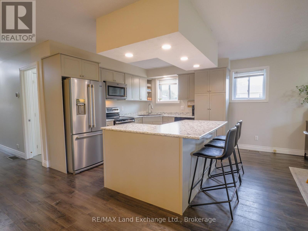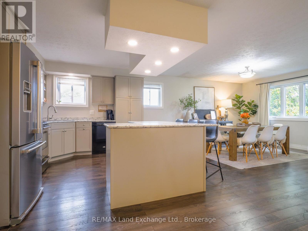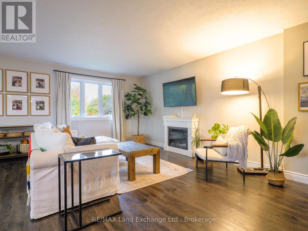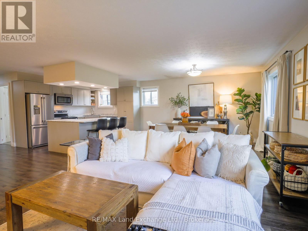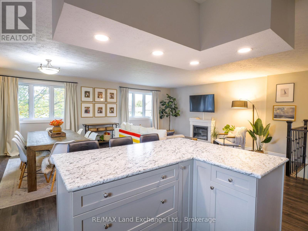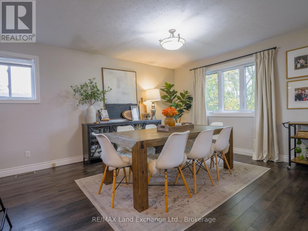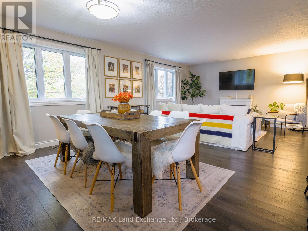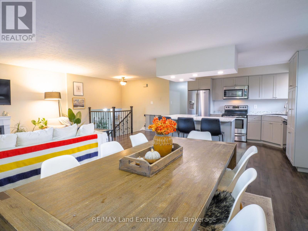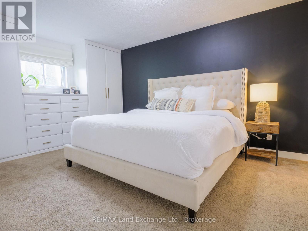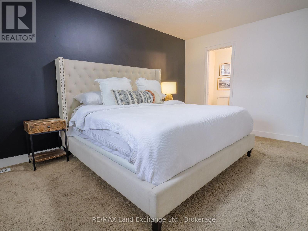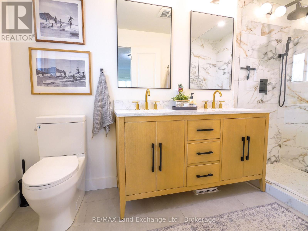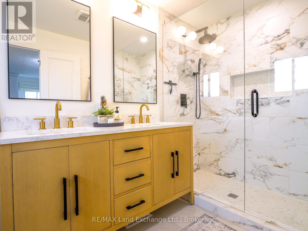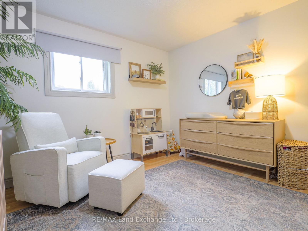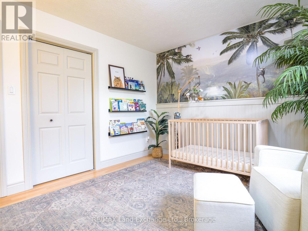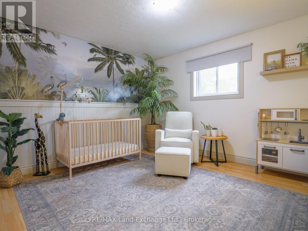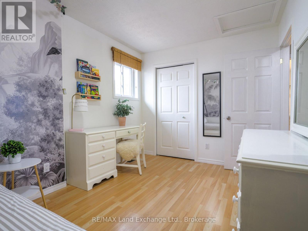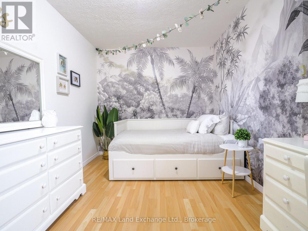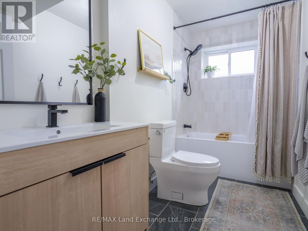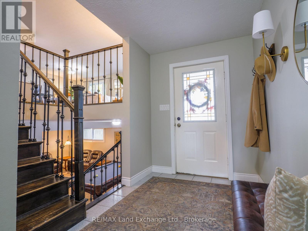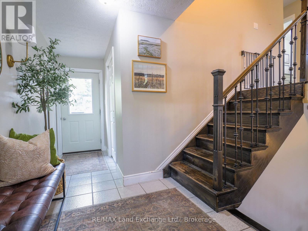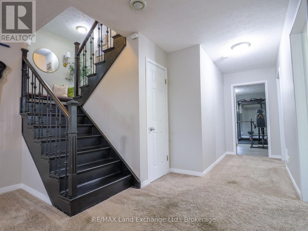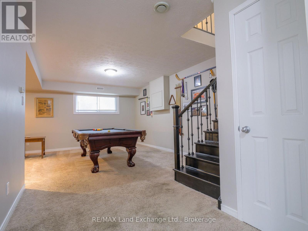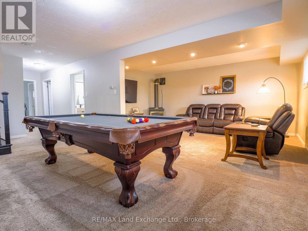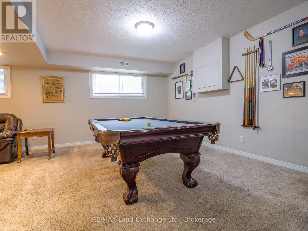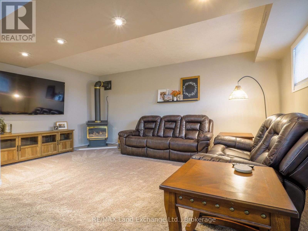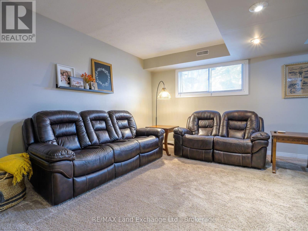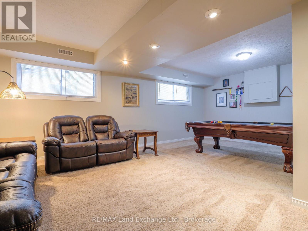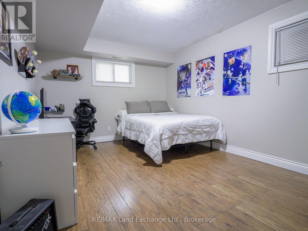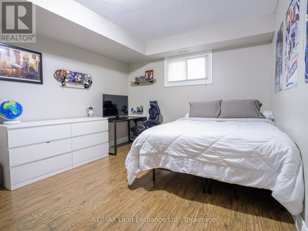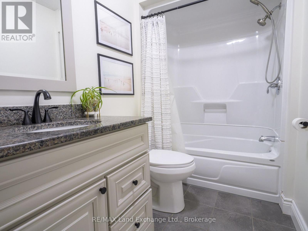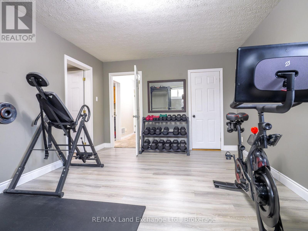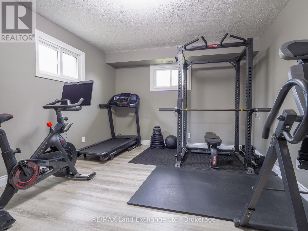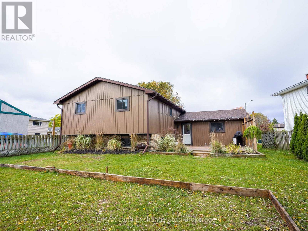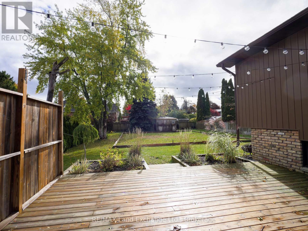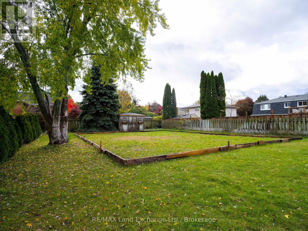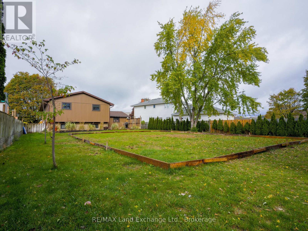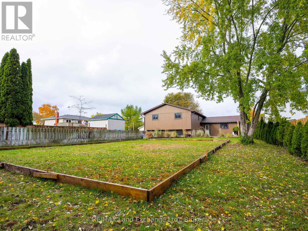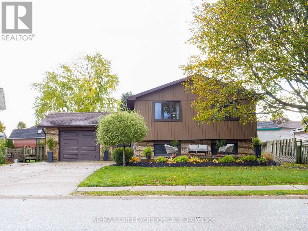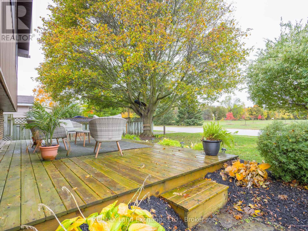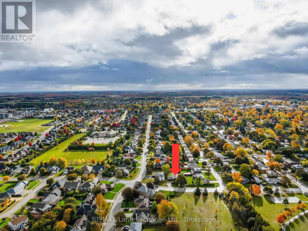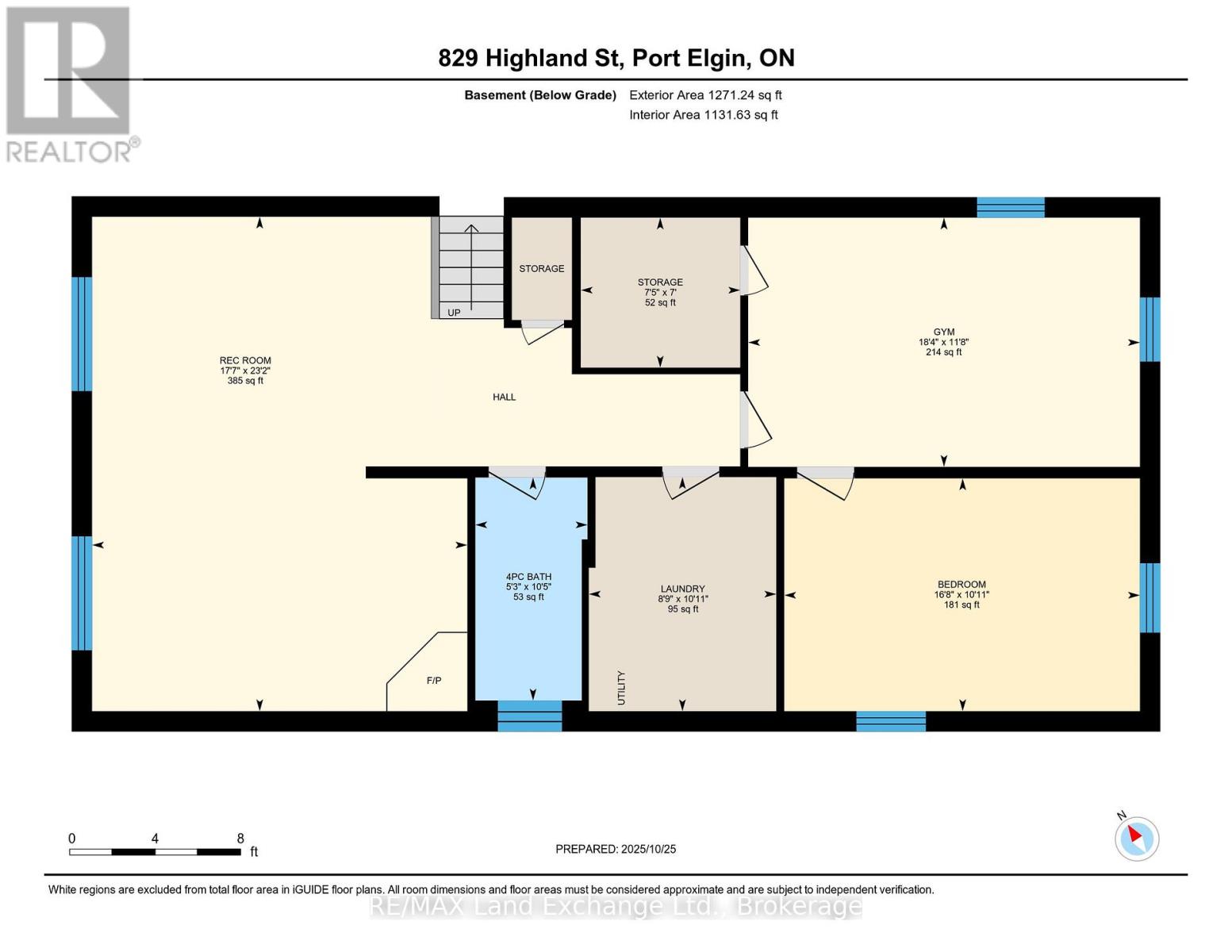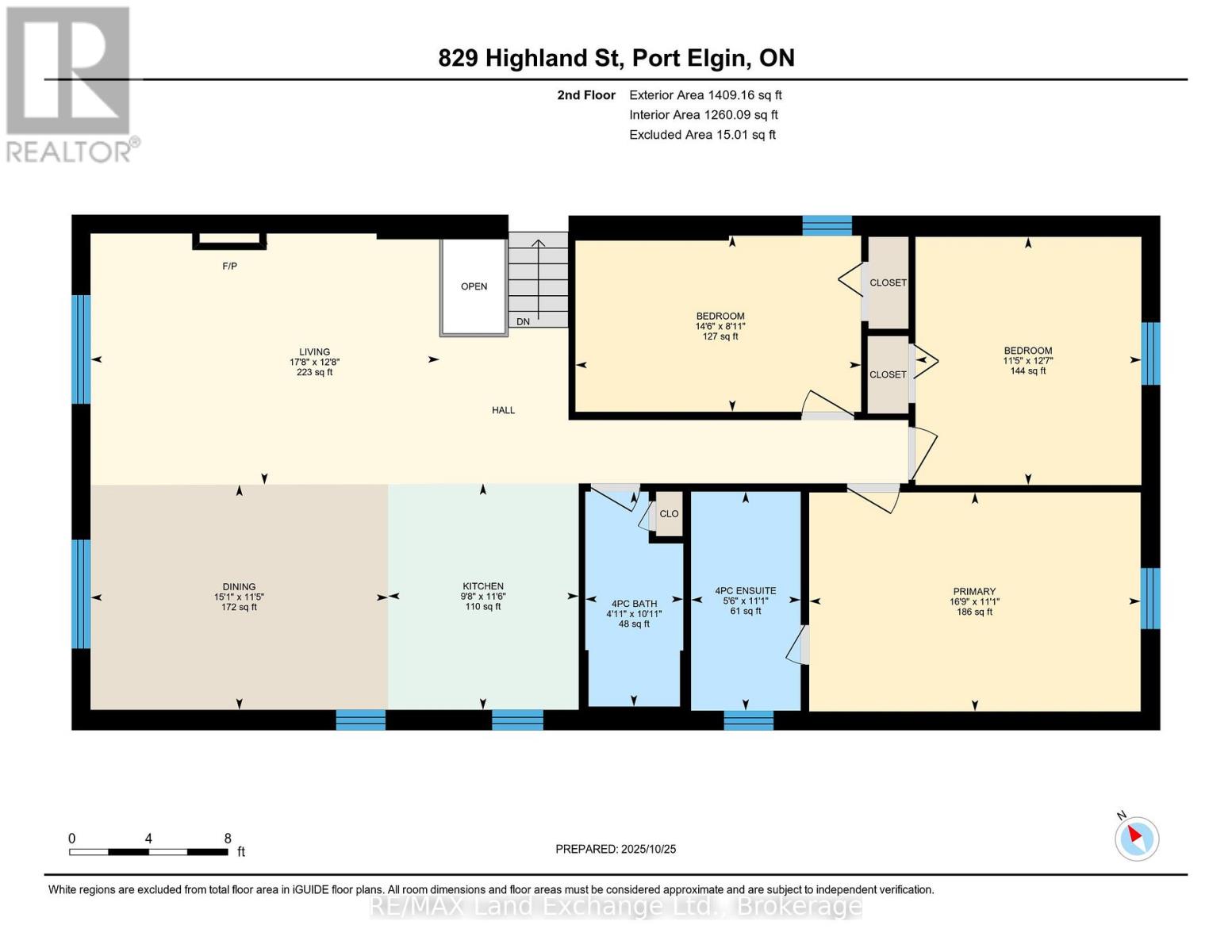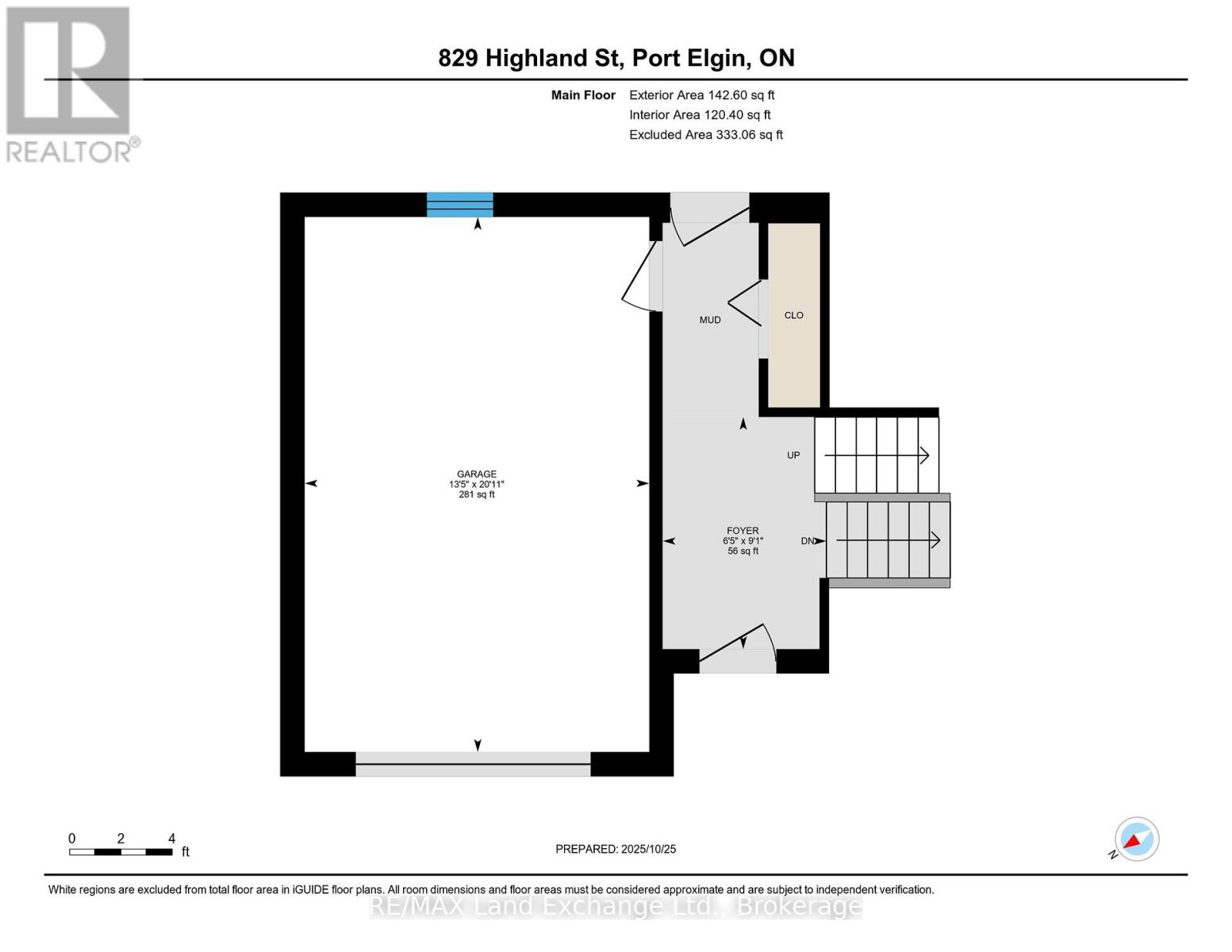829 Highland Street Saugeen Shores, Ontario N0H 2C2
$775,000
Spacious split-entry home in a desirable area of Port Elgin. Perfectly positioned close to elementary school, walking trails, the beach and directly across the road from Nodwell Park. Functional foyer with entry to the upper level, lower level, garage and the backyard. The airy main floor offers an open concept kitchen/living room/ dining room, a 4-piece bathroom, 3 bedrooms, and the primary bedroom features a custom-built-in closet and a stylish 4-piece en-suite. The lower level has a family room, recreational room, 4th bedroom, laundry room, and a 4-piece bathroom. Recent updates include the 4-piece bathroom, ensuite bathroom, and front deck. Highlights include a fireplace in the family room, central air, gas forced air heating, and plenty of parking in the double-wide concrete driveway. The extra-large lot measures 62' x 168', ideal for family fun, an ice pad, or a pool. Entertaining is a breeze with a front deck and a back deck. The backyard is fenced, nicely landscaped and maintained with an irrigation system connected to a sand point watering system. Check out the 3D Tour and book your appointment to view in person. (id:54532)
Property Details
| MLS® Number | X12484241 |
| Property Type | Single Family |
| Community Name | Saugeen Shores |
| Amenities Near By | Beach, Hospital, Park, Schools, Marina |
| Equipment Type | Furnace |
| Features | Level, Sump Pump |
| Parking Space Total | 5 |
| Rental Equipment Type | Furnace |
| Structure | Deck, Shed |
Building
| Bathroom Total | 3 |
| Bedrooms Above Ground | 3 |
| Bedrooms Below Ground | 1 |
| Bedrooms Total | 4 |
| Age | 31 To 50 Years |
| Amenities | Fireplace(s) |
| Appliances | Water Heater, Water Meter, Dishwasher, Dryer, Microwave, Stove, Washer, Refrigerator |
| Basement Development | Finished |
| Basement Type | Full (finished) |
| Construction Style Attachment | Detached |
| Construction Style Split Level | Sidesplit |
| Cooling Type | Central Air Conditioning |
| Exterior Finish | Vinyl Siding, Brick |
| Fireplace Present | Yes |
| Fireplace Total | 1 |
| Foundation Type | Concrete |
| Heating Fuel | Natural Gas |
| Heating Type | Forced Air |
| Size Interior | 1,100 - 1,500 Ft2 |
| Type | House |
| Utility Water | Municipal Water |
Parking
| Attached Garage | |
| Garage |
Land
| Acreage | No |
| Fence Type | Fully Fenced, Fenced Yard |
| Land Amenities | Beach, Hospital, Park, Schools, Marina |
| Landscape Features | Landscaped, Lawn Sprinkler |
| Sewer | Sanitary Sewer |
| Size Depth | 168 Ft ,8 In |
| Size Frontage | 62 Ft ,9 In |
| Size Irregular | 62.8 X 168.7 Ft |
| Size Total Text | 62.8 X 168.7 Ft |
| Zoning Description | R1 |
Rooms
| Level | Type | Length | Width | Dimensions |
|---|---|---|---|---|
| Lower Level | Other | 2.27 m | 2.14 m | 2.27 m x 2.14 m |
| Lower Level | Family Room | 5.59 m | 3.56 m | 5.59 m x 3.56 m |
| Lower Level | Recreational, Games Room | 5.35 m | 7.06 m | 5.35 m x 7.06 m |
| Lower Level | Bedroom 4 | 5.07 m | 3.32 m | 5.07 m x 3.32 m |
| Lower Level | Laundry Room | 2.67 m | 3.34 m | 2.67 m x 3.34 m |
| Main Level | Kitchen | 2.94 m | 3.49 m | 2.94 m x 3.49 m |
| Main Level | Foyer | 1.95 m | 2.76 m | 1.95 m x 2.76 m |
| Main Level | Living Room | 5.39 m | 3.87 m | 5.39 m x 3.87 m |
| Main Level | Dining Room | 4.59 m | 3.47 m | 4.59 m x 3.47 m |
| Main Level | Primary Bedroom | 5.11 m | 3.38 m | 5.11 m x 3.38 m |
| Main Level | Bedroom 2 | 3.49 m | 3.83 m | 3.49 m x 3.83 m |
| Main Level | Bedroom 3 | 4.41 m | 2.72 m | 4.41 m x 2.72 m |
Utilities
| Cable | Available |
| Electricity | Installed |
| Sewer | Installed |
https://www.realtor.ca/real-estate/29036464/829-highland-street-saugeen-shores-saugeen-shores
Contact Us
Contact us for more information
Susan Terry
Broker
www.susanterry.ca/
www.facebook.com/susanterryremax
twitter.com//susanterryremax
www.linkedin.com/pub/susan-terry/42/9b4/5b0

