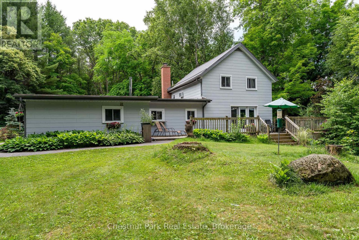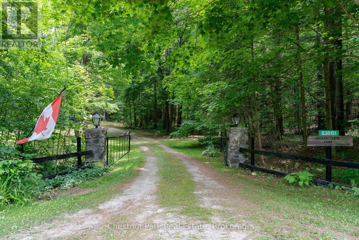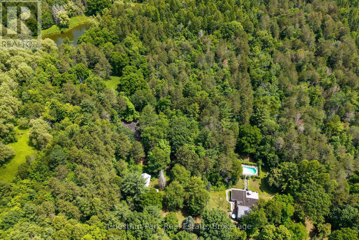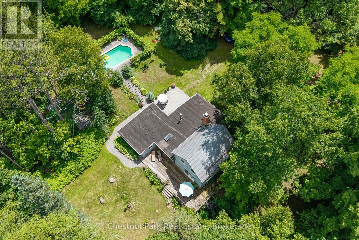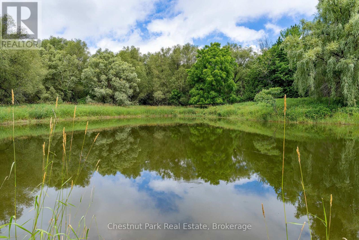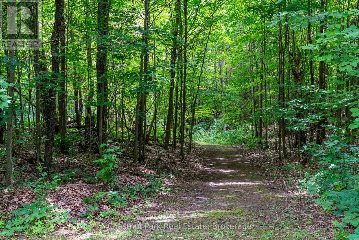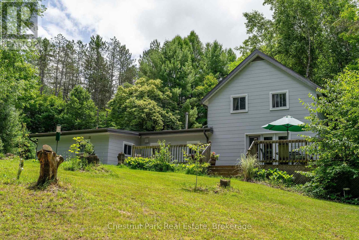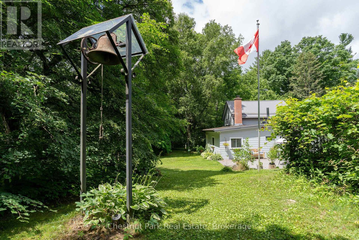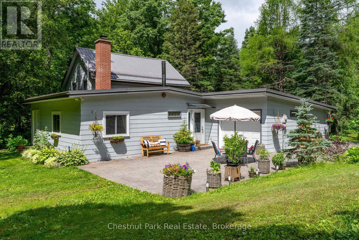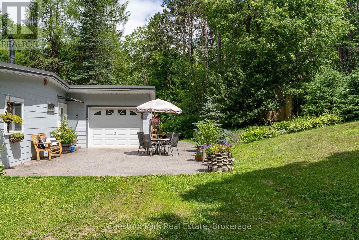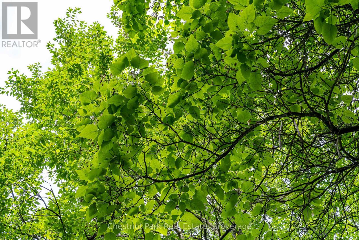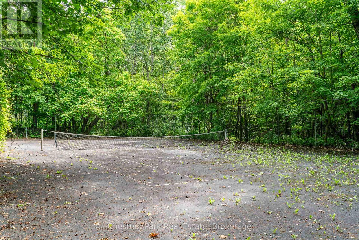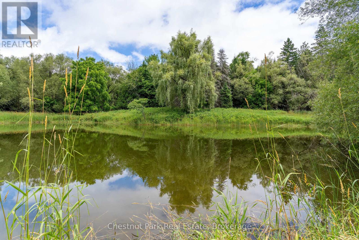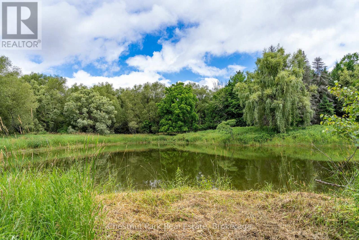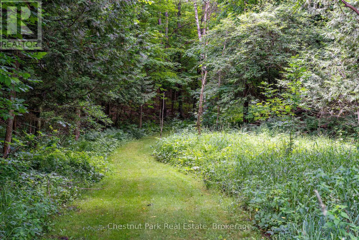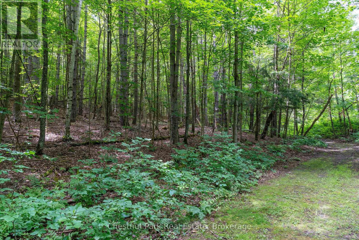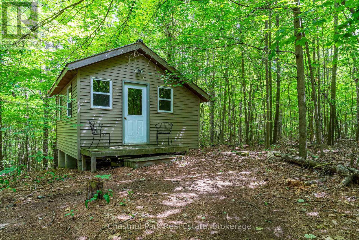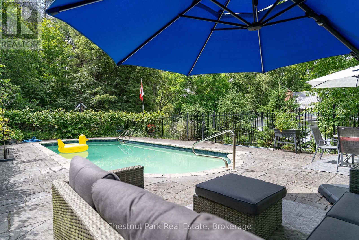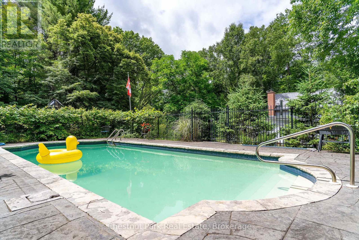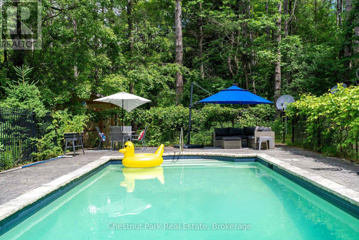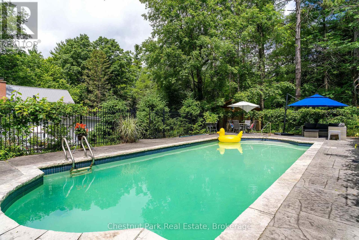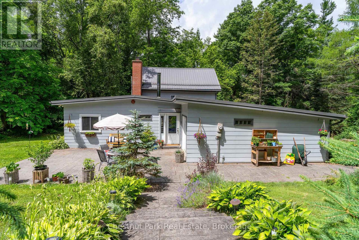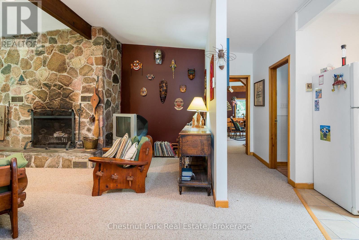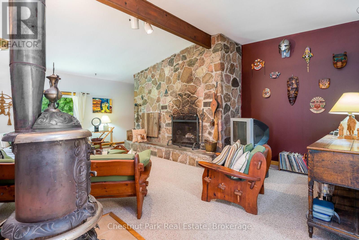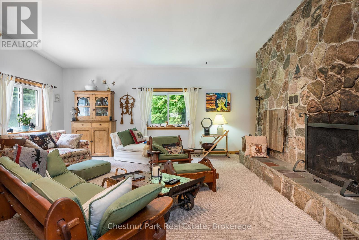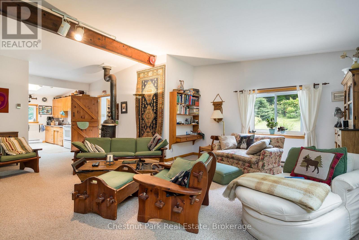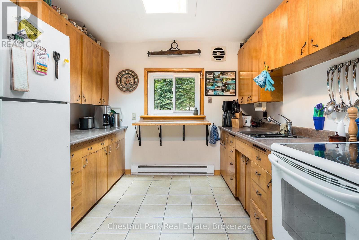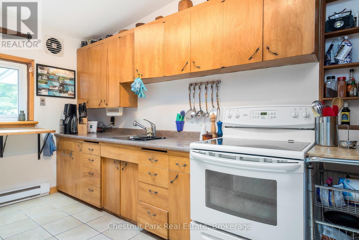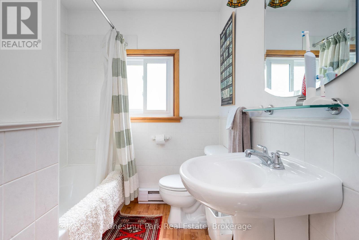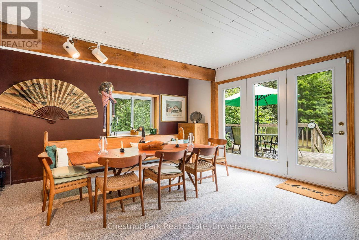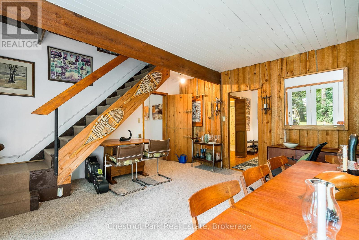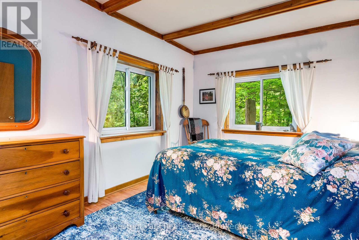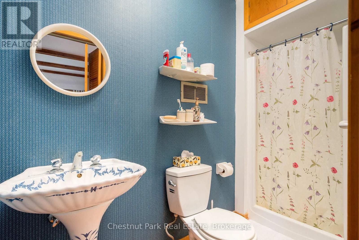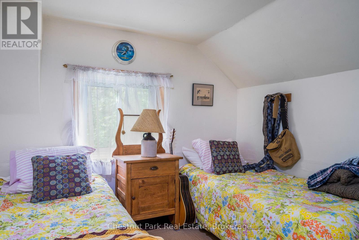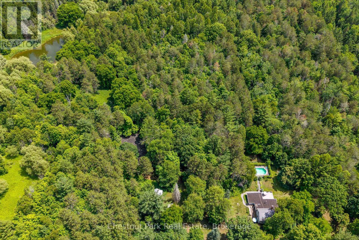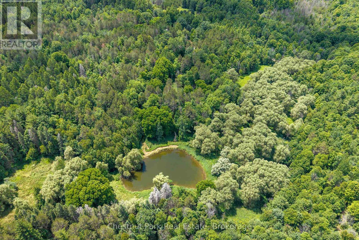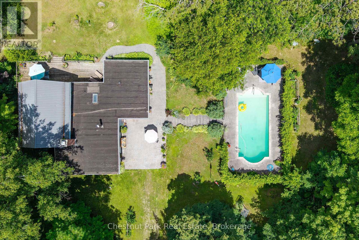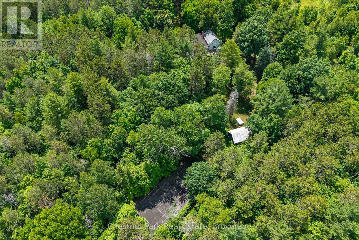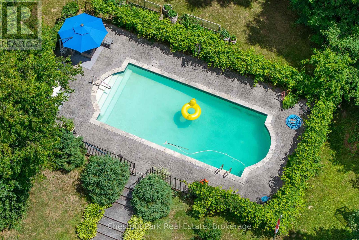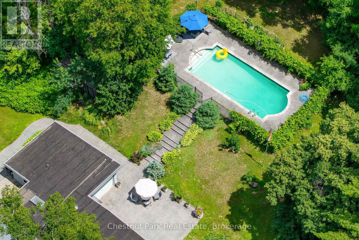838151 4th Line E Mulmur, Ontario L9V 0J6
$2,100,000
Welcome to Rookery Creek Farm - 76 Acres in the Heart of Mulmur. Set along the quiet and prestigious 4th Line, this rare 76-acre property offers unmatched natural beauty and exceptional flexibility. With no NEC restrictions and a Managed Forest Plan in place, this is an ideal opportunity to build your dream country estate or enjoy a private retreat while planning your future. The land features rolling hills, mature hardwoods including Silver and Sugar Maples, 100+ Black Walnut trees, and a rare Kentucky Coffee Tree with sellable saplings. A large pond, Lisle creek, extensive trail network, and a pine forest ready for lumbering provide both serenity and potential income. Daily wildlife sightings include deer, woodpeckers, finches, chipmunks, and more. The existing 4-bedroom, 2-bath cottage is modest but charming, featuring a stone fireplace, in-ground saltwater pool, and a separate bunky--perfect for kids or guests. Live comfortably while you design your long-term vision or build new elsewhere on the property. Extras include a historic school bell, proximity to the Bruce Trail, Mansfield Ski Club, Devil's Glen, and the village of Creemore--all just a short drive away. For those seeking even more space and privacy, two adjacent parcels--27 acres and 37 acres--are also available, each with separate PINs. A truly unique opportunity to own a pristine stretch of Mulmur countryside. (id:54532)
Property Details
| MLS® Number | X12286148 |
| Property Type | Single Family |
| Community Name | Rural Mulmur |
| Amenities Near By | Golf Nearby, Ski Area |
| Community Features | School Bus |
| Equipment Type | Water Heater, Propane Tank |
| Features | Wooded Area, Sloping, Rolling, Guest Suite |
| Parking Space Total | 9 |
| Pool Features | Salt Water Pool |
| Pool Type | Inground Pool |
| Rental Equipment Type | Water Heater, Propane Tank |
| Structure | Deck, Patio(s), Shed |
Building
| Bathroom Total | 2 |
| Bedrooms Above Ground | 4 |
| Bedrooms Total | 4 |
| Age | 100+ Years |
| Amenities | Fireplace(s) |
| Appliances | Water Heater, Water Softener, Dryer, Microwave, Stove, Washer, Window Coverings, Refrigerator |
| Basement Type | Crawl Space |
| Construction Style Attachment | Detached |
| Cooling Type | Wall Unit |
| Exterior Finish | Asbestos |
| Fireplace Present | Yes |
| Fireplace Total | 1 |
| Foundation Type | Poured Concrete, Stone |
| Heating Fuel | Wood |
| Heating Type | Baseboard Heaters |
| Stories Total | 2 |
| Size Interior | 1,500 - 2,000 Ft2 |
| Type | House |
| Utility Water | Drilled Well |
Parking
| Attached Garage | |
| Garage |
Land
| Acreage | Yes |
| Land Amenities | Golf Nearby, Ski Area |
| Landscape Features | Landscaped |
| Sewer | Septic System |
| Size Depth | 2288 Ft |
| Size Frontage | 1516 Ft |
| Size Irregular | 1516 X 2288 Ft |
| Size Total Text | 1516 X 2288 Ft|50 - 100 Acres |
| Surface Water | Lake/pond |
Rooms
| Level | Type | Length | Width | Dimensions |
|---|---|---|---|---|
| Basement | Other | 6.7 m | 5.49 m | 6.7 m x 5.49 m |
| Main Level | Kitchen | 4.42 m | 2.28 m | 4.42 m x 2.28 m |
| Main Level | Living Room | 7.06 m | 5.79 m | 7.06 m x 5.79 m |
| Main Level | Dining Room | 4.57 m | 5.79 m | 4.57 m x 5.79 m |
| Main Level | Primary Bedroom | 2.74 m | 4.57 m | 2.74 m x 4.57 m |
| Main Level | Bathroom | 3.05 m | 1.83 m | 3.05 m x 1.83 m |
| Main Level | Bathroom | 2.74 m | 0.91 m | 2.74 m x 0.91 m |
| Upper Level | Bedroom 2 | 2.74 m | 2.74 m | 2.74 m x 2.74 m |
| Upper Level | Bedroom 3 | 2.74 m | 2.74 m | 2.74 m x 2.74 m |
| Upper Level | Bedroom 4 | 3.35 m | 4.88 m | 3.35 m x 4.88 m |
Utilities
| Electricity | Installed |
https://www.realtor.ca/real-estate/28607753/838151-4th-line-e-mulmur-rural-mulmur
Contact Us
Contact us for more information
Rob Mcaleer
Salesperson
www.georgianbaygroup.com/
www.facebook.com/robmcaleerrealestate
www.twitter.com/robbiemcaleer
ca.linkedin.com/in/robmcaleer

