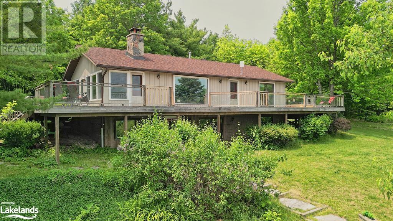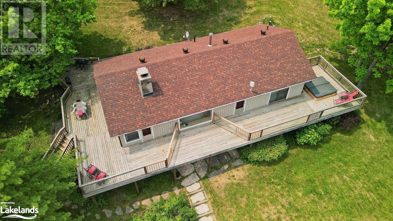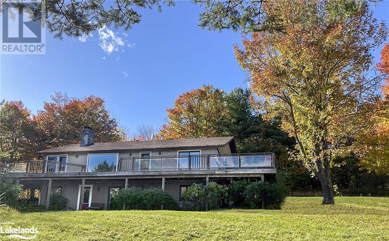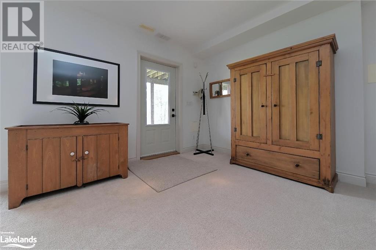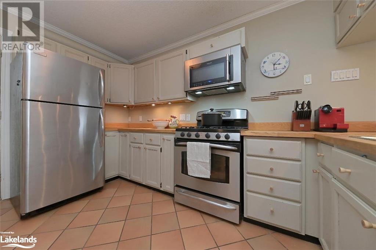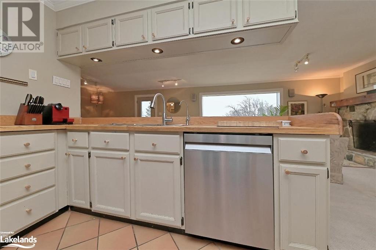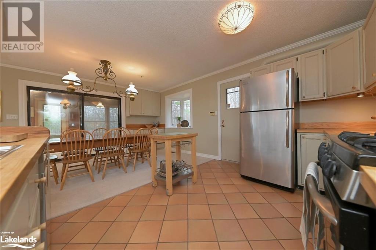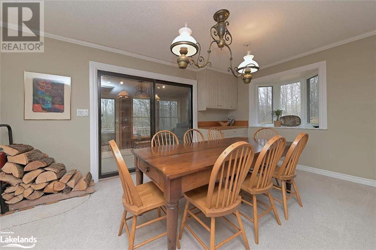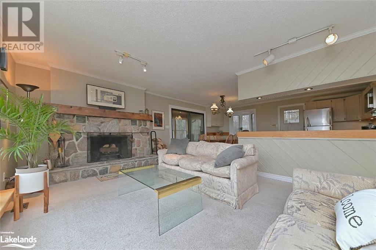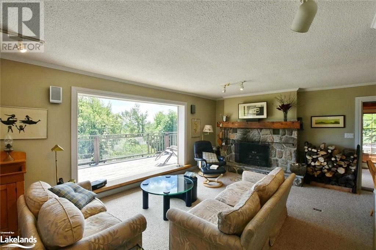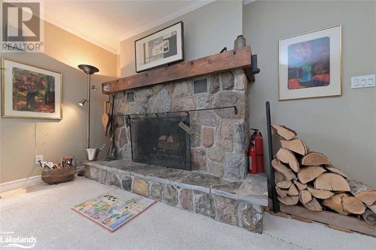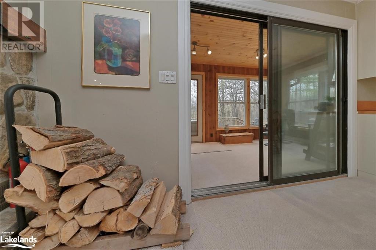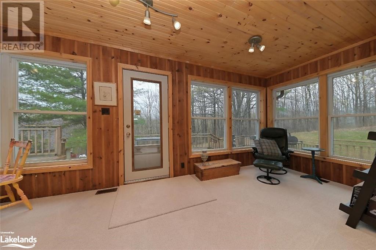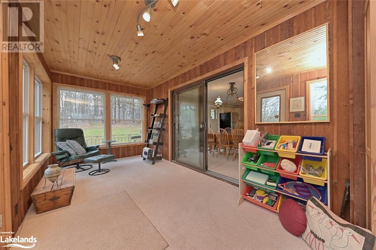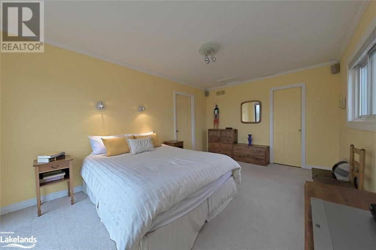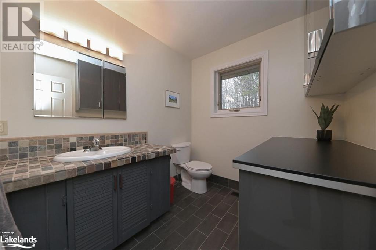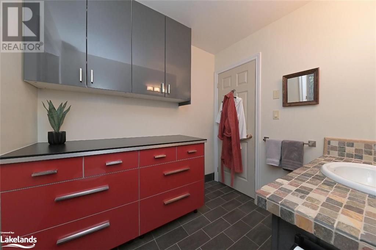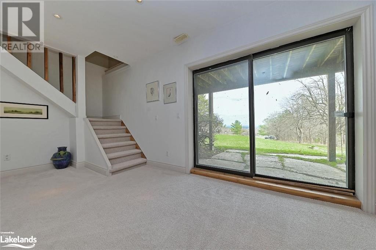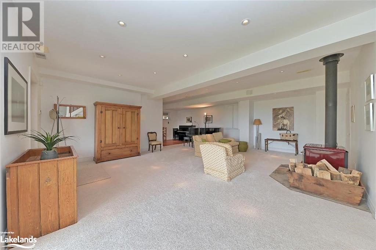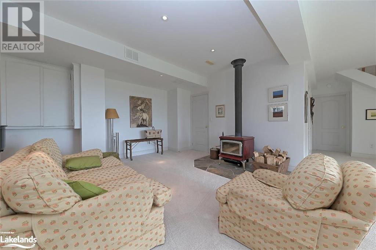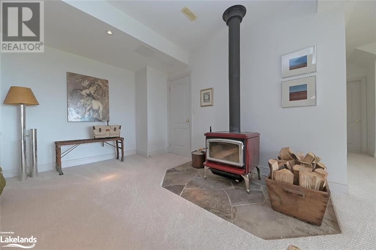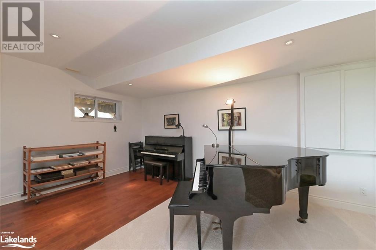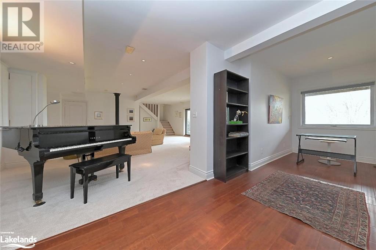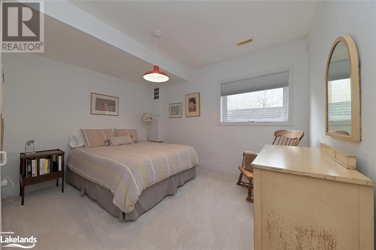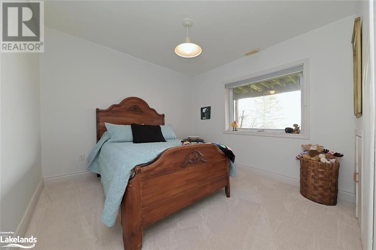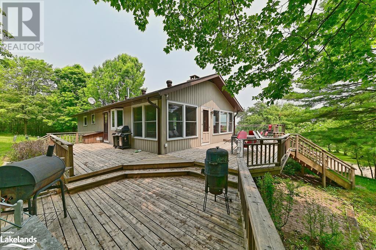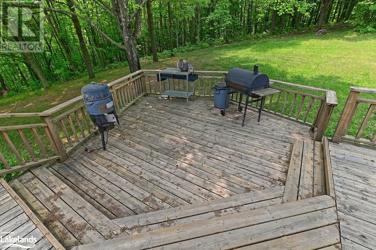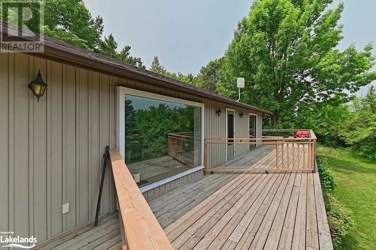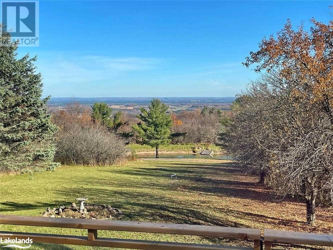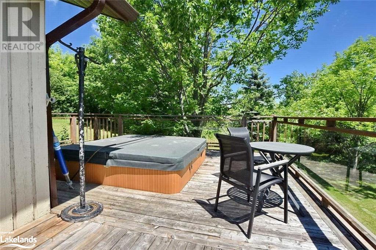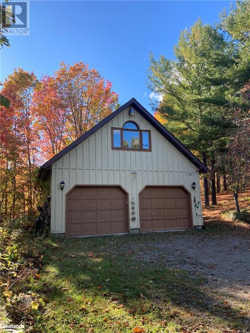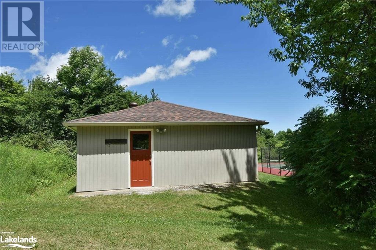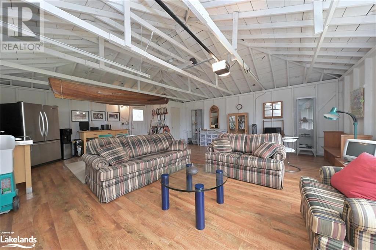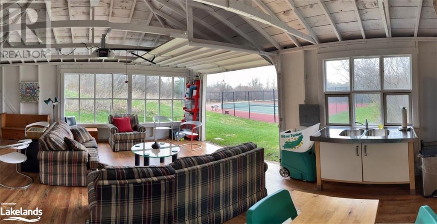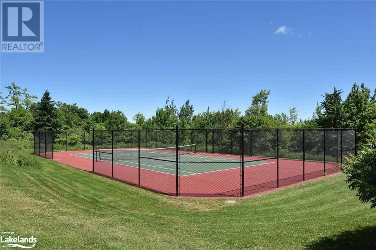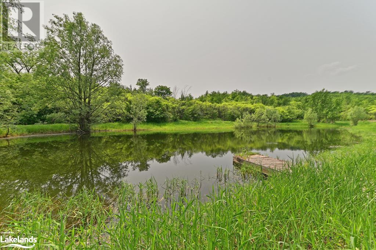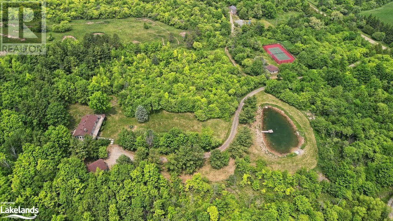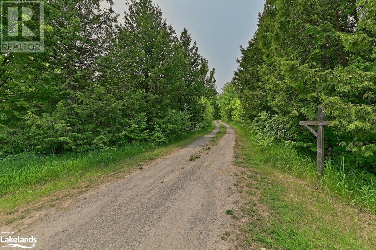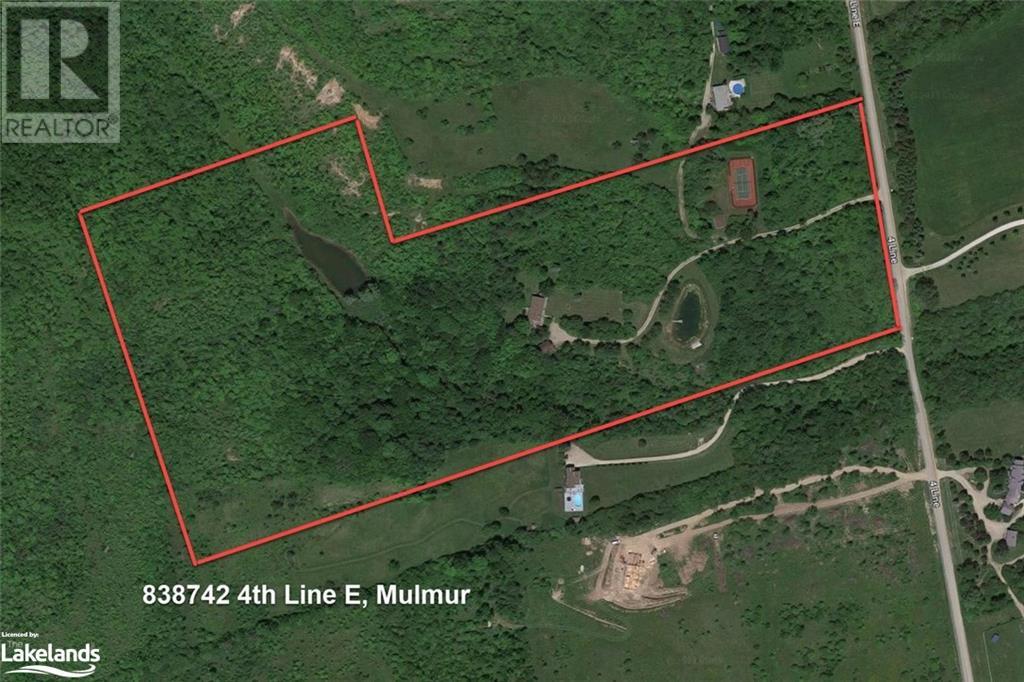LOADING
$1,800,000
Enjoy The Magic Of Mulmur At This Amazing 28 Acre Property On A Quiet Country Road. The Views Are Spectacular! This Comfortable House Has 3 Bdrms, An Office, 2 Full Baths + 2-Pc. Open Concept Living/Kitchen/Dining With A Wood Burning Fireplace, Sunroom For Extended Entertaining & Rec Rm Has A Wood Burning Stove To Keep You Warm On Chilly Nights. 2 Beautiful Ponds Are Perfect For Swimming, Boating & Watching Deer & Other Wildlife Stop By For A Drink. Tennis Court Awaits You Next Spring & Has A Clubhouse For Relaxing Between Matches. Ski & Golf Clubs Are Close By As Is Charming Village Of Creemore. Outdoor Hot Tub On Wraparound Deck Is Great After Hiking Near By Bruce Trail. (id:54532)
Property Details
| MLS® Number | 40535305 |
| Property Type | Single Family |
| Amenities Near By | Golf Nearby, Ski Area |
| Communication Type | Internet Access |
| Features | Conservation/green Belt, Country Residential, Sump Pump |
| Parking Space Total | 8 |
| Structure | Tennis Court |
Building
| Bathroom Total | 3 |
| Bedrooms Above Ground | 1 |
| Bedrooms Below Ground | 2 |
| Bedrooms Total | 3 |
| Appliances | Dishwasher, Dryer, Refrigerator, Satellite Dish, Water Softener, Washer, Range - Gas, Gas Stove(s), Window Coverings, Hot Tub |
| Architectural Style | 2 Level |
| Basement Development | Finished |
| Basement Type | Full (finished) |
| Constructed Date | 1978 |
| Construction Style Attachment | Detached |
| Cooling Type | Central Air Conditioning |
| Exterior Finish | Brick, Vinyl Siding |
| Fire Protection | Smoke Detectors |
| Fireplace Fuel | Wood,wood |
| Fireplace Present | Yes |
| Fireplace Total | 2 |
| Fireplace Type | Stove,other - See Remarks |
| Foundation Type | Unknown |
| Half Bath Total | 1 |
| Heating Fuel | Propane |
| Heating Type | Forced Air |
| Stories Total | 2 |
| Size Interior | 2749 |
| Type | House |
| Utility Water | Bored Well, Cistern, Well |
Parking
| Detached Garage |
Land
| Access Type | Road Access |
| Acreage | Yes |
| Land Amenities | Golf Nearby, Ski Area |
| Sewer | Septic System |
| Size Depth | 1825 Ft |
| Size Frontage | 603 Ft |
| Size Irregular | 28 |
| Size Total | 28 Ac|25 - 50 Acres |
| Size Total Text | 28 Ac|25 - 50 Acres |
| Zoning Description | Nec, Nvca & Countryside |
Rooms
| Level | Type | Length | Width | Dimensions |
|---|---|---|---|---|
| Lower Level | Bonus Room | 23'8'' x 6'7'' | ||
| Lower Level | Laundry Room | Measurements not available | ||
| Lower Level | 3pc Bathroom | Measurements not available | ||
| Lower Level | Bedroom | 9'11'' x 12'7'' | ||
| Lower Level | Recreation Room | 23'8'' x 19'7'' | ||
| Lower Level | Bedroom | 10'6'' x 10'8'' | ||
| Main Level | 2pc Bathroom | Measurements not available | ||
| Main Level | Other | 25'0'' x 8'3'' | ||
| Main Level | Office | 8'11'' x 9'8'' | ||
| Main Level | Full Bathroom | Measurements not available | ||
| Main Level | Primary Bedroom | 15'8'' x 11'3'' | ||
| Main Level | Kitchen | 9'2'' x 12'6'' | ||
| Main Level | Dining Room | 12'6'' x 9'11'' | ||
| Main Level | Living Room | 21'10'' x 12'6'' |
Utilities
| Electricity | Available |
| Telephone | Available |
https://www.realtor.ca/real-estate/26464030/838742-4th-line-e-mulmur
Interested?
Contact us for more information
Suzanne Lawrence
Broker
(519) 925-6160
No Favourites Found

Sotheby's International Realty Canada, Brokerage
243 Hurontario St,
Collingwood, ON L9Y 2M1
Rioux Baker Team Contacts
Click name for contact details.
Sherry Rioux*
Direct: 705-443-2793
EMAIL SHERRY
Emma Baker*
Direct: 705-444-3989
EMAIL EMMA
Jacki Binnie**
Direct: 705-441-1071
EMAIL JACKI
Craig Davies**
Direct: 289-685-8513
EMAIL CRAIG
Hollie Knight**
Direct: 705-994-2842
EMAIL HOLLIE
Almira Haupt***
Direct: 705-416-1499 ext. 25
EMAIL ALMIRA
Lori York**
Direct: 705 606-6442
EMAIL LORI
*Broker **Sales Representative ***Admin
No Favourites Found
Ask a Question
[
]

The trademarks REALTOR®, REALTORS®, and the REALTOR® logo are controlled by The Canadian Real Estate Association (CREA) and identify real estate professionals who are members of CREA. The trademarks MLS®, Multiple Listing Service® and the associated logos are owned by The Canadian Real Estate Association (CREA) and identify the quality of services provided by real estate professionals who are members of CREA. The trademark DDF® is owned by The Canadian Real Estate Association (CREA) and identifies CREA's Data Distribution Facility (DDF®)
April 02 2024 05:33:25
Muskoka Haliburton Orillia – The Lakelands Association of REALTORS®
Royal LePage Rcr Realty, Brokerage (Creemore)

