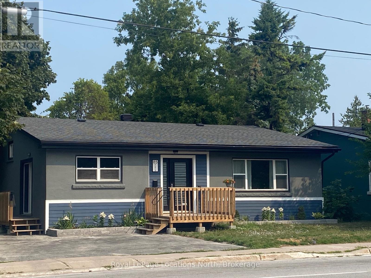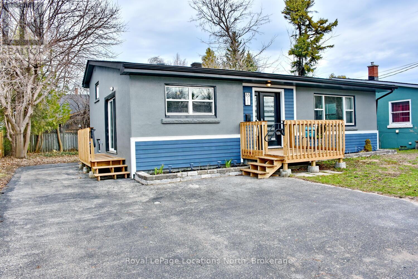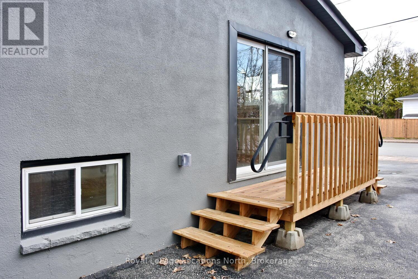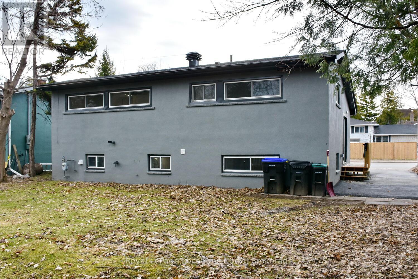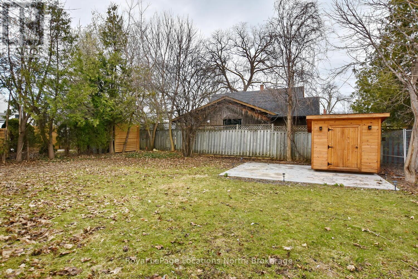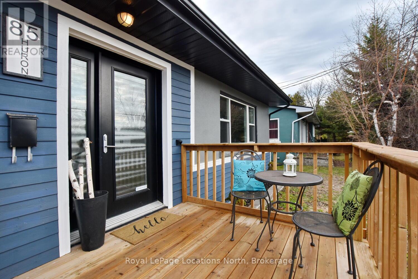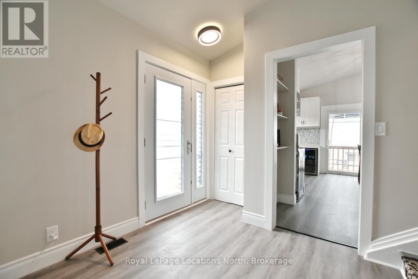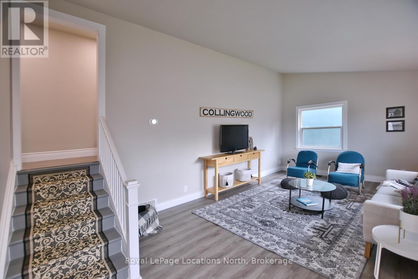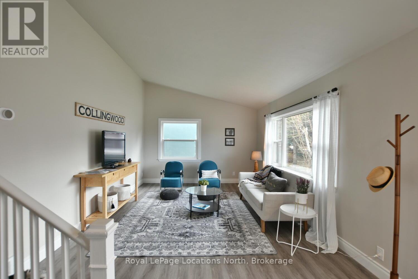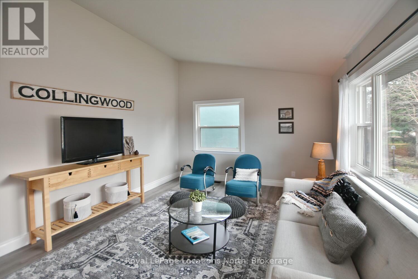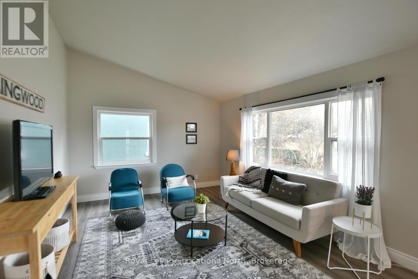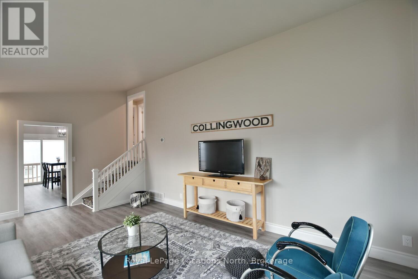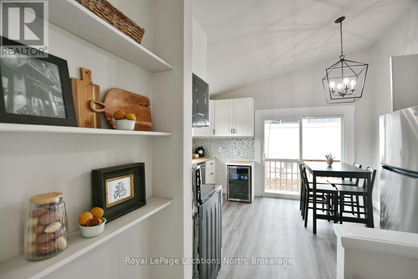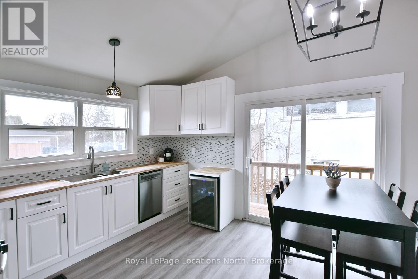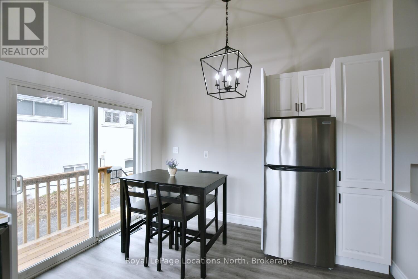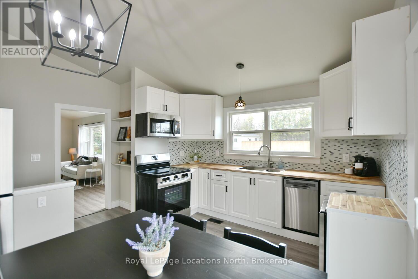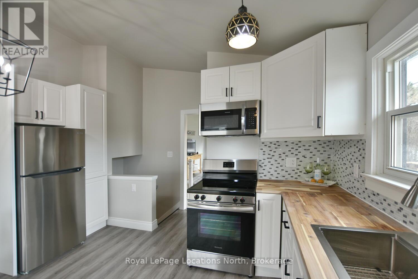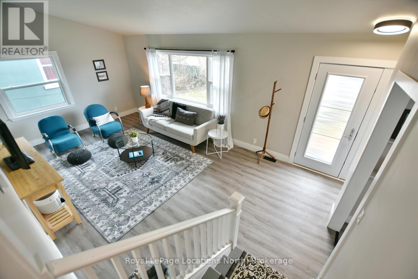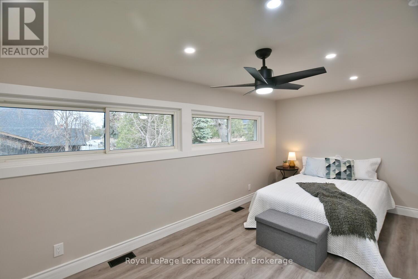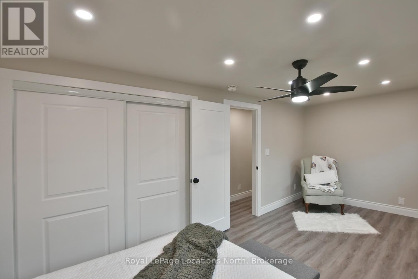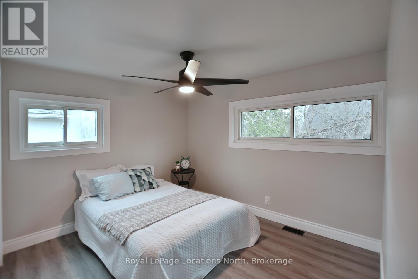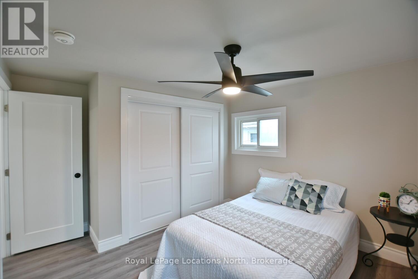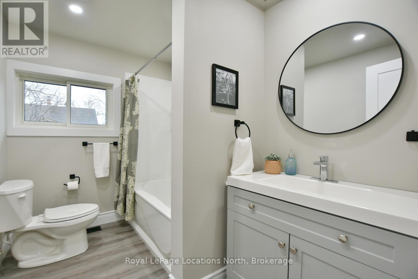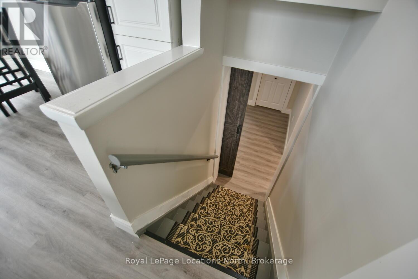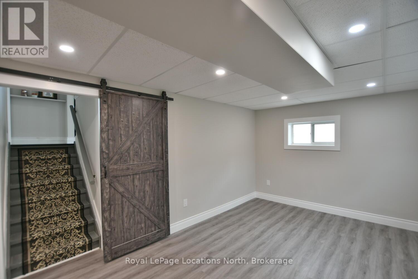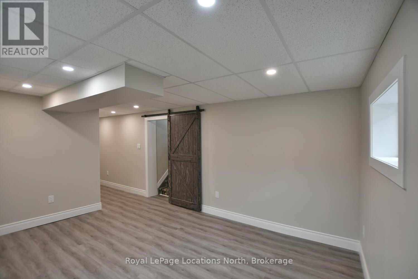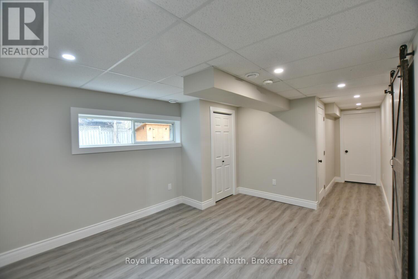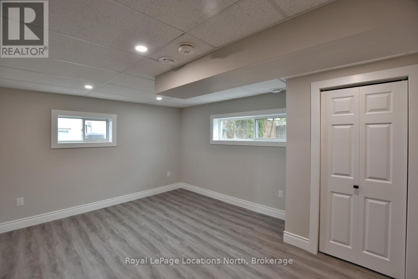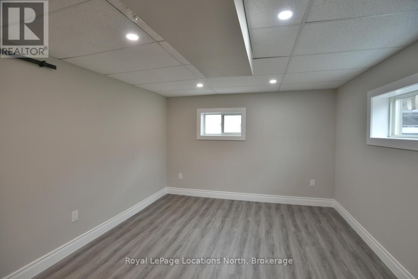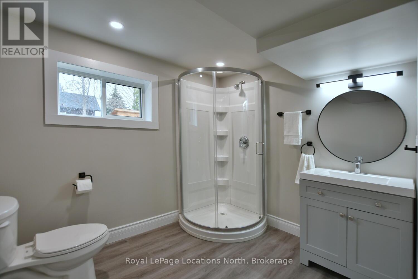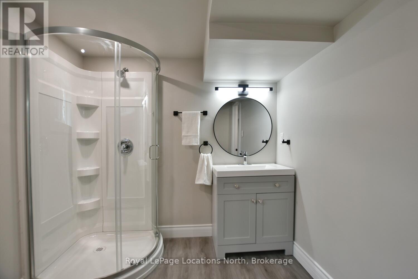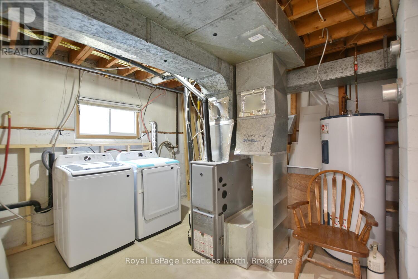85 Huron Street Nw Collingwood, Ontario L9Y 1C7
$569,000
Welcome Home to 85 Huron St.Collingwood, Central location to Downtown Collingwood for Shopping, Theatre, Entertainment, Dining and more. Enjoy the beautiful Sunsets on Georgain Bay just a short walk to Sunset Point Park. This home has been updated/renovated thru out in 2024, with new Kitchen, New Appliances, Flooring, Lighting/Fans, 2 Bathrooms, front and side deck. New Utility Shed, Electrical panel, Shingles, Exterior and Interior painted. Forced Air Gas Heating, Central Air. Lower Level offers generous size familyroom or potential for 3rd. Bedroom, 1-3pc Bathroom, Laundry and Utiltiy room, Main floor features Bright Living Room and eat-in Kitchen with lots of cabinets and counter space. 2 Generous size bedroom on upper level, 1-4pc bathroom. Great size home for all ages. Come and see this home ready for your family. (id:54532)
Property Details
| MLS® Number | S12326805 |
| Property Type | Single Family |
| Community Name | Collingwood |
| Features | Flat Site, Carpet Free |
| Parking Space Total | 3 |
| Structure | Deck |
Building
| Bathroom Total | 2 |
| Bedrooms Above Ground | 2 |
| Bedrooms Total | 2 |
| Appliances | Water Heater, Dishwasher, Dryer, Microwave, Stove, Washer, Window Coverings, Refrigerator |
| Basement Type | Partial |
| Construction Style Attachment | Detached |
| Construction Style Split Level | Backsplit |
| Cooling Type | Central Air Conditioning |
| Exterior Finish | Stucco, Vinyl Siding |
| Foundation Type | Concrete |
| Heating Fuel | Natural Gas |
| Heating Type | Forced Air |
| Size Interior | 700 - 1,100 Ft2 |
| Type | House |
| Utility Water | Municipal Water |
Parking
| No Garage |
Land
| Acreage | No |
| Landscape Features | Landscaped |
| Sewer | Sanitary Sewer |
| Size Depth | 100 Ft |
| Size Frontage | 55 Ft |
| Size Irregular | 55 X 100 Ft |
| Size Total Text | 55 X 100 Ft |
Rooms
| Level | Type | Length | Width | Dimensions |
|---|---|---|---|---|
| Second Level | Bedroom | 2.97 m | 3.28 m | 2.97 m x 3.28 m |
| Second Level | Primary Bedroom | 5.54 m | 2.69 m | 5.54 m x 2.69 m |
| Second Level | Bathroom | Measurements not available | ||
| Basement | Recreational, Games Room | 4.5 m | 3.45 m | 4.5 m x 3.45 m |
| Basement | Bathroom | Measurements not available | ||
| Main Level | Kitchen | 3.43 m | 4.06 m | 3.43 m x 4.06 m |
| Main Level | Living Room | 3.89 m | 5.38 m | 3.89 m x 5.38 m |
https://www.realtor.ca/real-estate/28695025/85-huron-street-nw-collingwood-collingwood
Contact Us
Contact us for more information
Sharon Holland
Salesperson

