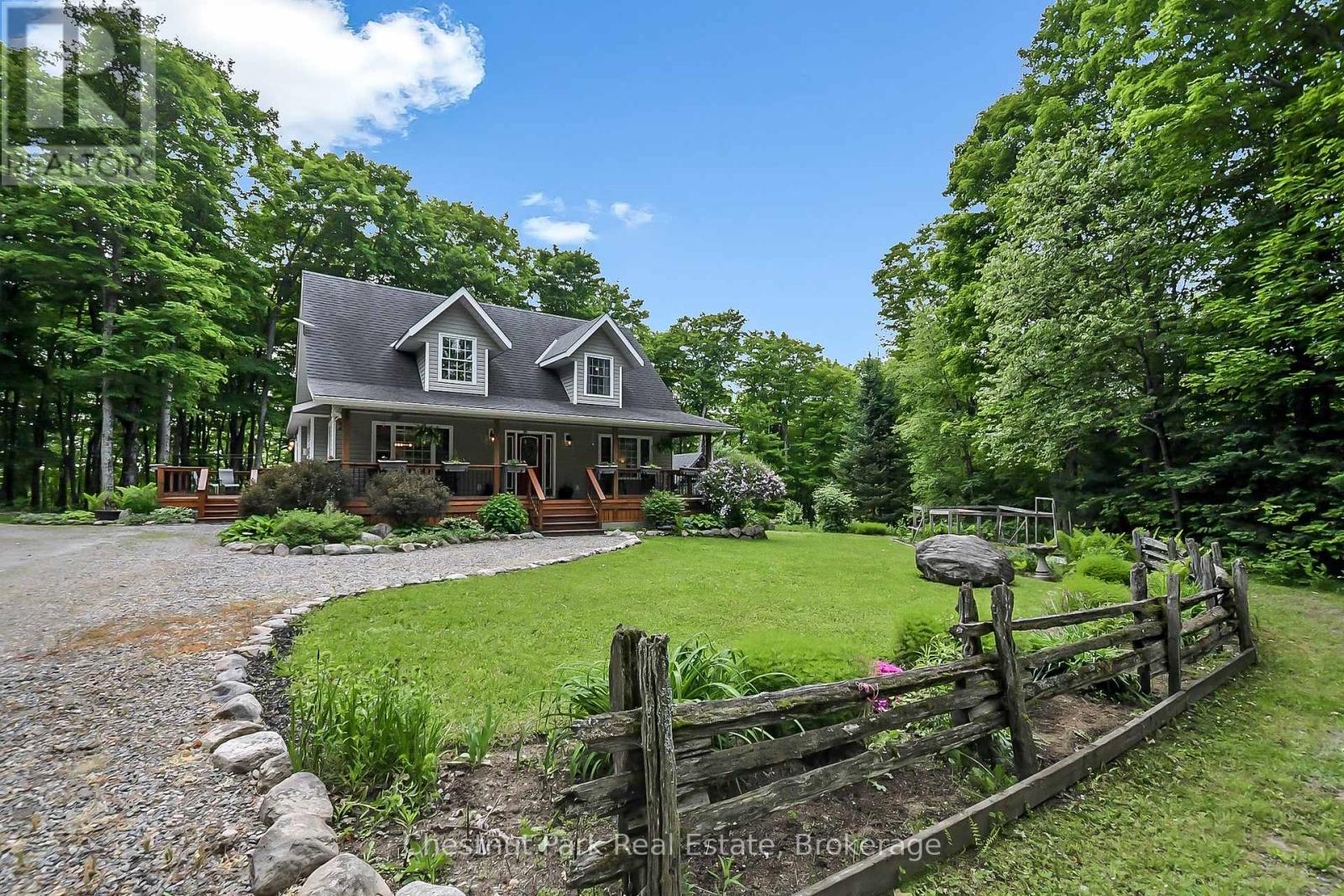865 Garage Road Armour, Ontario P0A 1C0
$879,000
HOME WITH ACREAGE AND GUEST CABIN, IMPRESSIVE bungaloft home with welcoming covered front porch for evening pleasure! Over 2,700 sq. ft. of finished living space with 3-bedrooms, 2 full bathrooms with tastefully fully finished basement with family/recreational room with wood-stove. Built in 2008, open concept design with cathedral ceiling to loft with in-floor heat in bathrooms and mud room. Propane feeds the water boilers to heat the rest of the home with an HRV ventilation system with HEPA filter, this home is ideal for allergy sufferers. Fantastic stone fireplace from floor to ceiling in main living area with hardwood flooring, modern island kitchen, main floor 3 pc bathroom, bedroom and laundry/mud room to covered screen porch, love this feature for evening relaxation. The upper level features the primary bedroom with a guest bedroom with a 4pc bath with jacuzzi tub. This property is a beauty with over 24 acres of trails with an abundance of maple trees! The owners tap 50 trees each year yielding 45-50 litres of syrup! Jack creek crosses the property near the back side, for kayaking and canoeing enjoyment. Forage wild mushrooms, leeks and fiddleheads here with an abundance of wild black berries for jams and wine. Top off this package with your very own Loft guest cabin with kitchen, living room with wood stove , 2 bedrooms, loft bedroom and fully covered screen porch! Great space for over flow guests or for a studio/office. No hydro, or water in cabin, however it is wired and partially insulated. Beautiful landscaping greets you as you arrive with rockery, perennial gardens, stone patio and circular driveway. 2025 property taxes are interim. This is a beauty, and a must see to appreciate. (id:54532)
Property Details
| MLS® Number | X12231403 |
| Property Type | Single Family |
| Community Name | Armour |
| Equipment Type | Propane Tank |
| Features | Wooded Area, Rolling, Dry, Level, Country Residential |
| Parking Space Total | 10 |
| Rental Equipment Type | Propane Tank |
| Structure | Porch, Workshop, Outbuilding |
Building
| Bathroom Total | 2 |
| Bedrooms Above Ground | 3 |
| Bedrooms Total | 3 |
| Age | 16 To 30 Years |
| Amenities | Fireplace(s) |
| Appliances | Water Heater, Central Vacuum, Dishwasher, Dryer, Freezer, Furniture, Microwave, Range, Stove, Washer, Window Coverings, Refrigerator |
| Basement Development | Finished |
| Basement Type | N/a (finished) |
| Exterior Finish | Vinyl Siding |
| Fireplace Present | Yes |
| Fireplace Total | 2 |
| Fireplace Type | Woodstove |
| Foundation Type | Block |
| Heating Fuel | Propane |
| Heating Type | Hot Water Radiator Heat |
| Stories Total | 2 |
| Size Interior | 1,500 - 2,000 Ft2 |
| Type | House |
| Utility Water | Drilled Well |
Parking
| No Garage |
Land
| Acreage | Yes |
| Landscape Features | Landscaped |
| Sewer | Septic System |
| Size Depth | 3377 Ft ,2 In |
| Size Frontage | 328 Ft ,1 In |
| Size Irregular | 328.1 X 3377.2 Ft |
| Size Total Text | 328.1 X 3377.2 Ft|10 - 24.99 Acres |
| Zoning Description | Rural, (flood Plan By Creek Far Back Side) |
Rooms
| Level | Type | Length | Width | Dimensions |
|---|---|---|---|---|
| Basement | Utility Room | 4 m | 3.1 m | 4 m x 3.1 m |
| Basement | Workshop | 5.1 m | 4 m | 5.1 m x 4 m |
| Basement | Recreational, Games Room | 7.4 m | 6 m | 7.4 m x 6 m |
| Main Level | Kitchen | 5.8 m | 3.2 m | 5.8 m x 3.2 m |
| Main Level | Living Room | 5.8 m | 5.7 m | 5.8 m x 5.7 m |
| Main Level | Bathroom | 4.5 m | 1.33 m | 4.5 m x 1.33 m |
| Main Level | Laundry Room | 3.6 m | 3.5 m | 3.6 m x 3.5 m |
| Main Level | Bedroom | 4.3 m | 3.5 m | 4.3 m x 3.5 m |
| Main Level | Sunroom | 10.7 m | 2.24 m | 10.7 m x 2.24 m |
| Upper Level | Primary Bedroom | 6.5 m | 3.6 m | 6.5 m x 3.6 m |
| Upper Level | Bedroom | 5.2 m | 2.9 m | 5.2 m x 2.9 m |
| Upper Level | Bathroom | 2.9 m | 2.8 m | 2.9 m x 2.8 m |
Utilities
| Electricity | Installed |
https://www.realtor.ca/real-estate/28491225/865-garage-road-armour-armour
Contact Us
Contact us for more information









































































































