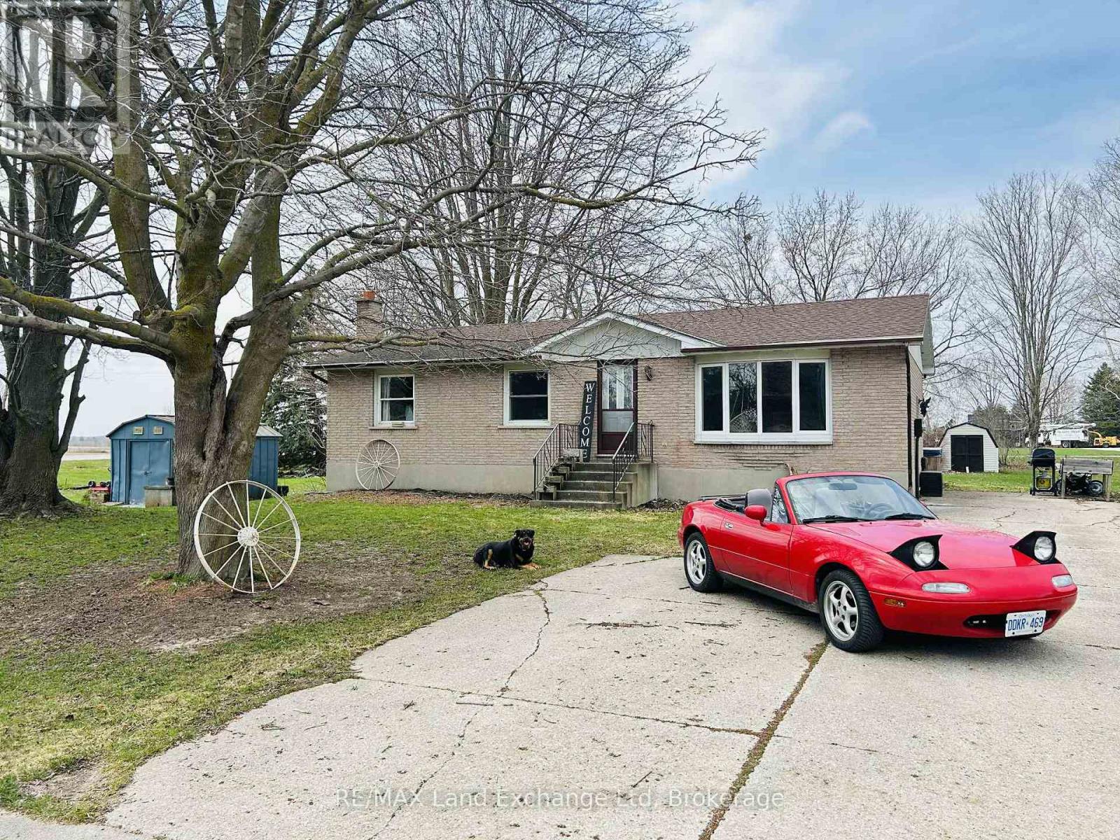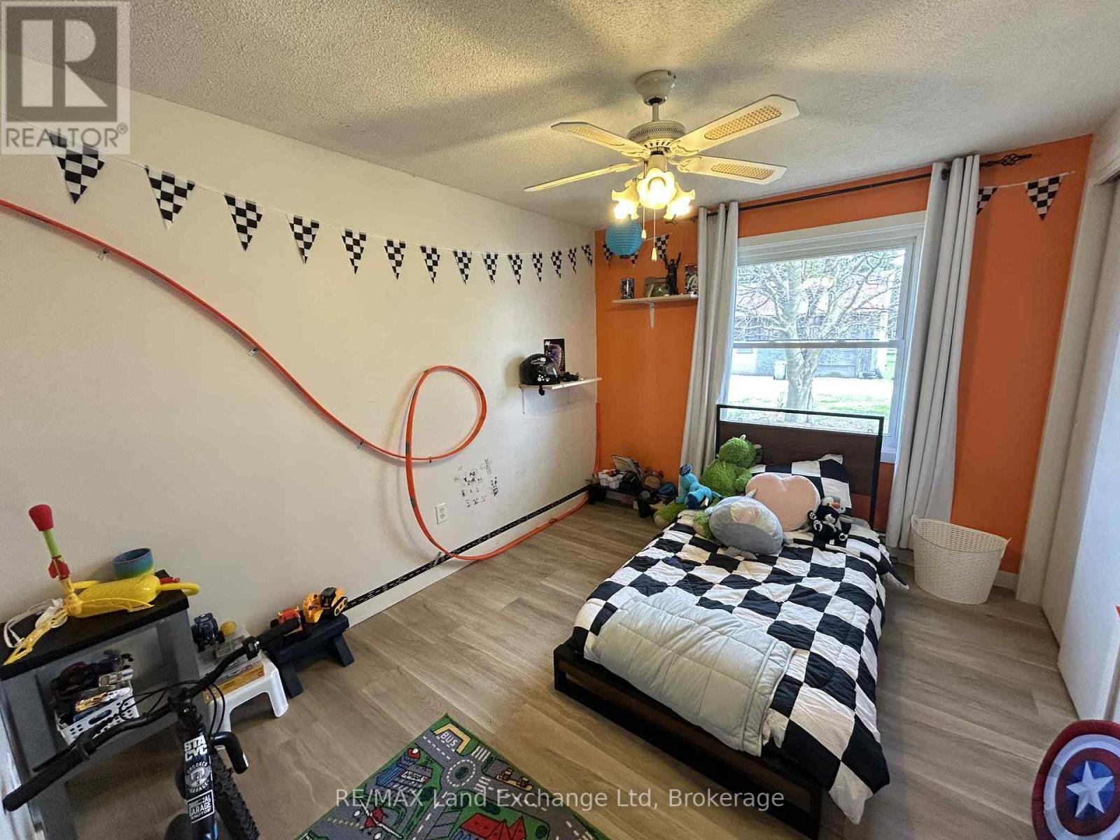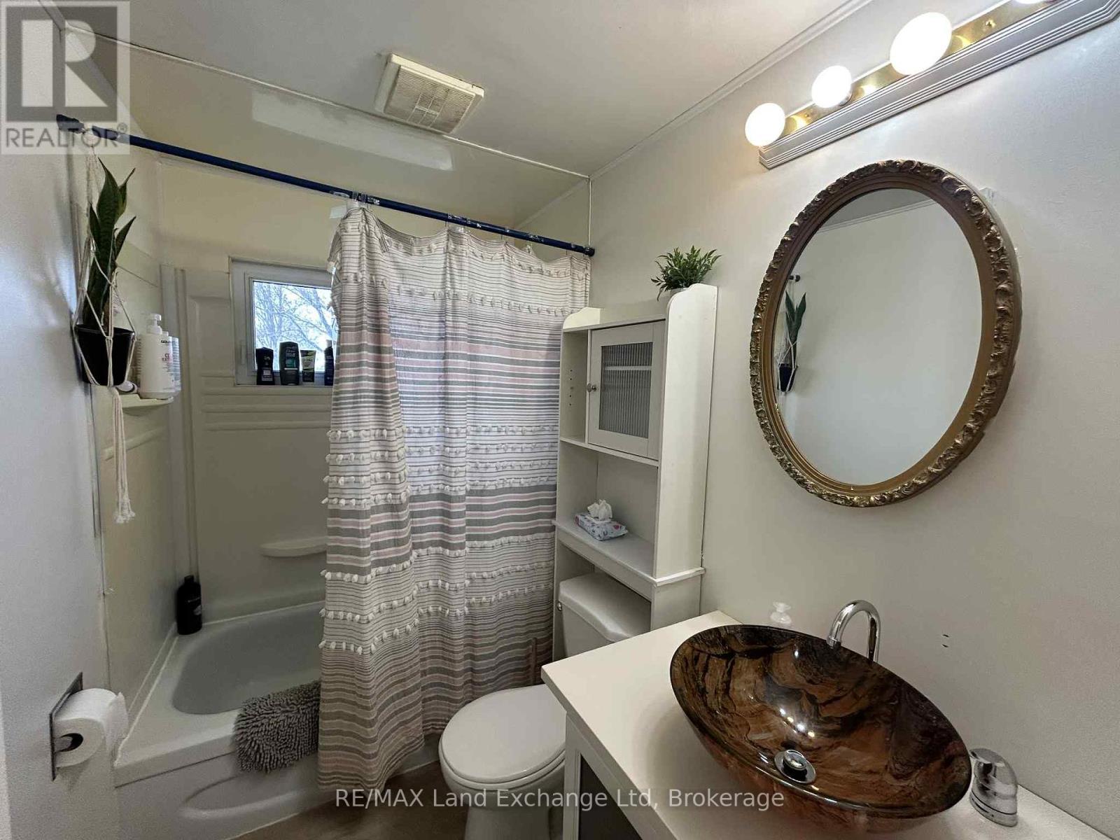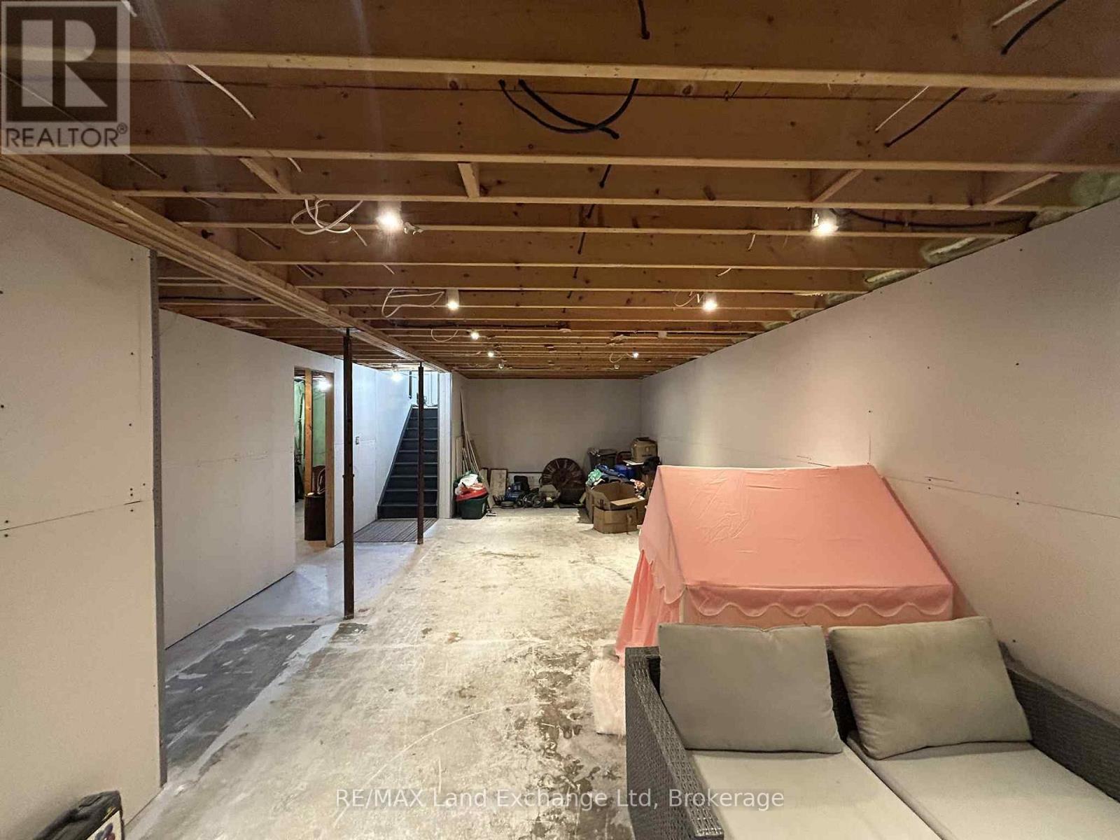$525,000
Introducing a charming home that perfectly blends a country feel with the convenience of town living! This property boasts three or more spacious bedrooms, offering ample room for family and guests. The full unfinished basement is spray foam insulated, providing a blank canvas for buyers to customize to their liking, whether its adding additional bedrooms, a home office, or a recreational space. Enjoy the outdoors on the large back deck, ideal for entertaining or simply relaxing while soaking in the serene surroundings. The home is filled with loads of natural light, creating a warm and inviting atmosphere throughout. Additionally, there's a possibility of a basement bedroom that has already been roughed in, adding even more potential to this fantastic property. Don't miss out on the opportunity to make this house your dream home! (id:54532)
Open House
This property has open houses!
5:30 pm
Ends at:7:00 pm
Property Details
| MLS® Number | X12108393 |
| Property Type | Single Family |
| Community Name | Turnberry |
| Parking Space Total | 4 |
Building
| Bathroom Total | 1 |
| Bedrooms Above Ground | 3 |
| Bedrooms Below Ground | 1 |
| Bedrooms Total | 4 |
| Architectural Style | Bungalow |
| Basement Development | Unfinished |
| Basement Type | Full (unfinished) |
| Construction Style Attachment | Detached |
| Exterior Finish | Brick |
| Fireplace Present | Yes |
| Foundation Type | Concrete |
| Heating Fuel | Natural Gas |
| Heating Type | Forced Air |
| Stories Total | 1 |
| Size Interior | 700 - 1,100 Ft2 |
| Type | House |
| Utility Water | Shared Well |
Parking
| No Garage |
Land
| Acreage | No |
| Sewer | Septic System |
| Size Depth | 165 Ft |
| Size Frontage | 66 Ft |
| Size Irregular | 66 X 165 Ft |
| Size Total Text | 66 X 165 Ft |
| Zoning Description | Vr1 |
Rooms
| Level | Type | Length | Width | Dimensions |
|---|---|---|---|---|
| Basement | Recreational, Games Room | 11.55 m | 4.42 m | 11.55 m x 4.42 m |
| Basement | Bedroom | 4.72 m | 3.2 m | 4.72 m x 3.2 m |
| Basement | Laundry Room | 7.95 m | 2.38 m | 7.95 m x 2.38 m |
| Main Level | Living Room | 6.06 m | 3.41 m | 6.06 m x 3.41 m |
| Main Level | Kitchen | 3.84 m | 2.41 m | 3.84 m x 2.41 m |
| Main Level | Dining Room | 3.93 m | 3.41 m | 3.93 m x 3.41 m |
| Main Level | Bedroom | 3.6 m | 3.41 m | 3.6 m x 3.41 m |
| Main Level | Bedroom | 3.41 m | 3.05 m | 3.41 m x 3.05 m |
| Main Level | Bedroom | 3.41 m | 2.47 m | 3.41 m x 2.47 m |
https://www.realtor.ca/real-estate/28224839/86731-fischer-line-morris-turnberry-turnberry-turnberry
Contact Us
Contact us for more information
Jamie Raymond Fischer
Salesperson
www.remaxlandexchange.ca/
www.facebook.com/remaxlandexchangewingham
No Favourites Found

Sotheby's International Realty Canada,
Brokerage
243 Hurontario St,
Collingwood, ON L9Y 2M1
Office: 705 416 1499
Rioux Baker Davies Team Contacts

Sherry Rioux Team Lead
-
705-443-2793705-443-2793
-
Email SherryEmail Sherry

Emma Baker Team Lead
-
705-444-3989705-444-3989
-
Email EmmaEmail Emma

Craig Davies Team Lead
-
289-685-8513289-685-8513
-
Email CraigEmail Craig

Jacki Binnie Sales Representative
-
705-441-1071705-441-1071
-
Email JackiEmail Jacki

Hollie Knight Sales Representative
-
705-994-2842705-994-2842
-
Email HollieEmail Hollie

Manar Vandervecht Real Estate Broker
-
647-267-6700647-267-6700
-
Email ManarEmail Manar

Michael Maish Sales Representative
-
706-606-5814706-606-5814
-
Email MichaelEmail Michael

Almira Haupt Finance Administrator
-
705-416-1499705-416-1499
-
Email AlmiraEmail Almira
Google Reviews









































No Favourites Found

The trademarks REALTOR®, REALTORS®, and the REALTOR® logo are controlled by The Canadian Real Estate Association (CREA) and identify real estate professionals who are members of CREA. The trademarks MLS®, Multiple Listing Service® and the associated logos are owned by The Canadian Real Estate Association (CREA) and identify the quality of services provided by real estate professionals who are members of CREA. The trademark DDF® is owned by The Canadian Real Estate Association (CREA) and identifies CREA's Data Distribution Facility (DDF®)
April 28 2025 07:00:34
The Lakelands Association of REALTORS®
RE/MAX Land Exchange Ltd
Quick Links
-
HomeHome
-
About UsAbout Us
-
Rental ServiceRental Service
-
Listing SearchListing Search
-
10 Advantages10 Advantages
-
ContactContact
Contact Us
-
243 Hurontario St,243 Hurontario St,
Collingwood, ON L9Y 2M1
Collingwood, ON L9Y 2M1 -
705 416 1499705 416 1499
-
riouxbakerteam@sothebysrealty.cariouxbakerteam@sothebysrealty.ca
© 2025 Rioux Baker Davies Team
-
The Blue MountainsThe Blue Mountains
-
Privacy PolicyPrivacy Policy





























