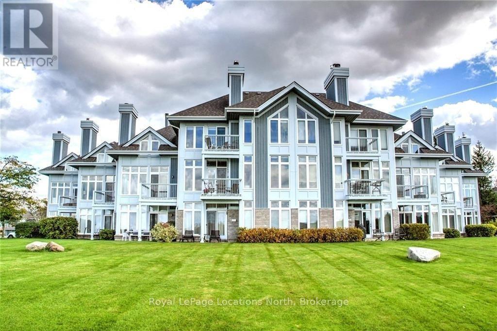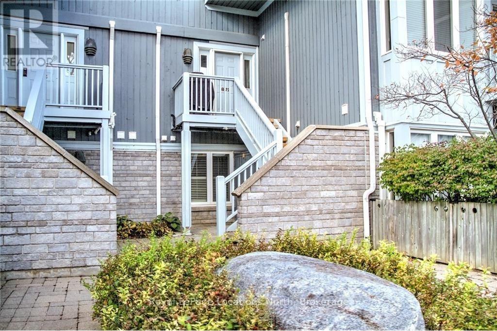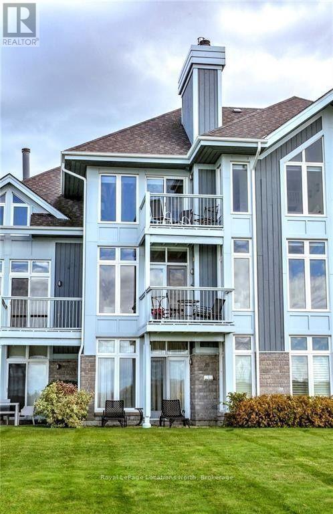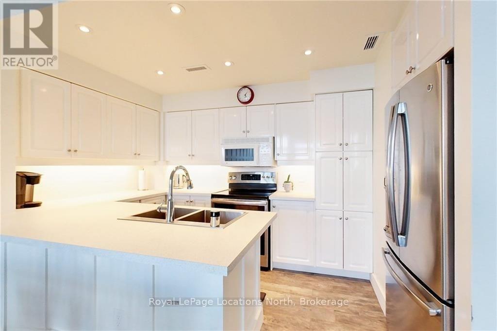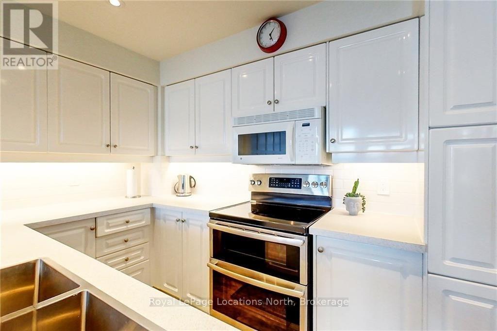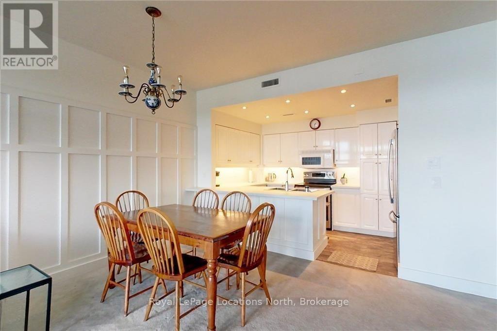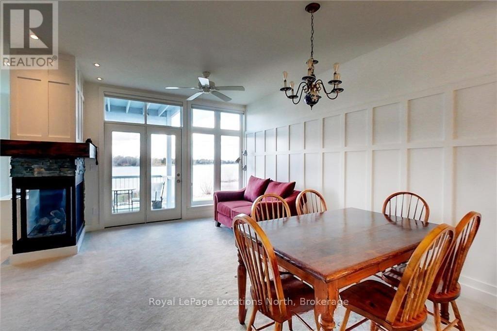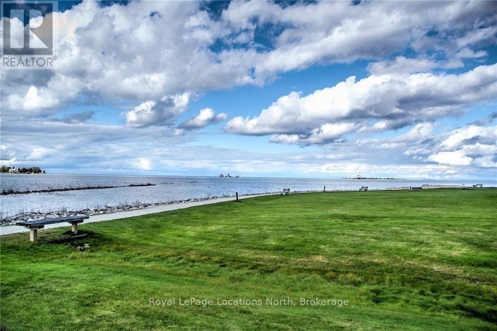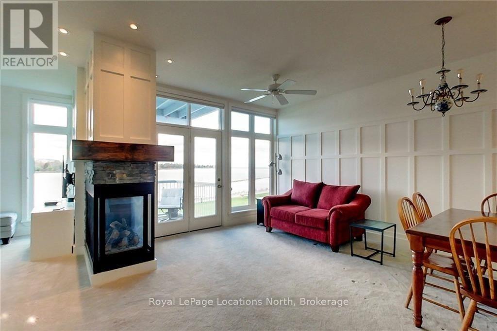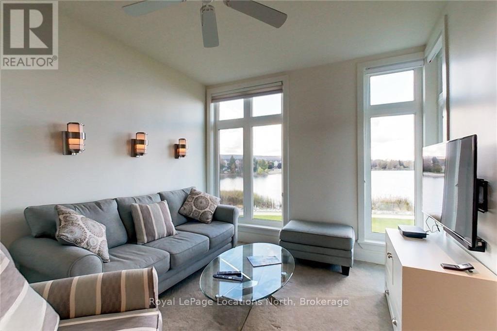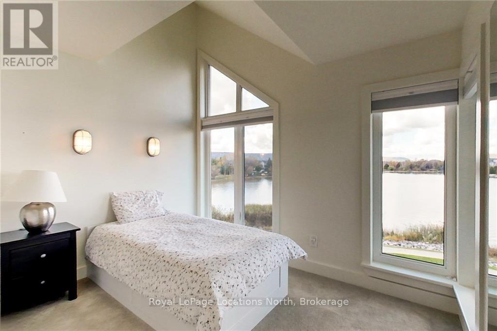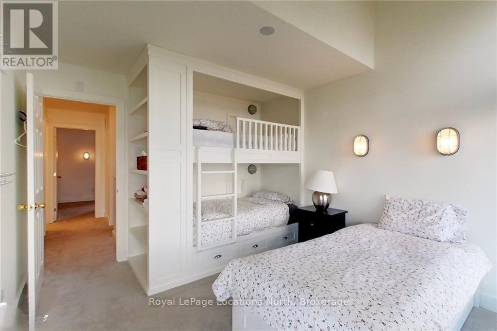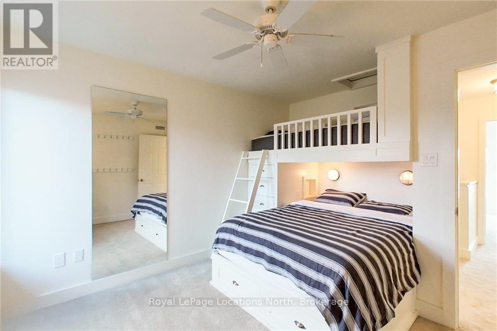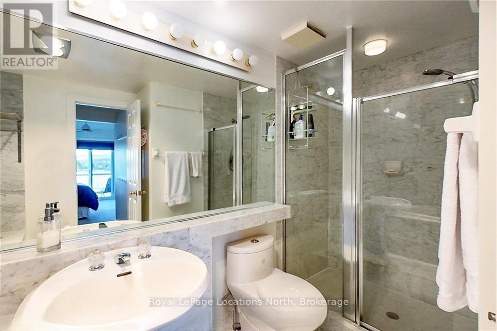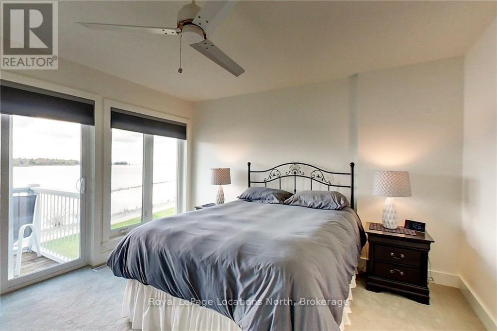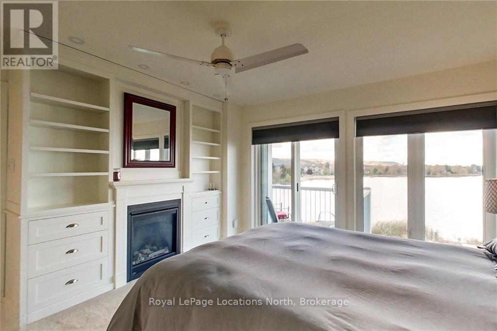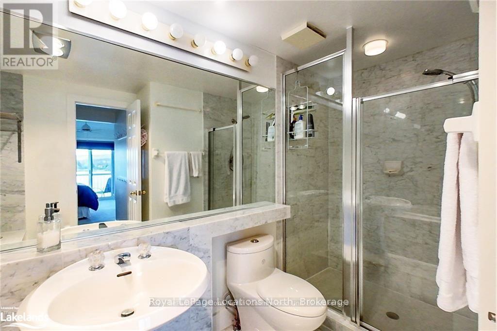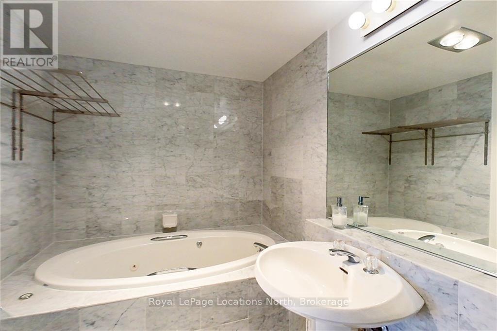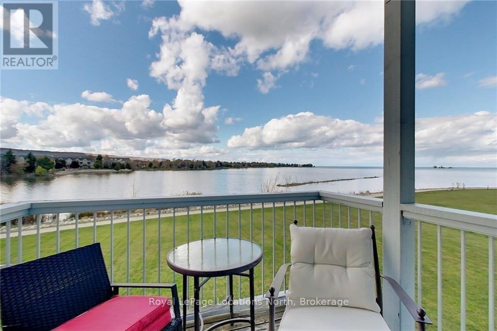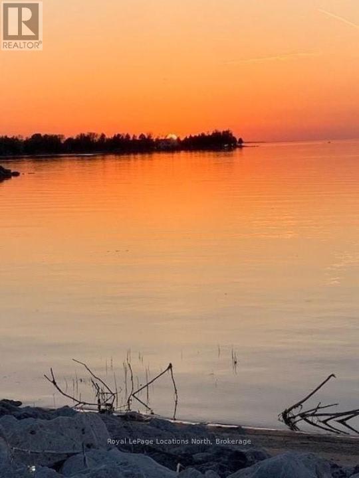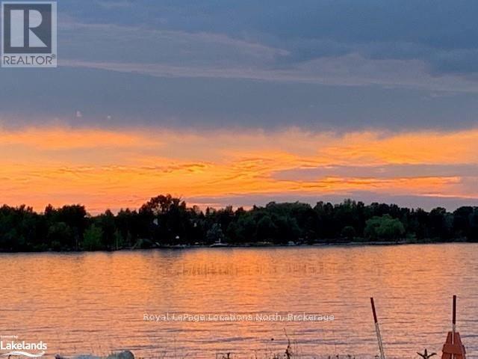872 Suncrest Circle Collingwood, Ontario L9Y 5C7
$14,000 Monthly
Stunning WATERFRONT winter rental at Lighthouse Point with incredible Sunset and Mountain Views!!! Enjoy this beautiful condo where your family will make great memories while enjoying this spacious, bright 3 bedroom, 2.5 bath , 1500 sq ft condo with a cozy double sided fireplace for apres comfort. Custom built-in Bunk beds & storage in 2 bedrooms and a large Primary bedroom with views of the water and a gas fireplace . Fully furnished and well equipped , the owner will include Internet and cable. Tenant to pay Hydro, Gas and Water and will be reconciled out of the $3000.00 Utility/Damage Deposit . Enjoy all of the wonderful amenities that make Lighthouse Point the premium seasonal location. Indoor pool, Hot Tubs , Games Room, Gym, Rec Center with large screen TV and Billiards. Exclusive use of garage is included so don't miss out on this amazing opportunity available December to April. (id:54532)
Property Details
| MLS® Number | S12417159 |
| Property Type | Single Family |
| Community Name | Collingwood |
| Community Features | Pet Restrictions |
| Easement | Sub Division Covenants, None |
| Features | Balcony, In Suite Laundry |
| Parking Space Total | 2 |
| View Type | View Of Water, Direct Water View |
| Water Front Type | Waterfront |
Building
| Bathroom Total | 3 |
| Bedrooms Above Ground | 3 |
| Bedrooms Total | 3 |
| Amenities | Fireplace(s) |
| Appliances | Garage Door Opener Remote(s), Central Vacuum, Dishwasher, Dryer, Furniture, Garage Door Opener, Microwave, Stove, Washer, Window Coverings, Refrigerator |
| Cooling Type | Central Air Conditioning |
| Exterior Finish | Wood |
| Fireplace Present | Yes |
| Half Bath Total | 1 |
| Heating Fuel | Electric |
| Heating Type | Forced Air |
| Stories Total | 2 |
| Size Interior | 1,400 - 1,599 Ft2 |
| Type | Row / Townhouse |
Parking
| Detached Garage | |
| Garage |
Land
| Acreage | No |
Rooms
| Level | Type | Length | Width | Dimensions |
|---|---|---|---|---|
| Second Level | Primary Bedroom | 3.81 m | 3.45 m | 3.81 m x 3.45 m |
| Second Level | Bedroom 2 | 3.83 m | 3.07 m | 3.83 m x 3.07 m |
| Second Level | Bedroom 3 | 3.37 m | 3.25 m | 3.37 m x 3.25 m |
| Main Level | Kitchen | 3.17 m | 2.33 m | 3.17 m x 2.33 m |
| Main Level | Dining Room | 5.38 m | 3.27 m | 5.38 m x 3.27 m |
| Main Level | Living Room | 3.37 m | 2.36 m | 3.37 m x 2.36 m |
https://www.realtor.ca/real-estate/28892194/872-suncrest-circle-collingwood-collingwood
Contact Us
Contact us for more information
Patti Parsons
Salesperson

